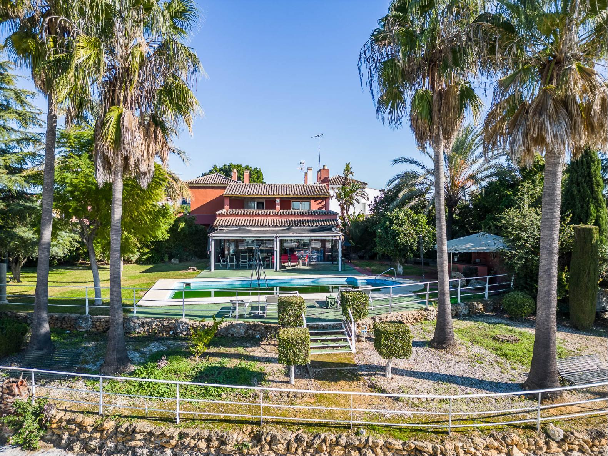
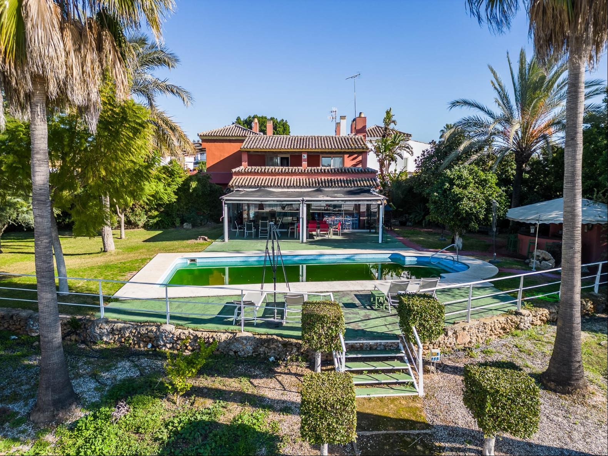
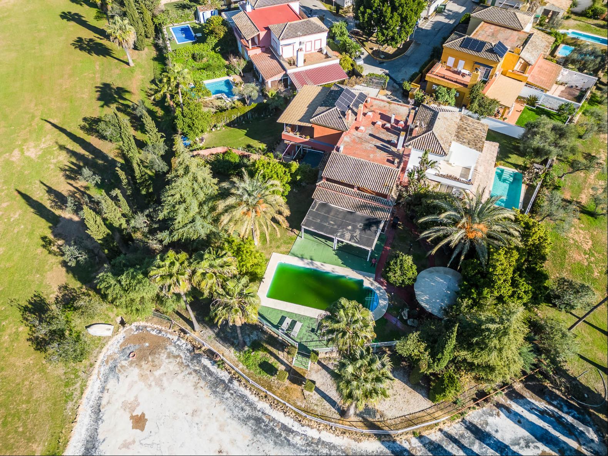
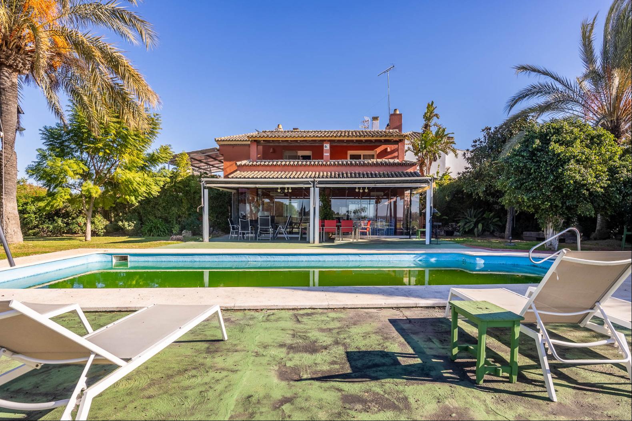
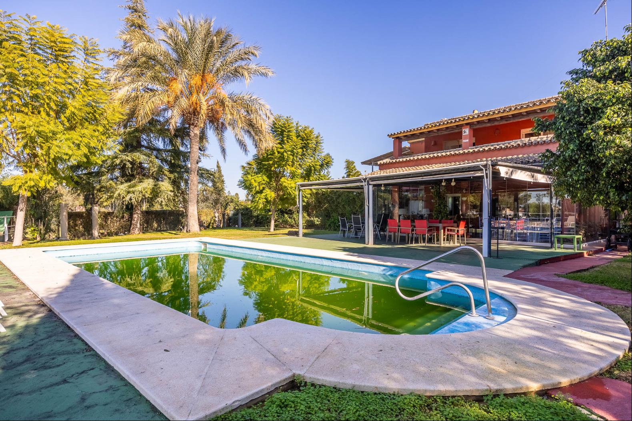
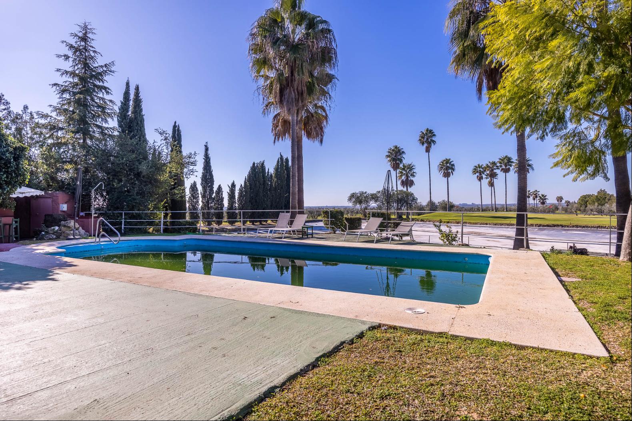
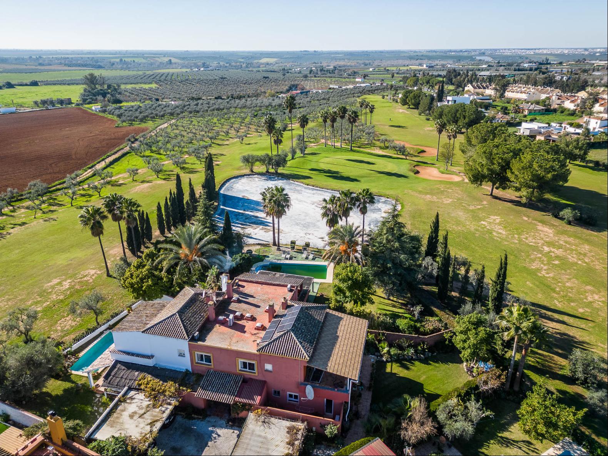
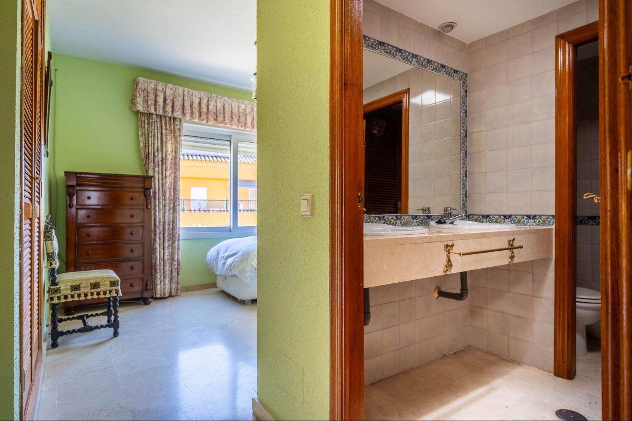
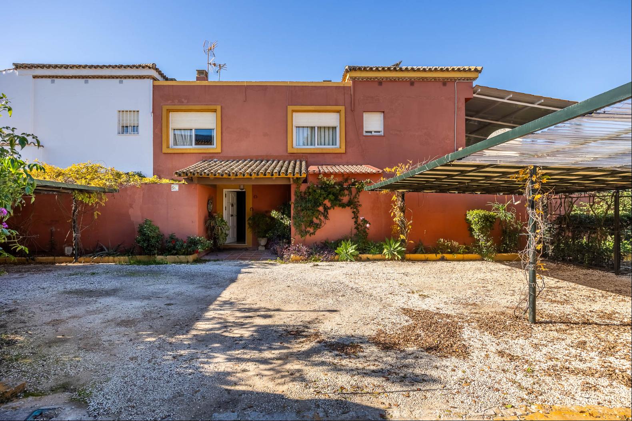
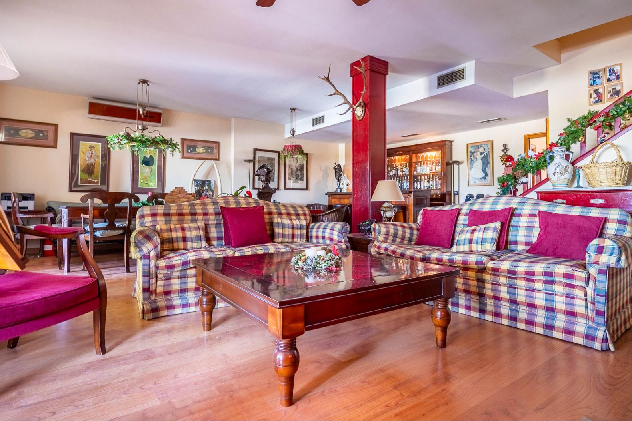
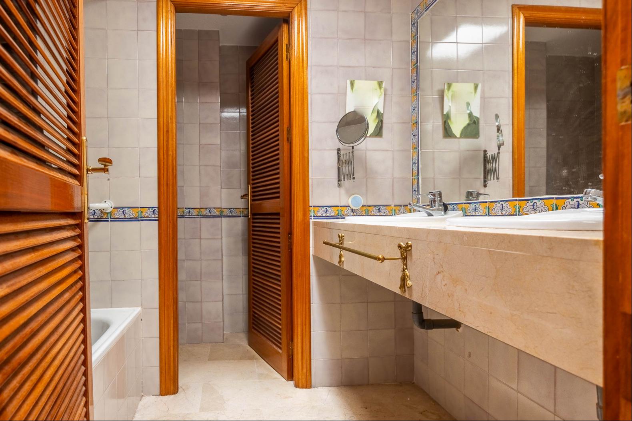
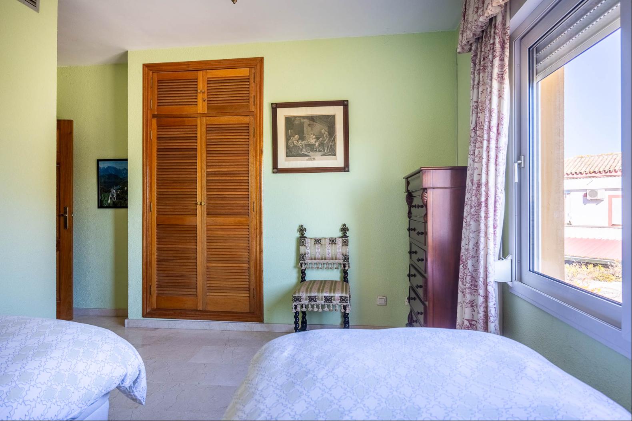
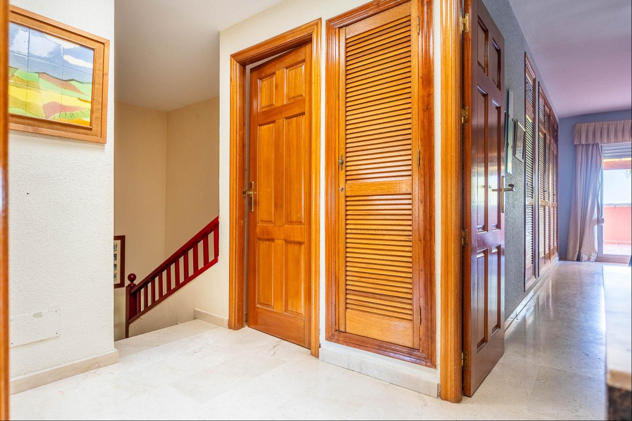
简介
- 出售 64,113,996 JPY
- 建筑面积: 319.96 平方米
- 占地面积: 1,199.94 平方米
- 楼盘类型: 单独家庭住宅
- 楼盘设计: 西班牙/地中海民族式
- 卧室: 5
- 浴室: 5
楼盘简介
This house is located in a natural setting 28 km from the capital of Seville, near the Doñana Natural Park and the beaches of Huelva.
The house has a built area of 360 m² spread over two floors, on a plot of 1200 m². On the main floor, there is an entrance hall, a kitchen, a spacious living-dining room with a fireplace, and a bedroom with an en-suite bathroom. Upstairs, there are 4 en-suite bedrooms, two of which have a terrace overlooking the garden and the golf course.
The chalet stands out for its two-story layout and the open design of the living and dining areas, with a double porch enclosed in glass to enjoy year-round. Outside, there is a well-maintained garden, a swimming pool, a bar area, a small cellar, and buggy parking, as well as a covered porch.
The property has direct access from the garden to the golf course and offers panoramic views that ensure privacy and uniqueness.
Area: "Las Minas Golf" is a gated community that offers various leisure activities such as golf, swimming pools, paddle tennis courts, a cafeteria, and a terrace, as well as hiking and horseback riding trails.
The house has a built area of 360 m² spread over two floors, on a plot of 1200 m². On the main floor, there is an entrance hall, a kitchen, a spacious living-dining room with a fireplace, and a bedroom with an en-suite bathroom. Upstairs, there are 4 en-suite bedrooms, two of which have a terrace overlooking the garden and the golf course.
The chalet stands out for its two-story layout and the open design of the living and dining areas, with a double porch enclosed in glass to enjoy year-round. Outside, there is a well-maintained garden, a swimming pool, a bar area, a small cellar, and buggy parking, as well as a covered porch.
The property has direct access from the garden to the golf course and offers panoramic views that ensure privacy and uniqueness.
Area: "Las Minas Golf" is a gated community that offers various leisure activities such as golf, swimming pools, paddle tennis courts, a cafeteria, and a terrace, as well as hiking and horseback riding trails.
查询此楼盘
您可能感兴趣的楼盘

西班牙 - 塞維爾
USD 4.84K
367.99 平方米
4 卧室
3 浴室
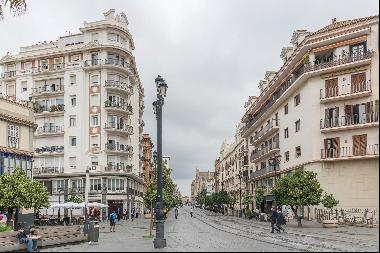
西班牙 - 塞維爾
USD 2.53M
402.92 平方米
5 卧室
2 浴室
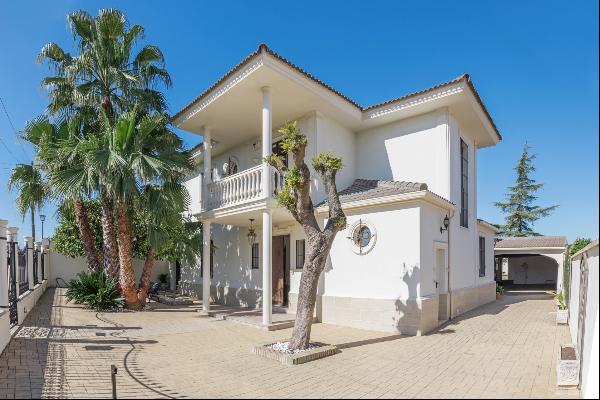
西班牙 - 塞維爾
USD 2.9K
34.10 平方米
4 卧室
3 浴室
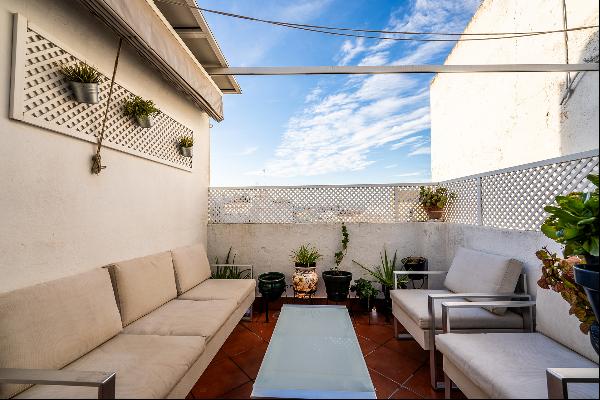
西班牙 - 塞維爾
USD 226K
183.95 平方米
3 卧室
1 浴室
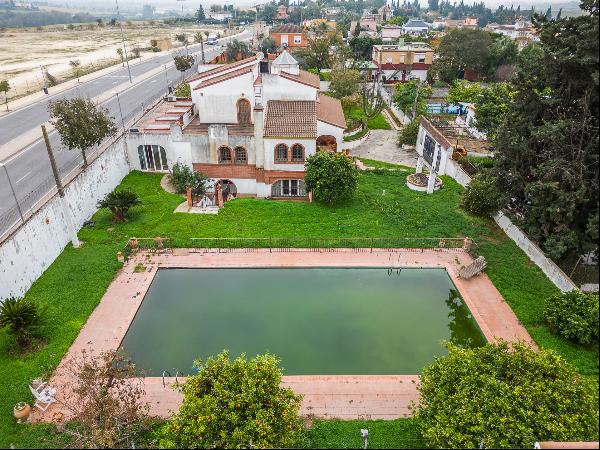
西班牙 - 塞維爾
USD 536K
710.99 平方米
4 卧室
4 浴室
西班牙 - 塞維爾
USD 1.34M
367.99 平方米
4 卧室
3 浴室
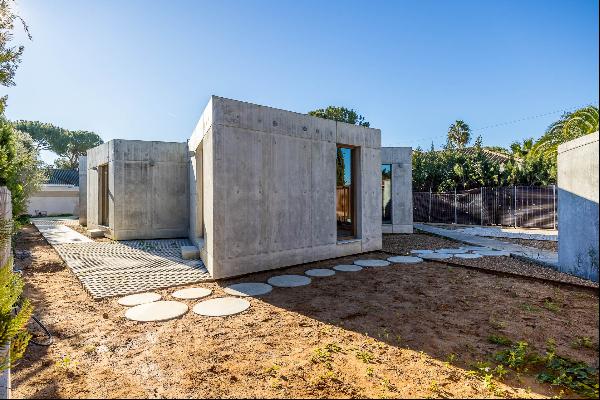
西班牙 - 塞維爾
USD 806K
249.91 平方米
3 卧室
2 浴室

西班牙 - 塞維爾
USD 4.51M
1,234.96 平方米
9 卧室
7 浴室
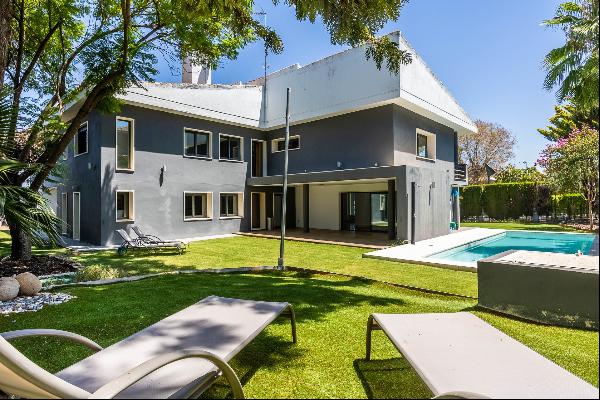
西班牙 - 塞維爾
USD 1.22M
847.93 平方米
10 卧室
8 浴室
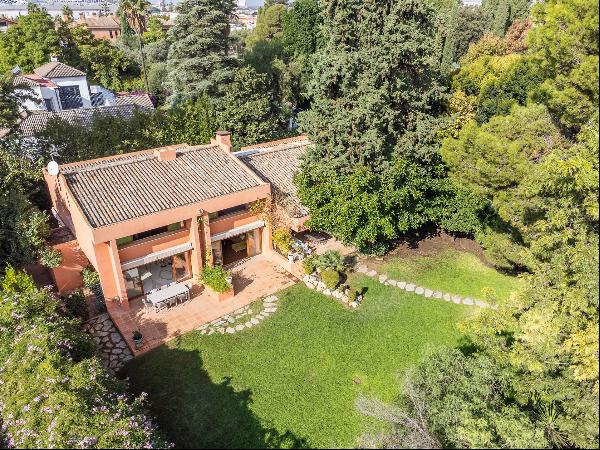
西班牙 - 塞維爾
USD 1.02M
381.92 平方米
5 卧室
5 浴室
西班牙 - 塞維爾
USD 595K
148.92 平方米
4 卧室
3 浴室
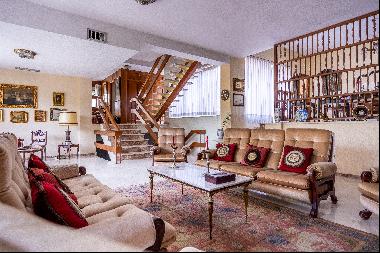
西班牙 - 塞維爾
USD 747K
899.95 平方米
10 卧室
6 浴室
西班牙 - 塞維爾
Price Upon Request
3,334.94 平方米
8 卧室
8 浴室
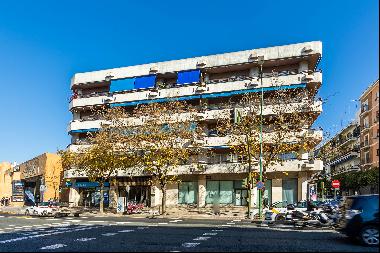
西班牙 - 塞維爾
USD 924K
261.99 平方米
5 卧室
3 浴室
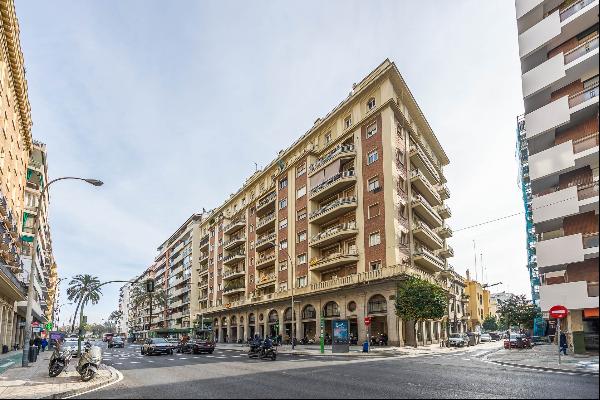
西班牙 - 塞維爾
USD 1.16M
28.61 平方米
5 卧室
3 浴室
西班牙 - 塞維爾
USD 2.04M
421.97 平方米
6 卧室
3 浴室
西班牙 - 塞維爾
USD 688K
332.96 平方米
4 卧室
4 浴室
西班牙 - 塞維爾
USD 913K
158.96 平方米
4 卧室
2 浴室
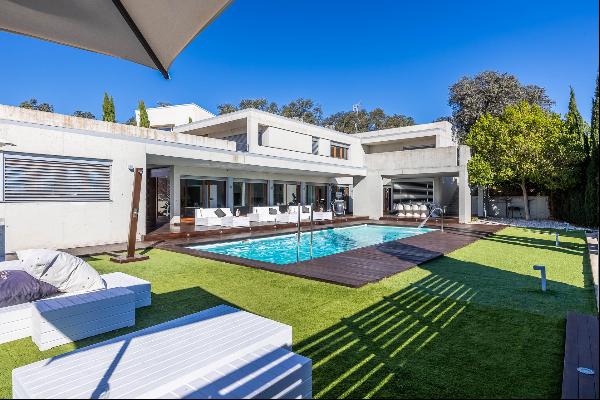
西班牙 - 塞維爾
USD 1.4M
812.99 平方米
5 卧室
5 浴室
西班牙 - 塞維爾
USD 365K
121.98 平方米
3 卧室
2 浴室