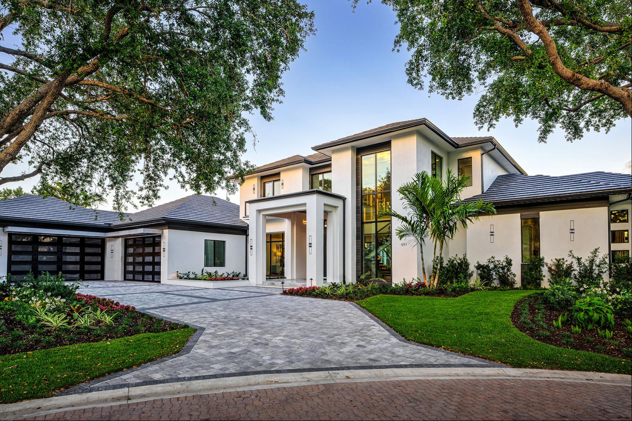
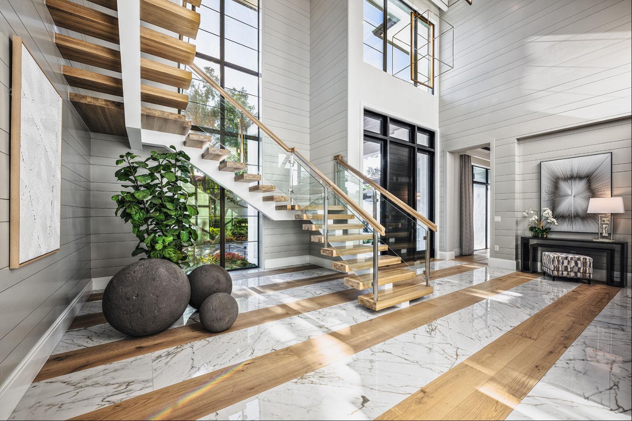
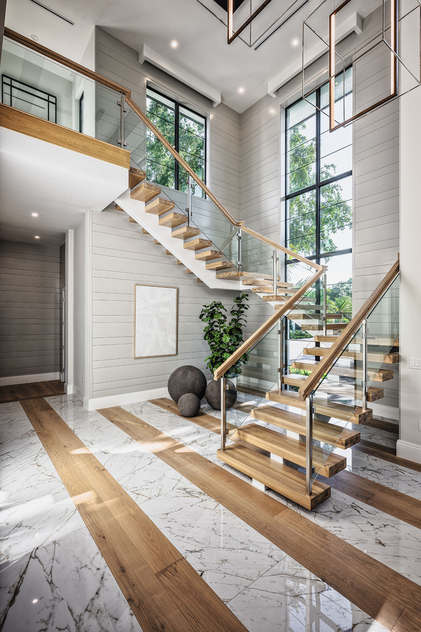
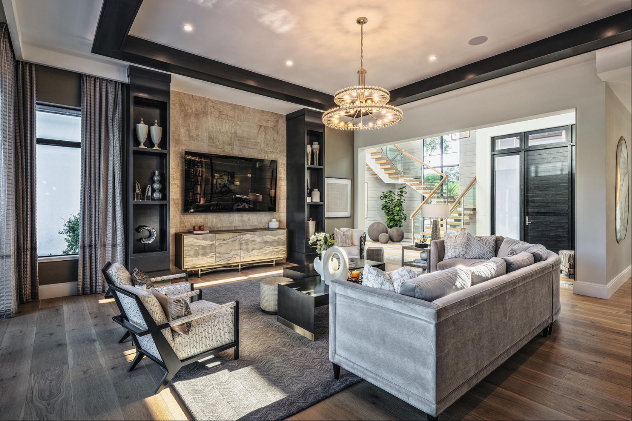
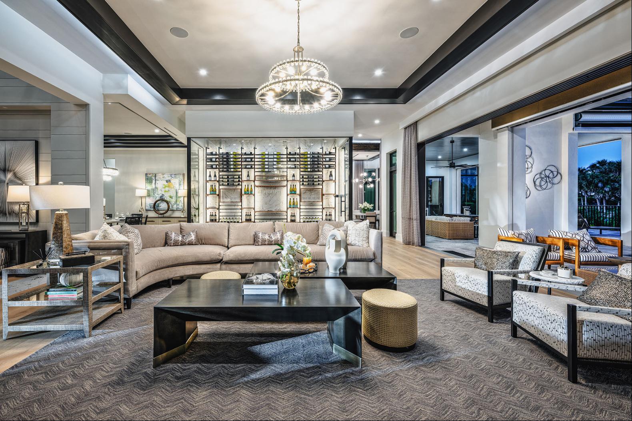
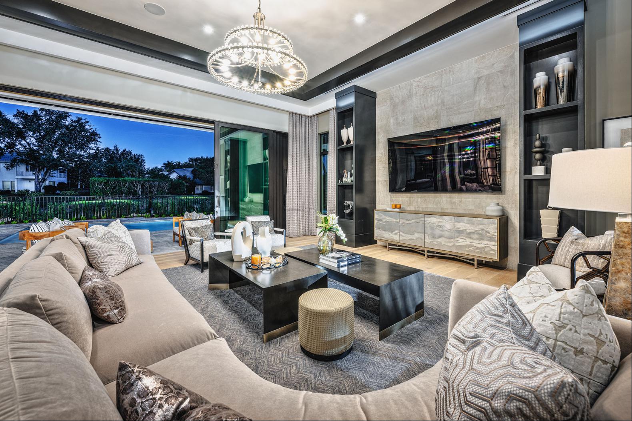
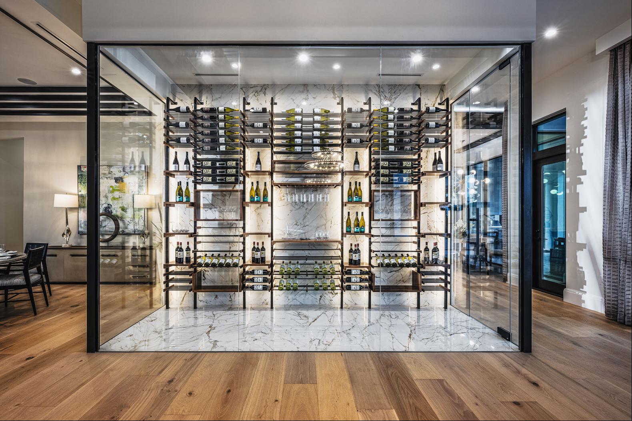
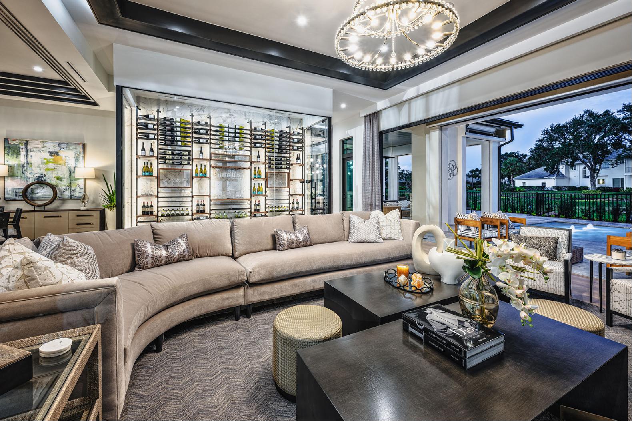
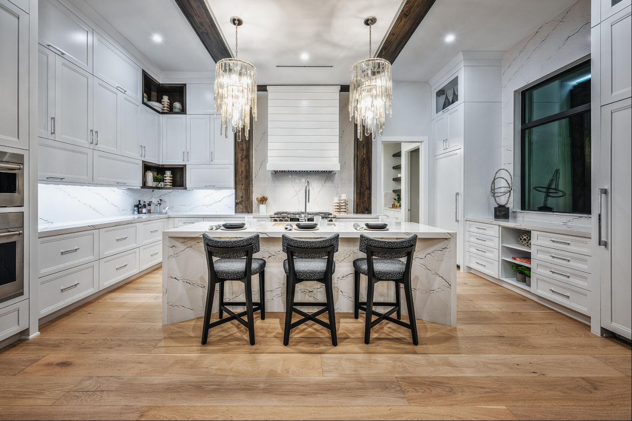
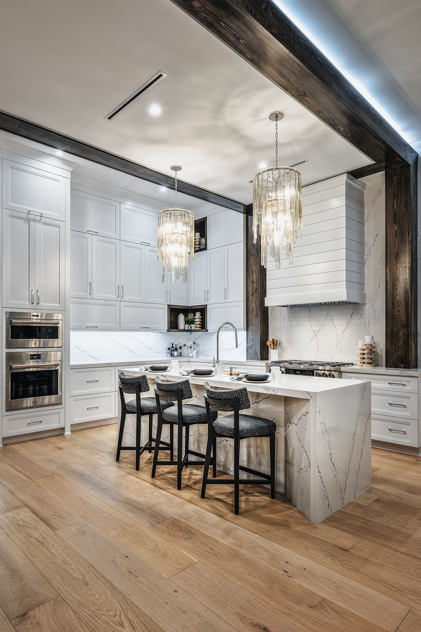
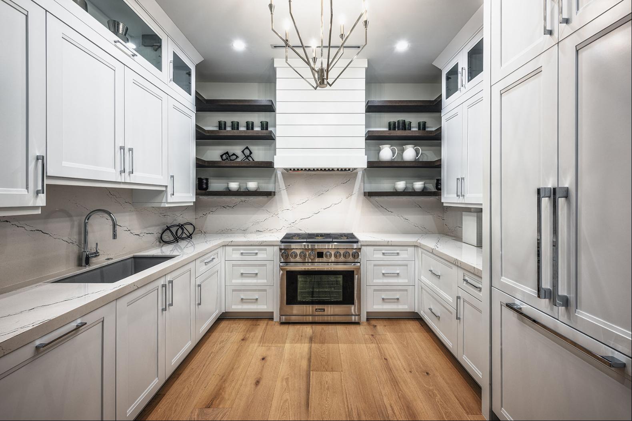
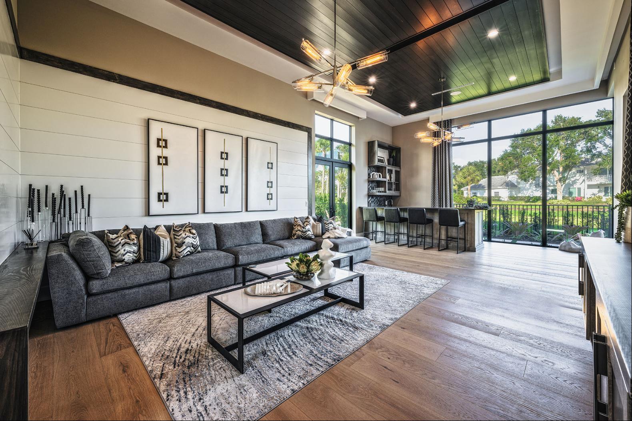
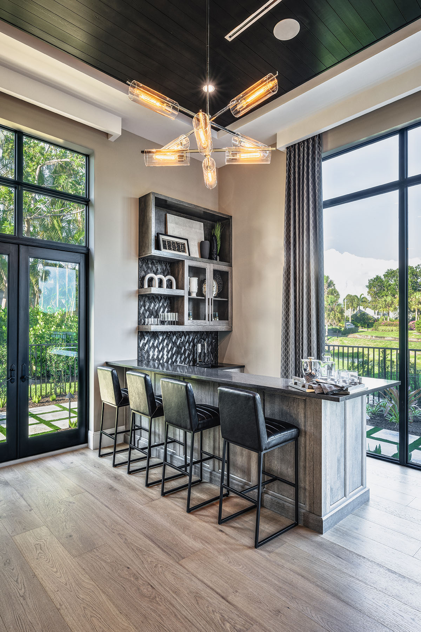
简介
- 出售 1,629,321,216 JPY
- 691 Annemore Lane
- 建筑面积: 614.18 平方米
- 占地面积: 1,659.16 平方米
- 楼盘类型: 单独家庭住宅
- 卧室: 5
- 浴室: 6
- 浴室(企缸): 2
楼盘简介
Crafted by BHG Development, this Pelican Bay estate in Naples, FL, features the prestigious architectural work of John Cooney and the refined interior design of Clive Daniel Home, highlighting a grand 27' foyer and an impressive open staircase with a glass railing. Culinary enthusiasts will appreciate the chef's primary kitchen, complemented by a fully equipped secondary kitchen. Enjoy the refined ambiance in the formal living and dining rooms, beautifully complemented by an award-winning, climate-controlled, glass-encased wine room, perfect for showcasing a wine collection and hosting elegant gatherings. Unwind or host guests in the club room with a wet bar, beverage drawers, ice maker, and sink, leading to a private fire pit and the pool and spa with serene water views. The owner's suite is a luxurious retreat with separate bathrooms, and the home includes four additional ensuite bedrooms. Practicality is offered by an air-conditioned 4-car garage with a package room equipped with a refrigerator. The home also features an elevator and a whole-house generator. Pelican Bay's amenities, including beach clubs, golf, tennis, and pickleball courts, encapsulate a luxurious lifestyle.
查询此楼盘
您可能感兴趣的楼盘
美国 - 那不勒斯
USD 6.3K
111.76 平方米
2 卧室
2 浴室
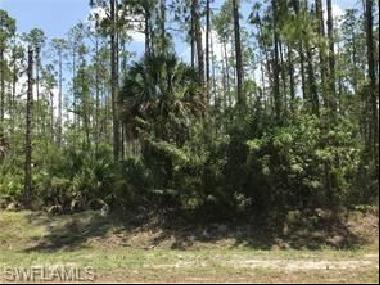
美国 - 那不勒斯
USD 99,900
美国 - 那不勒斯
USD 14.8M
558.16 平方米
5 卧室
6 浴室
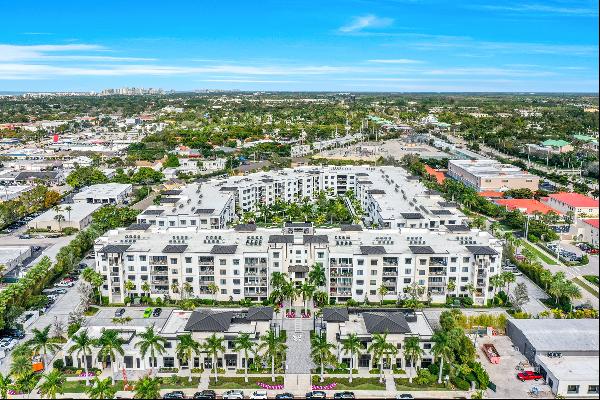
美国 - 那不勒斯
USD 1.99M
144.93 平方米
2 卧室
2 浴室
美国 - 那不勒斯
USD 14.9M
589.84 平方米
6 卧室
6 浴室
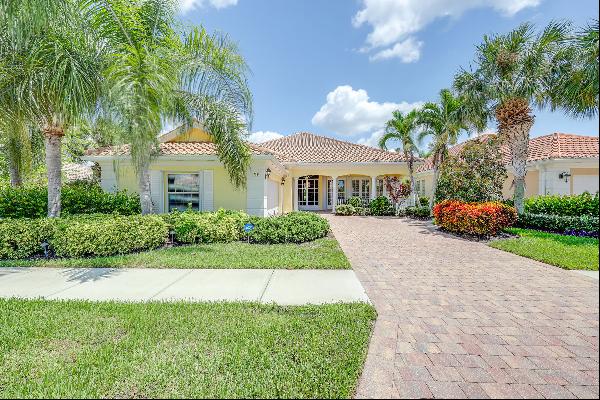
美国 - 那不勒斯
USD 895K
249.63 平方米
4 卧室
3 浴室
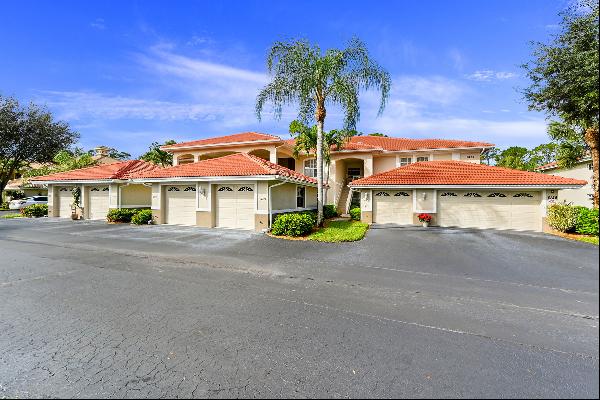
美国 - 那不勒斯
USD 7.5K
151.90 平方米
3 卧室
2 浴室
美国 - 那不勒斯
USD 669K
154.31 平方米
2 卧室
2 浴室
美国 - 那不勒斯
USD 399K
97.46 平方米
2 卧室
2 浴室
美国 - 那不勒斯
USD 2M
272.95 平方米
4 卧室
3 浴室
美国 - 那不勒斯
USD 2.85M
210.43 平方米
3 卧室
3 浴室
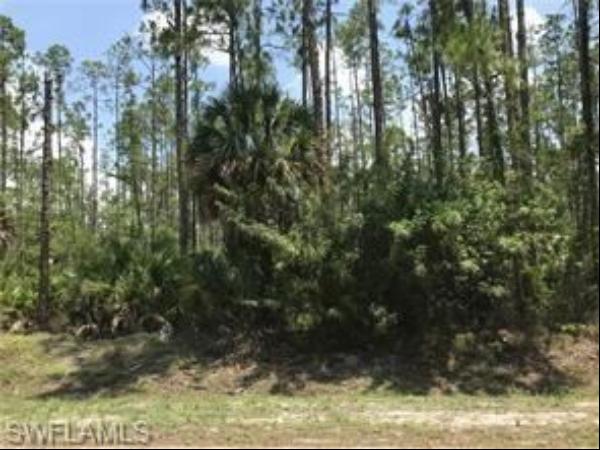
美国 - 那不勒斯
USD 210,000
美国 - 那不勒斯
USD 2.1M
174.94 平方米
2 卧室
2 浴室
美国 - 那不勒斯
USD 849K
249.54 平方米
3 卧室
3 浴室
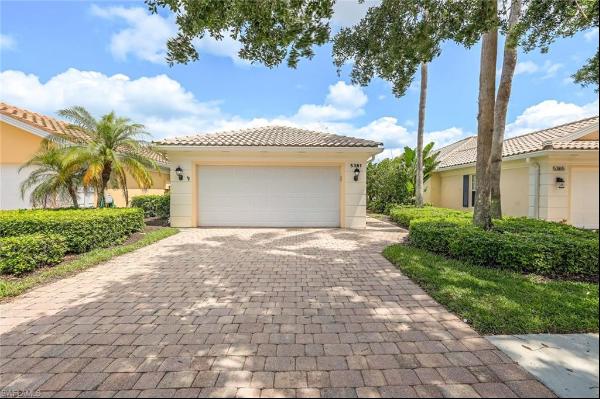
美国 - 那不勒斯
USD 499,000
174.38 平方米
2 卧室
2 浴室
美国 - 那不勒斯
USD 675K
227.06 平方米
3 卧室
2 浴室
美国 - 那不勒斯
USD 5.9M
534.66 平方米
4 卧室
4 浴室
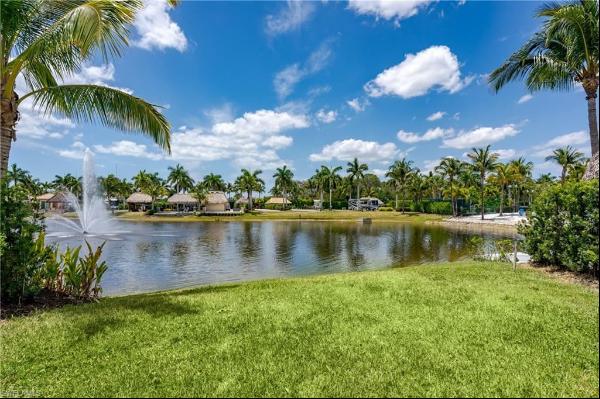
美国 - 那不勒斯
USD 470,000
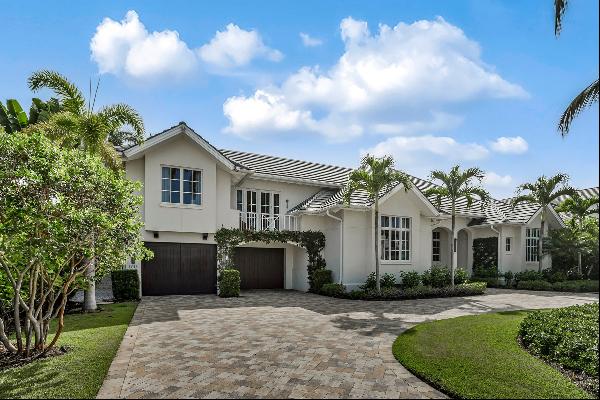
美国 - 那不勒斯
USD 12.3M
447.05 平方米
5 卧室
5 浴室
美国 - 那不勒斯
USD 789K
196.21 平方米
3 卧室
3 浴室