

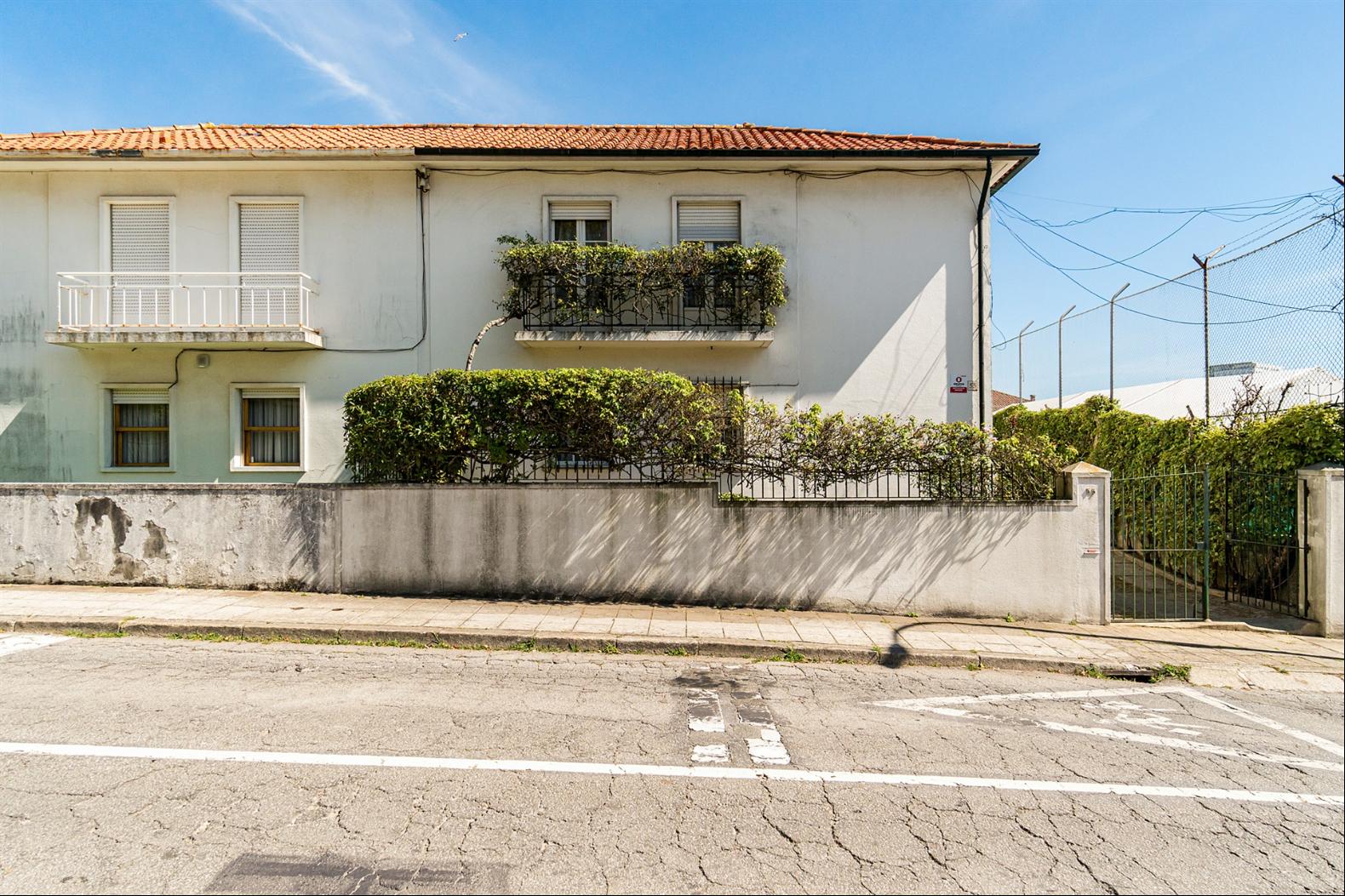



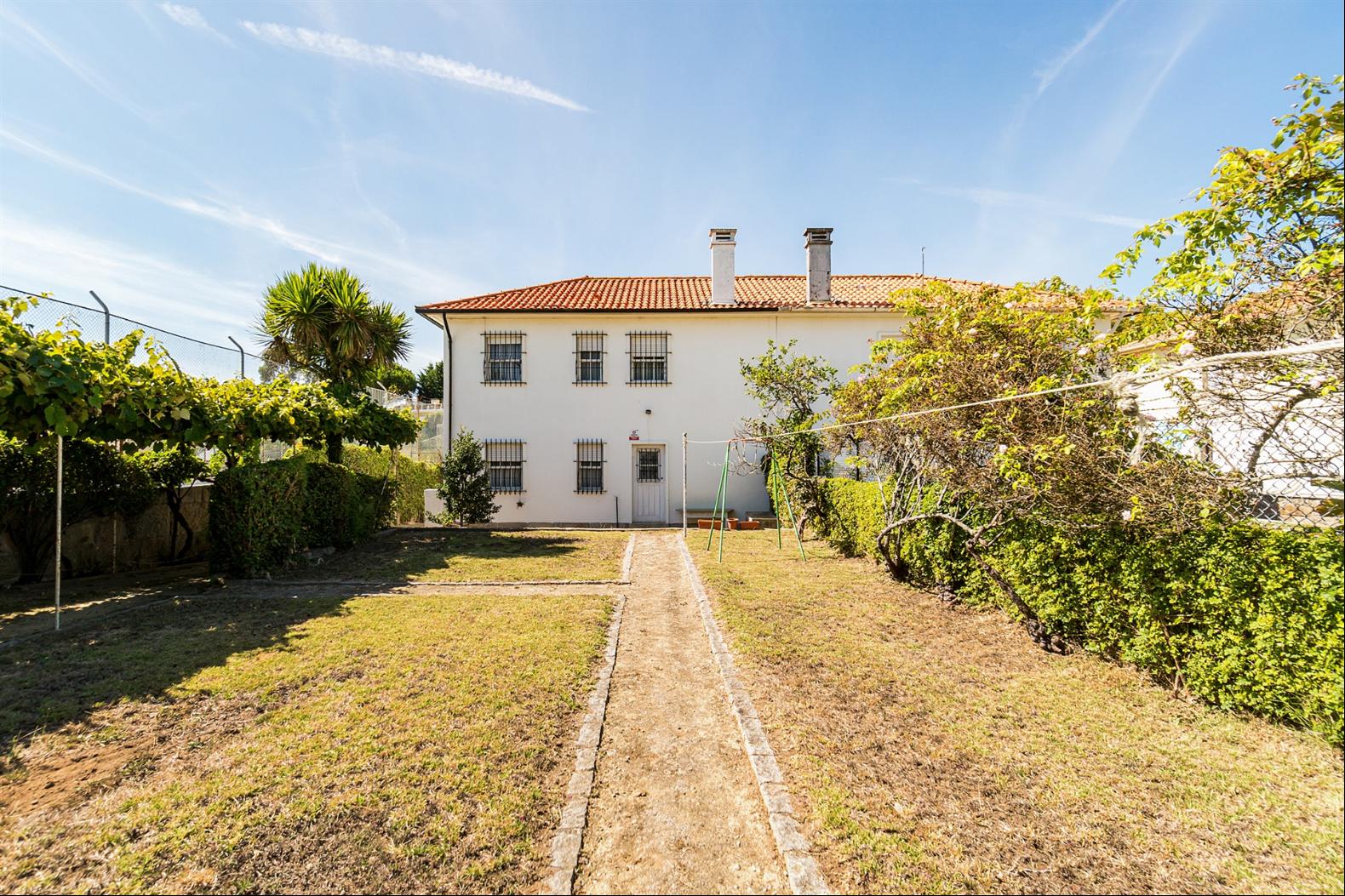






简介
- 出售 142,905,344 JPY
- 建筑面积: 319.96 平方米
- 占地面积: 415.00 平方米
- 楼盘类型: 单独家庭住宅
- 卧室: 4
楼盘简介
Elegant three-sided villa for rehabilitation, located very close to City Park and Avenida da Boavista. The house is set on one of the largest plots in this area, measuring 415 square meters, and has an approved PIP (preliminary building permit) for expanding the construction area to 320 square meters. The project was designed to take advantage of the privileged elevation and sun exposure of the land, with the social area of the house all facing south and west. The house will mostly develop on the ground floor, which has 218 square meters, and will have a completely glazed connection to the 125 square meter garden with total privacy. On the upper floor, there are plans to create 3 bedrooms and a terrace with 54 square meters. However, it is possible to easily change the layout of the house, eventually altering the number of bedrooms or their location, by taking advantage of the approved construction area in the PIP in another way. On the top floor, there is also an attic conversion with 28 square meters.
查询此楼盘
您可能感兴趣的楼盘
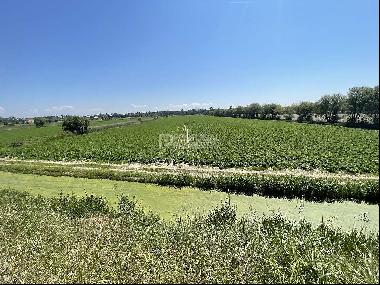
葡萄牙 - 波尔图
EUR 25,000,000
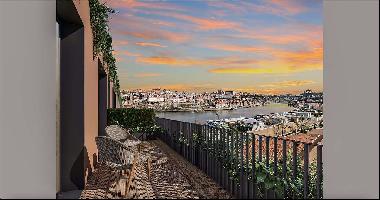
葡萄牙 - 波尔图
EUR 740,000
162.95 平方米
2 卧室
2 浴室
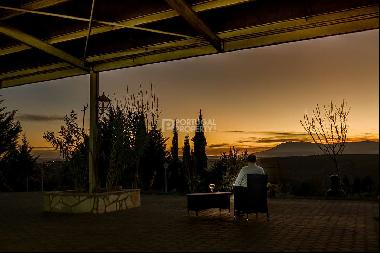
葡萄牙 - 波尔图
EUR 1,100,000
1,224.00 平方米
3 卧室
4 浴室
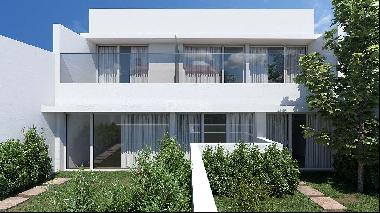
葡萄牙 - 波尔图
EUR 588,000
74.97 平方米
2 卧室
2 浴室
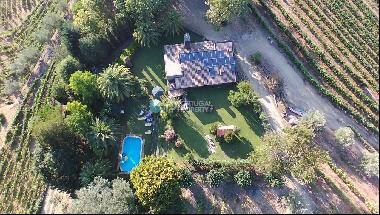
葡萄牙 - 波尔图
EUR 1,350,000
249.91 平方米
4 卧室
5 浴室
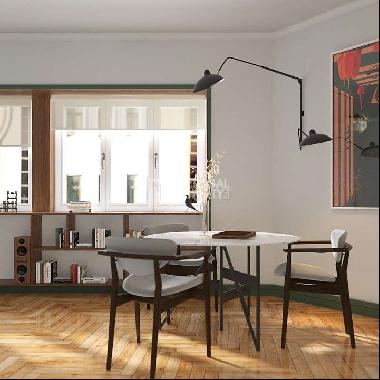
葡萄牙 - 波尔图
EUR 1,550,000
544.97 平方米
葡萄牙 - 波尔图
USD 1.69M
274.99 平方米
4 卧室
4 浴室

葡萄牙 - 波尔图
EUR 230,000
50.91 平方米
1 卧室
1 浴室
葡萄牙 - 波尔图
USD 1.74M
181.63 平方米
3 卧室
3 浴室
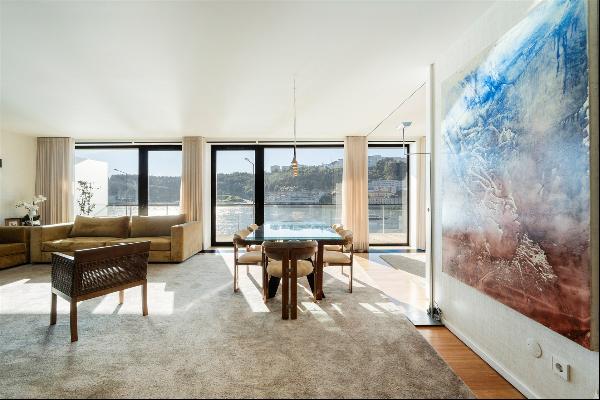
葡萄牙 - 波尔图
USD 1.28M
187.48 平方米
4 卧室
3 浴室
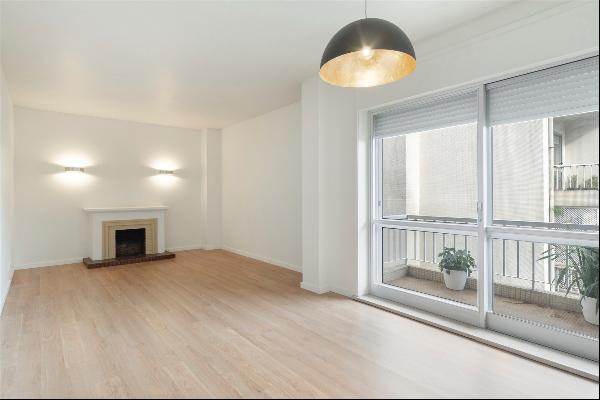
葡萄牙 - 波尔图
USD 427K
106.47 平方米
2 卧室
2 浴室
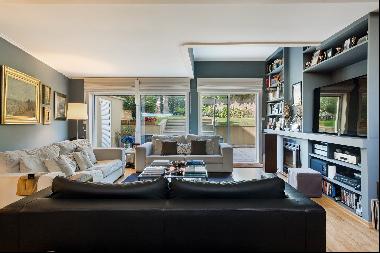
葡萄牙 - 波尔图
USD 1.26M
193.98 平方米
4 卧室
3 浴室
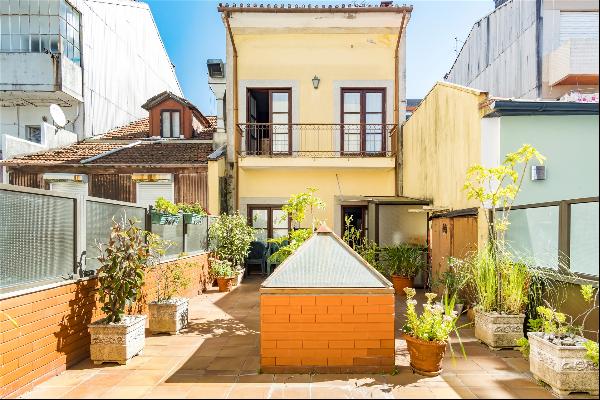
葡萄牙 - 波尔图
USD 739K
151.62 平方米
3 卧室
3 浴室
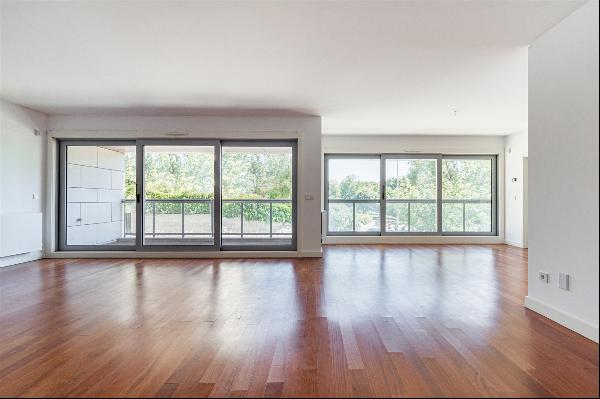
葡萄牙 - 波尔图
USD 1.26M
219.99 平方米
4 卧室
4 浴室
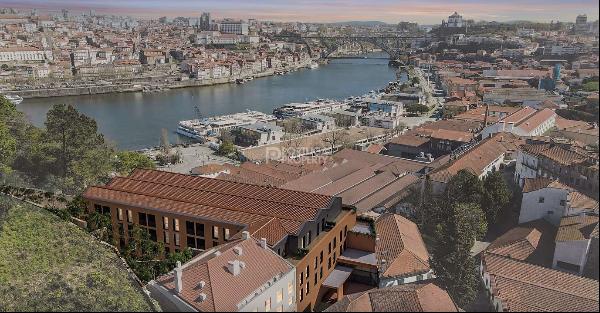
葡萄牙 - 波尔图
EUR 990,000
163.97 平方米
4 卧室
3 浴室
葡萄牙 - 波尔图
USD 931K
164.90 平方米
3 卧室
3 浴室

葡萄牙 - 波尔图
USD 594K
110.00 平方米
4 卧室
3 浴室
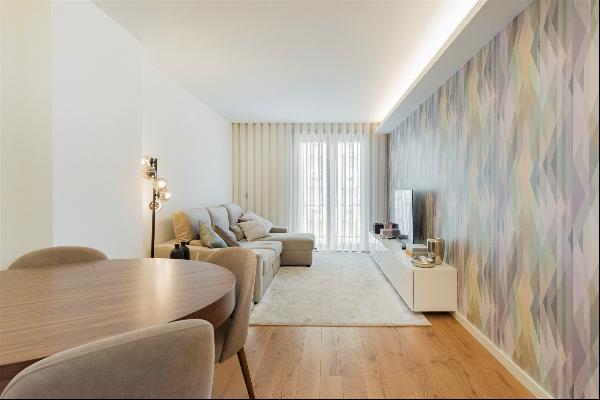
葡萄牙 - 波尔图
USD 482K
75.99 平方米
1 卧室
1 浴室
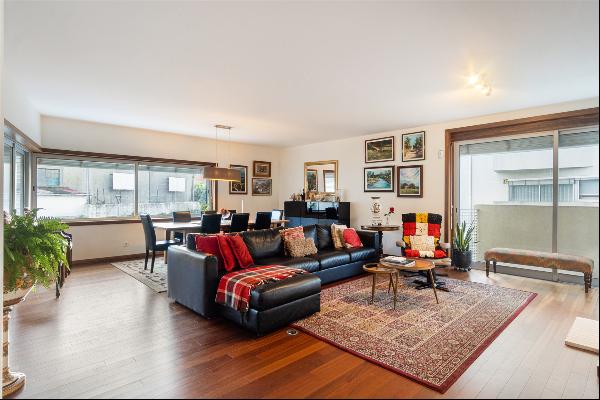
葡萄牙 - 波尔图
USD 771K
204.29 平方米
4 卧室
4 浴室
葡萄牙 - 波尔图
USD 2.74M
326.00 平方米
5 卧室
5 浴室