












简介
- 出售 435,288,672 JPY
- 建筑面积: 1,199.94 平方米
- 占地面积: 4,999.95 平方米
- 楼盘类型: 单独家庭住宅
- 楼盘设计: 殖民地-盐屋
- 卧室: 8
- 浴室: 8
楼盘简介
XVIIth century farmhouse, renovated in the XVIIIth and XIXth century, indian style, with a total surface area of 900m2 in an area of 5000m2. It has a well and municipal water supply network.
Divided into three floors:
At street level we have a entry hall, dining room with a fireplace, office, living room with arches with acces to the garden, a lounge with a fireplace too and bread oven. Service area, bathroom, cellar, kitchen and toilet.
On the first floor there is a suite, two doble bedrooms with a bathroom to share, lounge with access to two more double bedrooms, both with their bathrooms and an outdoor exit to a terrace with great views.
On the second floor there are two large halls, the first one with an access to the upper terrace. This is saved by two towers. We also have a room with small kitchen, two storage rooms and bathroom.
In a field next to the main building, is a building of about 100m2. Attached to the main house there is a two-storey building with summer dining room, BBQ, fireplace, in addition to several hotel rooms for garage for bikes and storage rooms. On the second floor there is a large covered terrace.
The property has a large garden with swimming pool, well-tended of 12x5m.
Divided into three floors:
At street level we have a entry hall, dining room with a fireplace, office, living room with arches with acces to the garden, a lounge with a fireplace too and bread oven. Service area, bathroom, cellar, kitchen and toilet.
On the first floor there is a suite, two doble bedrooms with a bathroom to share, lounge with access to two more double bedrooms, both with their bathrooms and an outdoor exit to a terrace with great views.
On the second floor there are two large halls, the first one with an access to the upper terrace. This is saved by two towers. We also have a room with small kitchen, two storage rooms and bathroom.
In a field next to the main building, is a building of about 100m2. Attached to the main house there is a two-storey building with summer dining room, BBQ, fireplace, in addition to several hotel rooms for garage for bikes and storage rooms. On the second floor there is a large covered terrace.
The property has a large garden with swimming pool, well-tended of 12x5m.
查询此楼盘
您可能感兴趣的楼盘
西班牙 - Girona
USD 1.03M
31.68 平方米
4 卧室
3 浴室
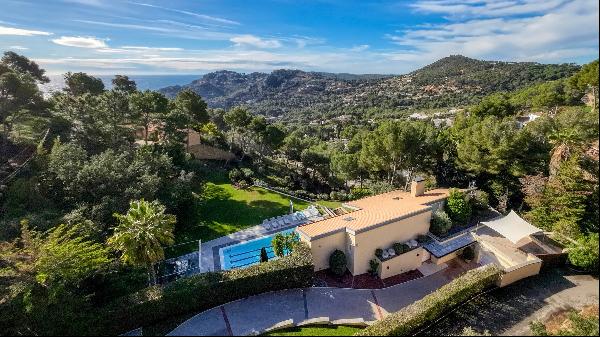
西班牙 - Begur
USD 3.48M
759.95 平方米
5 卧室
5 浴室
西班牙 - 赫罗纳省-加泰隆尼亚
USD 1.59M
329.99 平方米
3 卧室
3 浴室
西班牙 - Begur
USD 1.06M
282.98 平方米
5 卧室
3 浴室
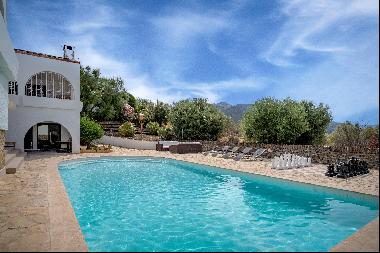
西班牙 - Roses
USD 852K
361.95 平方米
6 卧室
4 浴室
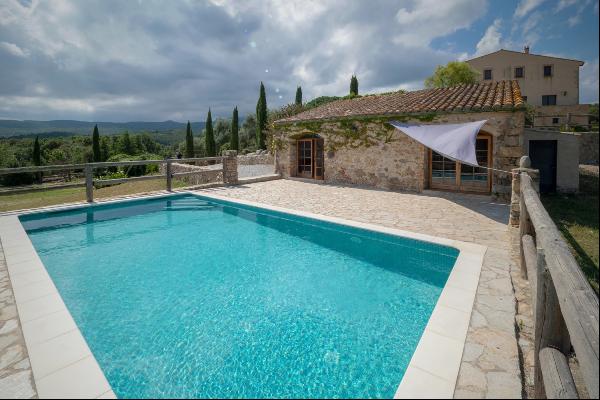
西班牙 - Agullana
USD 1.39M
887.97 平方米
6 卧室
6 浴室
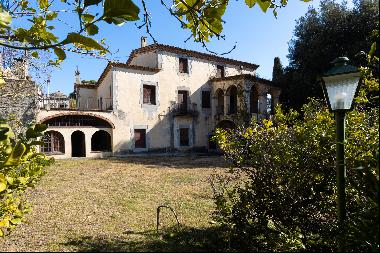
西班牙 - 赫罗纳省-加泰隆尼亚
USD 959K
1,089.94 平方米
12 卧室
6 浴室
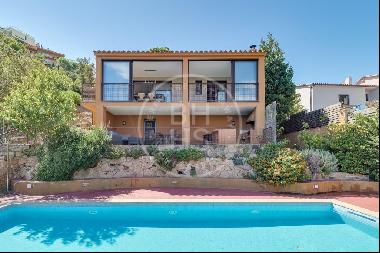
西班牙 - Begur
EUR 949,000
256.97 平方米
3 卧室
3 浴室
西班牙 - Begur
USD 1.18M
15.89 平方米
3 卧室
2 浴室
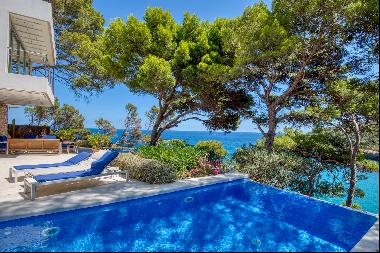
西班牙 - Begur
USD 3.8M
432.00 平方米
5 卧室
5 浴室
西班牙 - 赫罗纳省-加泰隆尼亚
USD 1.7M
299.98 平方米
4 卧室
3 浴室
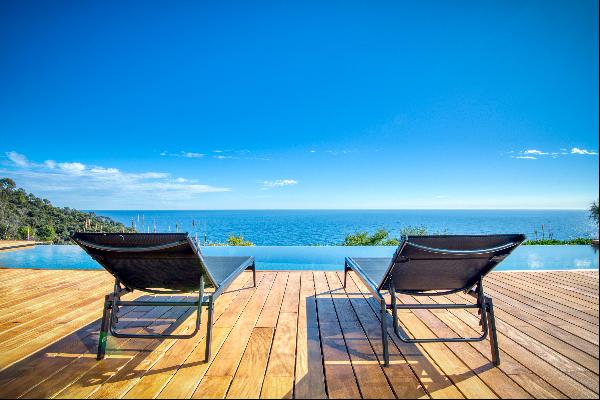
西班牙 - 赫罗纳省-加泰隆尼亚
USD 4.5M
593.93 平方米
6 卧室
6 浴室
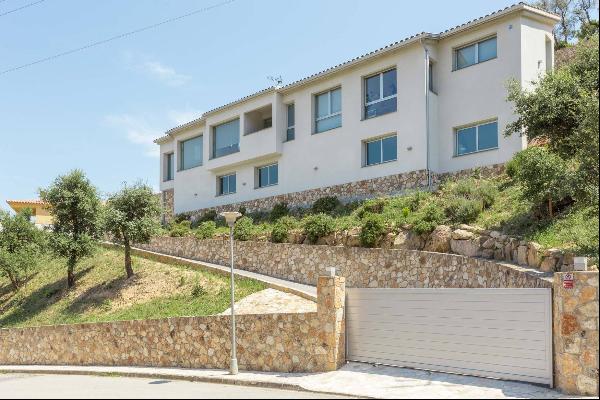
西班牙 - 赫罗纳省-加泰隆尼亚
USD 1.07M
357.96 平方米
4 卧室
3 浴室
西班牙 - Palau-saverdera
USD 642K
20.72 平方米
3 卧室
3 浴室
西班牙 - Begur
USD 1.06M
371.98 平方米
4 卧室
4 浴室
西班牙 - Sant Feliu de Guixols
USD 1.06M
271.00 平方米
3 卧室
2 浴室
西班牙 - 赫罗纳省-加泰隆尼亚
USD 589K
59.92 平方米
2 卧室
1 浴室
西班牙 - Lloret de Mar
USD 1.61M
574.98 平方米
8 卧室
6 浴室
西班牙 - Begur
USD 1.03M
192.96 平方米
4 卧室
2 浴室
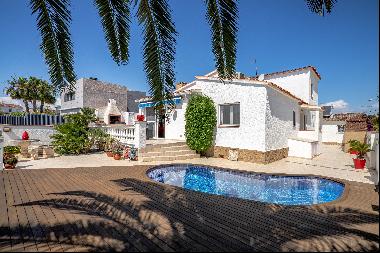
西班牙 - 赫罗纳省-加泰隆尼亚
USD 916K
168.99 平方米
3 卧室
3 浴室