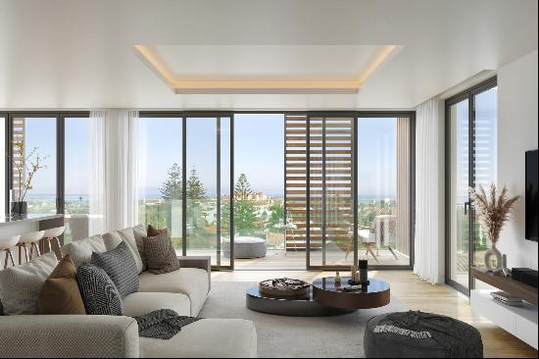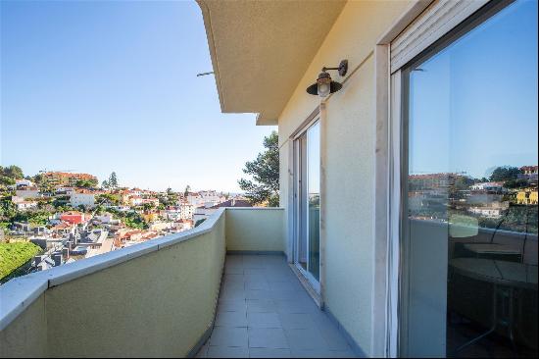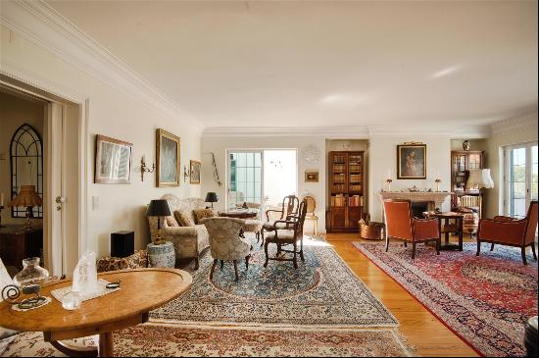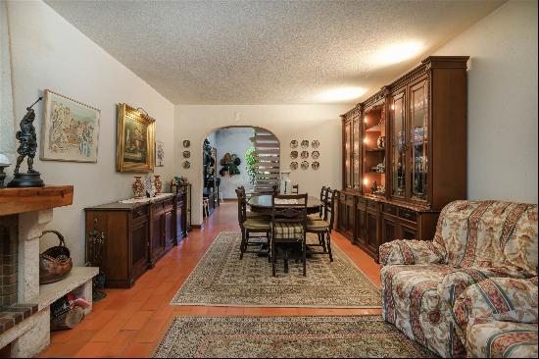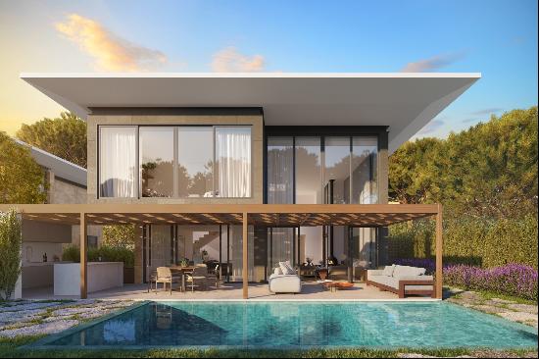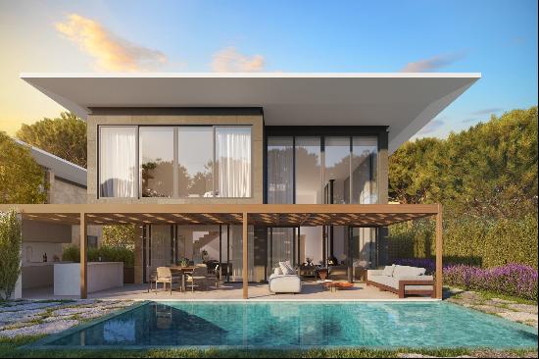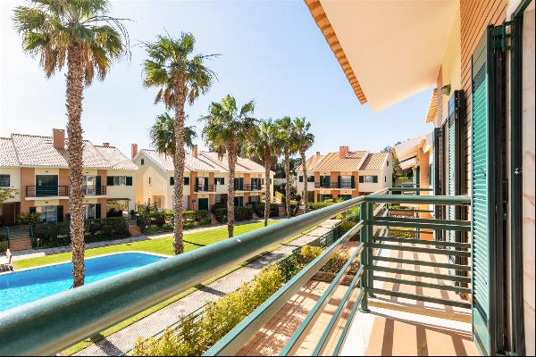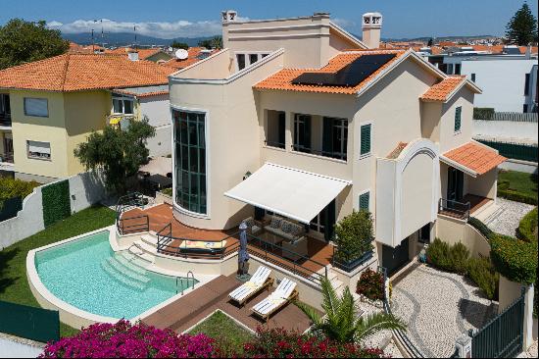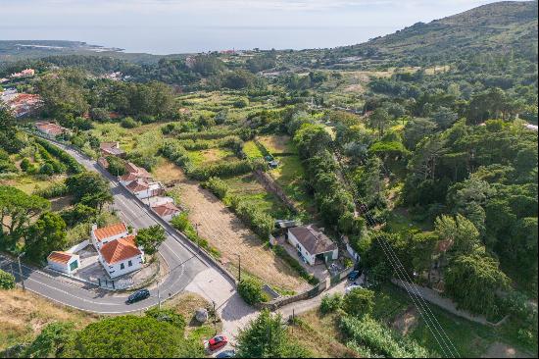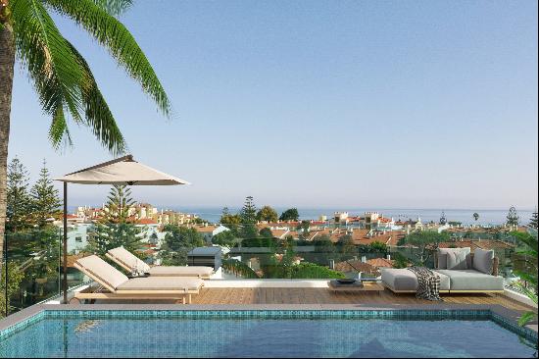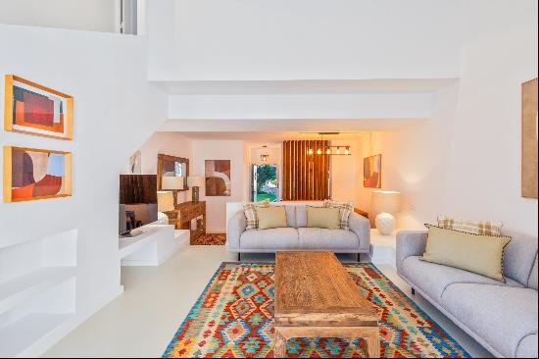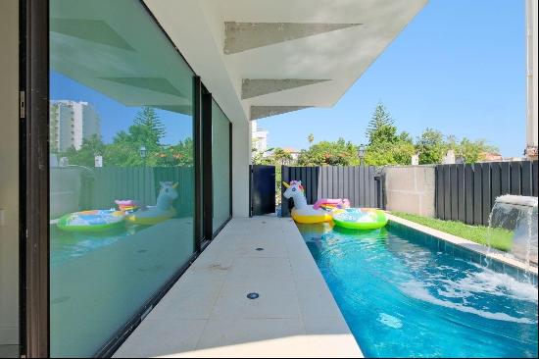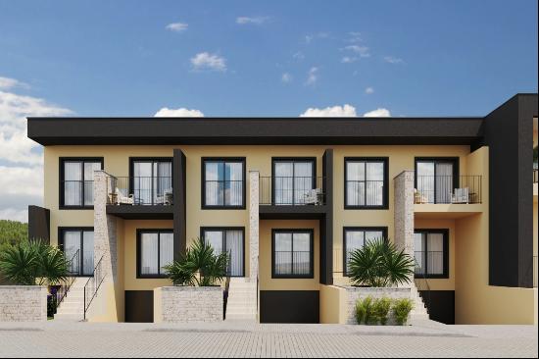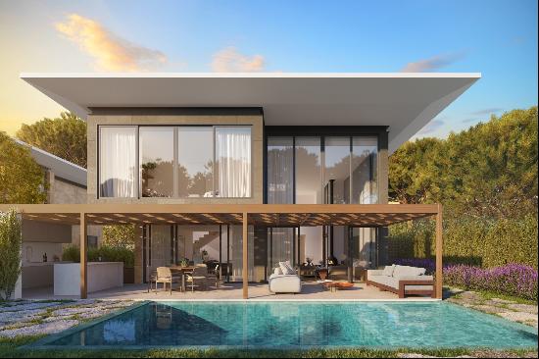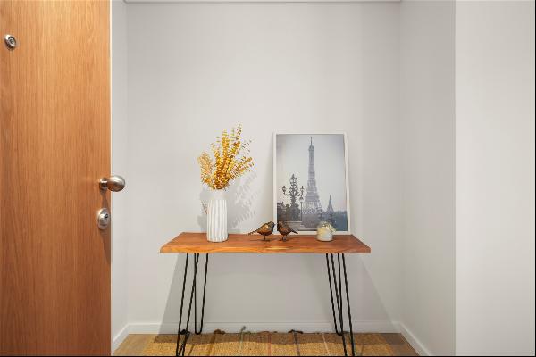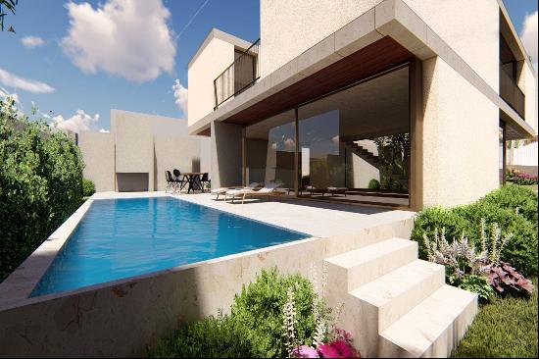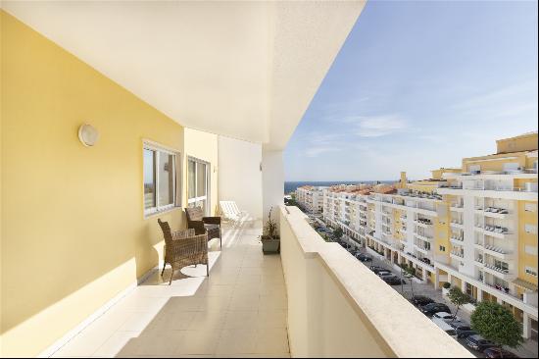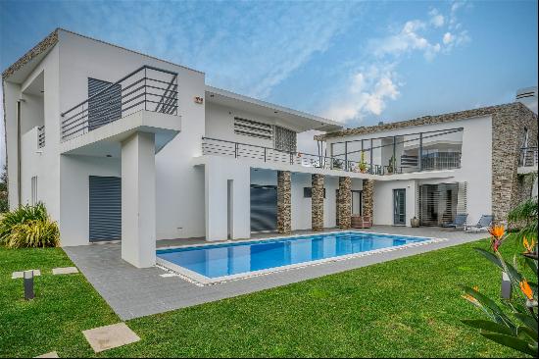对不起!此楼盘暂目前不能正常交易
您可能感兴趣的楼盘
简介
- 出售 EUR 1,080,000 (不能交易)
- 建筑面积: 159.98 平方米
- 占地面积: 326.93 平方米
- 楼盘类型: 单独家庭住宅
- 卧室: 3
- 浴室: 3
楼盘简介
Nice villa, almost fully refurbished, 5 minutes from the center of Estoril and Cascais: new roof, balconies, flooring, air conditioning, electric blinds, windows and doors, outdoor areas, closets, painting, and equipped bathrooms and kitchen. On the ground floor, after the entrance area, there is a large hall where the wonderful old marble floor has been kept. There is also a guest bathroom and an access to an office; a large living room with access to the outside areas in the front and back of the house, with a closed fireplace and a passage to the large kitchen. In the kitchen, the large countertops are made of silestone and there is also a pantry area and an exit to the outside area and to an outbuilding that may become a laundry room. On the first floor there is a suite with a closet and the bathroom has a shower, a silestone countertop and a window. The other two bedrooms have nice balconies and share a bathroom with a bathtub, silestone countertop, and a window. With an automatic gate, the garage has space for 2 or 3 cars and also an adjoining storage area. Excellent opportunity in a quiet location yet close to the center of Estoril and Cascais, the Casino, the beaches of Estoril and Cascais, Guincho, commerce, the Estoril Circuit and the main roads to Sintra and Lisbon.
