




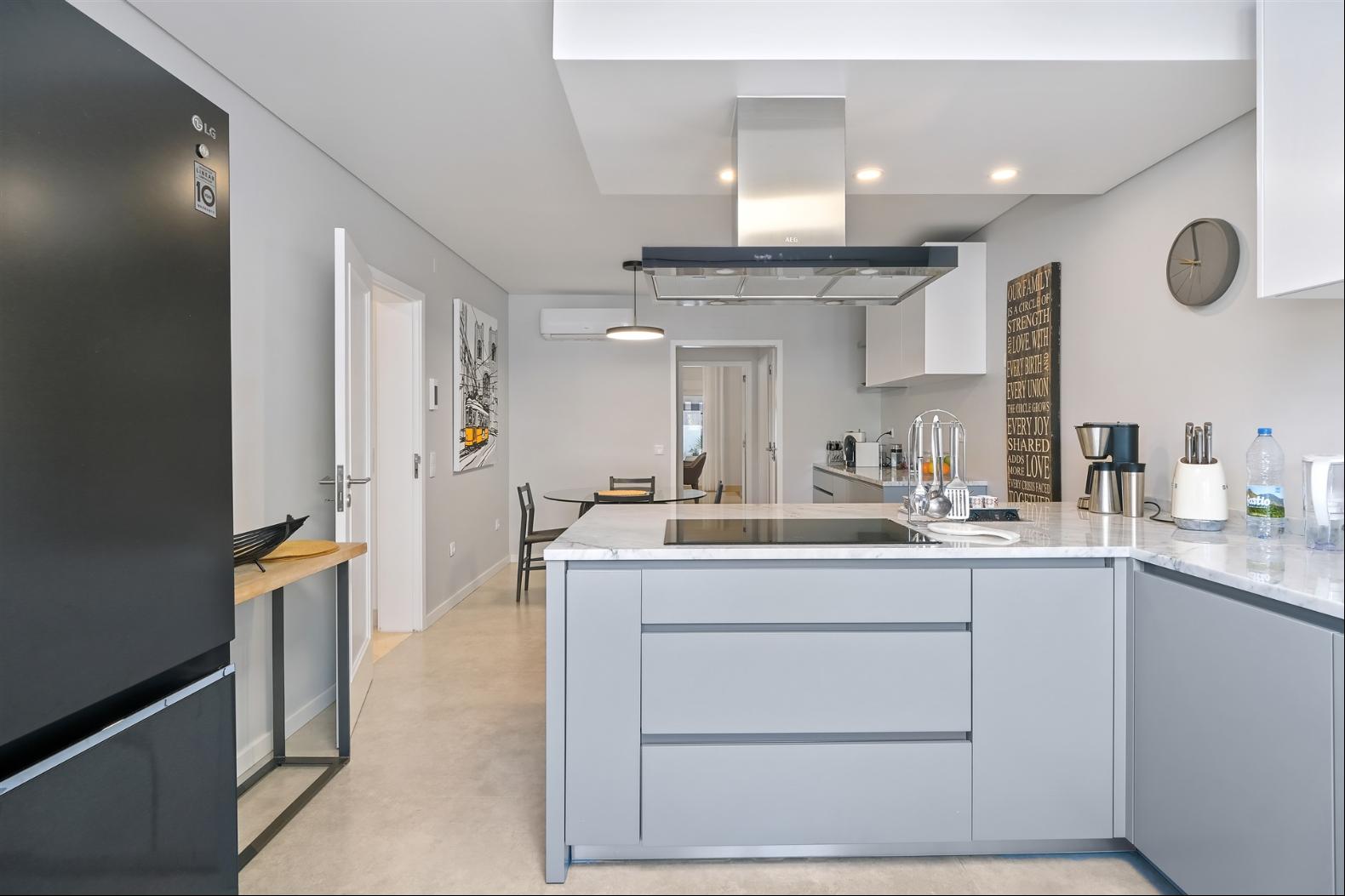

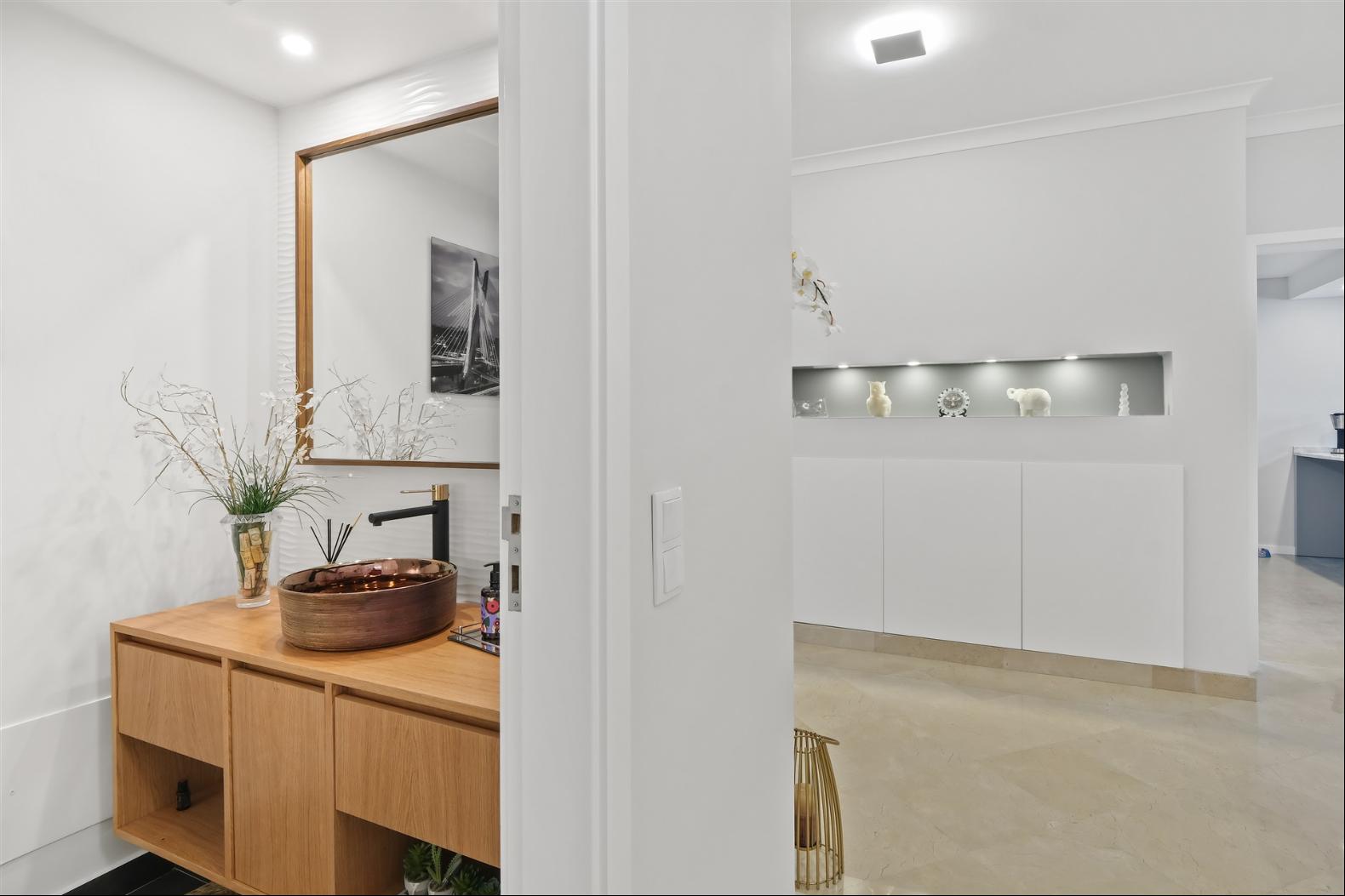





简介
- 出售 588,227,904 JPY
- 建筑面积: 375.98 平方米
- 占地面积: 832.97 平方米
- 楼盘类型: 单独家庭住宅
- 卧室: 6
- 浴室: 7
楼盘简介
Detached house in Birre with excellent sun exposure located in a very quiet dead end street with very few houses. The house has a gross building area of 526 square meters, all very well used, on a plot of 833 square meters. The house has been completely renovated with quality materials and equipment. On the ground floor we find a spacious social area with four social areas, including a living room with a fireplace, a dining room. This area faces south and communicates easily with the pool area surrounded by a wooden deck, garden and jacuzzi. The dining room is connected with a large kitchen equipped with quality appliances where we find another dining space. On the same floor, in an isolated and private area, there are two bedrooms, both en suite, and an office. The first floor comprises two more en-suite bedrooms, one of which is the master suite with a balcony. Through the kitchen there is access to a service area with another bedroom en suite and a large laundry room with access to the drying rack. The lower floor has another large room, with natural light divided into two areas currently used as an office-library and games room. The house has a garage for three cars and outdoor space to park five more, three storage rooms and a technical room. The villa is equipped with a Daikin heating system, water heating, alarm system, automatic irrigation, underfloor heating and air conditioning. Located in a very central area with all services and commerce just a few minutes away, great access to the motorway and just a few minutes from the center of Cascais and beaches.
查询此楼盘
您可能感兴趣的楼盘
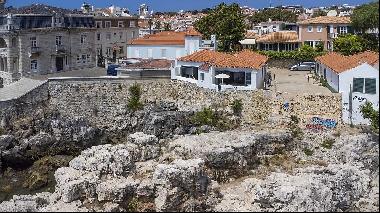
葡萄牙 - 卡斯凯什
EUR 3,000,000
130.99 平方米
2 卧室
2 浴室
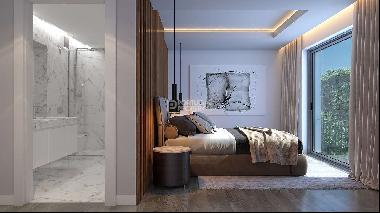
葡萄牙 - 卡斯凯什
EUR 3,100,000
224.92 平方米
3 卧室
3 浴室
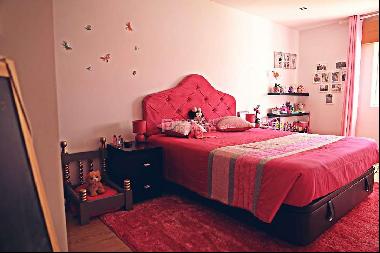
葡萄牙 - 卡斯凯什
EUR 650,000
129.97 平方米
3 卧室
1 浴室

葡萄牙 - 卡斯凯什
EUR 600,000
217.95 平方米
4 卧室
3 浴室
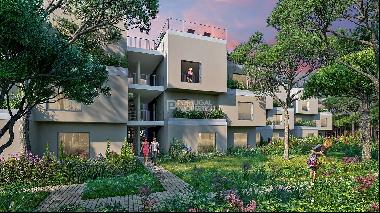
葡萄牙 - 卡斯凯什
EUR 2,700,000
260.96 平方米
4 卧室
3 浴室
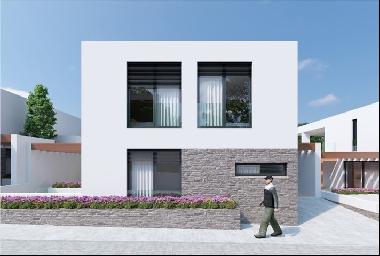
葡萄牙 - 卡斯凯什
EUR 2,200,000
474.92 平方米
4 卧室
2 浴室
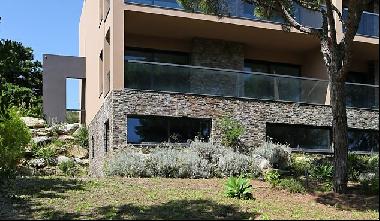
葡萄牙 - 卡斯凯什
EUR 1,350,000
360.00 平方米
3 卧室
4 浴室
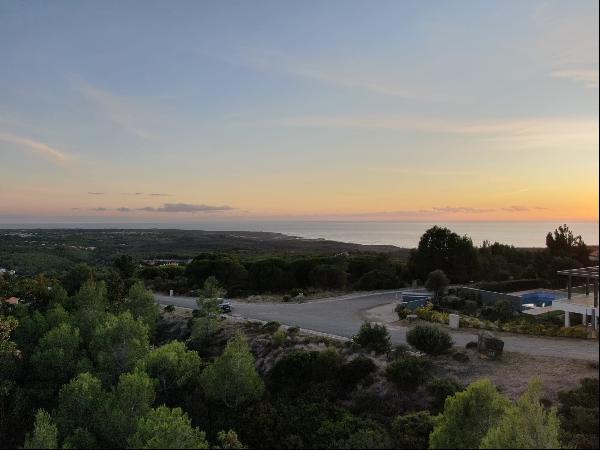
葡萄牙 - 卡斯凯什
EUR 1,450,000

葡萄牙 - 卡斯凯什
EUR 599,000
199.93 平方米
3 卧室
2 浴室

葡萄牙 - 卡斯凯什
EUR 2,200,000
474.92 平方米
4 卧室
5 浴室
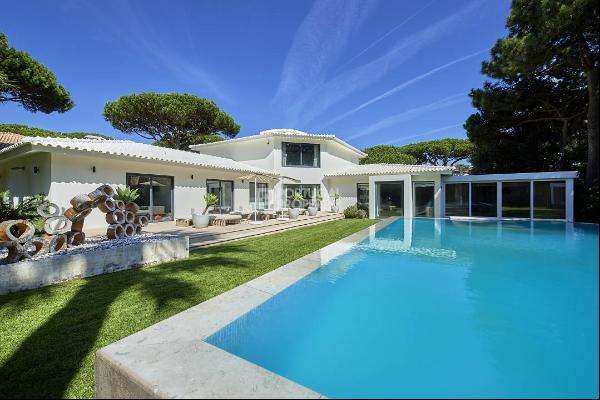
葡萄牙 - 卡斯凯什
EUR 4,990,000
499.91 平方米
5 卧室
5 浴室

葡萄牙 - 卡斯凯什
EUR 1,500,000
276.94 平方米
4 卧室
3 浴室

葡萄牙 - 卡斯凯什
EUR 1,480,000
244.99 平方米
3 卧室
4 浴室
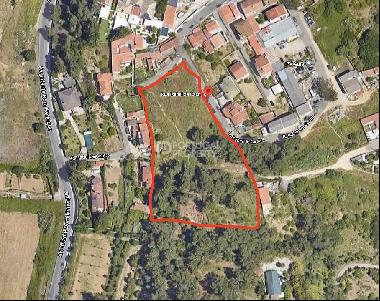
葡萄牙 - 卡斯凯什
EUR 1,200,000
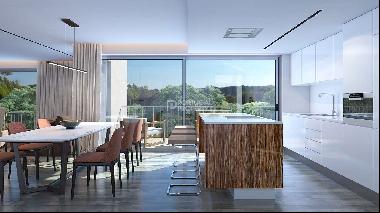
葡萄牙 - 卡斯凯什
EUR 1,460,000
133.97 平方米
2 卧室
2 浴室
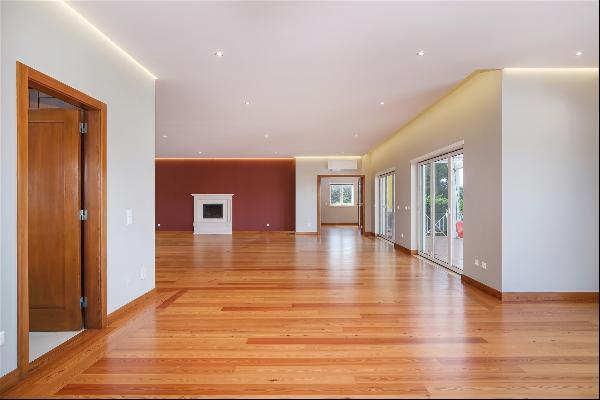
葡萄牙 - 卡斯凯什
USD 3.54M
412.86 平方米
5 卧室
6 浴室

葡萄牙 - 卡斯凯什
EUR 1,390,000
199.93 平方米
4 卧室
4 浴室
葡萄牙 - 卡斯凯什
USD 1.61M
169.92 平方米
4 卧室
4 浴室

葡萄牙 - 卡斯凯什
EUR 5,950,000
734.96 平方米
5 卧室
6 浴室
葡萄牙 - 卡斯凯什
USD 2.12M
279.92 平方米
4 卧室
5 浴室