

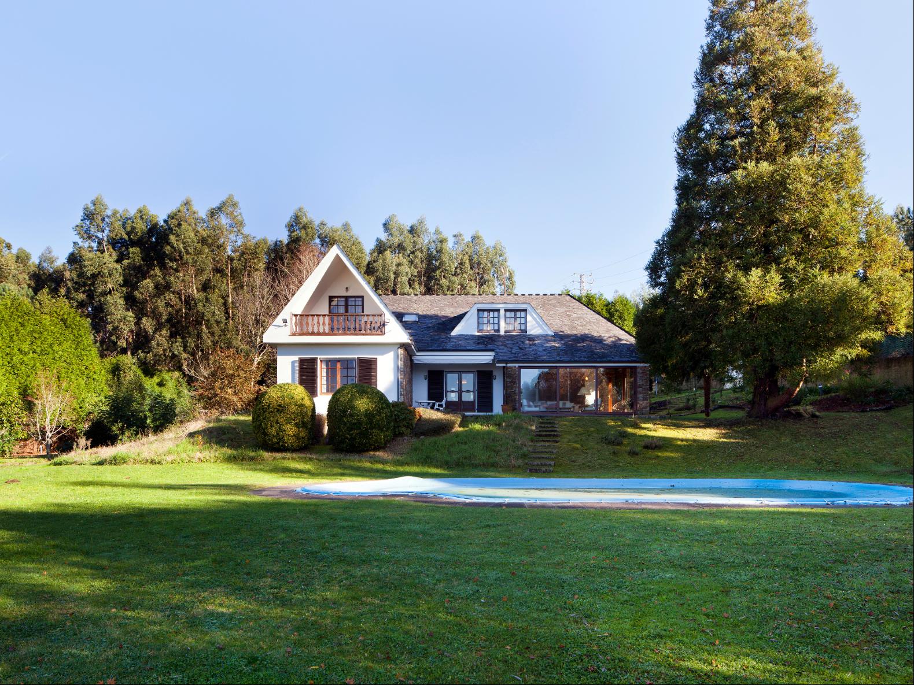

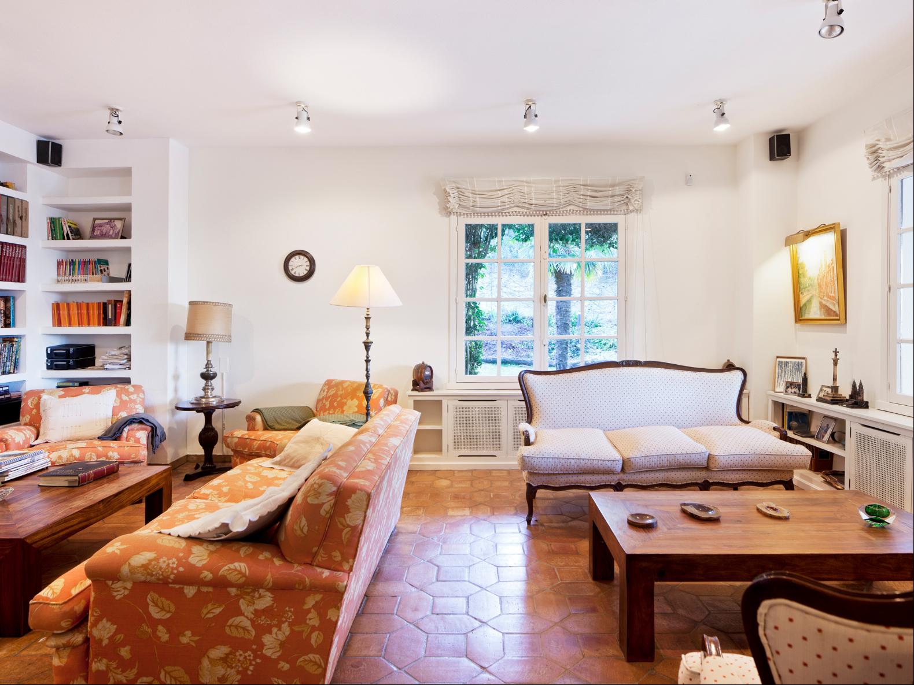


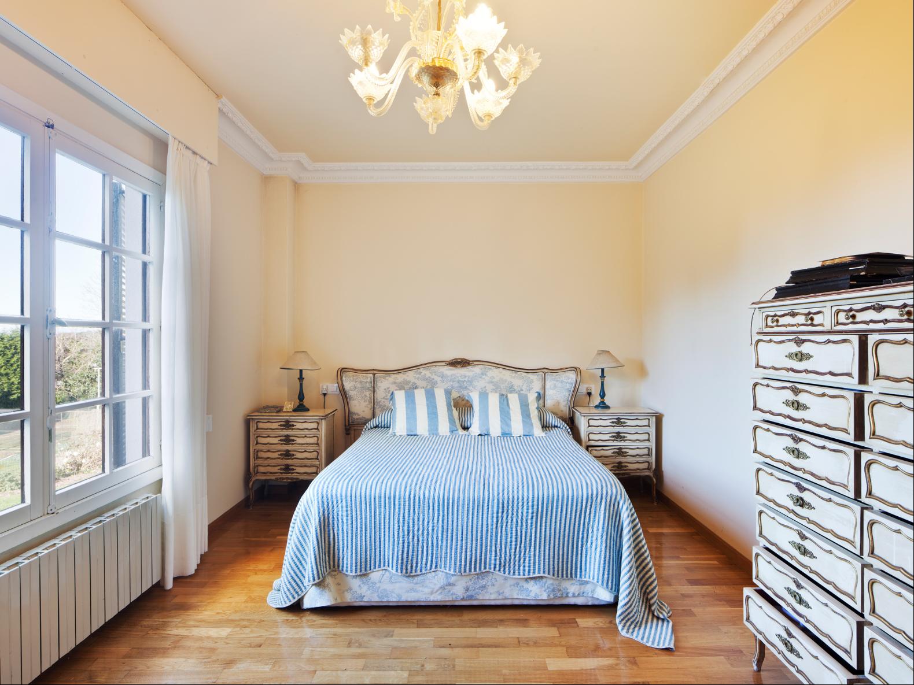

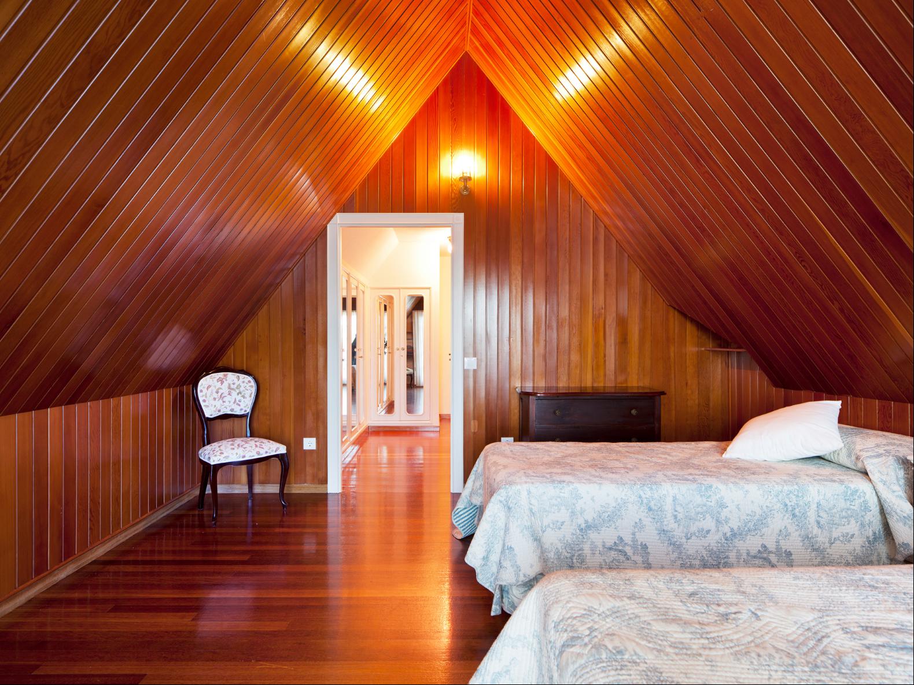
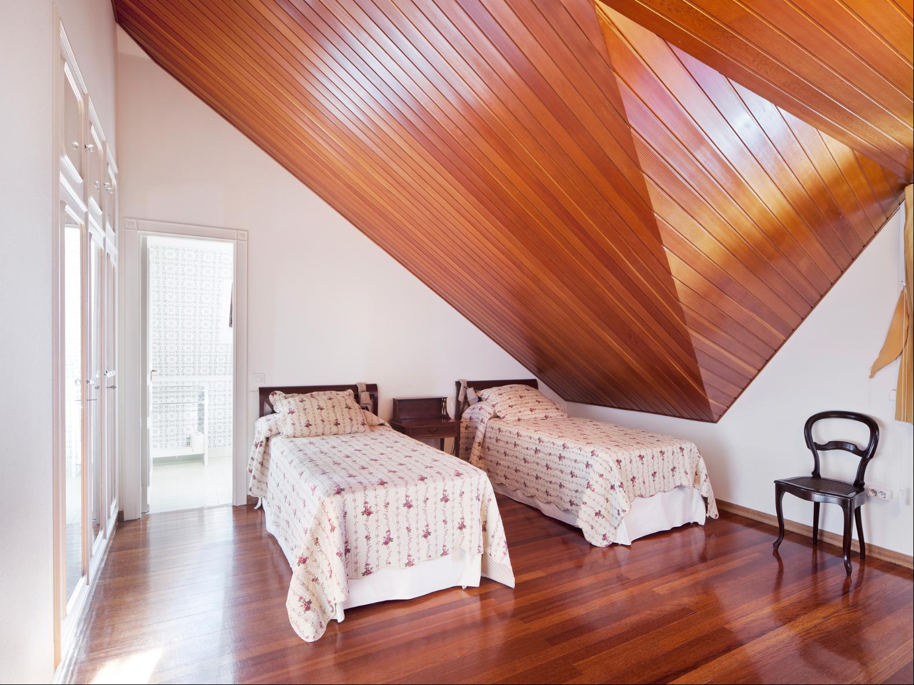
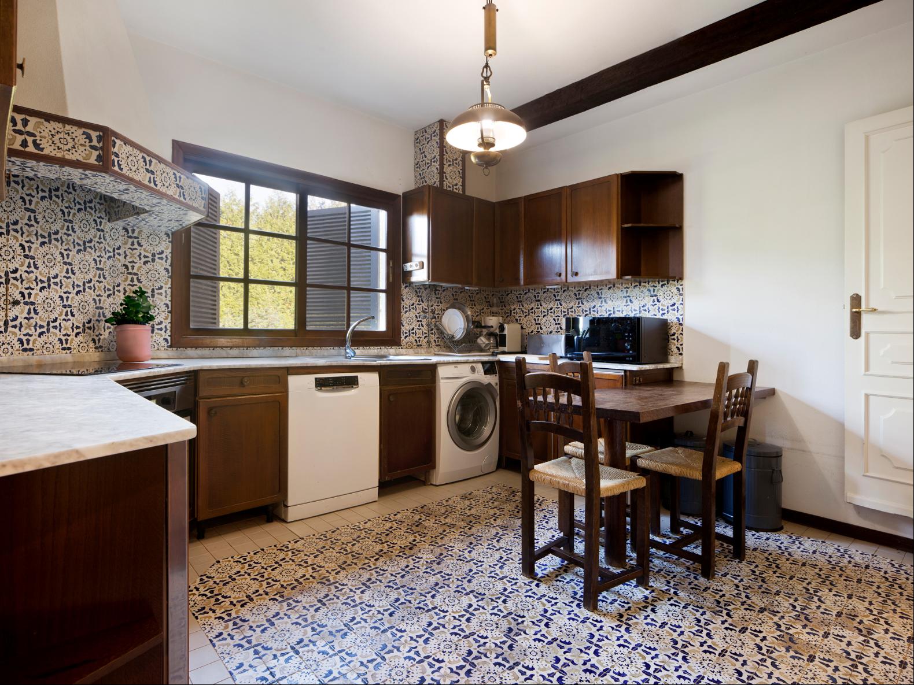

简介
- 出售 124,829,976 JPY
- 建筑面积: 360.00 平方米
- 占地面积: 4,299.92 平方米
- 楼盘类型: 单独家庭住宅
- 楼盘设计: 历史建筑
- 卧室: 5
- 浴室: 4
楼盘简介
This residence, with a surface area of 360 m2 on a plot of 4,300 m2, consists of two levels and a semi-basement dedicated to parking.
On the ground floor, there is a spacious living room connected to the dining room; from the dining room, there is access to a covered porch overlooking the swimming pool and the garden. Also on this floor are a kitchen and an additional bedroom.
Upstairs there are four bedrooms, three bathrooms and an additional area that functions as a living room. The bedrooms, with high ceilings and charming wooden panelling, are located in attics, providing natural light and views of the garden and the city of La Coruña.
The semi-basement includes a garage, a utility area and a storage room.
Outside, there is a guest house, a swimming pool and a tennis court.
Its location offers exclusivity, tranquillity and convenience, as it is close to the beaches and surrounded by nature. Its proximity to the Xaz golf course, a social, family and sports club is outstanding.
On the ground floor, there is a spacious living room connected to the dining room; from the dining room, there is access to a covered porch overlooking the swimming pool and the garden. Also on this floor are a kitchen and an additional bedroom.
Upstairs there are four bedrooms, three bathrooms and an additional area that functions as a living room. The bedrooms, with high ceilings and charming wooden panelling, are located in attics, providing natural light and views of the garden and the city of La Coruña.
The semi-basement includes a garage, a utility area and a storage room.
Outside, there is a guest house, a swimming pool and a tennis court.
Its location offers exclusivity, tranquillity and convenience, as it is close to the beaches and surrounded by nature. Its proximity to the Xaz golf course, a social, family and sports club is outstanding.
查询此楼盘
您可能感兴趣的楼盘
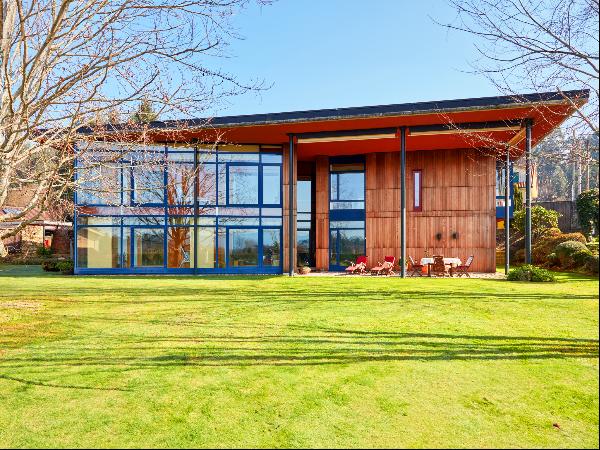
西班牙 - 加利西亚自治区
USD 835K
438.97 平方米
3 卧室
3 浴室
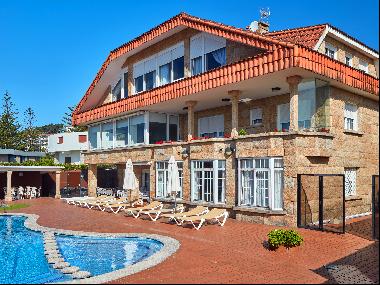
西班牙 - 加利西亚自治区
USD 2.32M
699.93 平方米
9 卧室
8 浴室
西班牙 - Vigo
USD 1.21M
195.93 平方米
4 卧室
3 浴室
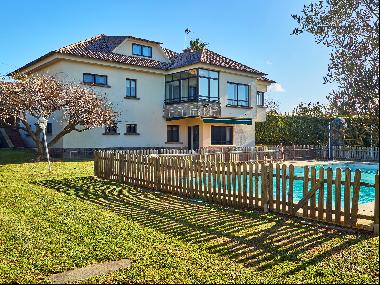
西班牙 - Nigran
USD 1.06M
7 卧室
4 浴室
西班牙 - 加利西亚自治区
USD 3.23M
13 卧室
西班牙 - Baiona
USD 942K
479.94 平方米
5 卧室
5 浴室
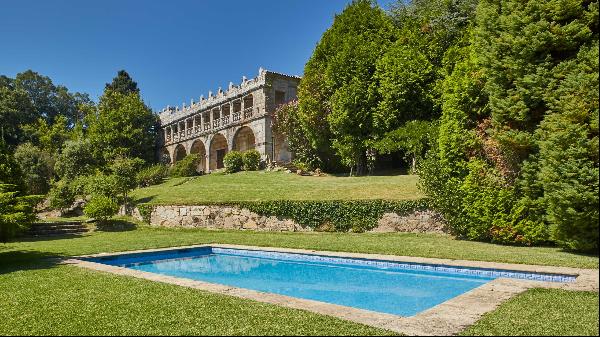
西班牙 - Gondomar
Price Upon Request
6 卧室
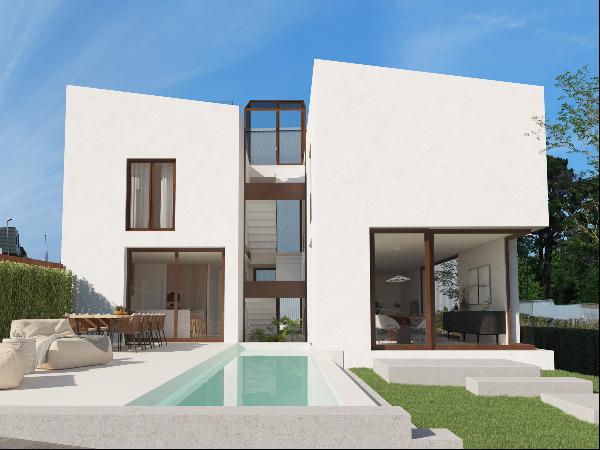
西班牙 - 加利西亚自治区
USD 1.35M
364.92 平方米
4 卧室
3 浴室
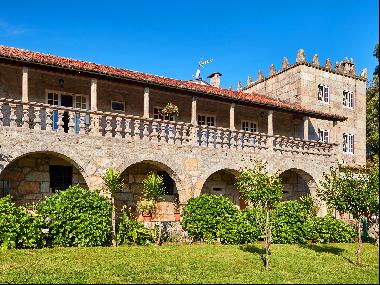
西班牙 - Vigo
USD 969K
679.96 平方米
7 卧室
5 浴室
西班牙 - 加利西亚自治区
USD 1.06M
739.97 平方米
8 卧室
4 浴室
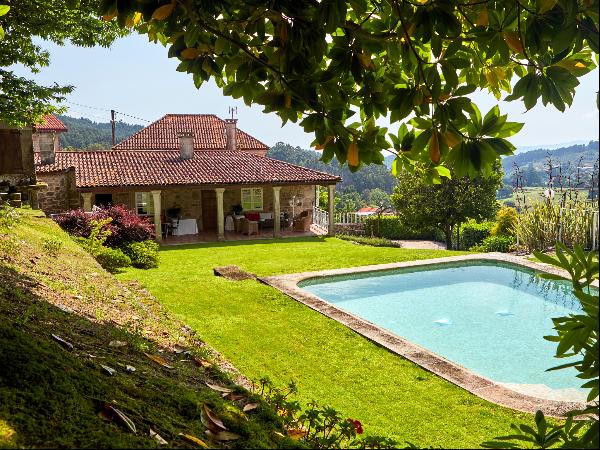
西班牙 - Pontevedra
USD 1.29M
494.99 平方米
6 卧室
3 浴室
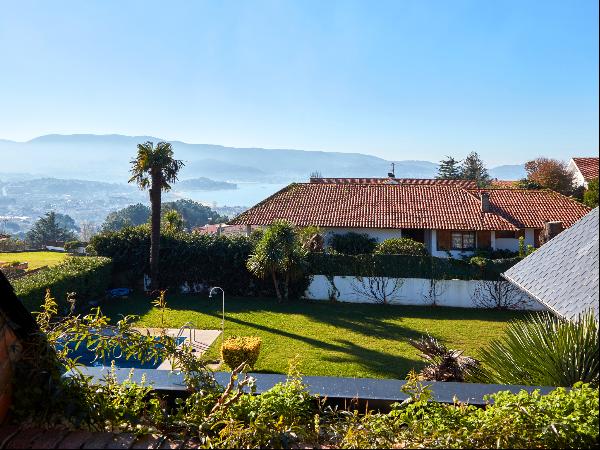
西班牙 - 加利西亚自治区
USD 1.18M
43.39 平方米
6 卧室
8 浴室
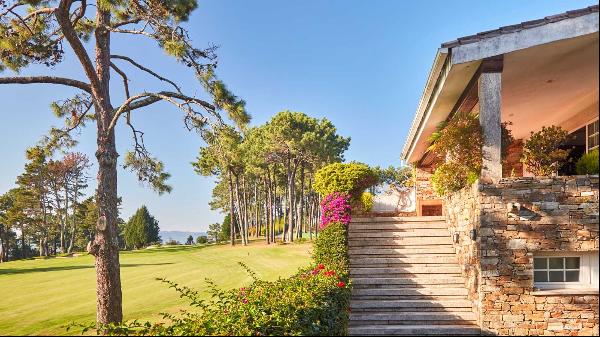
西班牙 - 加利西亚自治区
USD 1.35M
7 卧室
6 浴室
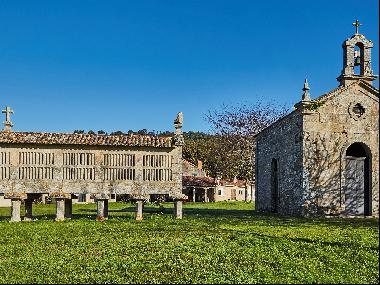
西班牙 - Nigran
USD 3.39M
1,739.98 平方米
14 卧室
14 浴室
西班牙 - 加利西亚自治区
USD 1.07M
470.00 平方米
5 卧室
3 浴室
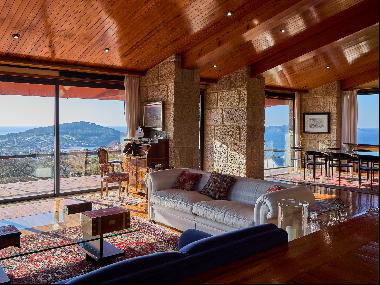
西班牙 - Pontevedra
USD 1.29M
599.97 平方米
5 卧室
4 浴室
西班牙 - Gondomar
USD 485K
3 卧室
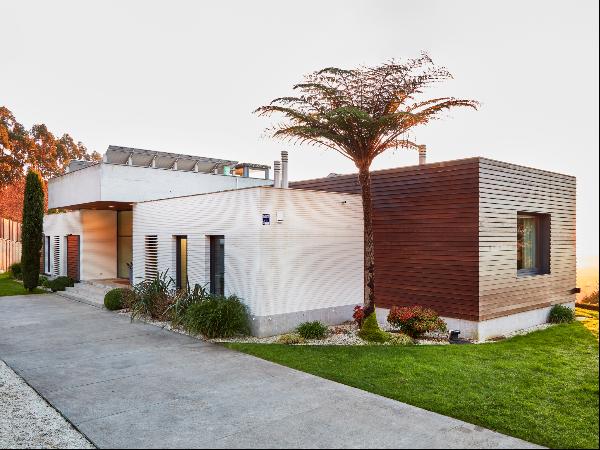
西班牙 - Pontevedra
USD 2.48M
419.92 平方米
6 卧室
6 浴室
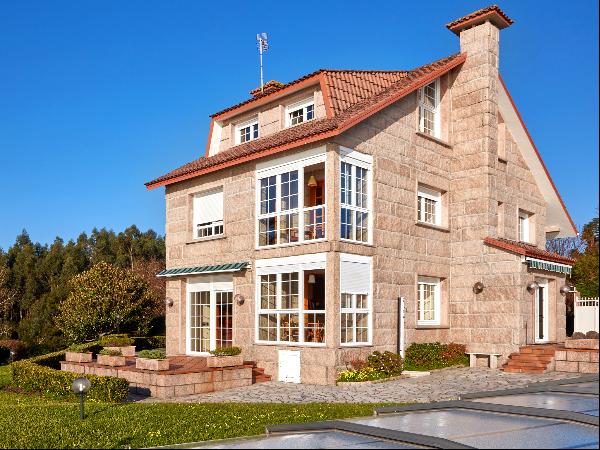
西班牙 - Vigo
USD 1.07M
349.97 平方米
7 卧室
4 浴室
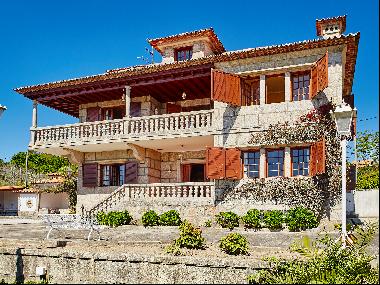
西班牙 - Nigran
USD 1.48M
584.92 平方米
6 卧室
6 浴室