简介
- 出售 630,870,656 JPY
- 11903 Cobblestone Drive
- 建筑面积: 771.10 平方米
- 占地面积: 1,885.93 平方米
- 楼盘类型: 单独家庭住宅
- 卧室: 6
- 浴室: 6
- 浴室(企缸): 2
楼盘简介
New construction estate in Bunker Hill Village has it all. The floor plan was designed with entertaining and comfort in mind. The inspired designer interiors shine throughout the home with much of the lighting from Circa/Visual Comfort, beautiful wide plank French Oak flooring, custom on-site built cabinetry and closet storage systems, high ceilings... The formal living and dining rooms flank the grand entry and sweeping front staircase flowing seamlessly to the family room. Leading from the dining to the kitchen, the breath-taking butler’s pantry shines with bespoke shelving, backsplash, storage, wine chiller, icemaker and refrigeration drawers. Thoughtful kitchen design wows with AMAZING storage, a suite of Thermador appliances, designer touches, built-in bench seating for banquette and bay windows above the sink. Spacious primary suite and bath has two closets, abundant storage, vanity, marble counters and attached home office/workout room. Second bedroom down. Upstairs, the game room has mini-kitchen, powder bath and separate media room. Four generous upstairs bedrooms have huge closets and ensuite baths. Two utility rooms (1 up, 1 down). Verdant, pool sized yard. Circular drive, gated side driveway (extra parking!) and 4-CAR GARAGE!
查询此楼盘
您可能感兴趣的楼盘
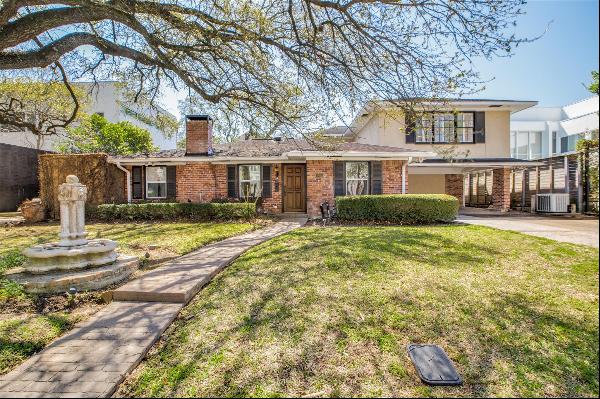
美国 - 休斯敦
USD 5.8K
281.03 平方米
4 卧室
3 浴室
美国 - 休斯敦
USD 2.85K
118.27 平方米
1 卧室
1 浴室
美国 - 休斯敦
USD 4.5K
248.89 平方米
3 卧室
3 浴室
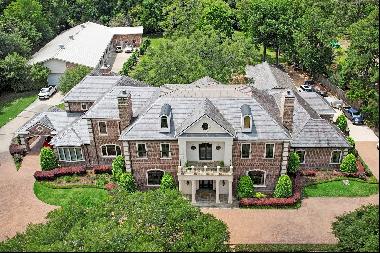
美国 - 休斯敦
USD 7.5M
1,022.68 平方米
5 卧室
5 浴室
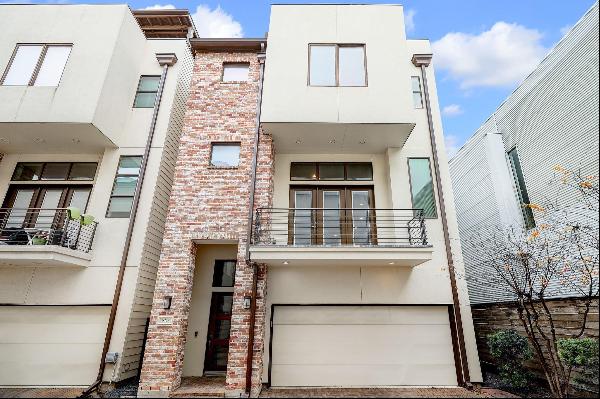
美国 - 休斯敦
USD 3.65K
219.99 平方米
3 卧室
3 浴室
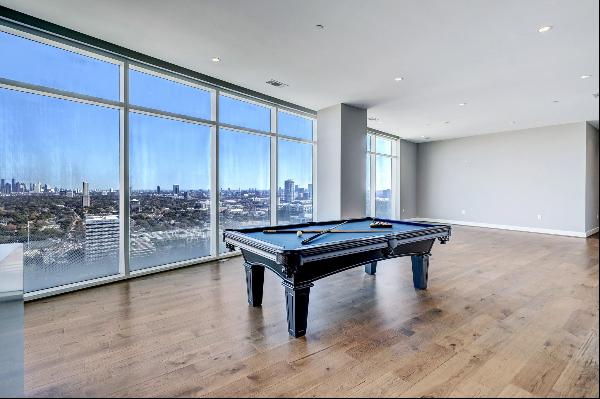
美国 - 休斯敦
USD 8K
253.90 平方米
3 卧室
2 浴室
美国 - 休斯敦
USD 3.5K
291.72 平方米
4 卧室
3 浴室
美国 - 休斯敦
USD 2.6K
133.04 平方米
3 卧室
2 浴室
美国 - 休斯敦
USD 4.25K
229.66 平方米
3 卧室
2 浴室
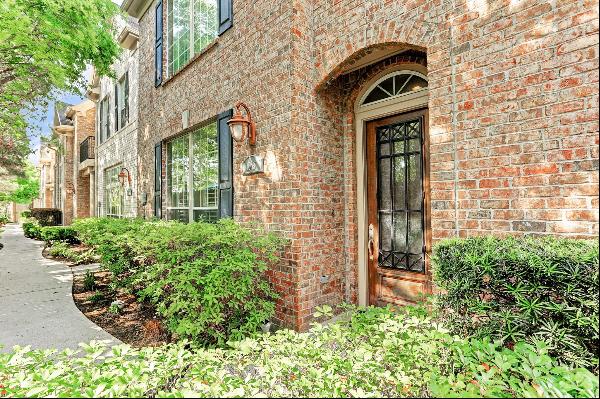
美国 - 休斯敦
USD 4.5K
293.20 平方米
3 卧室
2 浴室
美国 - 休斯敦
USD 4.3K
286.98 平方米
3 卧室
2 浴室
美国 - 休斯敦
USD 2.4K
140.00 平方米
3 卧室
2 浴室
美国 - 休斯敦
USD 2.09M
382.57 平方米
3 卧室
4 浴室
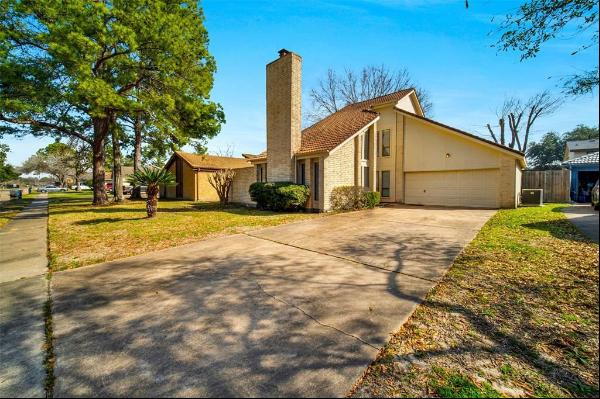
美国 - 休斯敦
USD 259,000
152.64 平方米
3 卧室
2 浴室
美国 - 休斯敦
USD 880K
198.07 平方米
3 卧室
2 浴室
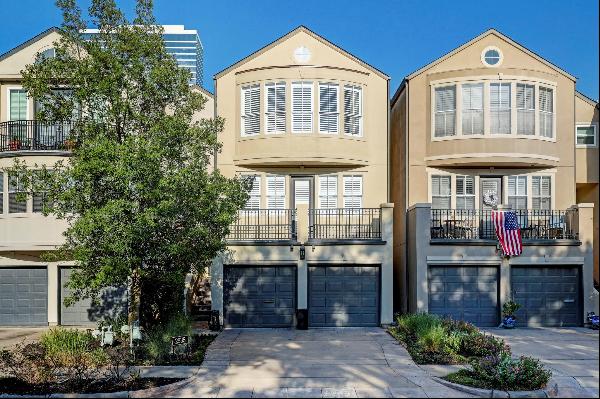
美国 - 休斯敦
USD 5K
289.58 平方米
3 卧室
2 浴室
美国 - 休斯敦
USD 1.3M
197.51 平方米
1 卧室
3 浴室
美国 - 休斯敦
USD 2.2K
154.68 平方米
3 卧室
1 浴室
美国 - 休斯敦
USD 1.95K
216.28 平方米
2 卧室
2 浴室
美国 - 休斯敦
USD 1.85M
414.07 平方米
4 卧室
3 浴室