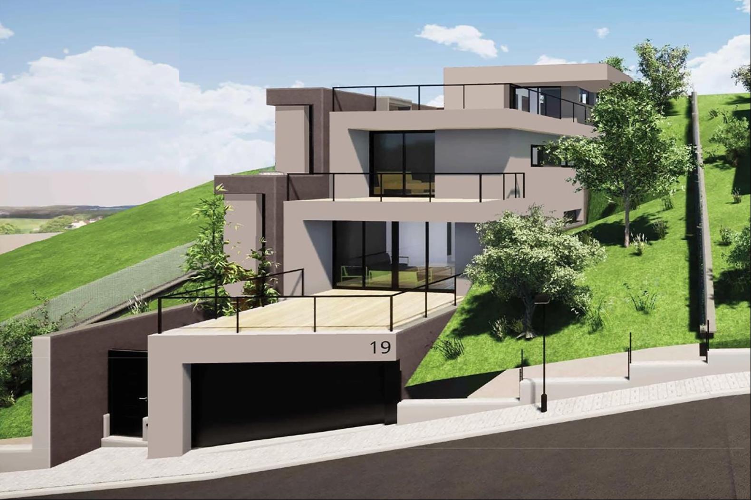
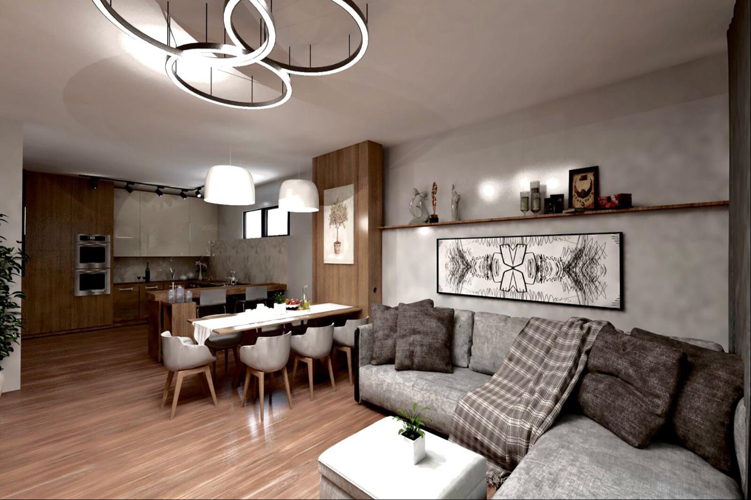
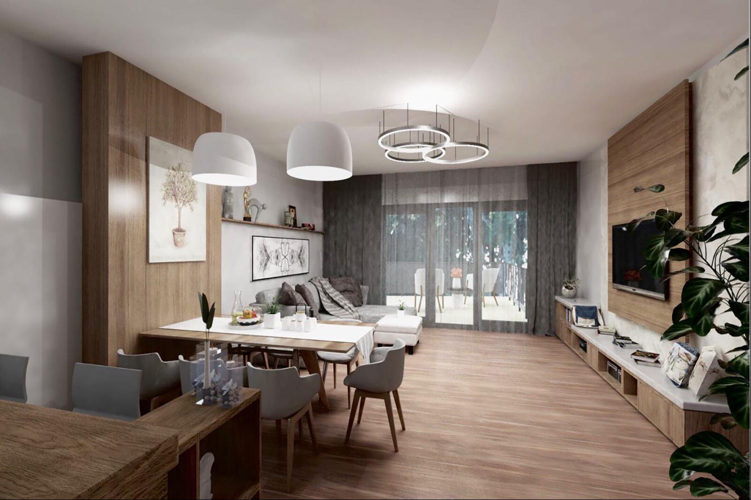
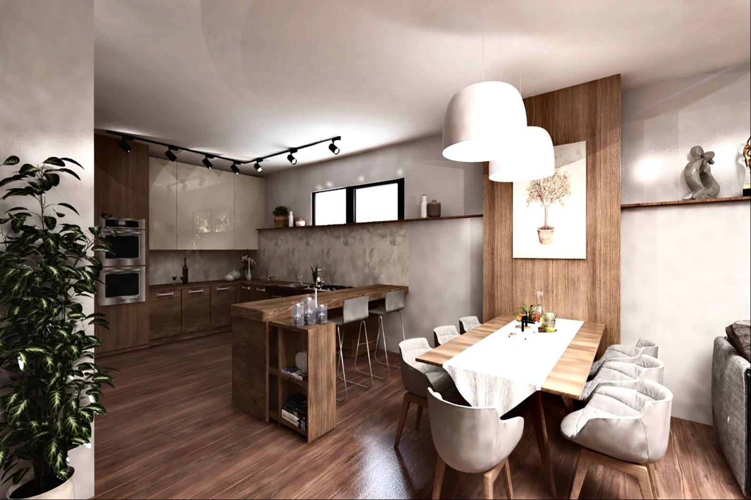
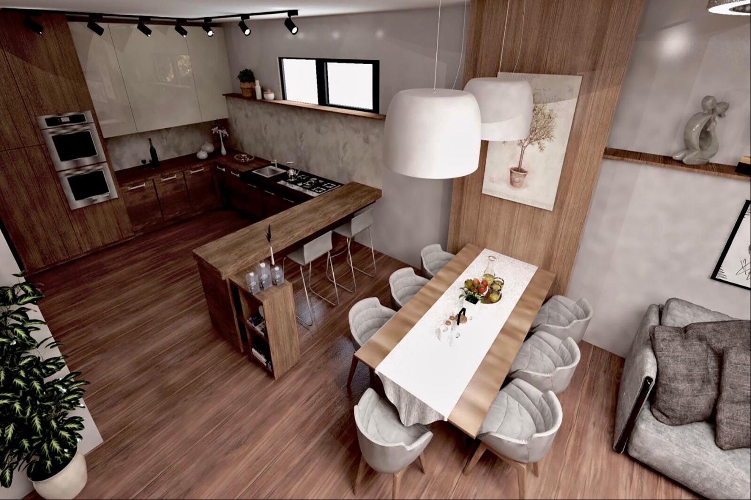
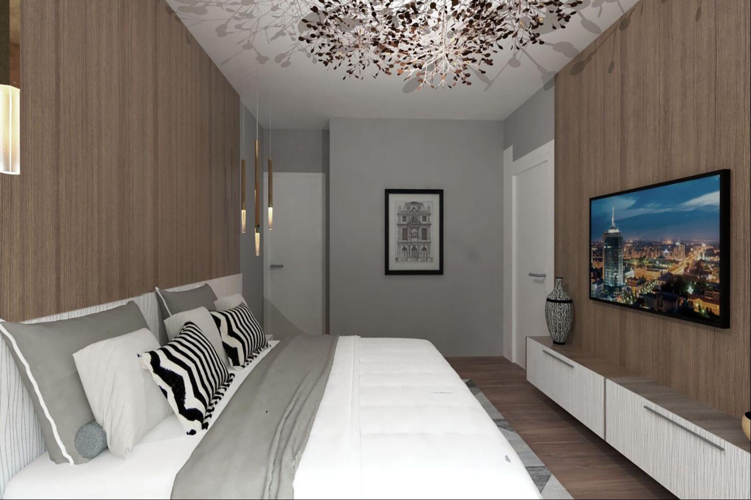
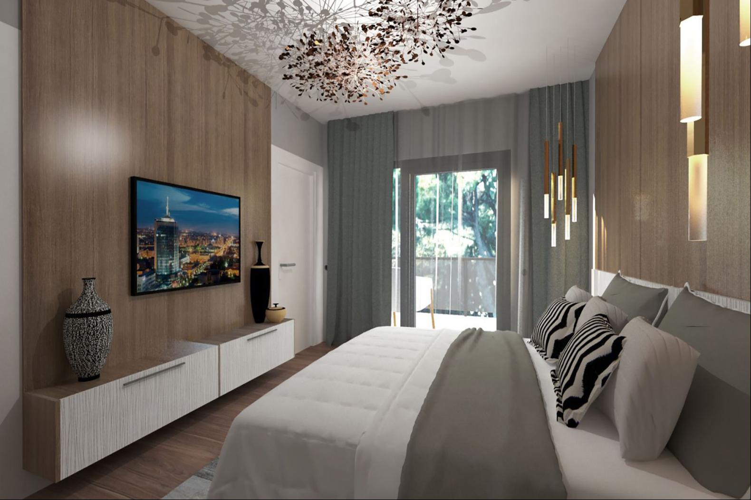
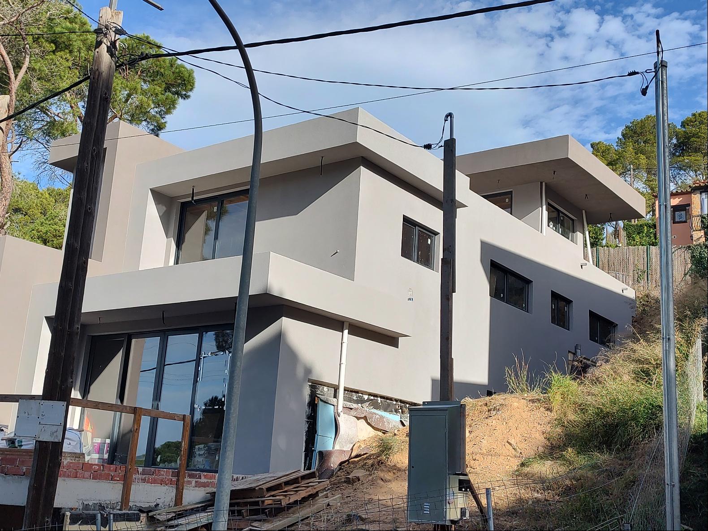
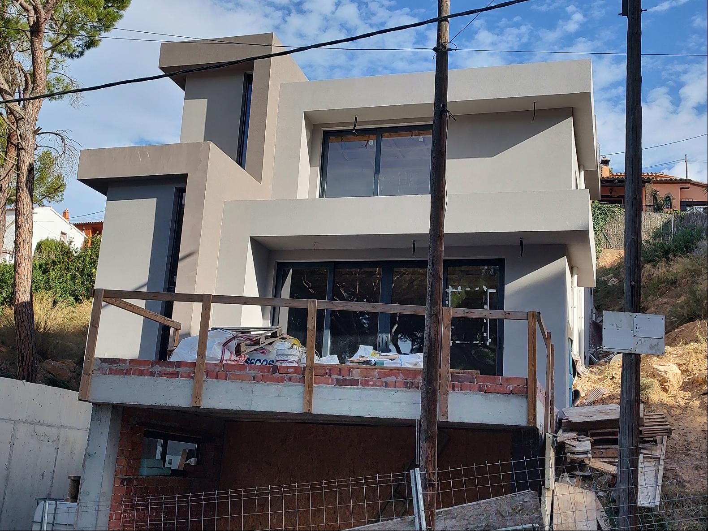
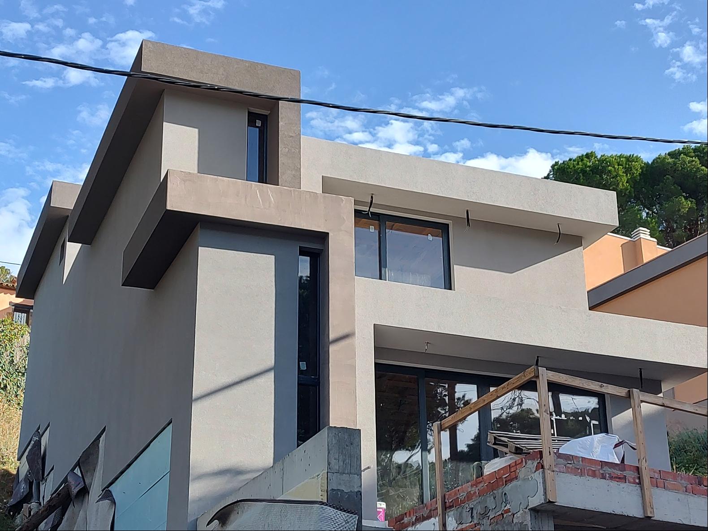
简介
- 出售 101,715,560 JPY
- 建筑面积: 317.91 平方米
- 占地面积: 436.92 平方米
- 楼盘类型: 单独家庭住宅
- 楼盘设计: 现代
- 卧室: 4
- 浴室: 5
楼盘简介
Modern new house under construction in a residential area of Begur.
The work is being carried out with CLT (Cross Laminated Timber) panels – an ecological and efficient material, which provides better insulation of the property.
The distribution of the property: -STOREY GARAGE AT STREET LEVEL -Garage of 52 m2 suitable for 2 cars
-MAIN FLOOR -Living room of 33m2 -American kitchen of 13m2 -Guest toilet of 6m2 -Terrace of 24,5m2 -Terrace of 24,5m2
-SECOND FLOOR -3 double bedrooms of 16, 12 and 14 m2 respectively -2 full bathrooms of 7 and 5 m2 respectively -1 dressing room of 3m2 -Terrace 15 m2
-UPPER FLOOR -Lavadero -Bathroom 4 m2 -Office/bedroom -Terrace-solarium of 77m2 with jacuzzi
Extras:
— fully equipped kitchen — Aluminum windows with double glazing — electric underfloor heating — hot/cold air conditioning pump, ventilation — Jacuzzi on the upper level — parquet floors in bedrooms — ceramic tile floors (kitchen, living room and bathrooms) — oak interior carpentry — fitted closets — possibility of building a swimming pool
This price is valid only until the completion of construction.after the completion of construction, the price will be 690,000 euros.
The work is being carried out with CLT (Cross Laminated Timber) panels – an ecological and efficient material, which provides better insulation of the property.
The distribution of the property: -STOREY GARAGE AT STREET LEVEL -Garage of 52 m2 suitable for 2 cars
-MAIN FLOOR -Living room of 33m2 -American kitchen of 13m2 -Guest toilet of 6m2 -Terrace of 24,5m2 -Terrace of 24,5m2
-SECOND FLOOR -3 double bedrooms of 16, 12 and 14 m2 respectively -2 full bathrooms of 7 and 5 m2 respectively -1 dressing room of 3m2 -Terrace 15 m2
-UPPER FLOOR -Lavadero -Bathroom 4 m2 -Office/bedroom -Terrace-solarium of 77m2 with jacuzzi
Extras:
— fully equipped kitchen — Aluminum windows with double glazing — electric underfloor heating — hot/cold air conditioning pump, ventilation — Jacuzzi on the upper level — parquet floors in bedrooms — ceramic tile floors (kitchen, living room and bathrooms) — oak interior carpentry — fitted closets — possibility of building a swimming pool
This price is valid only until the completion of construction.after the completion of construction, the price will be 690,000 euros.
查询此楼盘
您可能感兴趣的楼盘
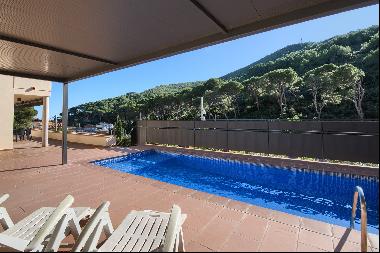
西班牙 - Begur
USD 1.04M
365.95 平方米
4 卧室
3 浴室
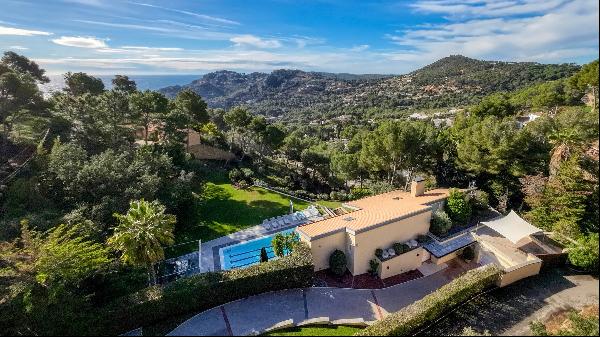
西班牙 - Begur
USD 3.48M
759.95 平方米
5 卧室
5 浴室
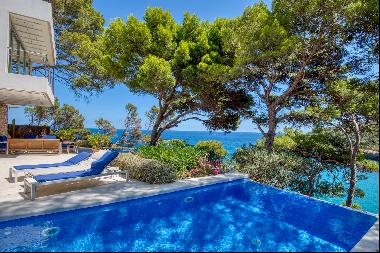
西班牙 - Begur
USD 3.8M
432.00 平方米
5 卧室
5 浴室
西班牙 - Begur
USD 1.06M
282.98 平方米
5 卧室
3 浴室
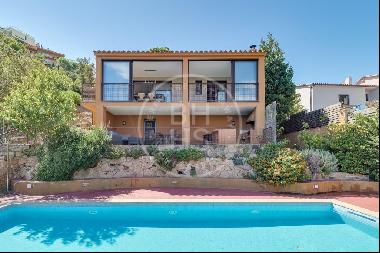
西班牙 - Begur
EUR 949,000
256.97 平方米
3 卧室
3 浴室
西班牙 - Begur
USD 1.18M
15.89 平方米
3 卧室
2 浴室
西班牙 - Begur
USD 1.06M
371.98 平方米
4 卧室
4 浴室
西班牙 - Begur
USD 1.03M
192.96 平方米
4 卧室
2 浴室
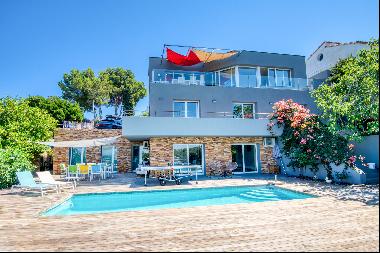
西班牙 - Begur
USD 1.18M
249.91 平方米
5 卧室
4 浴室
西班牙 - Begur
USD 1.72M
139.91 平方米
3 卧室
2 浴室
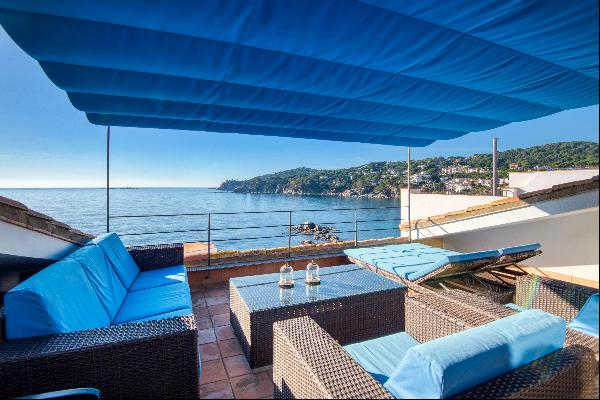
西班牙 - Begur
USD 3.43M
285.96 平方米
5 卧室
5 浴室

西班牙 - Begur
USD 2.86M
328.97 平方米
4 卧室
3 浴室

西班牙 - Begur
USD 2.91M
328.97 平方米
4 卧室
2 浴室
西班牙 - Begur
USD 1.02M
347.92 平方米
4 卧室
3 浴室
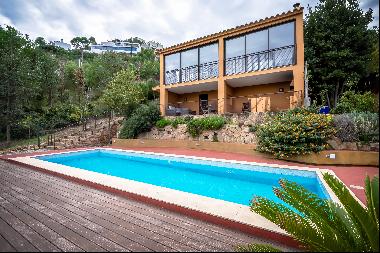
西班牙 - Begur
USD 953K
320.98 平方米
3 卧室
3 浴室
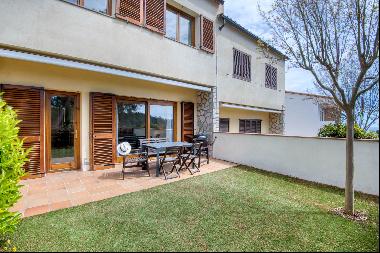
西班牙 - Begur
USD 439K
151.62 平方米
4 卧室
2 浴室
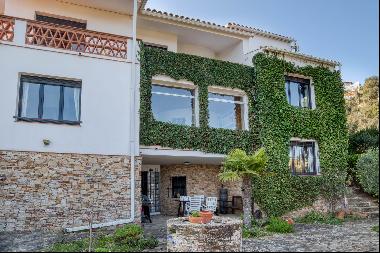
西班牙 - Begur
USD 1.04M
269.98 平方米
4 卧室
3 浴室
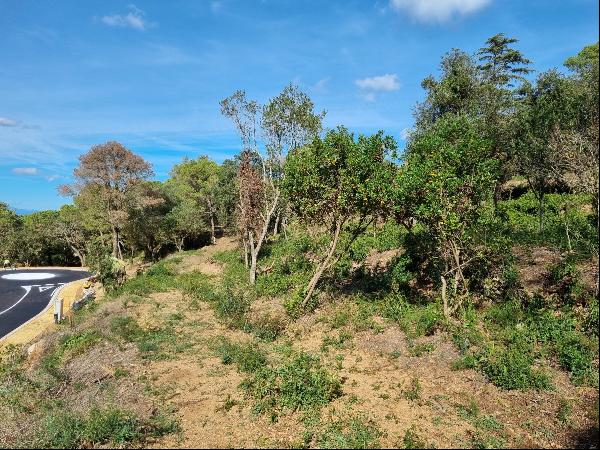
西班牙 - Begur
USD 294K
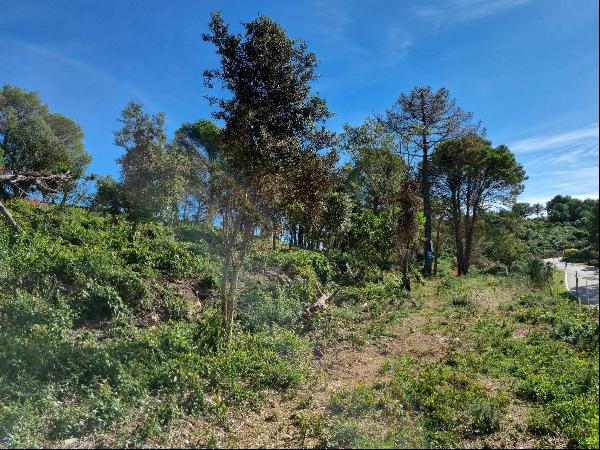
西班牙 - Begur
USD 294K
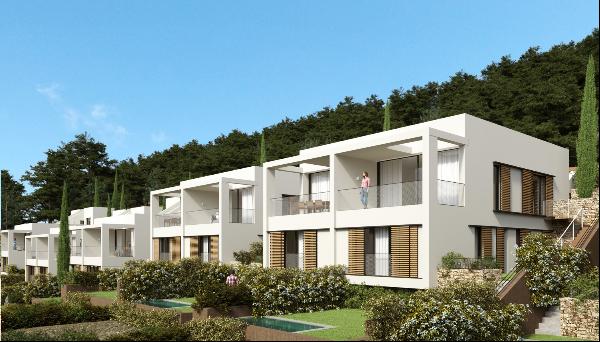
西班牙 - Begur
USD 1.36M
184.97 平方米
3 卧室
3 浴室