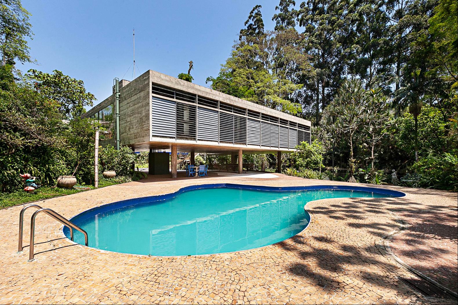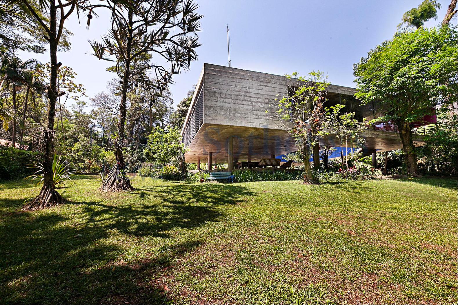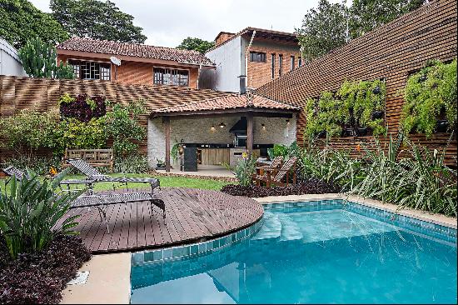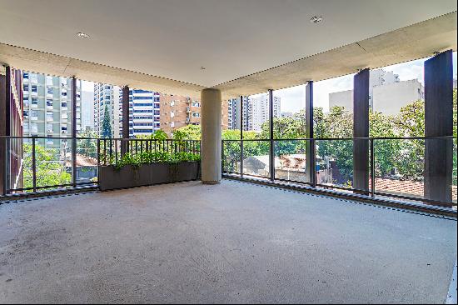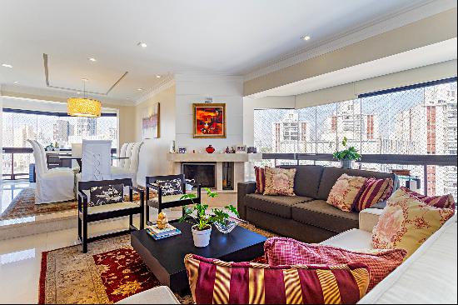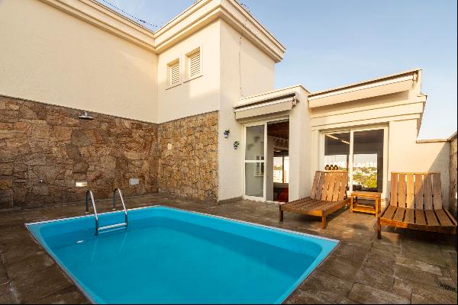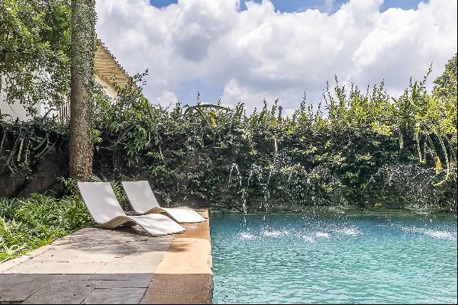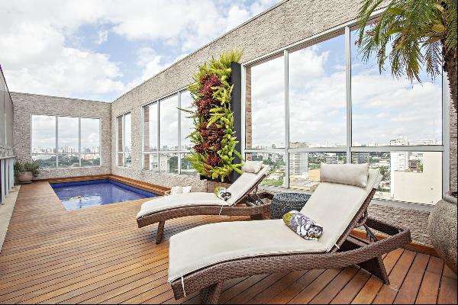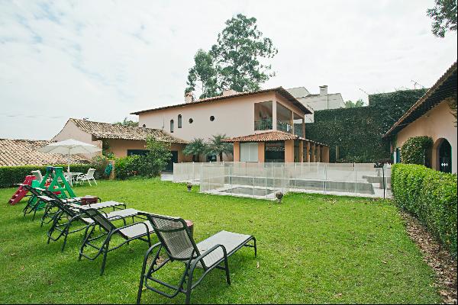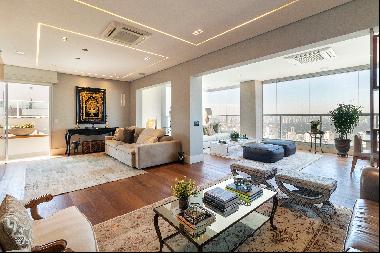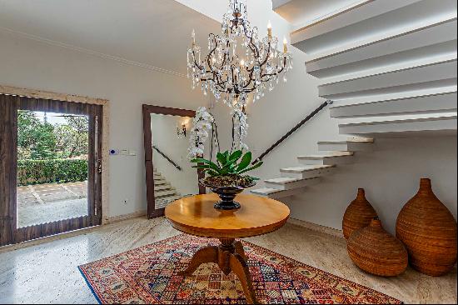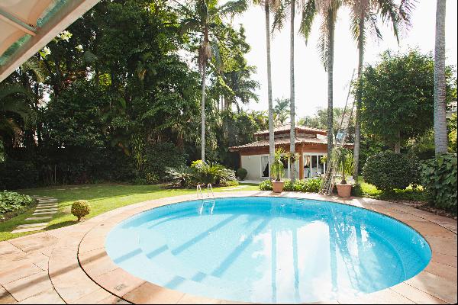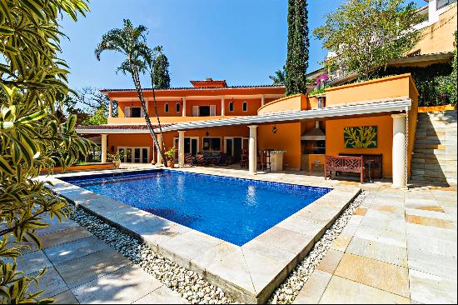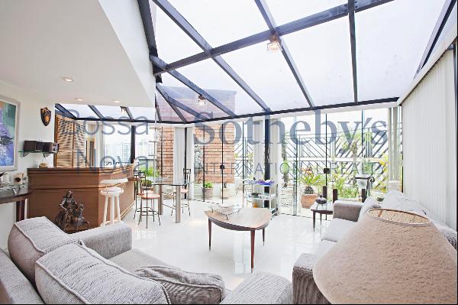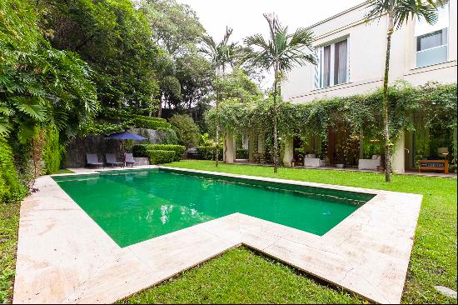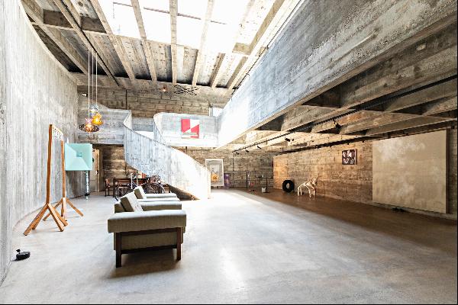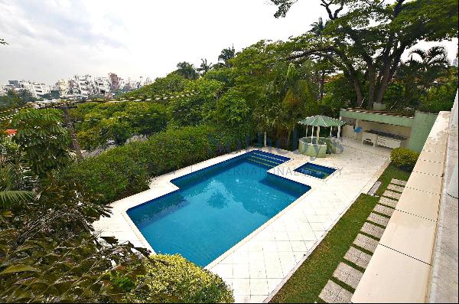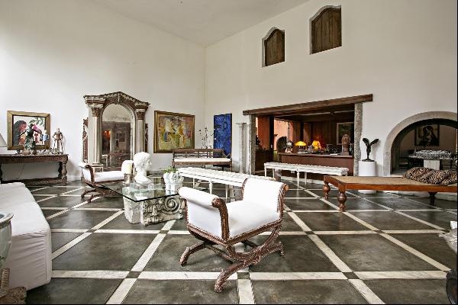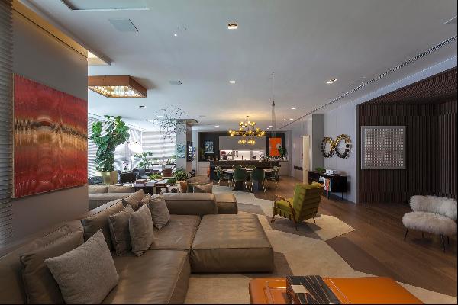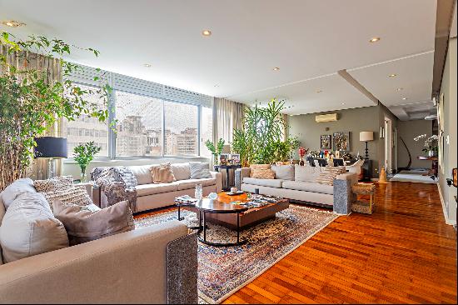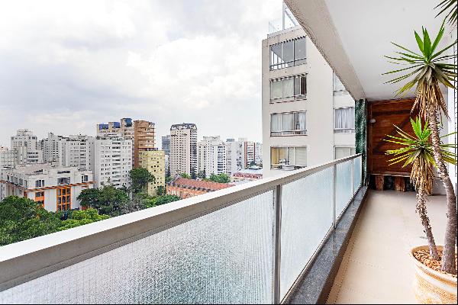
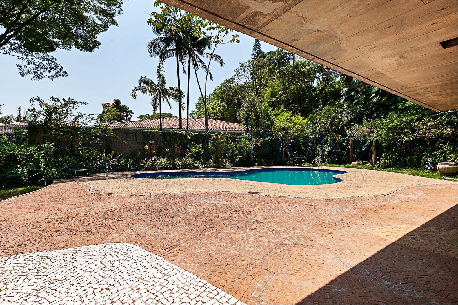

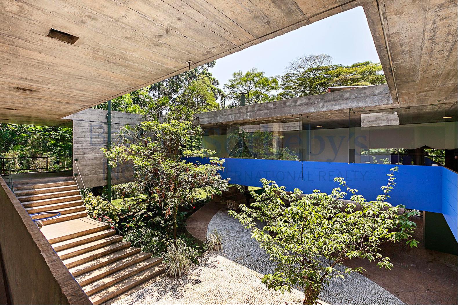
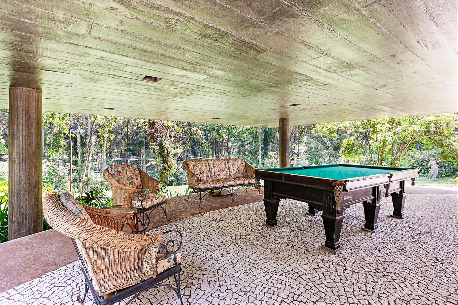
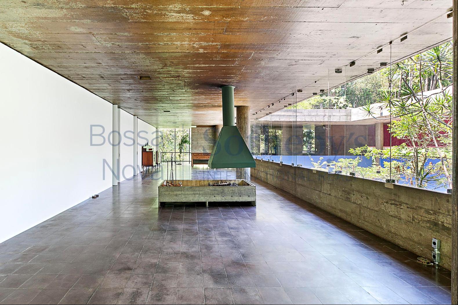
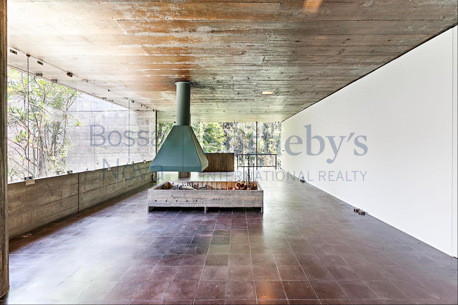

prev
next
简介
- 出售 BRL 15,000,000
- Rua Visconde de Porto Seguro
- 建筑面积: 499.91 平方米
- 占地面积: 10,206,171.94 平方米
- 楼盘类型: 单独家庭住宅
- 楼盘设计: 当代式
- 卧室: 4
楼盘简介
Contemporary-style house inside a gated community, designed by Pritzker Award winner Paulo Mendes da Rocha. The house was built on the structure of eight pillars, leaving an almost entirely free area underneath in a way that does not interfere with the surrounding landscape and reducing modifications to the terrain. The property is located in a privileged district of São Paulo, an area full of nature and wooded areas. The ascending lot starts on the street level and follows a path upward towards the house; the access into the building hides the service area. A straight staircase leads up into the main living area on one side of the building, which is integrated with a central open courtyard, while the other side comprises an outdoor corridor space. The bedrooms line up along on side, interspersed with the bathrooms, all of them facing a central courtyard. This layout allows for very well-ventilated areas, creating spaces with controlled temperature and humidity.
