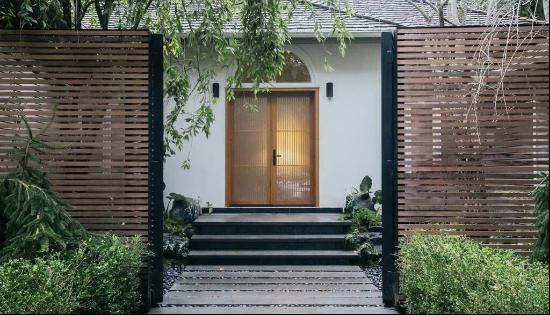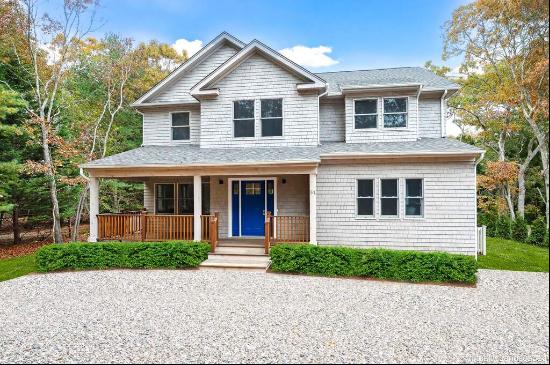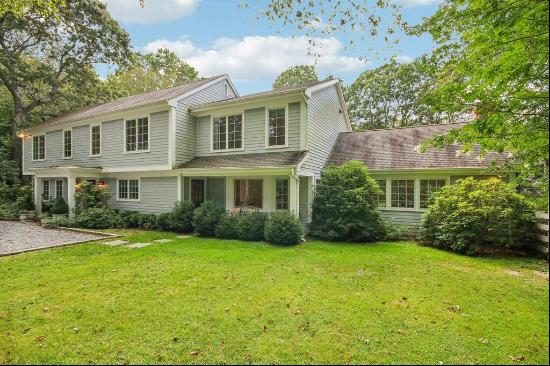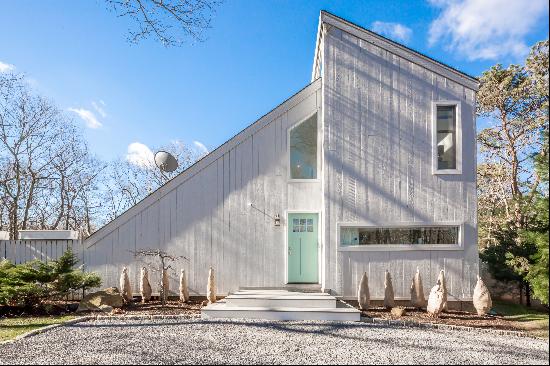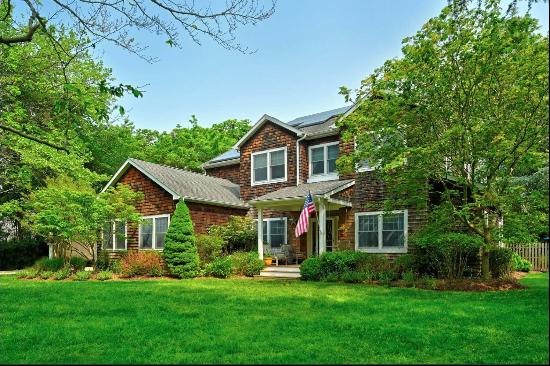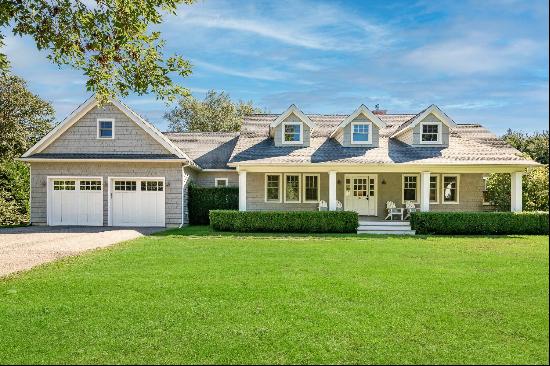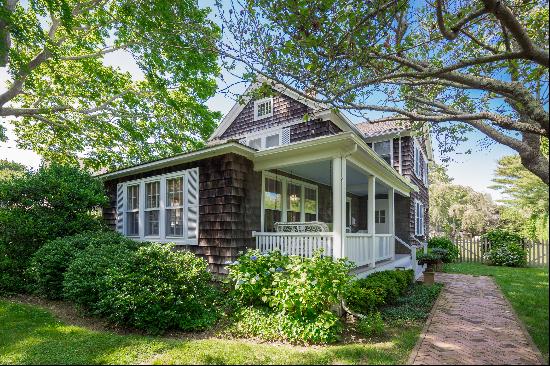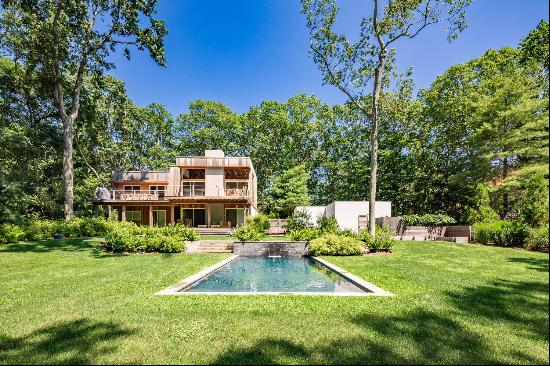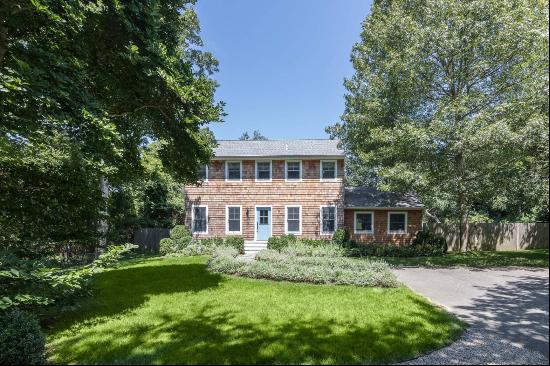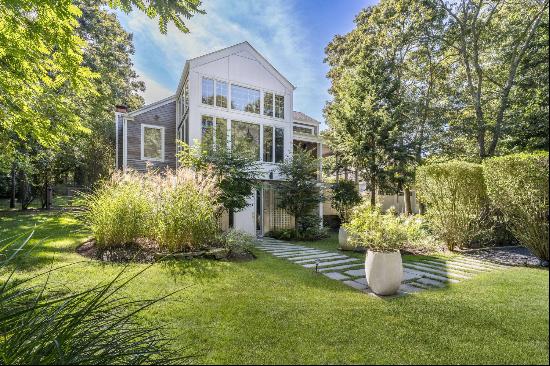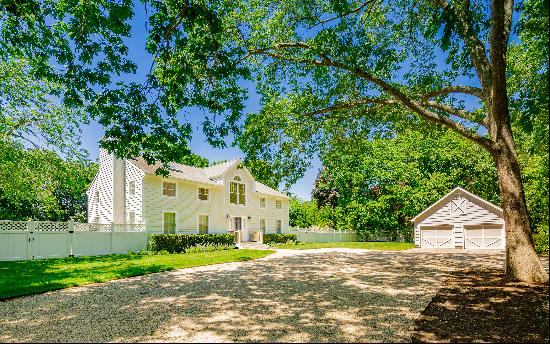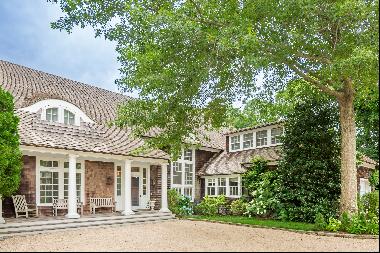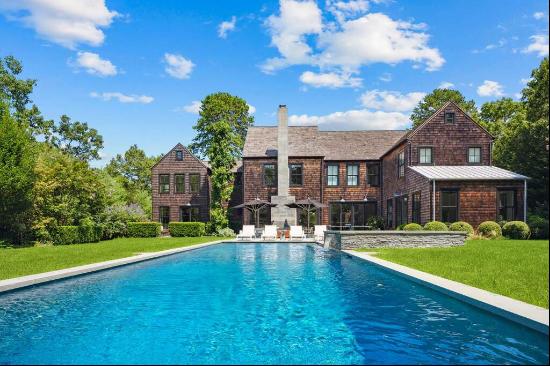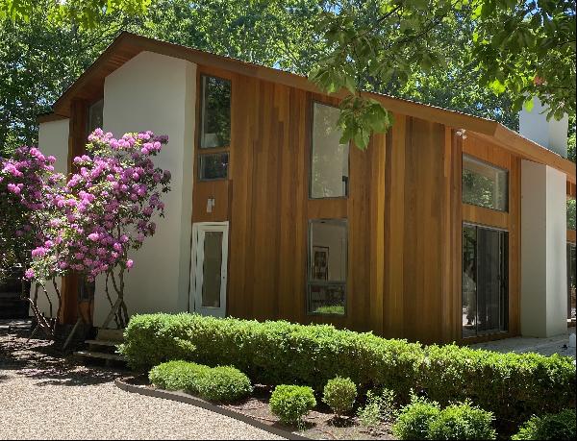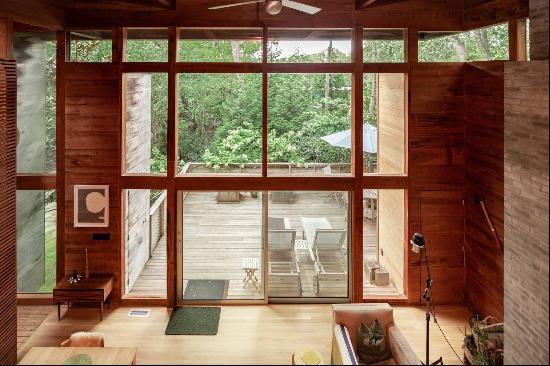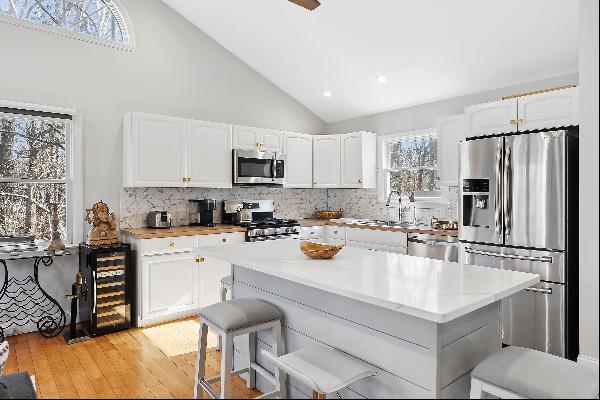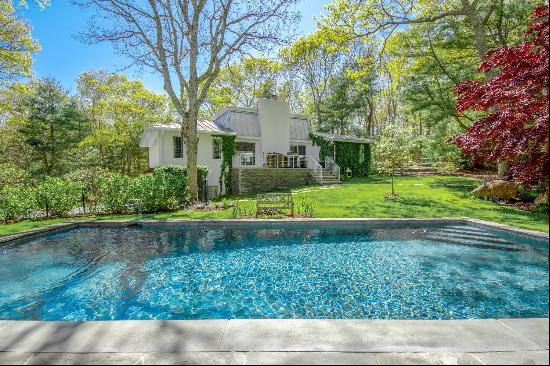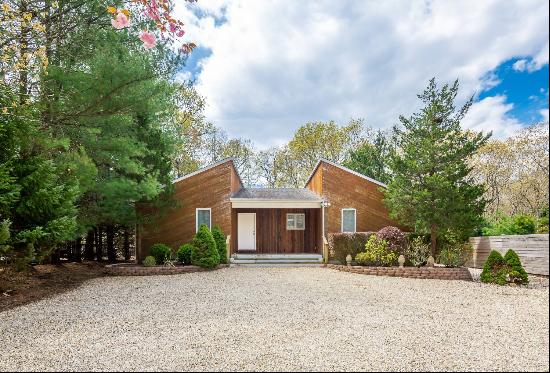对不起!此楼盘暂目前不能正常交易
您可能感兴趣的楼盘
简介
- 出售 USD 11,995,000 (不能交易)
- 63 JERICHO ROAD
- 建筑面积: 371.61 平方米
- 占地面积: 1,740.07 平方米
- 楼盘类型: 单独家庭住宅
- 卧室: 6
- 浴室: 6
- 浴室(企缸): 1
楼盘简介
Breathtaking curated gardens provide a stunning setting for this exquisite new modern home, offering 4000+/- sq. ft. across all 3 levels, with six bedrooms, six-and-one-half bathrooms, spacious common rooms, and a solar-heated saltwater gunite pool. The residence is an architectural work of art in steel and glass, with meticulous attention to detail and incorporating the highest-end level of finishes, designed by an AIA award-winning architect for herself. The foyer features exquisite Venetian polished plaster and opens to a great room with floor-to-ceiling windows with gracious living and formal dining spaces. The living room gas fireplace is crafted from French limestone; a cutting-edge media system allows for the display of TV shows and movies directly onto the limestone, creating a cinematic experience. The professional kitchen is brimming with high-end appliances, incredible cabinetry, Vermont mountain marble countertops, and island seating. Two extra-wide sliding doors in the kitchen open to create a seamless indoor-outdoor connection to the deck overlooking the spectacular gardens and gunite pool. The first floor also includes an ensuite bedroom, powder room, and mud room/laundry. The floating staircase transitions to the second floor, where the primary bedroom suite is enhanced with a large office, balcony, and luxurious bathroom with dual sinks, spacious shower, and free-standing tub. Two more ensuite bedrooms are located on the second floor. On the lower level, the embracing family room and fifth bedroom each has sliding doors leading to the sunken outdoor garden terrace, with plentiful natural light. The lower level is rounded out with a sixth bedroom with private full bath, a hallway bath, and the one-car garage, serviced by a gorgeous Travertine driveway, with its own heat and air conditioning which can be easily converted into a private gym. Outdoors, the cryptomeria trees, which will grow to 40'-60' high, provide privacy. The 40'x 20' solar heated gunite pool is surrounded by blue stone patios and abundant flowering plants, with an outdoor shower nestled among the foliage. Special amenities include: Polarized smart glass in the foyer and all bathroom windows, which transforms from clear to opaque with the press of a button, affording complete privacy control; Solar panels on the roof; Tesla charger; Radiant heat in powder room and primary bathroom; 9" wide maple floors; and remote control shades in every room. This property's South of the Highway location, close to both Georgica Beach and Main Beach, presents a rare opportunity to purchase in the renowned Estate Section of East Hampton Village.
