













简介
- 出售 265,651,056 JPY
- Old Town
- 占地面积: 356.93 平方米
- 楼盘类型: 单独家庭住宅
- 楼盘设计: 历史建筑
- 卧室: 5
- 浴室: 2
楼盘简介
Area: 175 m2
Land: 357 m2
Bedrooms: 5
Bathrooms: 2
The historic palace of 175 m2 for reconstruction in Old Town Kotor.
The palace belonged to the noble Vrachien family which had a house on this spot already in the 14th century. The current palace is from the second half of the 18th century. Unusually for a palace in the Bay of Kotor area, it is plastered.
Its most remarkable decorative detail on the exterior can be found above the portal: the composition of angels in stucco carrying a Baroque frame with the coat of arms of the Vrachien family, which depicts a swallow. Next to the portal is an arched street passage, above which is a room that originally functioned as the house chapel, the only of this kind in Kotor.
The palace has a well-preserved interior. The first floor is accessed via a staircase hall that is decorated with wall paintings and marbles in the “al secco” technique. These were made by the Italian master Napoleon d’Este in the second half of the 19th century. The main salon floor is still covered with original mosaics and terrazzo. Access from the salon to the side rooms takes place through the original doors made up of several types of wood.
Land: 357 m2
Bedrooms: 5
Bathrooms: 2
The historic palace of 175 m2 for reconstruction in Old Town Kotor.
The palace belonged to the noble Vrachien family which had a house on this spot already in the 14th century. The current palace is from the second half of the 18th century. Unusually for a palace in the Bay of Kotor area, it is plastered.
Its most remarkable decorative detail on the exterior can be found above the portal: the composition of angels in stucco carrying a Baroque frame with the coat of arms of the Vrachien family, which depicts a swallow. Next to the portal is an arched street passage, above which is a room that originally functioned as the house chapel, the only of this kind in Kotor.
The palace has a well-preserved interior. The first floor is accessed via a staircase hall that is decorated with wall paintings and marbles in the “al secco” technique. These were made by the Italian master Napoleon d’Este in the second half of the 19th century. The main salon floor is still covered with original mosaics and terrazzo. Access from the salon to the side rooms takes place through the original doors made up of several types of wood.
查询此楼盘
您可能感兴趣的楼盘
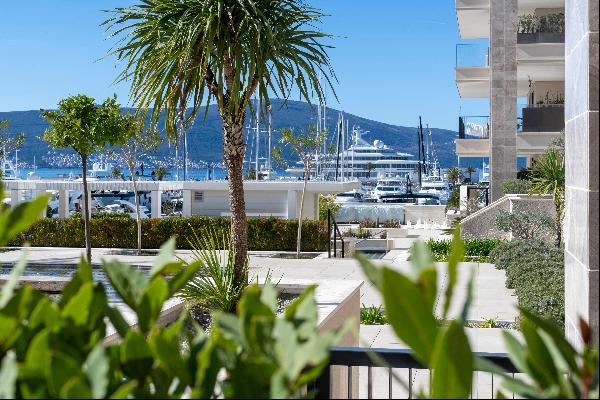
黑山
USD 1.65M
192.96 平方米
3 卧室
3 浴室
黑山
USD 1.23M
3 卧室
3 浴室
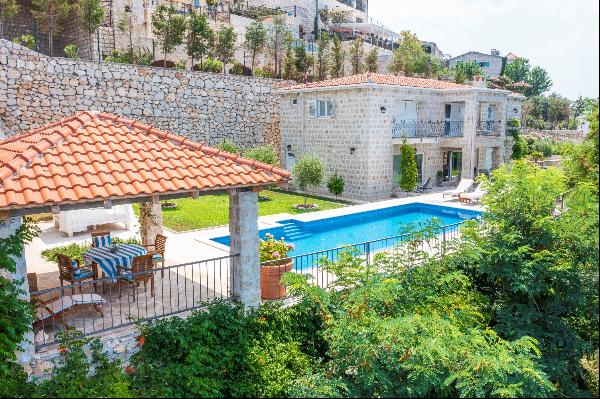
黑山
Price Upon Request
4 卧室
4 浴室
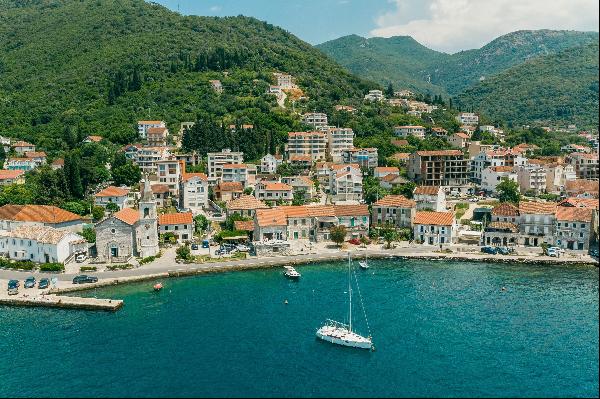
黑山
Price Upon Request
3 卧室
3 浴室
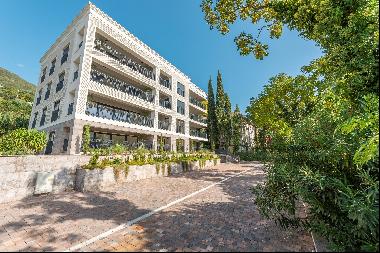
黑山
USD 345K
82.96 平方米
2 卧室
2 浴室
黑山
USD 1.81M
3 卧室
3 浴室
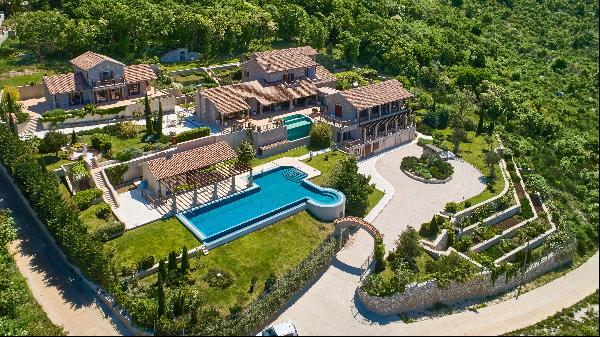
黑山
Price Upon Request
12 卧室
11 浴室
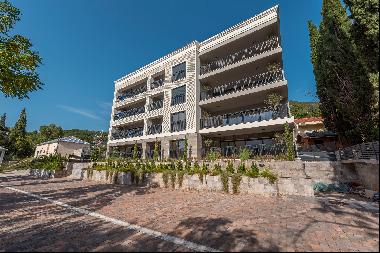
黑山
USD 418K
97.92 平方米
3 卧室
2 浴室
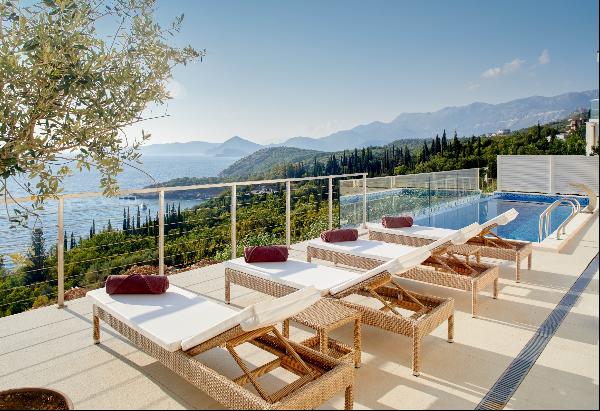
黑山
USD 2.35M
4 卧室
4 浴室
黑山
USD 1.33M
197.98 平方米
4 卧室
4 浴室
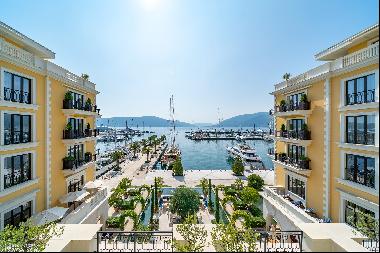
黑山
USD 2.29M
177.91 平方米
2 卧室
2 浴室
黑山
USD 1.39M
170.94 平方米
2 卧室
2 浴室
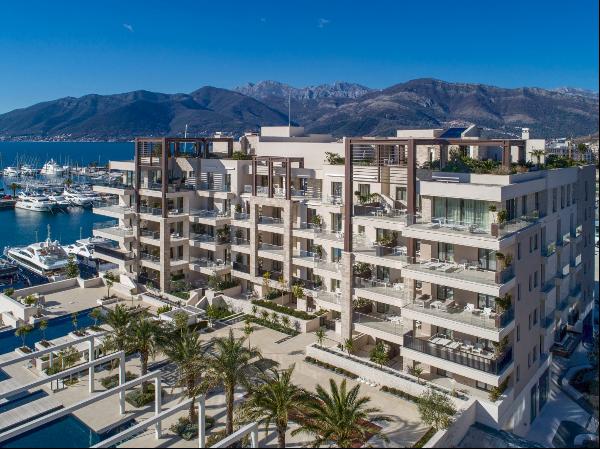
黑山
USD 400K
1 浴室
黑山
USD 251K
1 浴室
黑山
USD 656K
80.92 平方米
1 卧室
1 浴室
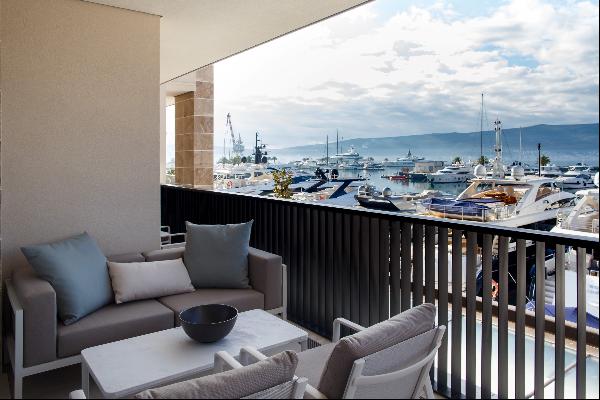
黑山
USD 1.8M
2 卧室
2 浴室
黑山
USD 3.73M
476.96 平方米
3 卧室
3 浴室
黑山
USD 694K
68.93 平方米
1 卧室
1 浴室
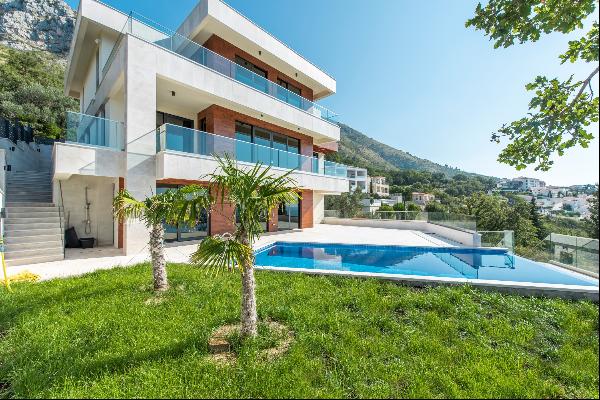
黑山
USD 1.92M
631.93 平方米
5 卧室
5 浴室
黑山
USD 1.38M
249.91 平方米
5 卧室
5 浴室