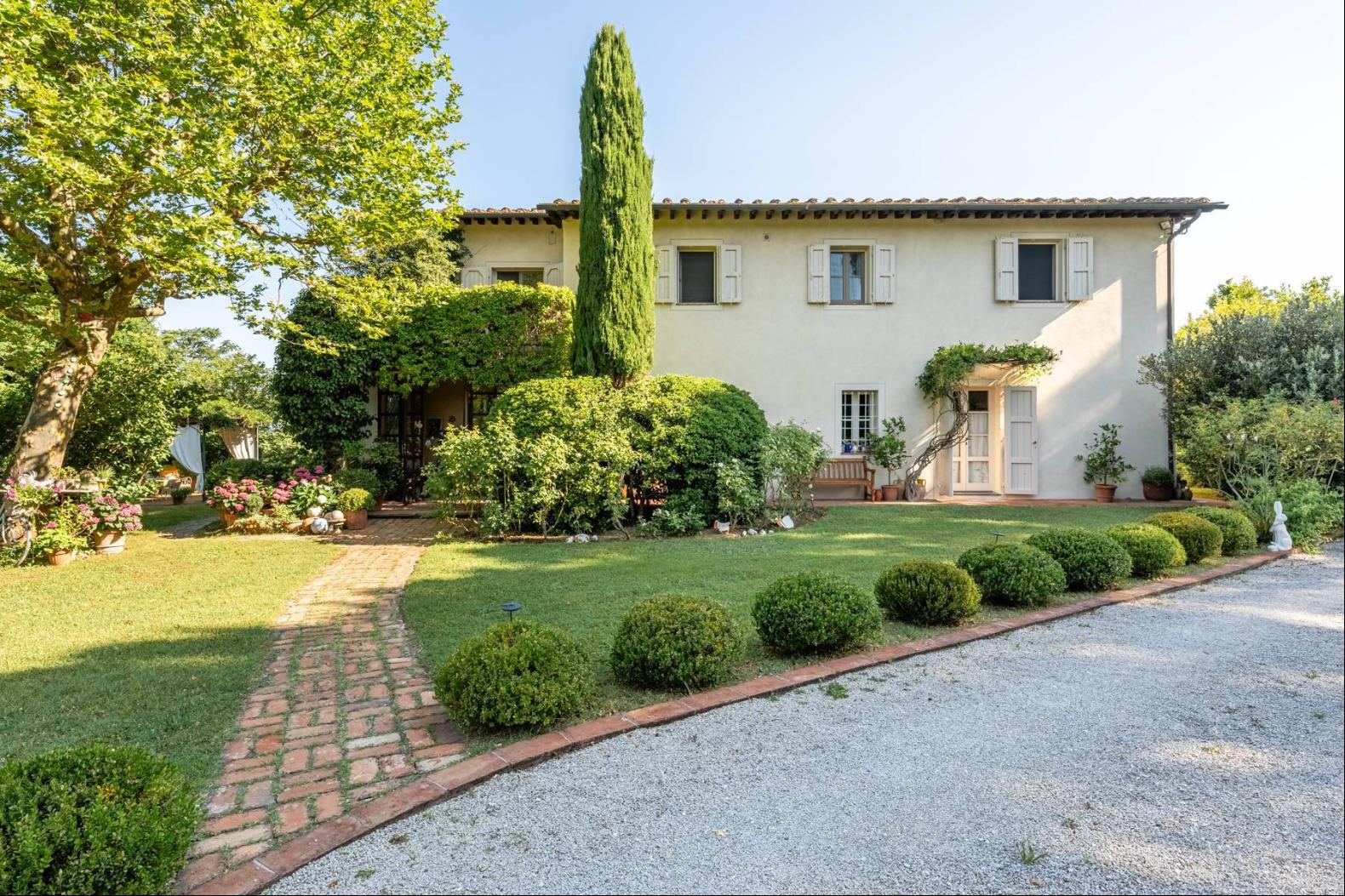





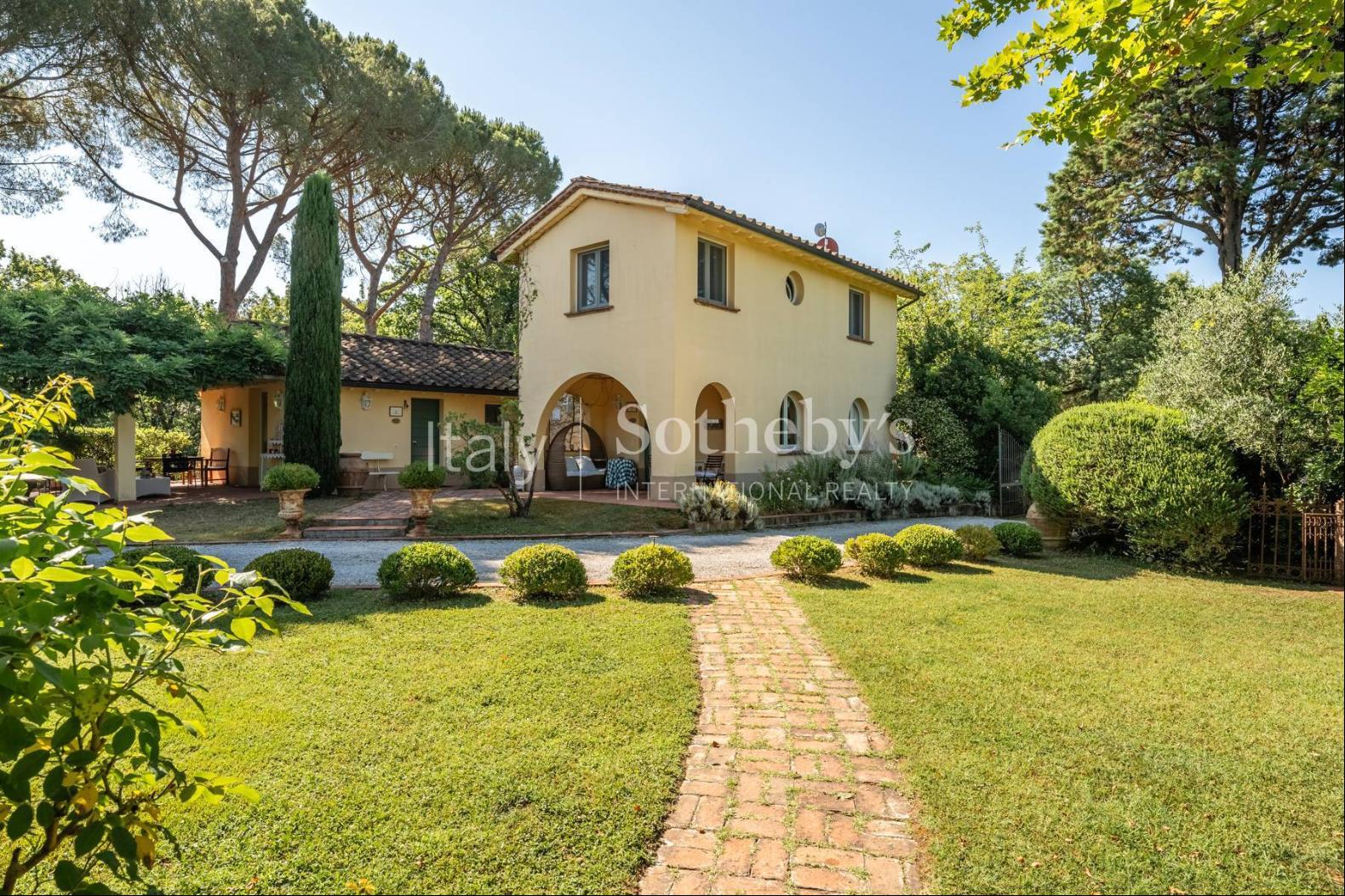





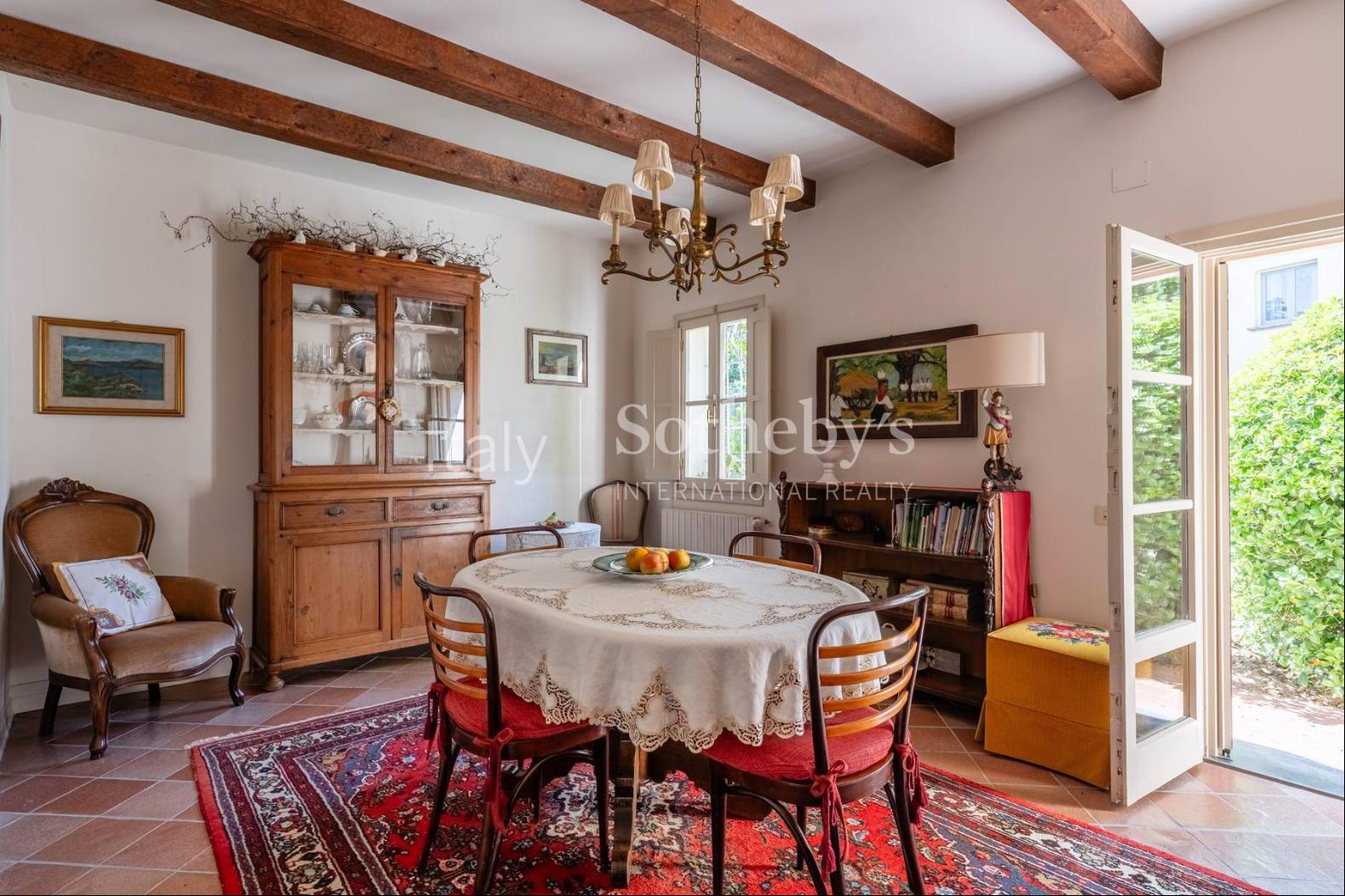

简介
- 出售 191,630,384 JPY
- Via di Sopra
- 建筑面积: 439.99 平方米
- 占地面积: 69,999.93 平方米
- 楼盘类型: 单独家庭住宅
- 楼盘设计: 别墅
- 卧室: 8
- 浴室: 6
楼盘简介
On the hills around Montopoli Val D'arno, beautiful recently renovated Tuscan farmhouse with outbuilding, swimming pool and seven hectares of land. The farmhouse, of about 330 square meters on two levels, has been recently renovated maintaining the architectural and decorative elements typical of the Tuscan tradition. The ground floor comprises an entrance hall with a glazed winter garden, a spacious living area with fireplace, a dining room, a guest bathroom, a large kitchen from which it is possible to access the external pergola equipped with an oven and a built-in barbecue, a study room and a boiler room. The first floor houses the sleeping area and consists of an elegant sitting room with access to a splendid panoramic terrace, four double bedrooms with views of the garden and surrounding countryside and two bathrooms. The outbuilding is divided into two independent real estate units featuring 110 sq. m.: a first apartment spread over two levels and consists of a spacious living area with kitchenette and bathroom and on the upper floor two double bedrooms and a bathroom. The second apartment developed on the ground floor, consists of a living area with kitchen, two double bedrooms and a bathroom. The property includes a large swimming pool with solarium area, an artesian well, an olive grove and seven hectares of land in total.
查询此楼盘
您可能感兴趣的楼盘
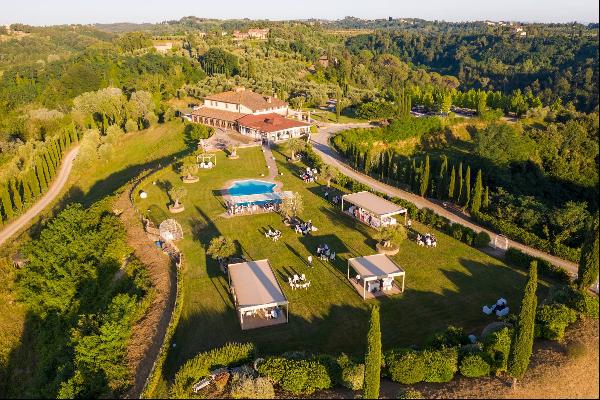
意大利 - 比萨
Price Upon Request
2,099.98 平方米
15 卧室
12 浴室
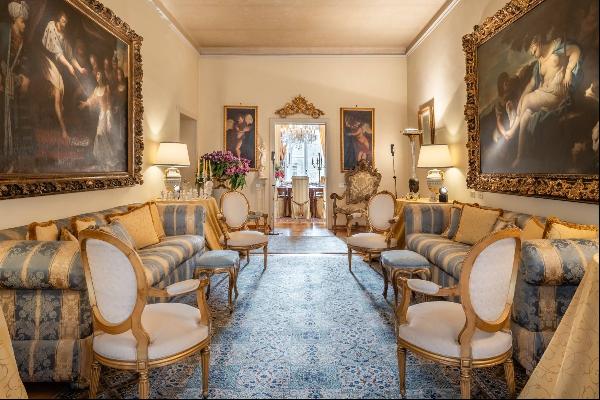
意大利 - 比萨
USD 1.34M
349.97 平方米
3 卧室
2 浴室

意大利 - 比萨
USD 1.28M
399.95 平方米
3 卧室
3 浴室
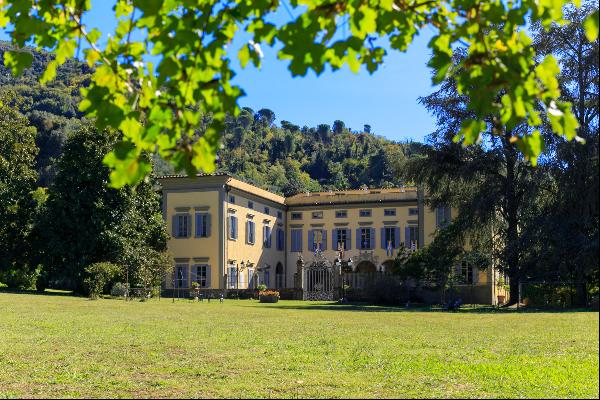
意大利 - 比萨
USD 6.45M
2,754.95 平方米
15 卧室
24 浴室
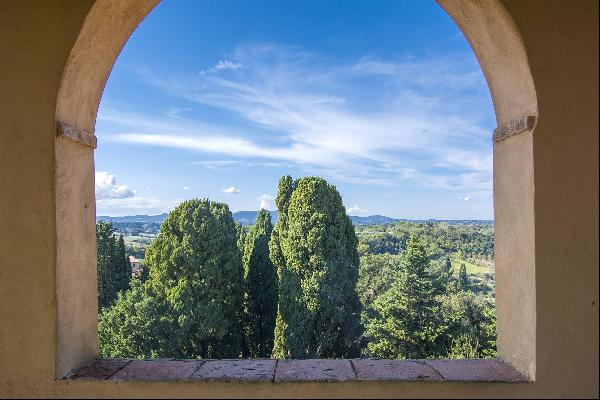
意大利 - 比萨
USD 3.76M
1,519.99 平方米
10 卧室
10 浴室
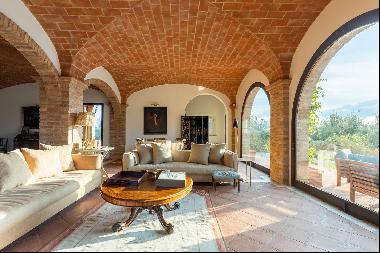
意大利 - 比萨
USD 14.5K
499.91 平方米
8 卧室
7 浴室
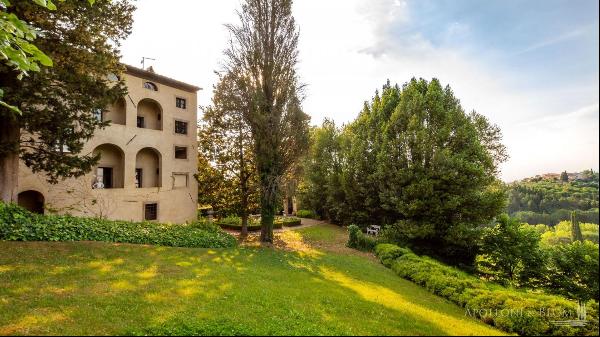
意大利 - 比萨
EUR 2,350,000
1,142.99 平方米
8 卧室
4 浴室
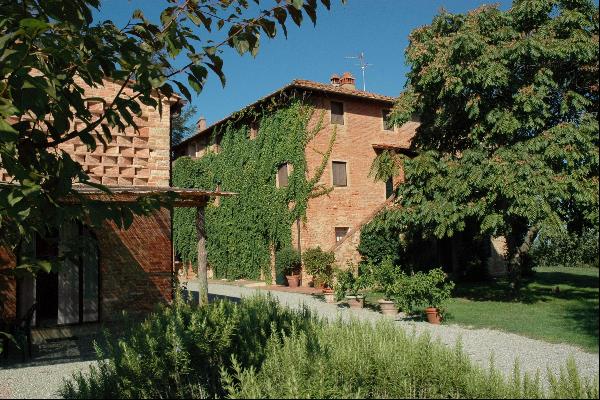
意大利 - 比萨
USD 2.13M
936.00 平方米
18 卧室
10 浴室
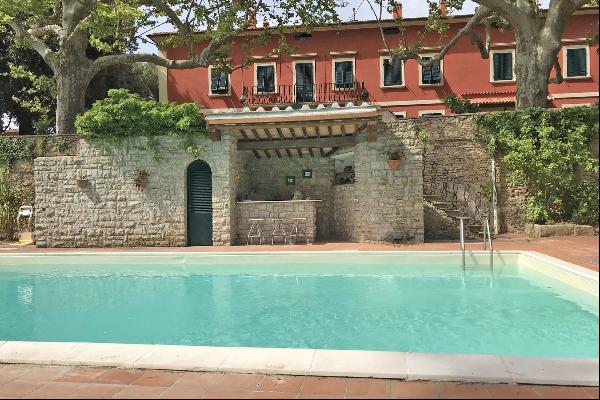
意大利 - 比萨
USD 5.16M
1,800.00 平方米
8 卧室
9 浴室

意大利 - 比萨
USD 1.45M
279.92 平方米
4 卧室
3 浴室
意大利 - 比萨
USD 2.36M
399.95 平方米
5 卧室
3 浴室
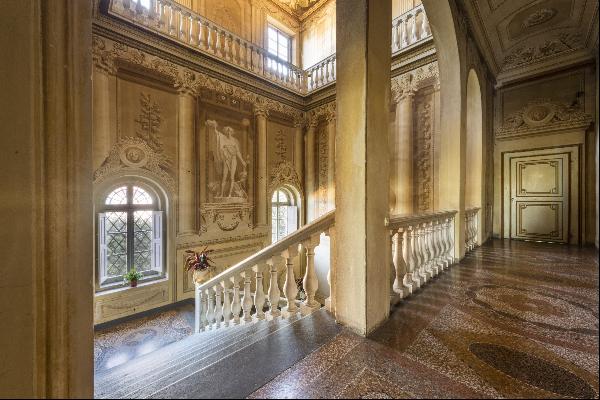
意大利 - 比萨
Price Upon Request
2,819.98 平方米
50 卧室
7 浴室
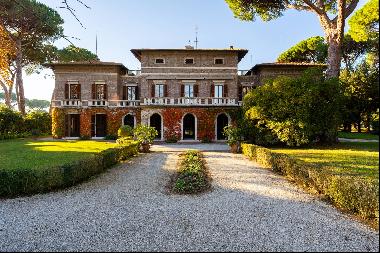
意大利 - 比萨
Price Upon Request
499.91 平方米
7 卧室
7 浴室
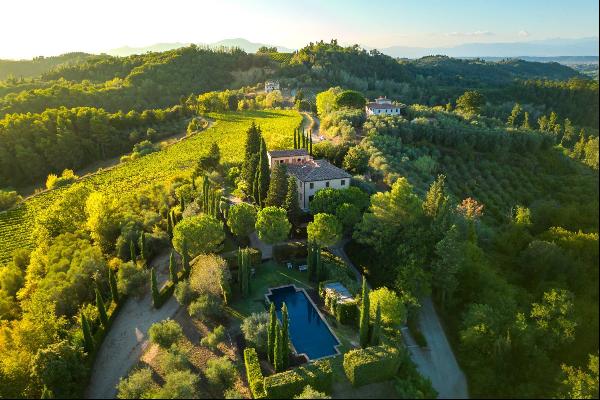
意大利 - 比萨
USD 3.44M
599.97 平方米
10 卧室
9 浴室
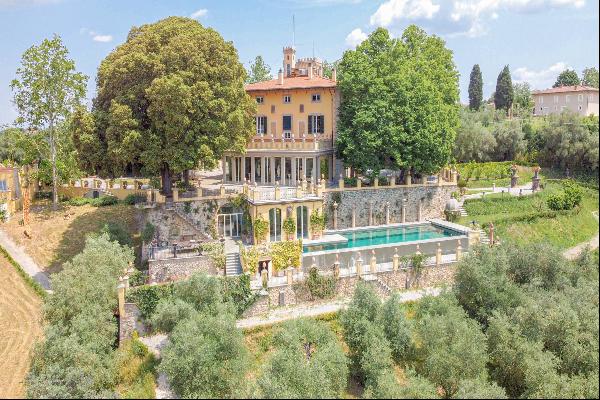
意大利 - 比萨
Price Upon Request
999.92 平方米
8 卧室
11 浴室
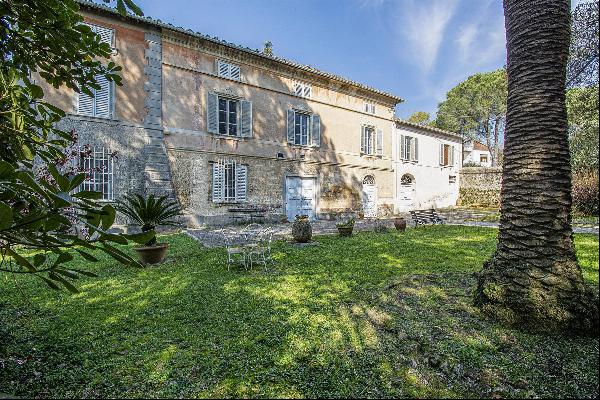
意大利 - 比萨
USD 838K
899.95 平方米
4 卧室
3 浴室
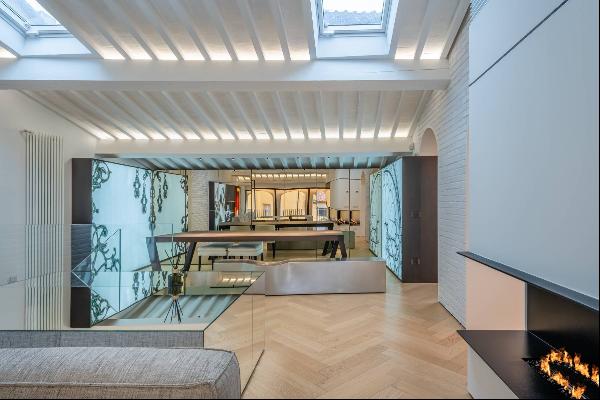
意大利 - 比萨
USD 1.18M
249.91 平方米
2 卧室
3 浴室
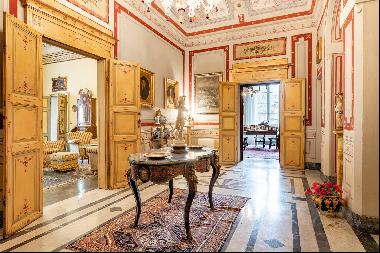
意大利 - 比萨
USD 1.29M
274.99 平方米
3 卧室
4 浴室

意大利 - 比萨
USD 3.12M
919.93 平方米
16 卧室
10 浴室
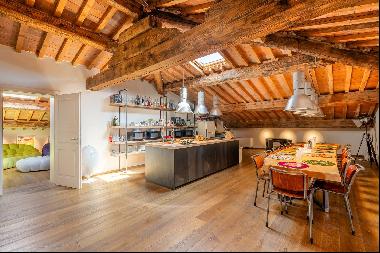
意大利 - 比萨
USD 1.02M
399.95 平方米
5 卧室
2 浴室