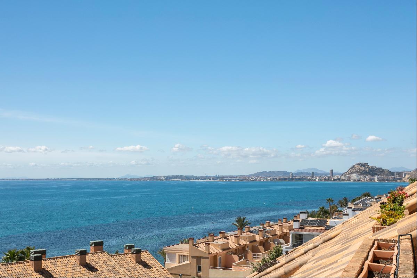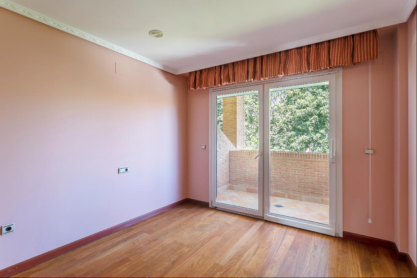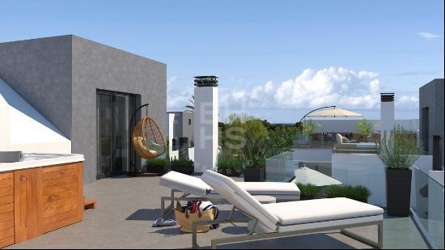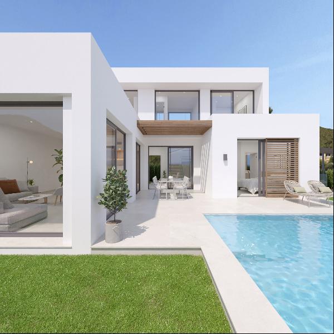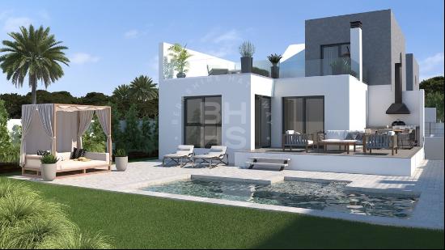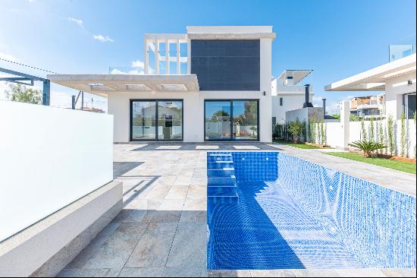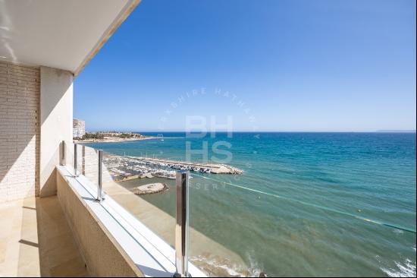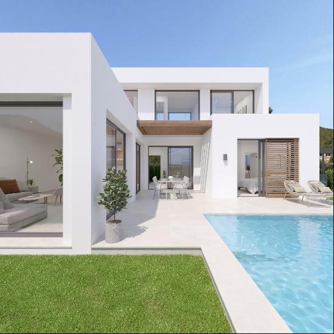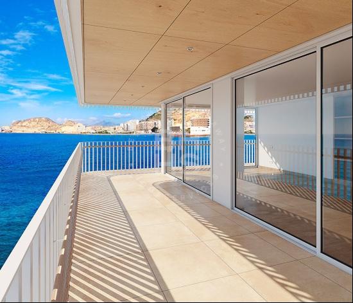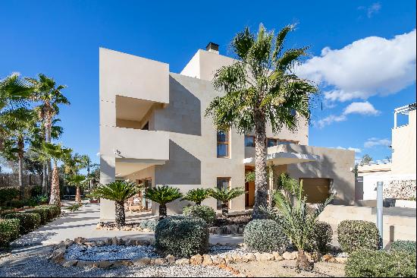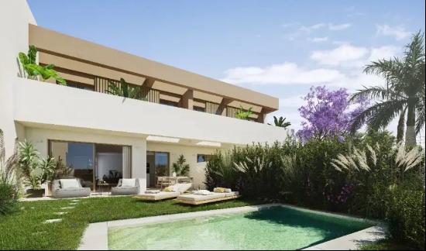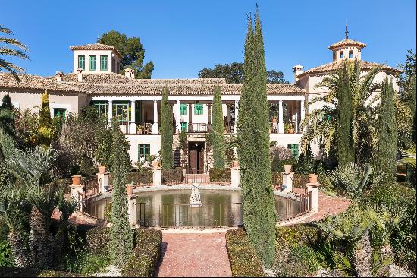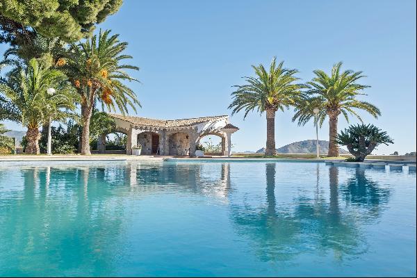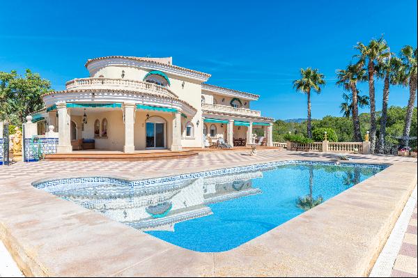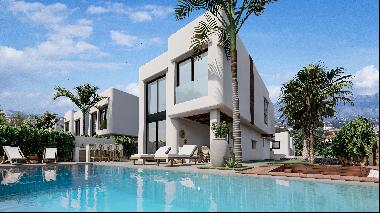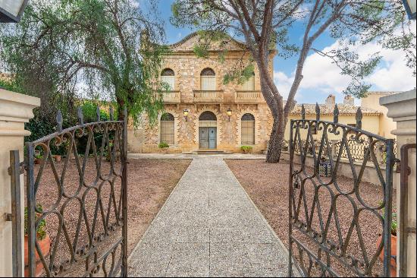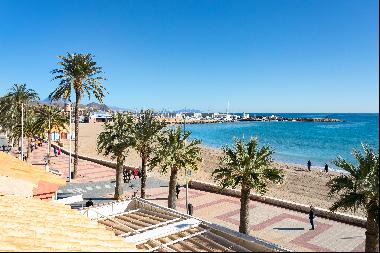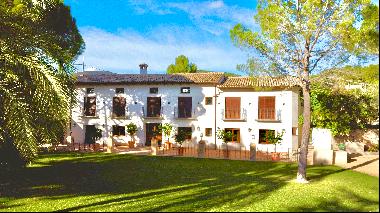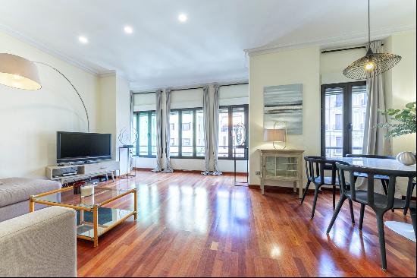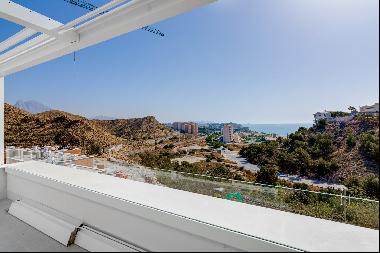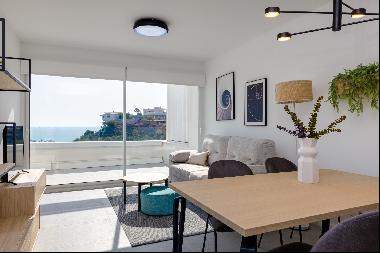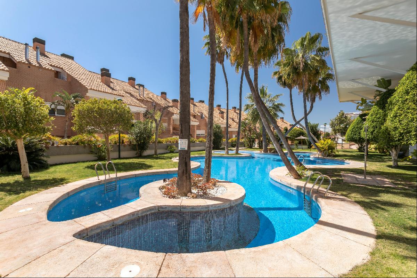
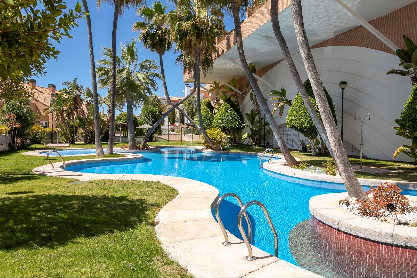
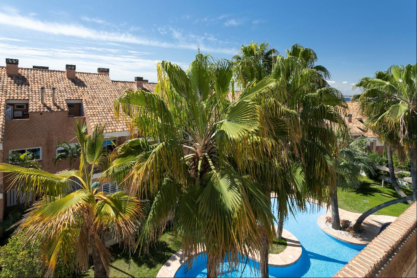
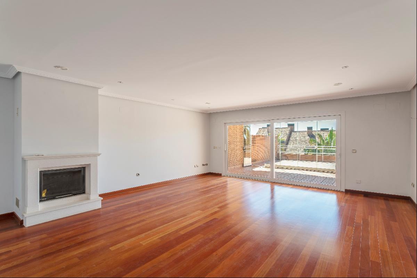
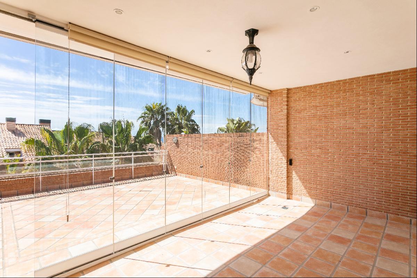
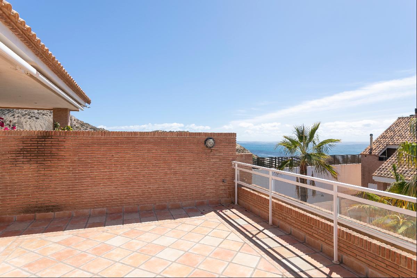
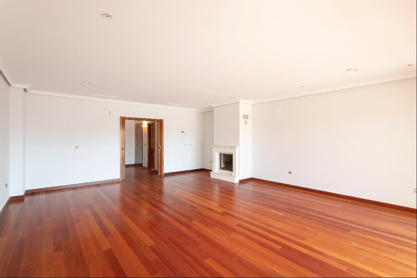
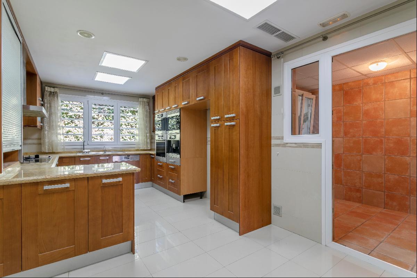
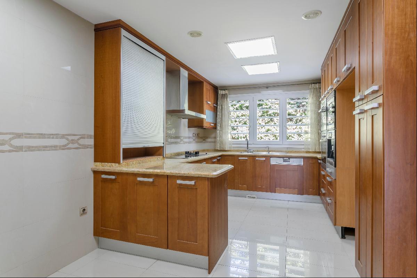
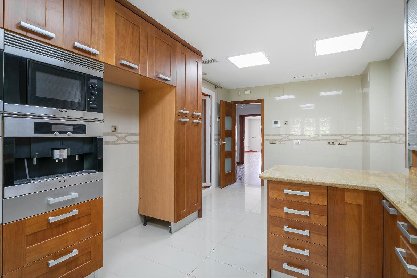
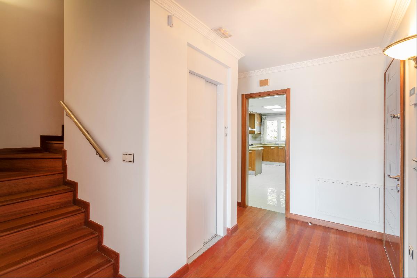
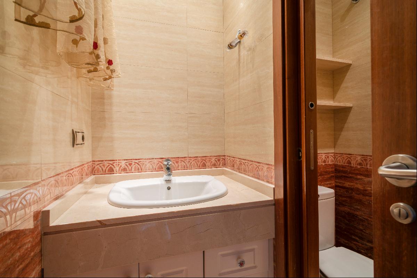
prev
next
简介
- 出售 EUR 1,149,000
- Alicante
- 建筑面积: 509.94 平方米
- 楼盘类型: 单独家庭住宅
- 楼盘设计: 传统式
- 卧室: 7
- 浴室: 8
楼盘简介
This corner townhouse is located in an exceptional natural environment, with direct access to the promenade and the Cantalar Cove.It is distributed over five floors with a usable area of 100 m² per floor. The property has 7 bedrooms, 8 bathrooms in travertine marble, 3 kitchens, an elevator, ducted air conditioning by independent zones and rooms, home automation, heating, garage for 4 vehicles, 3 storage rooms, and sea views.On the ground floor there is a kitchen equipped with Miele appliances and marble countertops, a 50 m² living room with fireplace and access to a porch of approximately 25 m² with clear sea views, as well as a guest toilet. The interior carpentry is made of oak wood and the floor is made of French oak parquet. The exterior carpentry is double-glazed 12 mm and the walls are painted with smooth paint.On the first floor is the master bedroom with dressing room, a full en-suite bathroom with Jacuzzi and shower, and a terrace with sea views. There are also two double bedrooms with fitted wardrobes, one with a terrace and the other with an en-suite bathroom. Additionally, on this floor there is a kitchen with marble countertops and a full bathroom. The finishes are of high quality, with interior carpentry made of oak wood, French oak parquet flooring, double-glazed exterior carpentry and smooth paint.The second floor has two double bedrooms with terraces and fitted wardrobes. One of them has a full en-suite bathroom. On this floor there is also a full bathroom with a hydromassage shower and sauna. The finishes on this floor include lacquered interior carpentry, marble floors, double-glazed 12 mm exterior carpentry and smooth paint.On the lower ground floor there are two independent apartments of 100 m² each. The first one consists of a spacious living room, a 25 m² bedroom with en-suite bathroom, an 8-body fitted wardrobe, and split air conditioning in the living room and bedroom. The second apartment has an equipped kitchen, a living room, a 25 m² bedroom with en-suite bathroom, an 8-body fitted wardrobe, and split air conditioning in the living room and bedroom. Both apartments have lacquered interior carpentry, double-glazed exterior carpentry and smooth paint.The property also has a garage for 4 vehicles, 3 storage rooms, and a guest toilet. This house offers an elegant and modern design, with spacious rooms and stunning sea views, in a privileged location.
