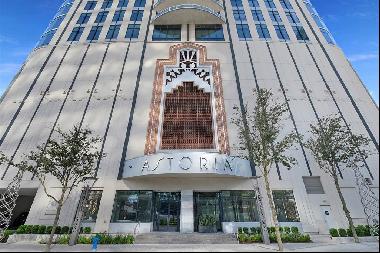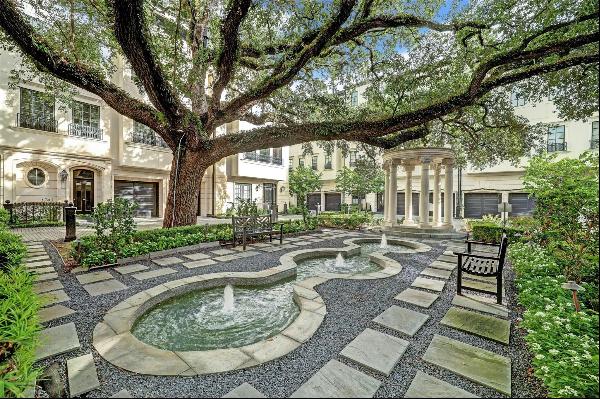对不起!此楼盘暂目前不能正常交易
您可能感兴趣的楼盘
美国 - 休斯敦
USD 299K
185.90 平方米
3 卧室
2 浴室

美国 - 休斯敦
USD 1.97M
449.56 平方米
5 卧室
4 浴室
美国 - 休斯敦
USD 799K
158.96 平方米
2 卧室
2 浴室
美国 - 休斯敦
USD 1.42M
385.36 平方米
4 卧室
3 浴室
美国 - 休斯敦
USD 449K
85.28 平方米
1 卧室
1 浴室

美国 - 休斯敦
USD 1,750,000
286.05 平方米
4 卧室
4 浴室
美国 - 休斯敦
USD 2.25M
850.43 平方米
4 卧室
3 浴室
美国 - 休斯敦
USD 1.6M
502.33 平方米
5 卧室
4 浴室

美国 - 休斯敦
USD 1.55M
382.95 平方米
3 卧室
3 浴室
美国 - 休斯敦
USD 850K
309.00 平方米
4 卧室
3 浴室
美国 - 休斯敦
USD 600K
370.31 平方米
5 卧室
4 浴室
美国 - 休斯敦
USD 1.15M
233.00 平方米
3 卧室
3 浴室
美国 - 休斯敦
USD 825K
246.66 平方米
3 卧室
4 浴室
美国 - 休斯敦
USD 925K
263.10 平方米
4 卧室
2 浴室
美国 - 休斯敦
USD 1.7M
375.70 平方米
4 卧室
4 浴室
美国 - 休斯敦
USD 200K
179.40 平方米
3 卧室
2 浴室
美国 - 休斯敦
USD 2.05M
454.57 平方米
4 卧室
5 浴室
美国 - 休斯敦
USD 175K
79.71 平方米
1 卧室
1 浴室
美国 - 休斯敦
USD 235K
87.14 平方米
1 卧室
1 浴室
美国 - 休斯敦
USD 660K
219.99 平方米
3 卧室
2 浴室
简介
- 出售 764,724,800 JPY (不能交易)
- 3763 Garnet Street
- 建筑面积: 712.85 平方米
- 占地面积: 1,045.25 平方米
- 楼盘类型: 单独家庭住宅
- 卧室: 4
- 浴室: 5
- 浴室(企缸): 2
楼盘简介
Exquisite Southside Place custom home designed by acclaimed architect Travis Mattingly, masterfully crafted by Stonehenge Classic Homes. Prime, corner lot on a desirable, oversized, 11,250 lot. Interior features incl. 11' ceilings, impressive wood-paneled executive study, sophisticated dining room w/ Segreto finish, formal living room w/ lacquered panels. The chef’s kitchen w/ statement waterfall island boasts complete Sub-Zero/Wolf appliance package. 2nd floor includes a gameroom, dedicated gym & a primary retreat that features a vaulted ceiling, fireplace & a view overlooking the outdoors. 3rd floor features a media room that can serve as a 5th bedroom, wet bar & a bonus room. The timeless design continues through to the incredible outdoor living area w/ a fireplace & an outdoor kitchen. This home was designed for entertaining w/ a backyard sports court+pool. This is truly a magnificent home that offers the perfect combination of luxury, comfort & entertainment in a serene setting.