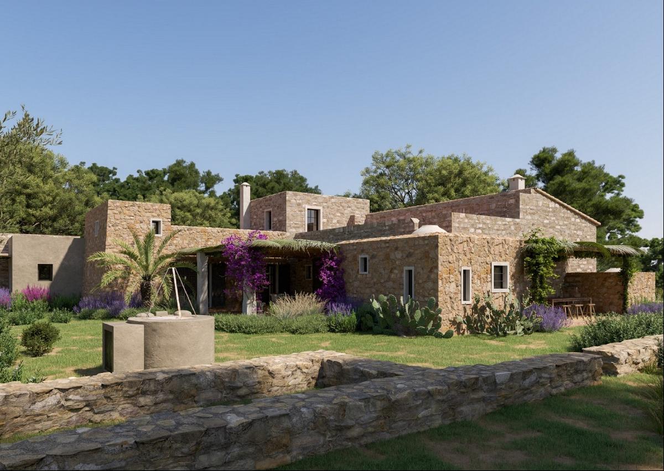
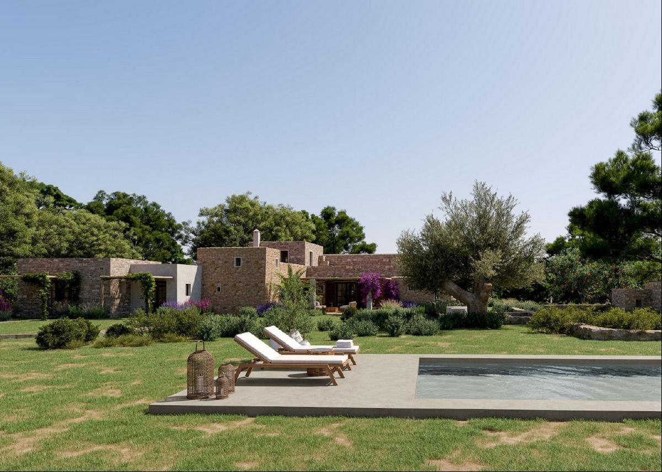
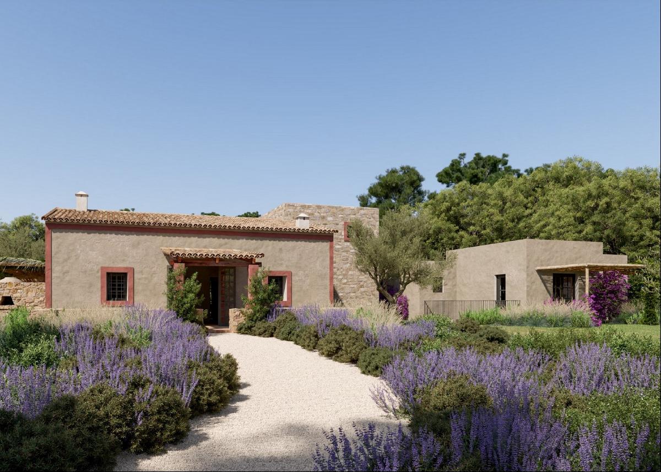
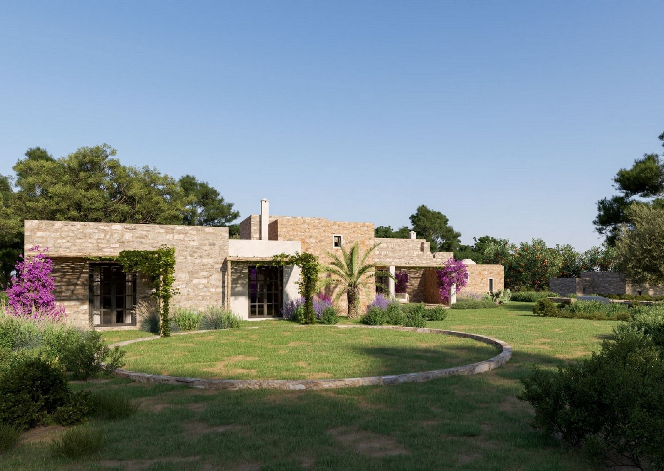
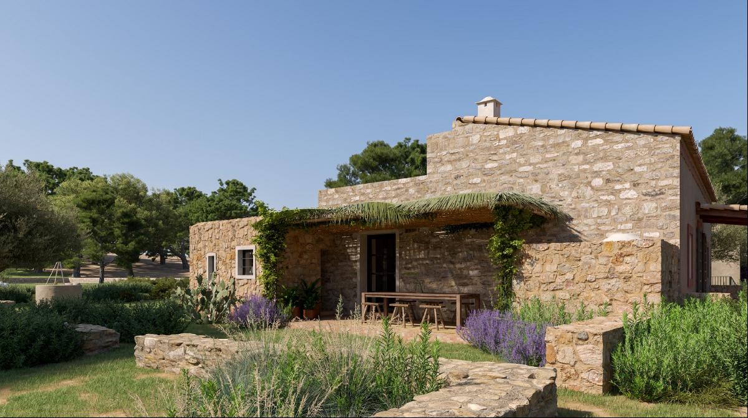
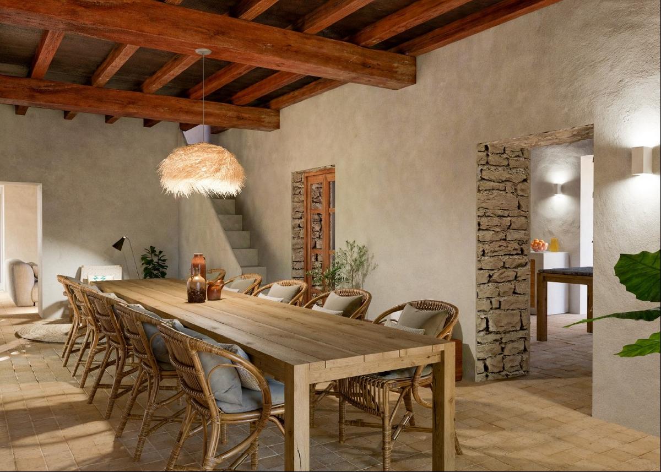
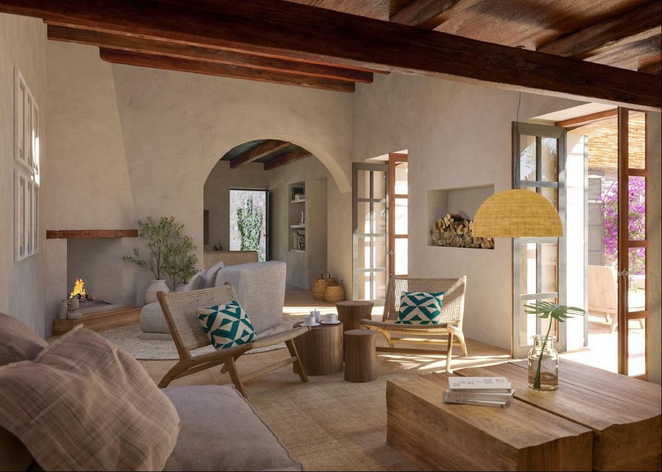
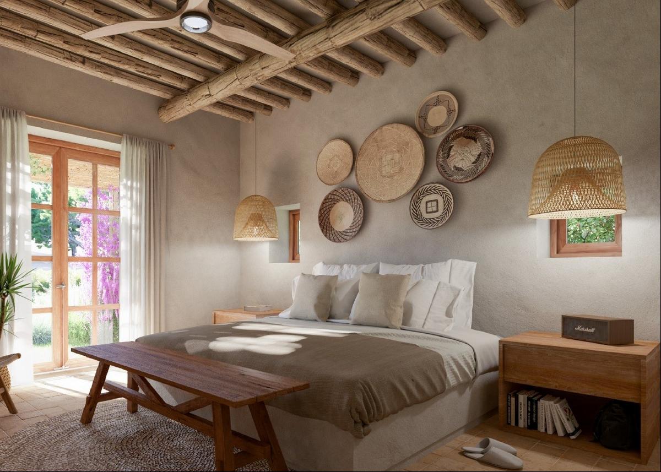
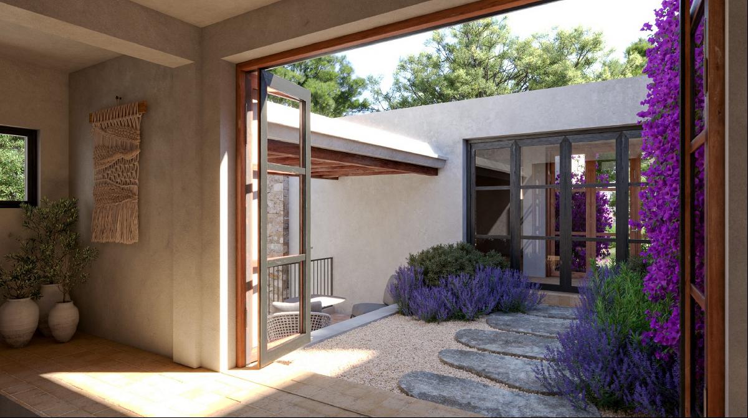
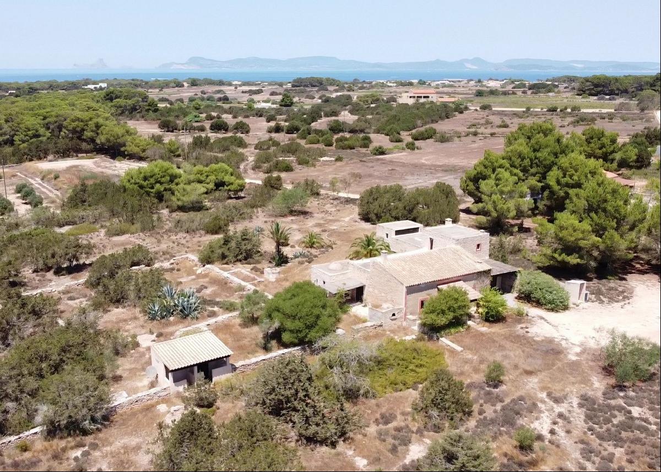
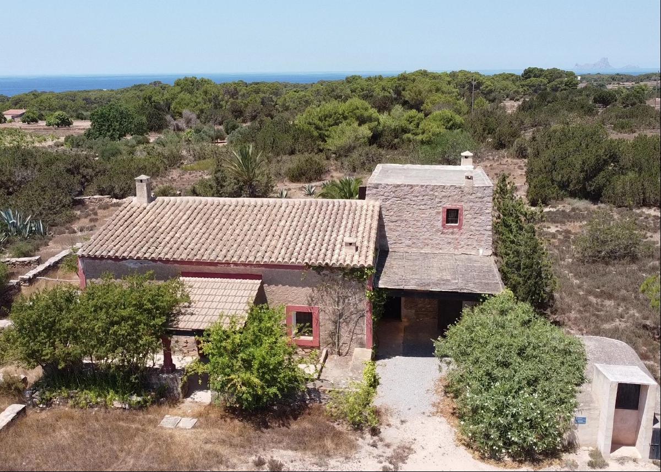
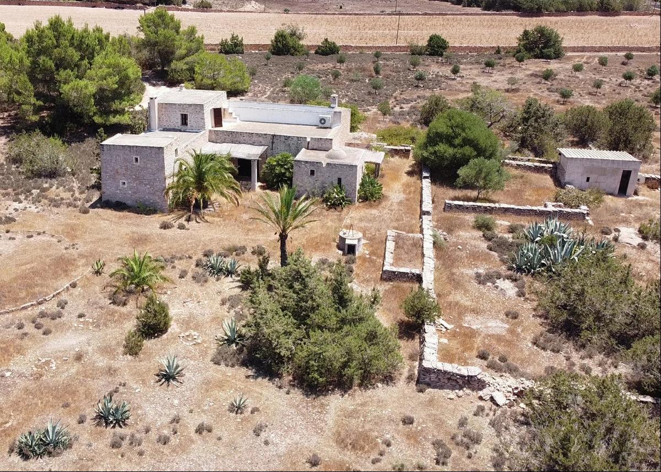
简介
- 出售 575,444,736 JPY
- 建筑面积: 539.95 平方米
- 占地面积: 24,999.93 平方米
- 楼盘类型: 单独家庭住宅
- 楼盘设计: 西班牙/地中海民族式
- 卧室: 8
- 浴室: 8
楼盘简介
This historic property is located in the upper part of Cala Saona. The farm dates back to the early 1930s and due to its location and extension, it was the reference agricultural center for the entire part of the island that faces Cala Saona. In the 70s, the first partial renovation of the central body of the property was carried out and in 1990, the first restoration and conservation project was commissioned to the architect Philippe Rotthier, who gave it its particular structure and its current volumetric characteristics, expanding the property from 60 to 220 m2.
The newly approved project includes the extension of the existing building with four new bedrooms with en-suite bathrooms, a basement where a gym room is planned (convertible into a room), a large games room with bathroom (convertible into a room ), a sauna, a large laundry area with a storage room, the technical room and two English patios, which will bring light to the rooms.
The existing building will be used in its entirety as a day area with large living rooms, dining room, kitchen, terraces, except on the upper floor where there will be an office with a bathroom (convertible into a bedroom). In the existing annex, there will be one more room, with an en-suite bathroom and dressing room.
Outside, a swimming pool of approximately 60m2 is planned.
The new intervention, as in the original project, will be limited to the creation of new spaces without intervening in any way on the existing and will expand the property from 220 to 392m2, plus 148 m2 of basement.
The large plot of land has an olive grove, lavender field, area with trees, pool area, paddle tennis court, sea views, one and a half kilometres from Cala Saona beach, the port of La Savina and the town of San Francisco.
The newly approved project includes the extension of the existing building with four new bedrooms with en-suite bathrooms, a basement where a gym room is planned (convertible into a room), a large games room with bathroom (convertible into a room ), a sauna, a large laundry area with a storage room, the technical room and two English patios, which will bring light to the rooms.
The existing building will be used in its entirety as a day area with large living rooms, dining room, kitchen, terraces, except on the upper floor where there will be an office with a bathroom (convertible into a bedroom). In the existing annex, there will be one more room, with an en-suite bathroom and dressing room.
Outside, a swimming pool of approximately 60m2 is planned.
The new intervention, as in the original project, will be limited to the creation of new spaces without intervening in any way on the existing and will expand the property from 220 to 392m2, plus 148 m2 of basement.
The large plot of land has an olive grove, lavender field, area with trees, pool area, paddle tennis court, sea views, one and a half kilometres from Cala Saona beach, the port of La Savina and the town of San Francisco.
查询此楼盘
您可能感兴趣的楼盘
西班牙 - 福门特拉
USD 2.77M
252.97 平方米
8 卧室
3 浴室
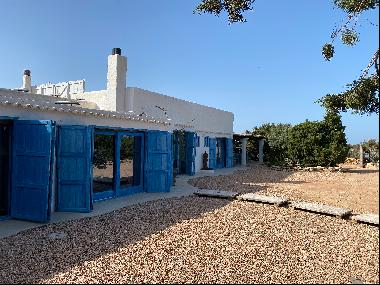
西班牙 - 福门特拉
Price Upon Request
221.95 平方米
8 卧室
8 浴室
西班牙 - 福门特拉
USD 3.46M
172.99 平方米
3 卧室
2 浴室
西班牙 - 福门特拉
USD 3.72M
368.92 平方米
6 卧室
6 浴室
西班牙 - 福门特拉
USD 2.5M
265.98 平方米
4 卧室
3 浴室
西班牙 - 福门特拉
USD 4.04M
285.12 平方米
4 卧室
4 浴室
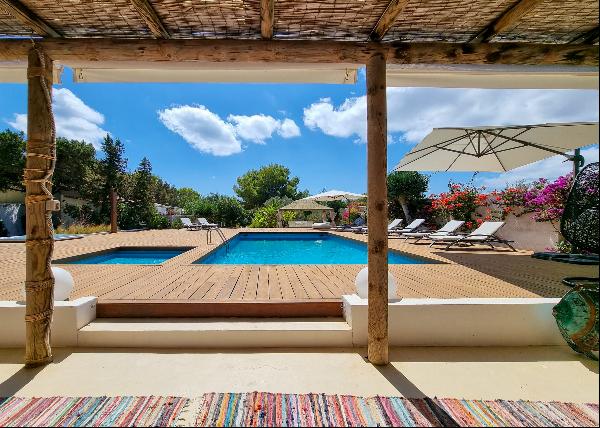
西班牙 - 福门特拉
USD 5.42M
604.98 平方米
11 卧室
10 浴室
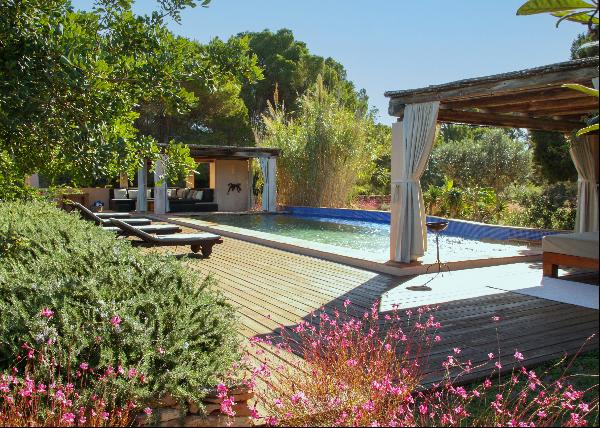
西班牙 - 福门特拉
USD 5.21M
448.91 平方米
5 卧室
5 浴室
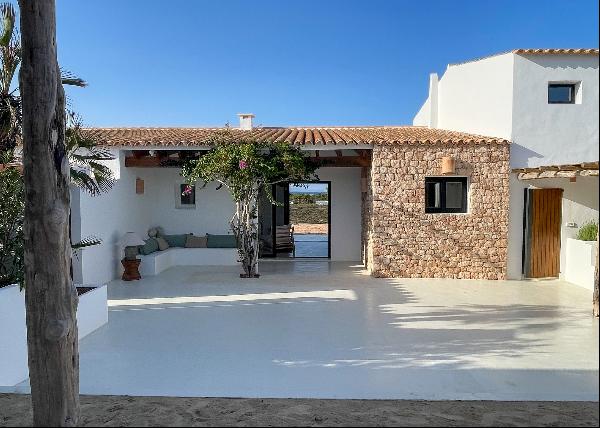
西班牙 - 福门特拉
USD 2.92M
185.99 平方米
5 卧室
4 浴室
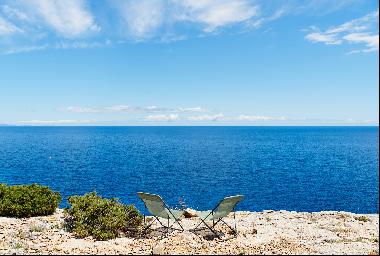
西班牙 - 福门特拉
Price Upon Request
464.98 平方米
6 卧室
5 浴室
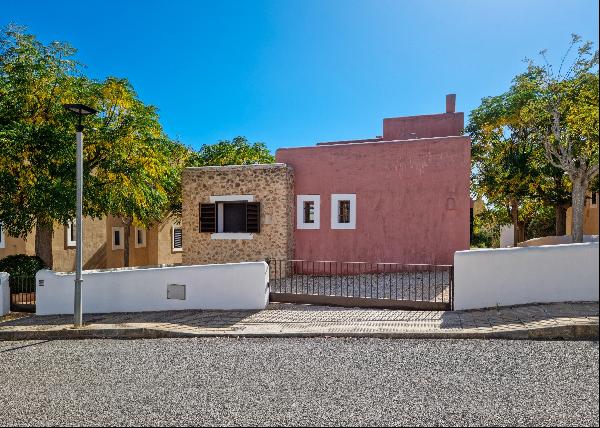
西班牙 - 福门特拉
USD 1.97M
206.99 平方米
5 卧室
4 浴室
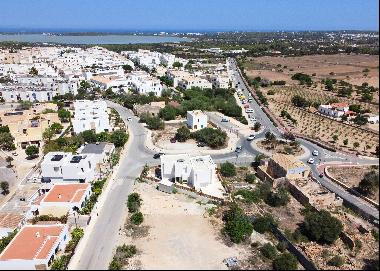
西班牙 - 福门特拉
USD 851K
248.98 平方米
6 卧室
4 浴室
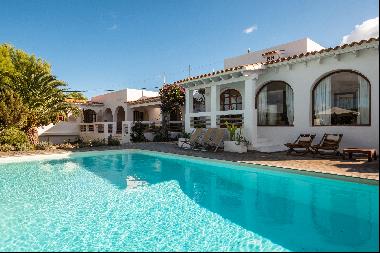
西班牙 - 福门特拉
USD 2.82M
244.99 平方米
4 卧室
4 浴室