对不起!此楼盘暂目前不能正常交易
您可能感兴趣的楼盘
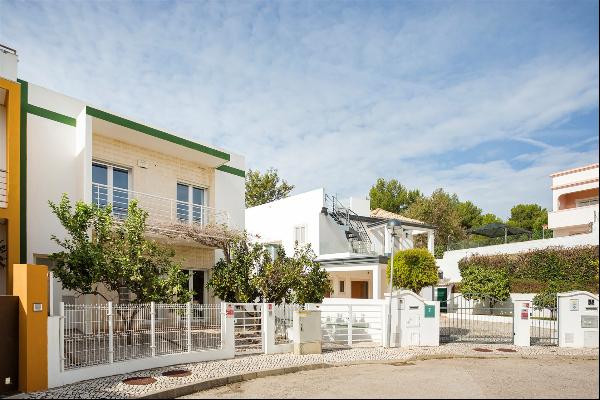
葡萄牙 - 波爾蒂芒
USD 841K
175.96 平方米
5 卧室
4 浴室
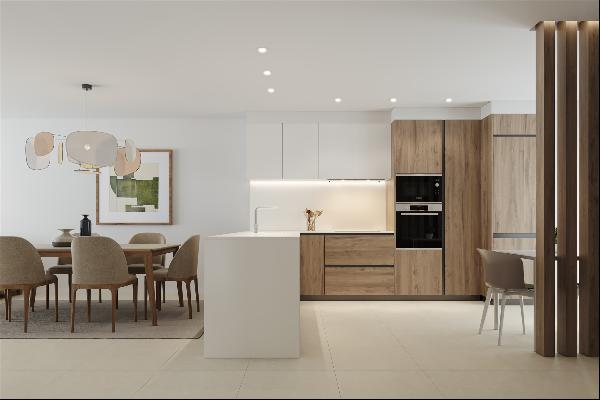
葡萄牙 - 波爾蒂芒
USD 351K
119.38 平方米
2 卧室
2 浴室
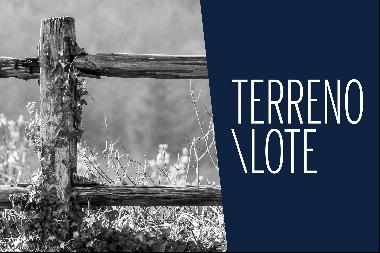
葡萄牙 - 波爾蒂芒
USD 852K
葡萄牙 - 波爾蒂芒
USD 500K
119.94 平方米
3 卧室
2 浴室
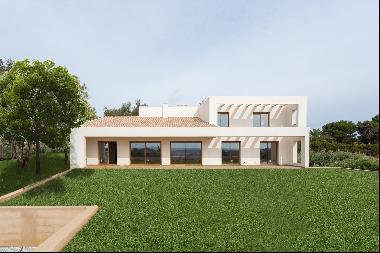
葡萄牙 - 波爾蒂芒
USD 3.54M
417.97 平方米
6 卧室
6 浴室
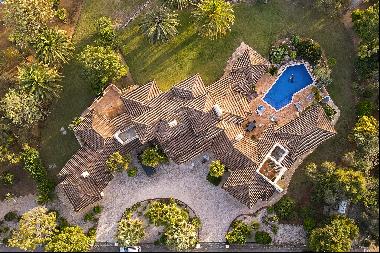
葡萄牙 - 波爾蒂芒
USD 1.97M
470.93 平方米
5 卧室
5 浴室
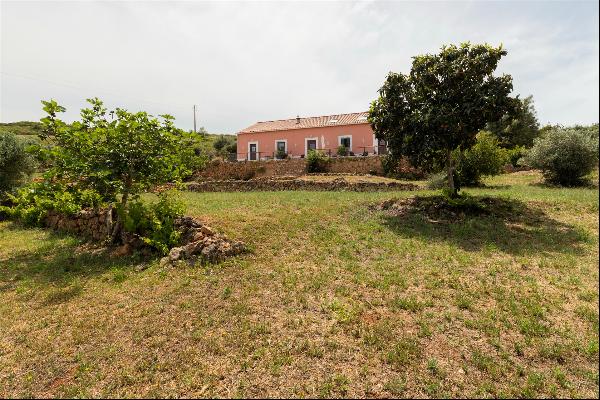
葡萄牙 - 波爾蒂芒
USD 1.38M
199.93 平方米
5 卧室
5 浴室
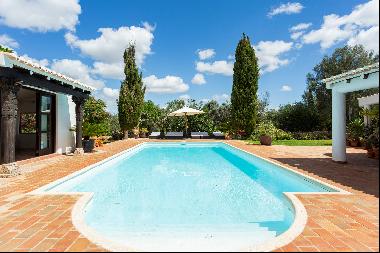
葡萄牙 - 波爾蒂芒
USD 1.59M
238.95 平方米
4 卧室
5 浴室
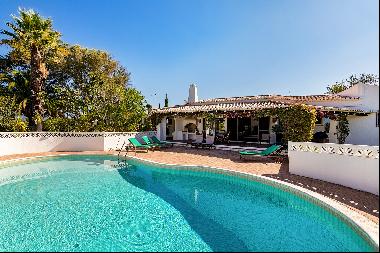
葡萄牙 - 波爾蒂芒
USD 948K
191.94 平方米
3 卧室
4 浴室
简介
- 出售 343,340,672 JPY (不能交易)
- 建筑面积: 589.93 平方米
- 占地面积: 3,844.98 平方米
- 楼盘类型: 单独家庭住宅
- 卧室: 5
- 浴室: 5
楼盘简介
Absolutely private and exclusive villa with a gross floor area of almost 1000 square meters and a modern, contemporary design. The whole house is perfect for entertaining family and friends. It offers truly ample living space and all its nooks and crannies are genuinely charming. The ground floor consists of an entrance hall, two spacious living rooms overlooking the pool, a large dining room, a large and fully equipped American-style kitchen, a pantry, three full suites, and a full bathroom. These rooms open onto huge terraces overlooking the pool. There is also a three-car garage and a laundry room. The first floor comprises two suites, a gym, and a meditation room. The villa features very high ceilings, giving it a very elegant and imposing atmosphere. It offers truly ample living space and all its nooks and crannies are genuinely charming. The basement comprises a spacious entertainment and wine-tasting area consisting of a wine cellar, a cinema room, and a bathroom; this area offers abundant natural light. The villa is located in Alvor, with easy access from highway A22, close to Alvor Airfield and Alvor Private Hospital, and just a stone's throw from the magnificent Alvor Beach. With several golf courses in the vicinity, including Alto Golf and Penina, the property sits just 40 minutes away from Faro International Airport, five minutes from Portimão Marina, and 10 minutes from Portimão Autodrome. There are also several international schools in the vicinity. The overall design concept was created according to the following criteria: architectural quality, separate public and private areas, harnessing of natural light via large windows, communication between the interior and the exterior of the house, comfort, nature, high-quality outdoor spaces and living experience, security, and privacy. Set on a fully walled 3707-square-meter lot, the villa comprises 15 rooms spread over the ground floor, the first floor and the basement. The house features a floor area of 757 square meters, a covered 53-square-meter terrace, an uncovered 218-square-meter terrace, and a 43-square-meter balcony. The property also includes an 82-square-meter house, a 52-square-meter annex for storage purposes, and an 80-square-meter swimming pool.