对不起!此楼盘暂目前不能正常交易
您可能感兴趣的楼盘
美国 - 亚特兰大
USD 1.67M
399.48 平方米
6 卧室
4 浴室
美国 - 亚特兰大
USD 490K
122.63 平方米
2 卧室
2 浴室
美国 - 亚特兰大
USD 600K
148.92 平方米
3 卧室
3 浴室

美国 - 亚特兰大
USD 1,650,000
364.55 平方米
6 卧室
5 浴室
美国 - 亚特兰大
USD 1.2M
252.60 平方米
4 卧室
4 浴室
美国 - 亚特兰大
USD 799K
3 卧室
2 浴室
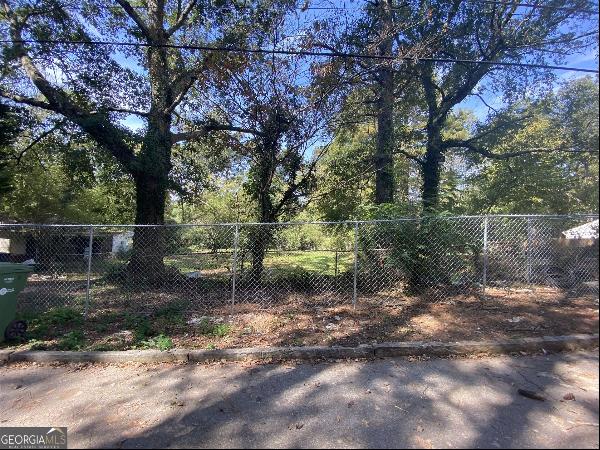
美国 - 亚特兰大
USD 50,000
美国 - 亚特兰大
USD 630K
323.67 平方米
4 卧室
3 浴室
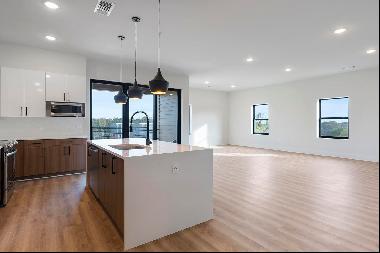
美国 - 亚特兰大
USD 491K
134.62 平方米
2 卧室
2 浴室
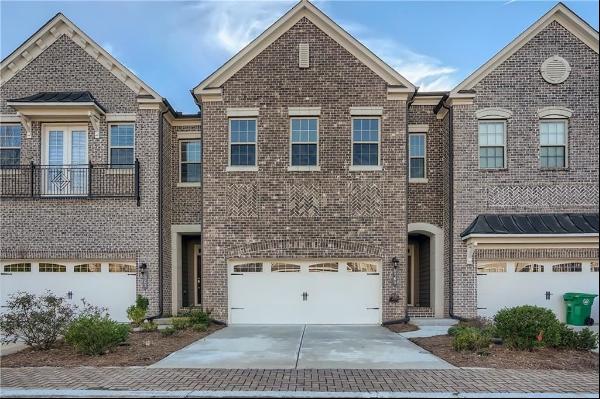
美国 - 亚特兰大
USD 699,000
245.26 平方米
4 卧室
3 浴室
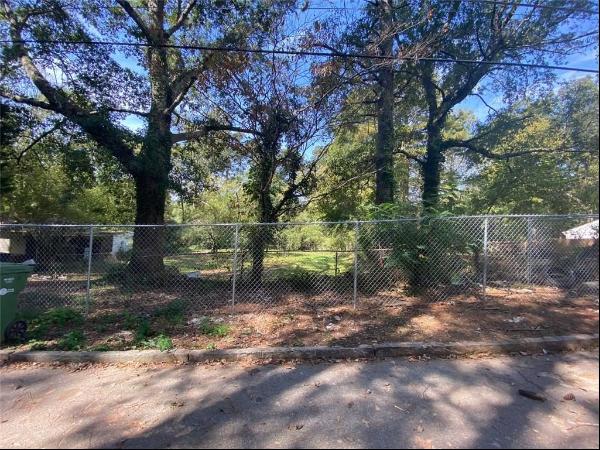
美国 - 亚特兰大
USD 50,000
美国 - 亚特兰大
USD 740K
212.28 平方米
3 卧室
3 浴室
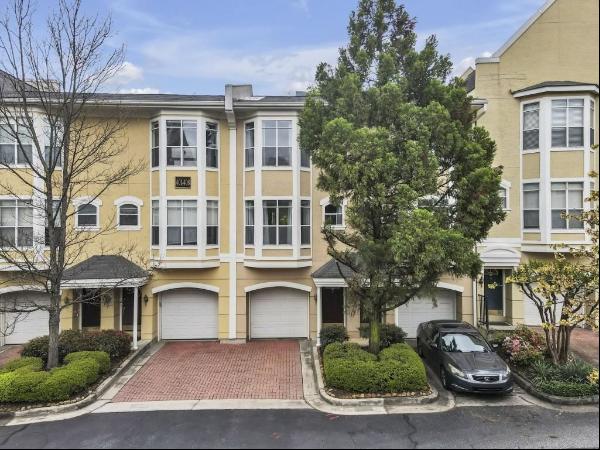
美国 - 亚特兰大
USD 439,000
137.31 平方米
2 卧室
2 浴室
美国 - 亚特兰大
USD 785K
206.52 平方米
2 卧室
2 浴室
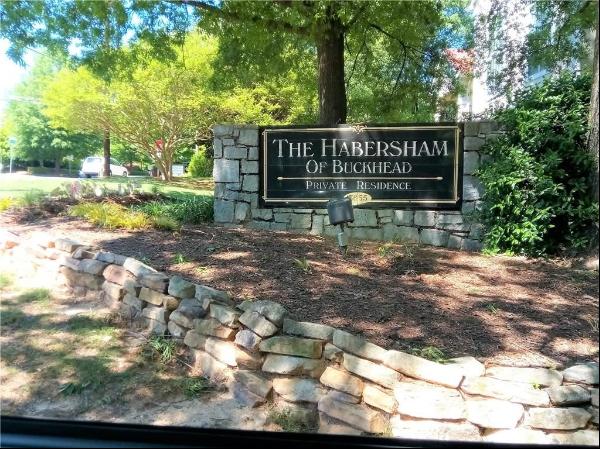
美国 - 亚特兰大
USD 235,000
64.66 平方米
1 卧室
1 浴室
美国 - 亚特兰大
USD 2.48M
802.68 平方米
4 卧室
5 浴室
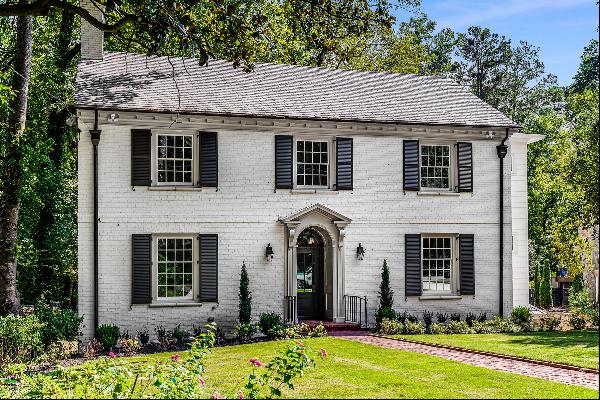
美国 - 亚特兰大
USD 2.25M
518.49 平方米
5 卧室
5 浴室
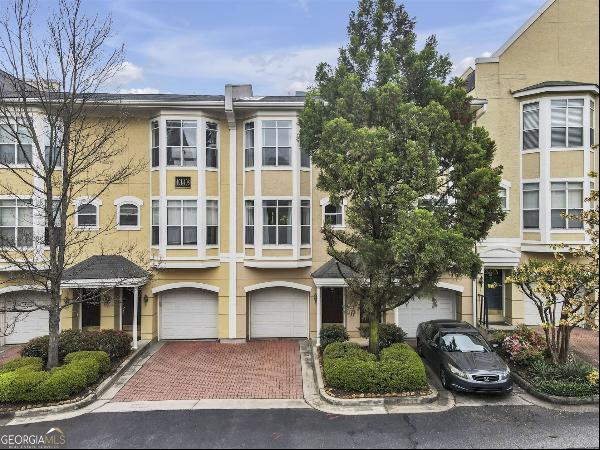
美国 - 亚特兰大
USD 439,000
2 卧室
2 浴室
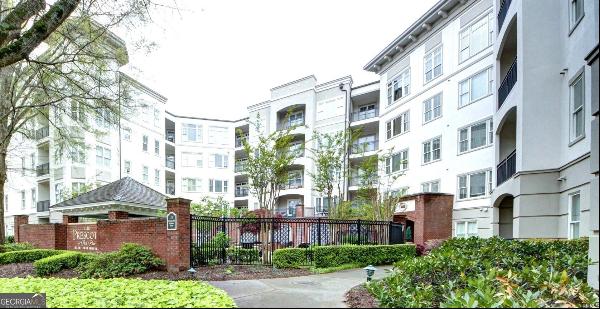
美国 - 亚特兰大
USD 2,950
113.25 平方米
2 卧室
2 浴室
美国 - 亚特兰大
USD 170K
42.46 平方米
1 浴室
简介
- 出售 307,942,816 JPY (不能交易)
- 3724 Wieuca Road NE
- 建筑面积: 456.99 平方米
- 占地面积: 2,043.59 平方米
- 楼盘类型: 单独家庭住宅
- 卧室: 4
- 浴室: 4
- 浴室(企缸): 2
楼盘简介
Stunning custom home built by Hedgewood Homes with carriage house, four-car detached garage with porte-cochere, primary bedroom suite on the main level, impressive finished terrace level, and breathtaking park-like backyard with incredible Buckhead skyline views! Welcoming modern farmhouse curb appeal with stone exterior and pristine landscaping along a sidewalk-lined street just seconds to popular shops, restaurants, parks, and schools. The entrance foyer with marble flooring includes a side entrance to the porte-cochere through a solid wood arched doorway. The open floorplan is set for today's comfort with high ceilings, hardwood flooring throughout, spacious gathering rooms with tongue & groove ceilings, floor-to-ceiling windows and doors, sleek modern lighting, and top-of-the-line designer finishes throughout. Comfortable and airy fire-side great room with French doors to the covered back patio and open flow into the kitchen. The kitchen offers beautiful light cabinetry, marble counters, a farmhouse sink, an oversized custom island, a gas cooktop with a stylish vent hood, and a remarkable scullery with glass front sub zero refrigerator, drawer microwave, ice maker, coffee bar and custom cabinetry & shelving. Just off the kitchen is a dining area with a wall of shelving and bright windows looking out to the backyard. General primary suite on the main level with impressive closets, spa-inspired bathroom, dual vanity, slipper tub, and spacious frameless glass shower. The main level also includes a half bathroom for guests. Upstairs features two excellent-sized bedrooms with large closets and en-suite bathrooms. The fully finished terrace level offers finishes equivalent to the upper floor, a home gym, additional living space, a built-in desk, a bedroom, a full bath, and storage space. Outside oasis in the middle of the city with a fully fenced backyard with a significant level grassy area, large covered herringbone style brick patio with ceiling fans, and exterior stone fireplace. The backyard is connected to the motor court and detached carriage house. The carriage house features modern finishes throughout the bedroom & bathroom, as well as a full kitchen with an island with breakfast bar seating and stone counters, a new refrigerator, and all stainless steel appliances overlooking the living space. Truly a show-stopping home, turn-key ready, that has been carefully designed, maintained, and updated with the highest of finishes throughout - whilst being located in the heart of Buckhead! New generator!