对不起!此楼盘暂目前不能正常交易
您可能感兴趣的楼盘
美国 - 纽约
USD 1.88M
2 卧室
2 浴室
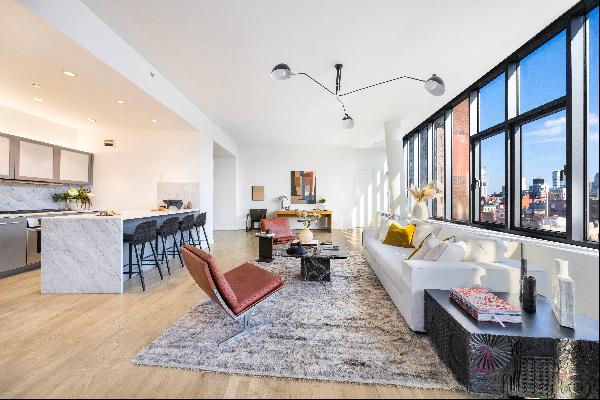
美国 - 纽约
USD 4.7M
229.47 平方米
3 卧室
3 浴室
美国 - 纽约
USD 8.3M
261.52 平方米
4 卧室
4 浴室
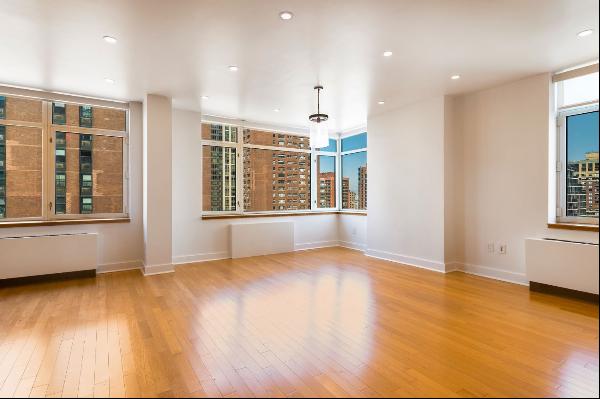
美国 - 纽约
USD 11,499
169.46 平方米
3 卧室
2 浴室
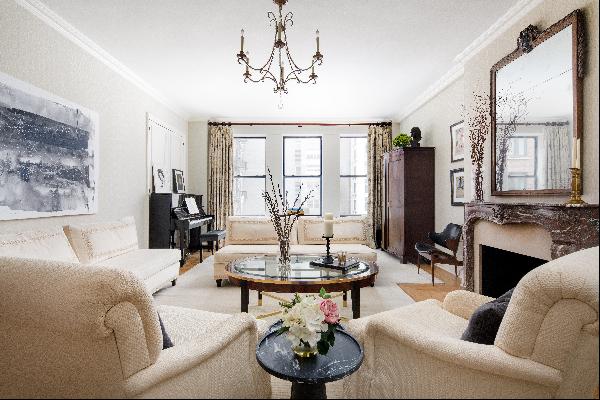
美国 - 纽约
USD 3.25M
222.97 平方米
3 卧室
3 浴室
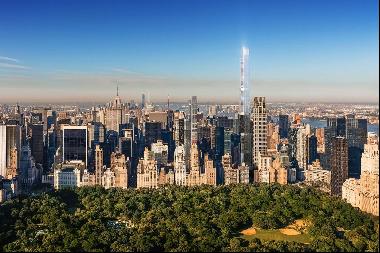
美国 - 纽约
USD 6.9M
196.40 平方米
2 卧室
2 浴室
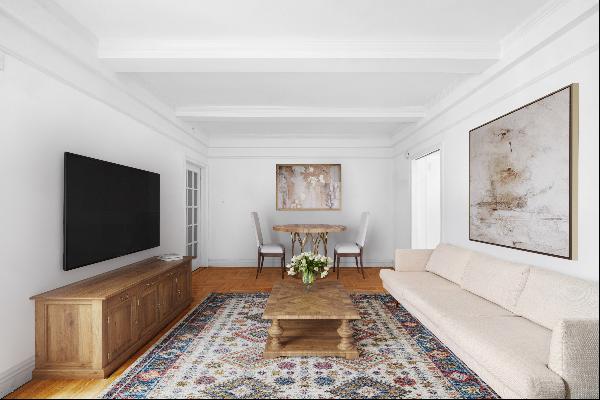
美国 - 纽约
USD 850K
2 卧室
1 浴室
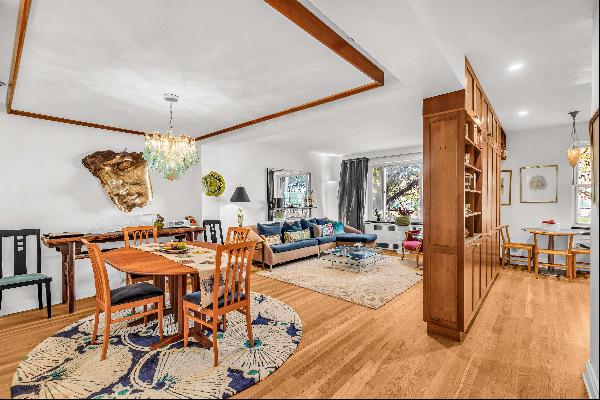
美国 - 纽约
USD 2M
222.97 平方米
5 卧室
3 浴室
美国 - 纽约
USD 2M
106.65 平方米
1 卧室
1 浴室
美国 - 纽约
USD 23K
196.49 平方米
3 卧室
3 浴室
美国 - 纽约
USD 3.5K
1 浴室
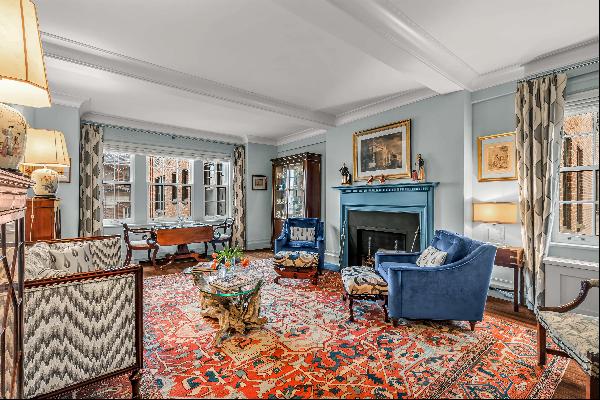
美国 - 纽约
USD 1.78M
2 卧室
2 浴室
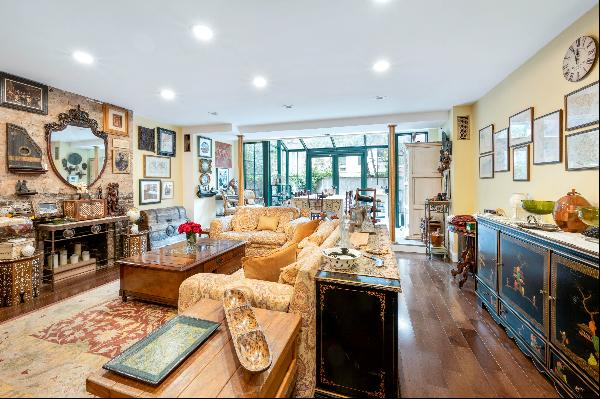
美国 - 纽约
USD 18.5K
278.71 平方米
4 卧室
4 浴室
美国 - 纽约
USD 800K
2 卧室
1 浴室
美国 - 纽约
USD 1.58M
1 卧室
1 浴室
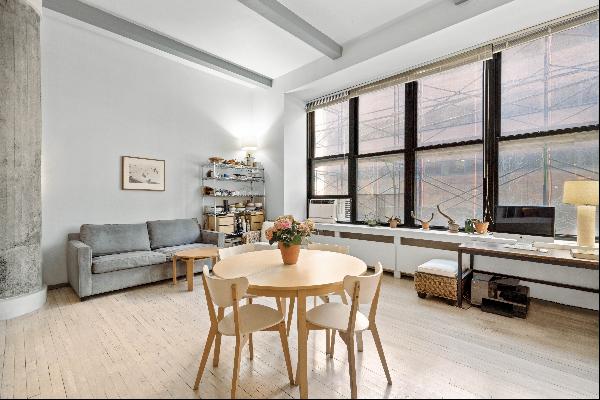
美国 - 纽约
USD 725K
1 浴室
美国 - 纽约
USD 14K
2 卧室
2 浴室

美国 - 纽约
USD 40K
386.57 平方米
4 卧室
5 浴室
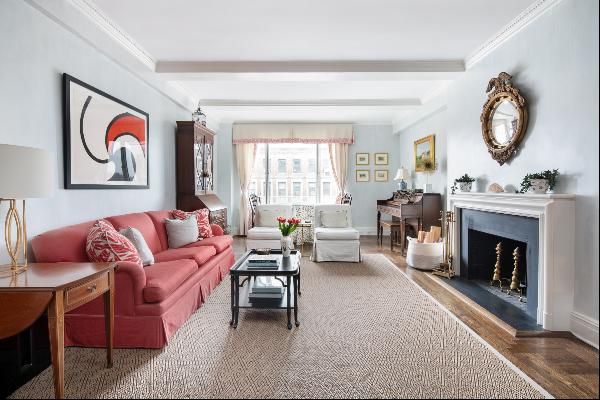
美国 - 纽约
USD 2.84M
3 卧室
2 浴室
美国 - 纽约
USD 3.9K
1 卧室
2 浴室
简介
- 出售 650,227,392 JPY (不能交易)
- 444 East 57th Street 13F
- 建筑面积: 278.71 平方米
- 楼盘类型: 公寓
- 楼盘设计: 战前
- 卧室: 4
- 浴室: 4
- 浴室(企缸): 1
楼盘简介
444 East 57th Street is one of a handful of elegant Pre-War condominium buildings on the East Side, built in 1927 and designed by renowned architect Lafayette A. Goldstein. it is located in the prestigious Sutton Place neighborhood, minutes from the East River. This handsome building combines a Pre-War sophisticated Entrance with a full staff including 24-hour elevator attendant, as well as a full-time doorman and a Resident Manager. There are no summer work rules, flexible financing, and a large storage space transfers with the apartment. The building is pet friendly, allows rentals, pied-a Terre’s and has a bike room and lovely outdoor terrace for the residents on the First floor. Also, on the First floor of the building, space has been purchased by the condominium and is in the planning stages of a gym. This building has been the home to many iconic celebrities including Marilyn Monroe and Arthur Miller. Rarely found, Pre-War 3.000+/- square feet condominium with a luxurious abundance of grand scale space, combining prewar details with updated conveniences. This 4-bedroom, 4.5-bathroom residence is the home you have been looking for. Great privacy with only two apartments per floor. South and East exposures with high beamed ceilings, large reception rooms, beautiful wide plank wood floors and a glamorous reception gallery, with a powder room and two coat closets. The entrance gallery with 4 sets of 7-foot carved mahogany doors is an introduction to a superb comfortable lifestyle and entertaining space. The gallery opens to the Public rooms as well as a private hall to the primary suites completing this well-designed floor plan. The 27’ living room, flooded with South and East sunlight, boasts a full wall of bookshelves and a Wood burning fireplace. The dining room easily seats 14. The kitchen with Viking and Sub-Zero appliances has a butler’s pantry equipped with wine storage with access to the dining room and public hall, perfectly situated for entertaining. The kitchen has an eat-in area as well as a center island. There is a Miele laundry closet and a staff room/office with a full new bath conveniently located near the service door. Currently set up as a 3 bedroom with a library and office/staff room, this space easily converts to a 4 bedroom as all bedrooms have ensuite baths. The primary bedroom has a full wall of closets and the private bath is equipped with a double vanity, a separate stall shower, a bath, bidet and a utility closet. There are many custom closets throughout the apartment. All rooms are equipped with through the wall AC and individual thermostats. Large traditional windows throughout the apartment supply streaming light throughout the day. The living room and dining room have Carrara marble windowsills. Apartment 13F represents an opportunity to have a home in the coveted Sutton Place neighborhood, architecturally designed to perfection and in move in condition. There is a monthly assessment of $847.92.