对不起!此楼盘暂目前不能正常交易
您可能感兴趣的楼盘
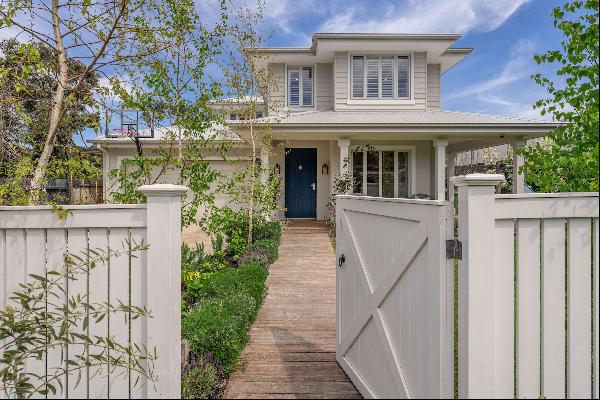
澳大利亚 - 维多利亚
Price Upon Request
4 卧室
5 浴室
澳大利亚 - 维多利亚
Price Upon Request
4 卧室
3 浴室
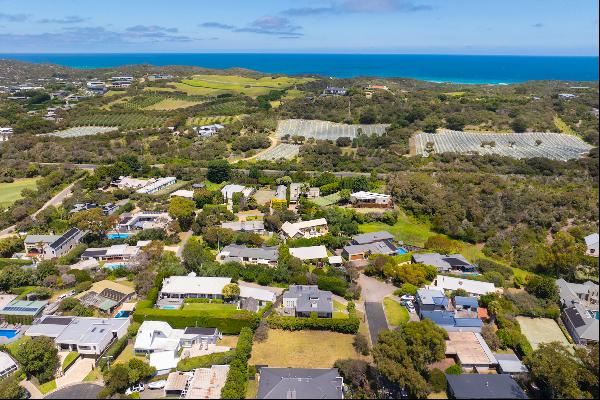
澳大利亚 - 墨尔本
Price Upon Request
澳大利亚 - 维多利亚
Price Upon Request
4 卧室
2 浴室
澳大利亚 - 维多利亚
Price Upon Request
5 卧室
4 浴室
澳大利亚 - 维多利亚
Price Upon Request
5 卧室
3 浴室
澳大利亚 - 维多利亚
Price Upon Request
4 卧室
3 浴室
澳大利亚 - 维多利亚
Price Upon Request
4 卧室
3 浴室
澳大利亚 - 维多利亚
Price Upon Request
5 卧室
4 浴室
澳大利亚 - 维多利亚
Price Upon Request
4 卧室
3 浴室
澳大利亚 - 维多利亚
Price Upon Request
3 卧室
2 浴室
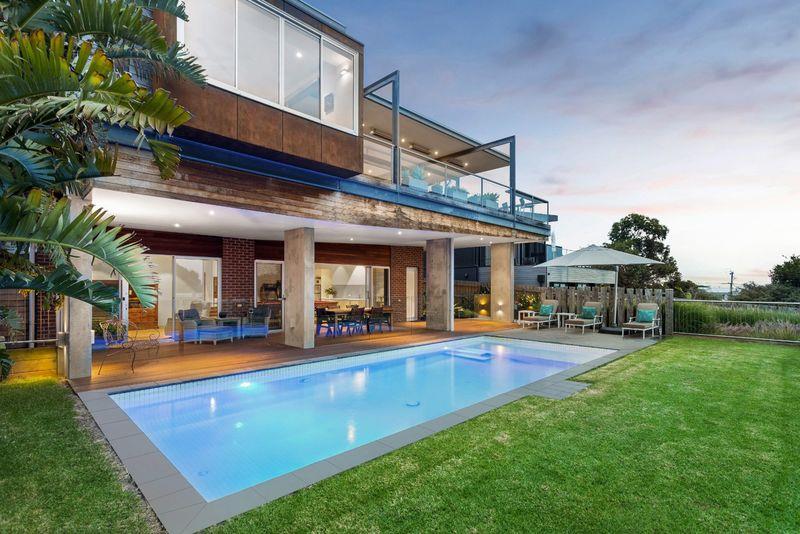
澳大利亚 - 墨尔本
USD 3.22M
409.98 平方米
4 卧室
3 浴室
澳大利亚 - 墨尔本
Price Upon Request
8 卧室
4 浴室
澳大利亚 - 墨尔本
Price Upon Request
5 卧室
3 浴室
澳大利亚 - 维多利亚
Price Upon Request
5 卧室
3 浴室
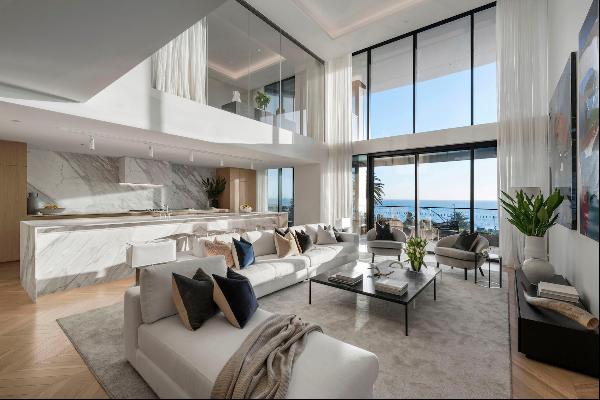
澳大利亚 - 墨尔本
Price Upon Request
4 卧室
5 浴室
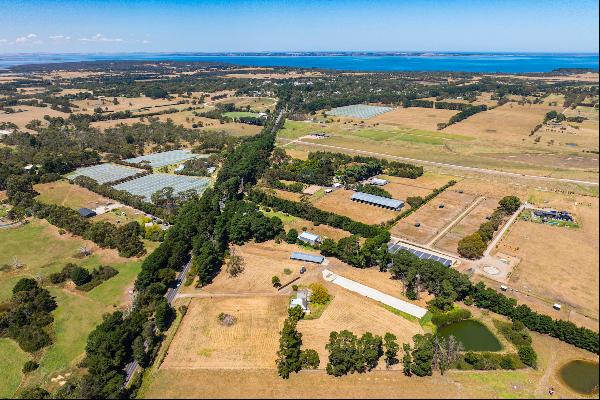
澳大利亚 - 维多利亚
Price Upon Request
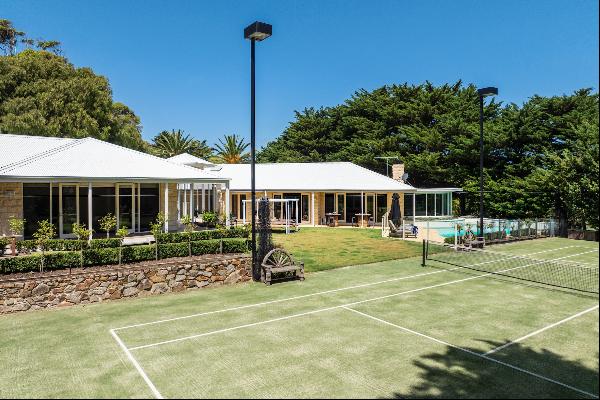
澳大利亚 - 墨尔本
Price Upon Request
6 卧室
4 浴室
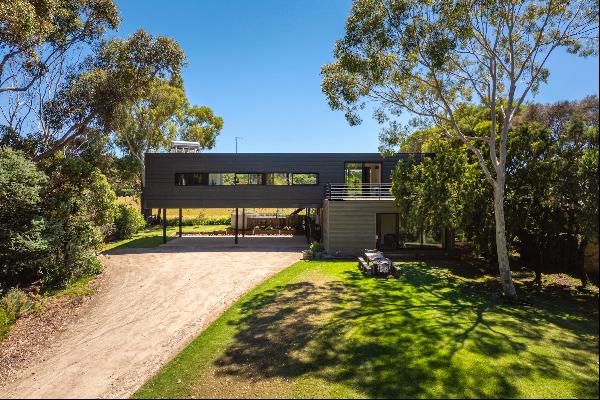
澳大利亚 - 维多利亚
Price Upon Request
4 卧室
2 浴室
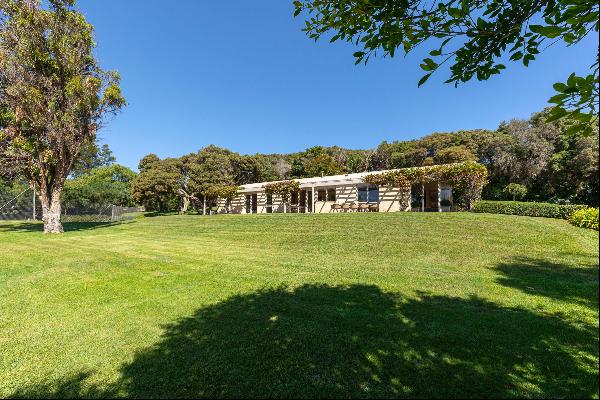
澳大利亚 - 墨尔本
Price Upon Request
4 卧室
3 浴室
简介
- 出售 Price Upon Request (不能交易)
- 64 High Street
- 占地面积: 3,968.91 平方米
- 楼盘类型: 单独家庭住宅
- 卧室: 6
- 浴室: 5
楼盘简介
PRIVATE SALE
Historical Maloa House is a well-known landmark at the entrance of the beautiful Woodend township. Originally built as a doctor’s residence in 1906 in the English Tudor and Federation style.
With sweeping views to Mount Macedon, an acre of magnificent established gardens and a huge indoor heated pool, this is country living at its finest; but a grand family home is just one option for this property which offers so many possibilities.
Maloa House has been beautifully renovated with 6 bedrooms, 5 living and dining spaces, 3 full bathrooms, 4 powder rooms and two commercial-grade kitchens. While it is currently used as a family home, it could just as easily be a boutique guest house or a successful regional restaurant (which it was for many years). The property has two street frontages and can be accessed from both the High Street service road and Quarry Road. Maloa House is on two titles and has on-site parking for 24 cars. The space could be used to build a new home with uninterrupted views to Mount Macedon without the need to subdivide (STCA).
On the ground floor there is a grand entrance, a formal lounge room with open fire place, a dining room, a separate living room and an open-plan kitchen and family room (also with fire place). Huge skylights and windows fill this contemporary living space with natural light and garden views. The kitchen has a commercial-grade Goldstein gas cooktop, two full-size ovens, dishwasher and commercial grade stainless steel benches. The butler’s pantry is also large enough for a commercial-sized fridge.
There are 3 spacious bedrooms on the ground floor, each with an open fireplace. Two of the bedrooms have an ensuite (including bath) and one has an adjoining conservatory that also provides access to the lounge room and the verandah. Upstairs there are 3 more bedrooms, all with built-in robes, and a separate bathroom.
A mudroom connects the main house to the former servants’ quarters which is now a double garage, a well-fitted out laundry, additional bathroom and a separate commercial kitchen. This kitchen has a current Macedon Ranges Shire Council permit to operate and is currently used for a catering business. The external access allows for receiving and despatching of goods without having to access the main residence. It could also be used for home kitchen pursuits such as bottling, preserving or onsite private functions.
Another extraordinary feature of this property is the separate pool house which houses a 9m x 4m heated pool and spa (with kitchenette, storage and a bathroom/change room). Bi-fold doors run the length of the building opening to the paved courtyard and the acre of established trees and lawn beyond, making this an amazing entertaining space year-round.
Maloa House is a magnificent property that is a short walk from Woodend’s cafes, shops and railway station and an easy one hour drive from Melbourne. A perfect location with so much potential.
Proudly marketed by the team at Macedon Ranges Sotheby's International Realty.
Historical Maloa House is a well-known landmark at the entrance of the beautiful Woodend township. Originally built as a doctor’s residence in 1906 in the English Tudor and Federation style.
With sweeping views to Mount Macedon, an acre of magnificent established gardens and a huge indoor heated pool, this is country living at its finest; but a grand family home is just one option for this property which offers so many possibilities.
Maloa House has been beautifully renovated with 6 bedrooms, 5 living and dining spaces, 3 full bathrooms, 4 powder rooms and two commercial-grade kitchens. While it is currently used as a family home, it could just as easily be a boutique guest house or a successful regional restaurant (which it was for many years). The property has two street frontages and can be accessed from both the High Street service road and Quarry Road. Maloa House is on two titles and has on-site parking for 24 cars. The space could be used to build a new home with uninterrupted views to Mount Macedon without the need to subdivide (STCA).
On the ground floor there is a grand entrance, a formal lounge room with open fire place, a dining room, a separate living room and an open-plan kitchen and family room (also with fire place). Huge skylights and windows fill this contemporary living space with natural light and garden views. The kitchen has a commercial-grade Goldstein gas cooktop, two full-size ovens, dishwasher and commercial grade stainless steel benches. The butler’s pantry is also large enough for a commercial-sized fridge.
There are 3 spacious bedrooms on the ground floor, each with an open fireplace. Two of the bedrooms have an ensuite (including bath) and one has an adjoining conservatory that also provides access to the lounge room and the verandah. Upstairs there are 3 more bedrooms, all with built-in robes, and a separate bathroom.
A mudroom connects the main house to the former servants’ quarters which is now a double garage, a well-fitted out laundry, additional bathroom and a separate commercial kitchen. This kitchen has a current Macedon Ranges Shire Council permit to operate and is currently used for a catering business. The external access allows for receiving and despatching of goods without having to access the main residence. It could also be used for home kitchen pursuits such as bottling, preserving or onsite private functions.
Another extraordinary feature of this property is the separate pool house which houses a 9m x 4m heated pool and spa (with kitchenette, storage and a bathroom/change room). Bi-fold doors run the length of the building opening to the paved courtyard and the acre of established trees and lawn beyond, making this an amazing entertaining space year-round.
Maloa House is a magnificent property that is a short walk from Woodend’s cafes, shops and railway station and an easy one hour drive from Melbourne. A perfect location with so much potential.
Proudly marketed by the team at Macedon Ranges Sotheby's International Realty.