对不起!此楼盘暂目前不能正常交易
您可能感兴趣的楼盘
巴西 - 圣保罗
USD 6.32K
999.92 平方米
5 卧室
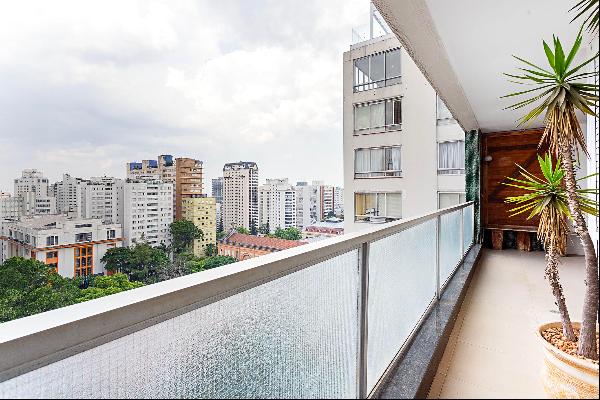
巴西 - 圣保罗
USD 705K
3 卧室
巴西 - 圣保罗
USD 1.71M
1,099.97 平方米
4 卧室
巴西 - 圣保罗
USD 1.1M
4 卧室
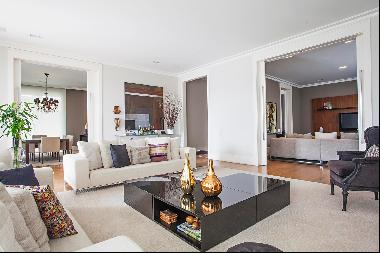
巴西 - 圣保罗
USD 1.56M
1,049.99 平方米
4 卧室
6 浴室
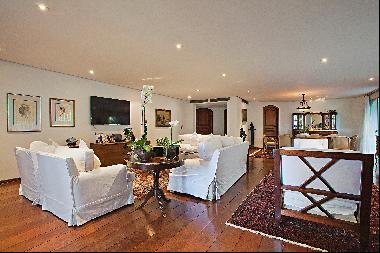
巴西 - 圣保罗
USD 724K
339.93 平方米
3 卧室
4 浴室
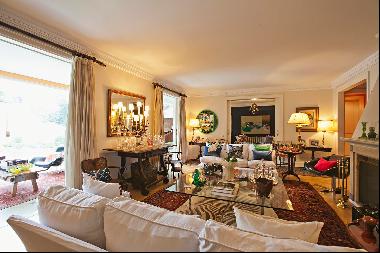
巴西 - 圣保罗
USD 1.43M
450.95 平方米
4 卧室
4 浴室
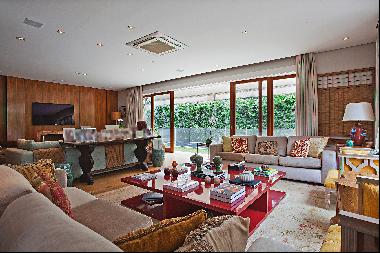
巴西 - 圣保罗
USD 2.63M
759.95 平方米
5 卧室
5 浴室
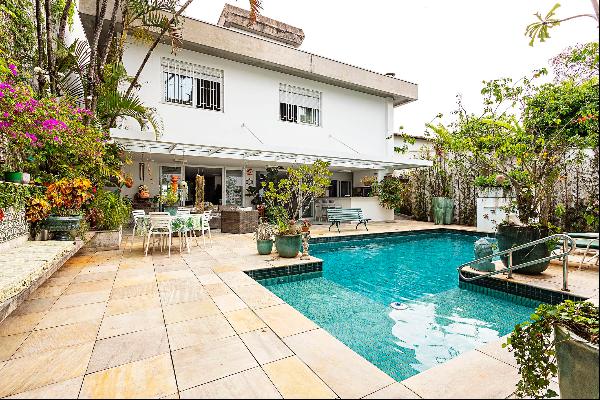
巴西 - 圣保罗
USD 895K
539.95 平方米
5 卧室
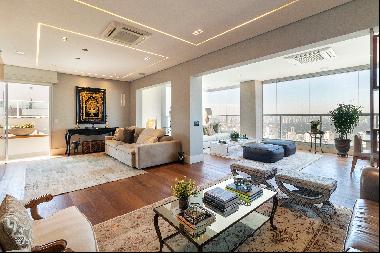
巴西 - 圣保罗
USD 1.1M
4 卧室
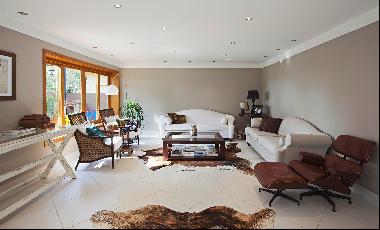
巴西 - 圣保罗
USD 857K
403.94 平方米
4 卧室
4 浴室
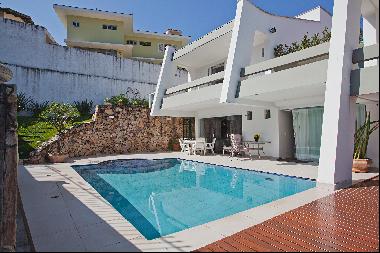
巴西 - 圣保罗
USD 800K
470.93 平方米
4 卧室
5 浴室
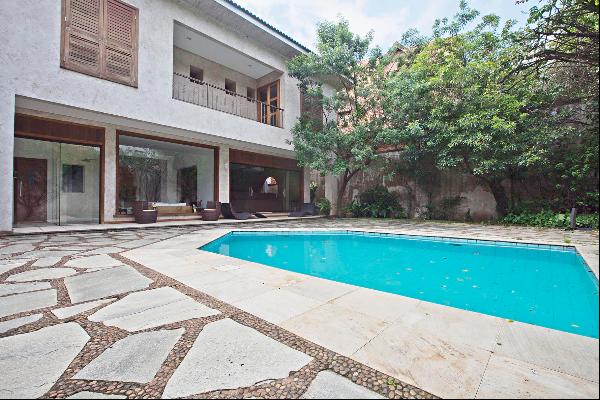
巴西 - 圣保罗
USD 1.06M
615.95 平方米
4 卧室
6 浴室
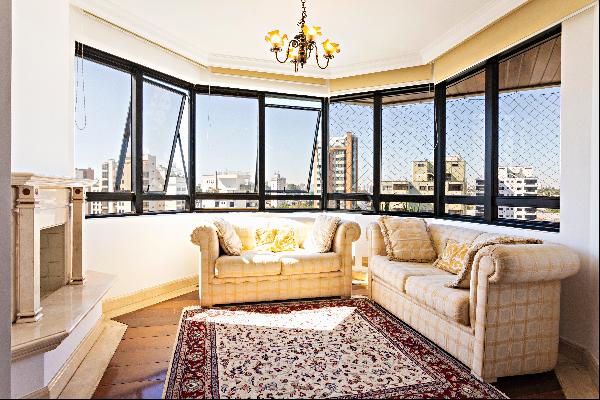
巴西 - 圣保罗
USD 451K
4 卧室
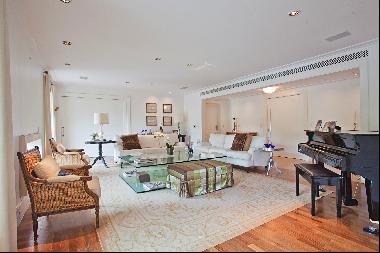
巴西 - 圣保罗
USD 1.52M
411.93 平方米
4 卧室
6 浴室
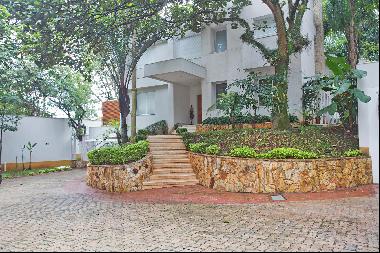
巴西 - 圣保罗
USD 1.33M
539.95 平方米
4 卧室
5 浴室
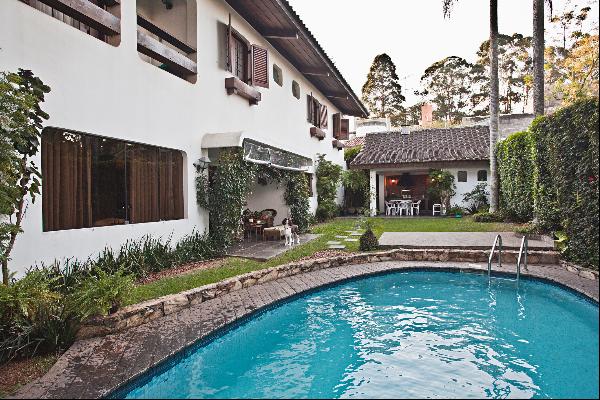
巴西 - 圣保罗
USD 933K
429.96 平方米
4 卧室
6 浴室
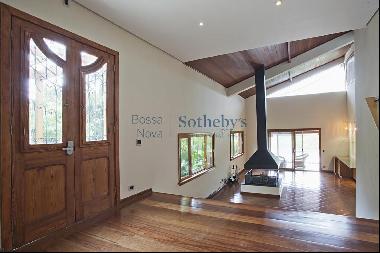
巴西 - 圣保罗
USD 667K
649.95 平方米
3 卧室
5 浴室
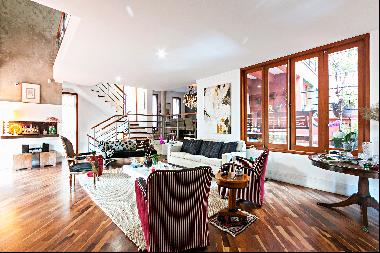
巴西 - 圣保罗
USD 628K
4 卧室
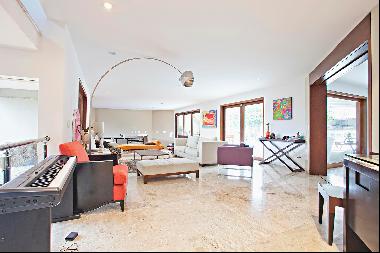
巴西 - 圣保罗
USD 1.14M
749.91 平方米
4 卧室
7 浴室
简介
- 出售 Price Upon Request (不能交易)
- 楼盘类型: 普通住宅
- 楼盘设计: 现代
- 卧室: 4
楼盘简介
It is located in Itaim, a neighborhood known for one of the best structures in the city of São Paulo. It's composed of a single tower that rises through sculptural Y-shaped pillars, 18 meters above ground level, Pablo Slemenson's project was created to be an architectural landmark of our time. His project has brutalist references, an architectural style marked by grandeur, suspended structures, and functional geometry.
The design of the common areas, including the garage and the underground halls, were idealized by Jader Almeida. Showing the diversity of Brazilian design was decisive for the architect to embark on the project. Jader Almeida planned each environment to invite the residents to always discover new layers of stimulus to the senses.
The floor plans unite comfort and technology. They are spacious, with a project that values natural lighting and ventilation. Frames, pipes, and subfloor have acoustic attenuation treatment, and all the apartments were delivered with infra-structure for air conditioning systems and home automation. The bedrooms have automated blinds.
As building amenities, there is a multi-use space for coworking, teens, and kids. The leisure area is equipped with a heated pool, dry and wet sauna, gym, SPA with massage room, and an outlet for electric vehicles per unit.
An exclusive application centralizes the reservation of common spaces, documentation, pay-per-view services, and access authorization, giving autonomy to the residents. The garage, in the basement, has a differentiated finishing in decoration, floor quality and lighting design.
The design of the common areas, including the garage and the underground halls, were idealized by Jader Almeida. Showing the diversity of Brazilian design was decisive for the architect to embark on the project. Jader Almeida planned each environment to invite the residents to always discover new layers of stimulus to the senses.
The floor plans unite comfort and technology. They are spacious, with a project that values natural lighting and ventilation. Frames, pipes, and subfloor have acoustic attenuation treatment, and all the apartments were delivered with infra-structure for air conditioning systems and home automation. The bedrooms have automated blinds.
As building amenities, there is a multi-use space for coworking, teens, and kids. The leisure area is equipped with a heated pool, dry and wet sauna, gym, SPA with massage room, and an outlet for electric vehicles per unit.
An exclusive application centralizes the reservation of common spaces, documentation, pay-per-view services, and access authorization, giving autonomy to the residents. The garage, in the basement, has a differentiated finishing in decoration, floor quality and lighting design.