对不起!此楼盘暂目前不能正常交易
您可能感兴趣的楼盘
澳大利亚 - 悉尼
Price Upon Request
3 卧室
3 浴室
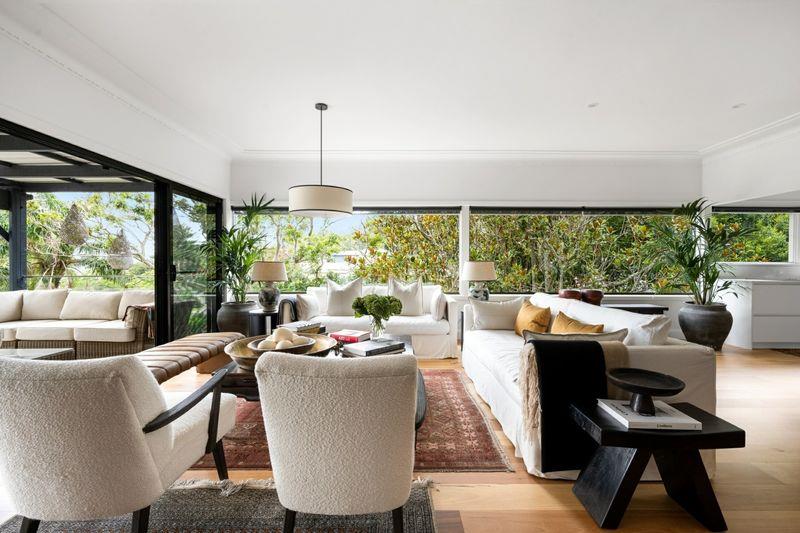
澳大利亚 - 悉尼
4 卧室
2 浴室
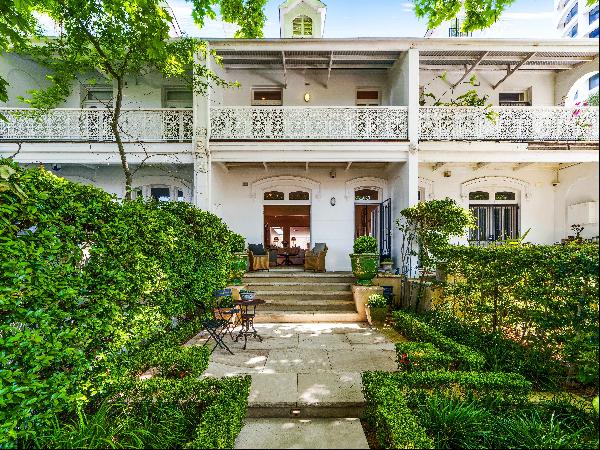
澳大利亚 - 悉尼
Price Upon Request
4 卧室
3 浴室
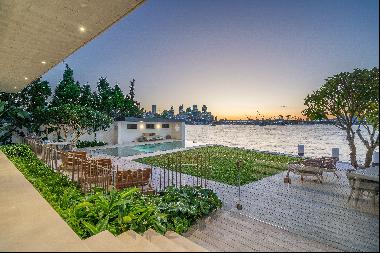
澳大利亚 - 悉尼
Price Upon Request
5 卧室
6 浴室
澳大利亚 - 悉尼
USD 5.2K
4 卧室
4 浴室
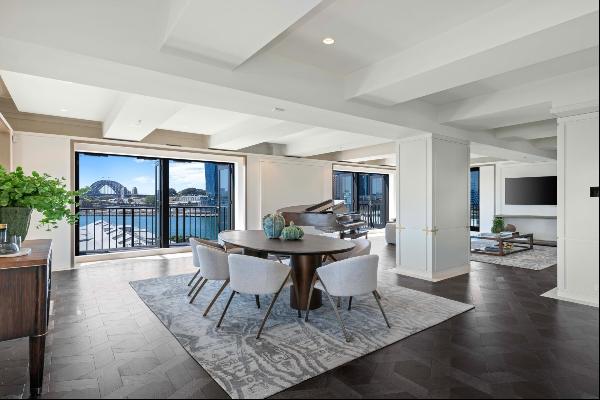
澳大利亚 - 悉尼
Price Upon Request
5 卧室
5 浴室
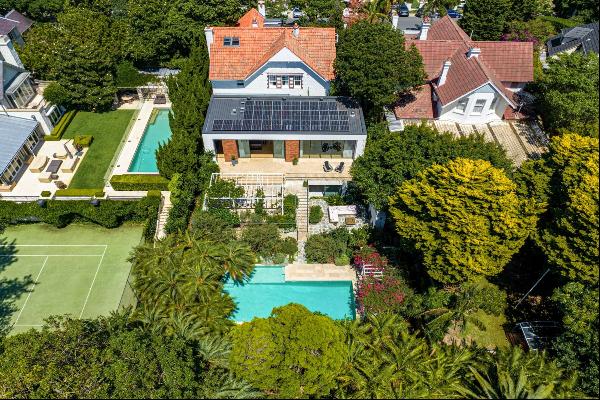
澳大利亚 - 悉尼
Price Upon Request
5 卧室
4 浴室
澳大利亚 - 悉尼
Price Upon Request
4 卧室
3 浴室
澳大利亚 - 悉尼
Price Upon Request
4 卧室
5 浴室
澳大利亚 - 悉尼
Price Upon Request
6 卧室
4 浴室
澳大利亚 - 悉尼
Price Upon Request
5 卧室
4 浴室
澳大利亚 - 悉尼
Price Upon Request
3 卧室
4 浴室
澳大利亚 - 悉尼
Price Upon Request
4 卧室
6 浴室
澳大利亚 - 悉尼
Price Upon Request
5 卧室
3 浴室
澳大利亚 - 悉尼
Price Upon Request
6 卧室
5 浴室
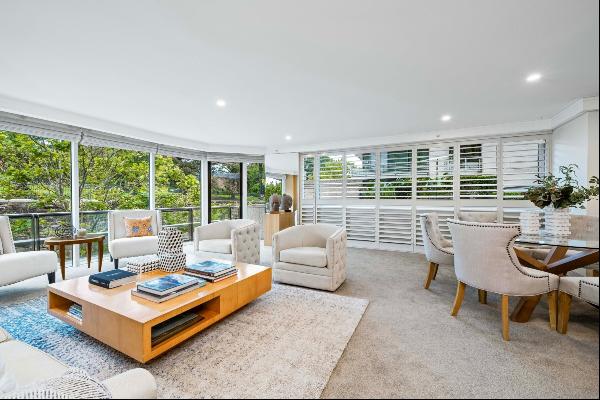
澳大利亚 - 悉尼
Price Upon Request
3 卧室
3 浴室
澳大利亚 - 悉尼
Price Upon Request
5 卧室
4 浴室
澳大利亚 - 悉尼
Price Upon Request
3 卧室
2 浴室
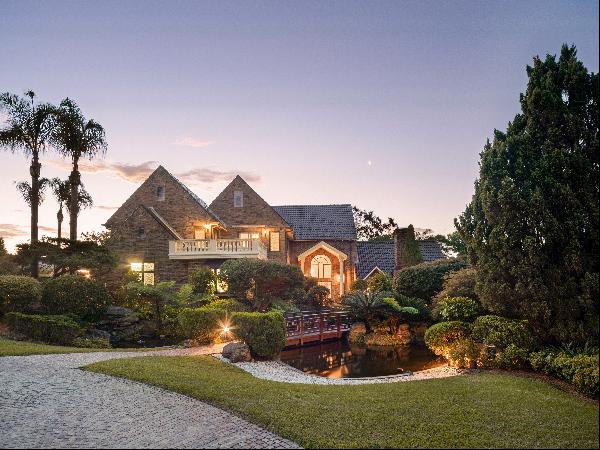
澳大利亚 - 悉尼
Price Upon Request
5 卧室
7 浴室
澳大利亚 - 悉尼
Price Upon Request
5 卧室
4 浴室
简介
- 出售 Price Upon Request (不能交易)
- 54 Treatts Road
- 楼盘类型: 单独家庭住宅
- 楼盘设计: 当代式
- 卧室: 6
- 浴室: 3
楼盘简介
Grand Family Home with North Rear Aspect and Established Gardens
A traditional double brick Federation home forms the foundation for this magnificent property in a prime eastern position. This tightly held neighbourhood is renowned for its quiet leafy ambience and sense of community. The home remains true to its 1914 origins yet showcases substantial additions over two levels by Linda James of James Design Studio.
The property is embraced by approx. 1,973sqm of all-level landscaped gardens featuring a due north aspect to the rear, lawn tennis court and swimming pool. Almost every room on the ground floor opens to a wraparound verandah, rear patio or the beautiful gardens. Families will relish the open space and exceptional flexibility including an optional parents’ wing/teen retreat, nursery room and large study.
Complete with showcase period features, endless storage solutions and secure off-street parking including two cars undercover, the home is situated only 900m from Lindfield Station and village, a short drive to Lindfield Learning Village, 150m to Swain Gardens and 350m from Newington Prep School. The location also offers easy access to the Upper North Shore’s many esteemed public and private schools.
- High ceilings with ornate plasterwork, wide French doors, Velux skylights,
Fireplaces, central heating, and polished floorboards
- Statement hallway leading through to a spacious formal lounge, banquet dining
and sundrenched family living, library, or music room
- Modern kitchen with island bench, Caesarstone finishes, generous storage and
quality integrated appliances
- Up to four bedrooms on the ground floor or three including a single bedroom/nursery
plus study, a family bathroom and guest powder room
- Three additional bedrooms on upper level; one with dedicated ensuite, another is
serviced by a second family bathroom including bath
- Front wraparound verandah and elevated rear patio area for alfresco entertaining
- Glorious north to rear grassed tennis court and sparkling mosaic-tiled swimming pool
- Workshop, garden shed and motorised entry gates to lengthy driveway with tandem carport
A traditional double brick Federation home forms the foundation for this magnificent property in a prime eastern position. This tightly held neighbourhood is renowned for its quiet leafy ambience and sense of community. The home remains true to its 1914 origins yet showcases substantial additions over two levels by Linda James of James Design Studio.
The property is embraced by approx. 1,973sqm of all-level landscaped gardens featuring a due north aspect to the rear, lawn tennis court and swimming pool. Almost every room on the ground floor opens to a wraparound verandah, rear patio or the beautiful gardens. Families will relish the open space and exceptional flexibility including an optional parents’ wing/teen retreat, nursery room and large study.
Complete with showcase period features, endless storage solutions and secure off-street parking including two cars undercover, the home is situated only 900m from Lindfield Station and village, a short drive to Lindfield Learning Village, 150m to Swain Gardens and 350m from Newington Prep School. The location also offers easy access to the Upper North Shore’s many esteemed public and private schools.
- High ceilings with ornate plasterwork, wide French doors, Velux skylights,
Fireplaces, central heating, and polished floorboards
- Statement hallway leading through to a spacious formal lounge, banquet dining
and sundrenched family living, library, or music room
- Modern kitchen with island bench, Caesarstone finishes, generous storage and
quality integrated appliances
- Up to four bedrooms on the ground floor or three including a single bedroom/nursery
plus study, a family bathroom and guest powder room
- Three additional bedrooms on upper level; one with dedicated ensuite, another is
serviced by a second family bathroom including bath
- Front wraparound verandah and elevated rear patio area for alfresco entertaining
- Glorious north to rear grassed tennis court and sparkling mosaic-tiled swimming pool
- Workshop, garden shed and motorised entry gates to lengthy driveway with tandem carport