对不起!此楼盘暂目前不能正常交易
您可能感兴趣的楼盘
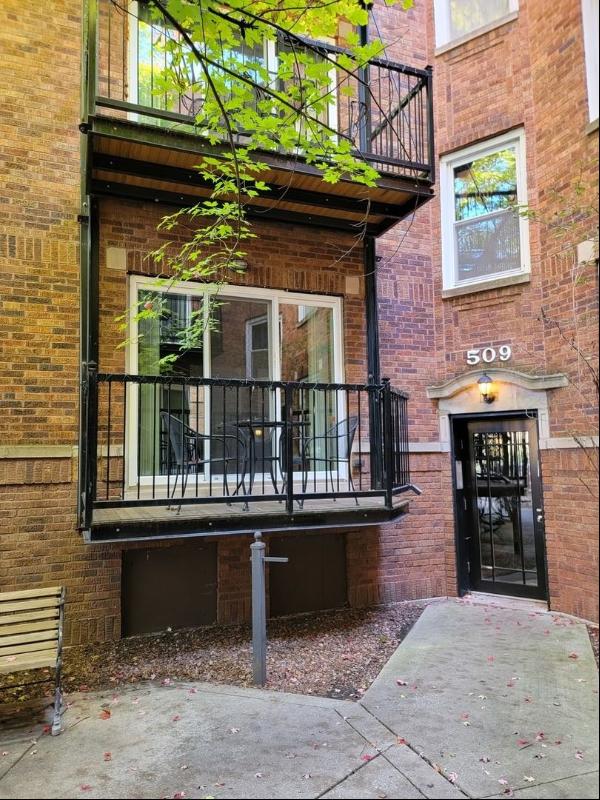
美国 - 芝加哥
USD 1,645
44.13 平方米
1 浴室

美国 - 芝加哥
USD 2,215
65.03 平方米
1 卧室
1 浴室

美国 - 芝加哥
USD 185,000
1 浴室
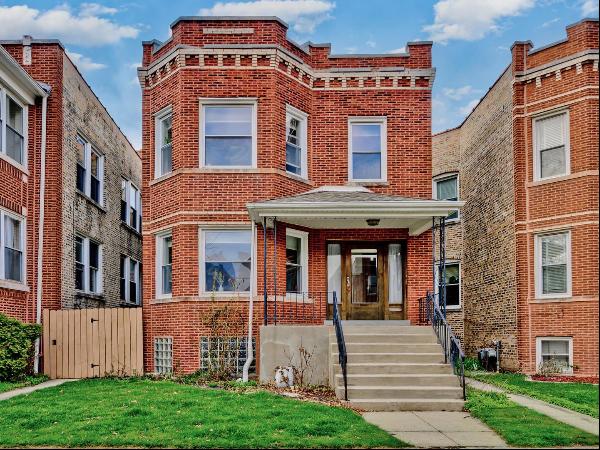
美国 - 芝加哥
USD 625,000
6 卧室
2 浴室
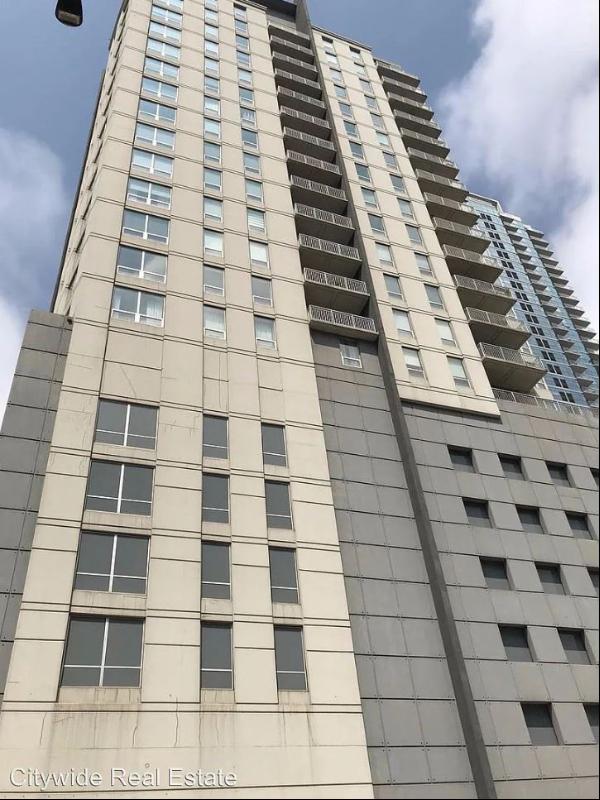
美国 - 芝加哥
USD 1,900
54.35 平方米
1 浴室
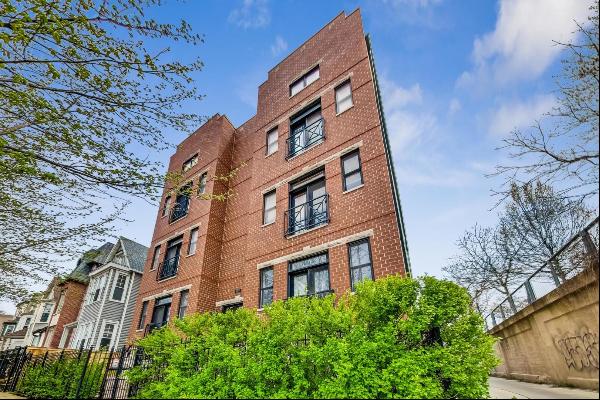
美国 - 芝加哥
USD 650,000
217.39 平方米
3 卧室
2 浴室
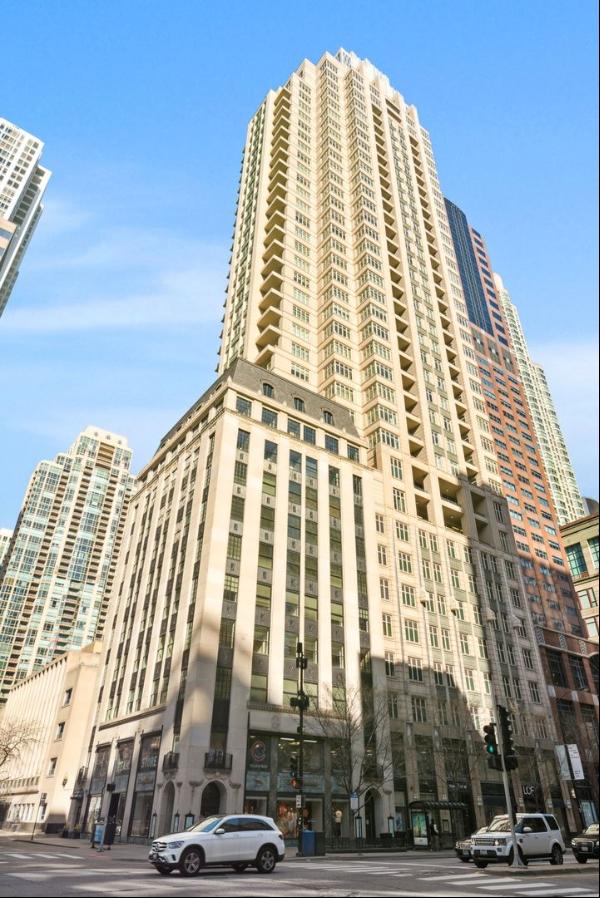
美国 - 芝加哥
USD 1,295,000
179.95 平方米
2 卧室
2 浴室
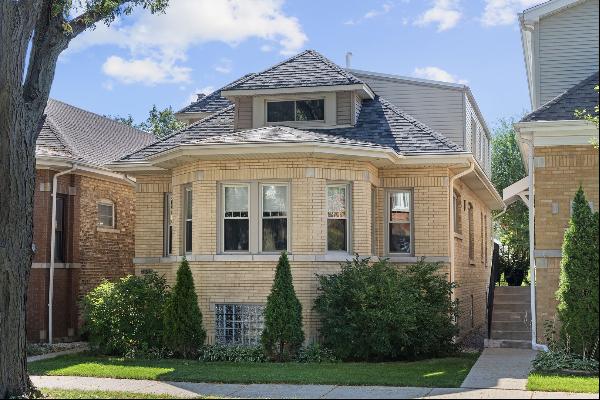
美国 - 芝加哥
USD 689,900
204.39 平方米
5 卧室
4 浴室
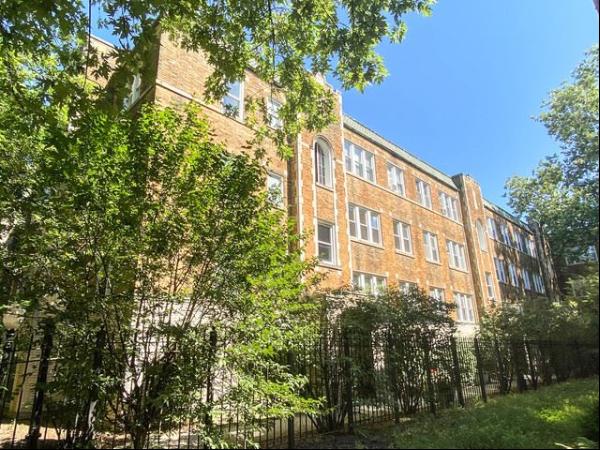
美国 - 芝加哥
USD 1,630
48.77 平方米
1 浴室
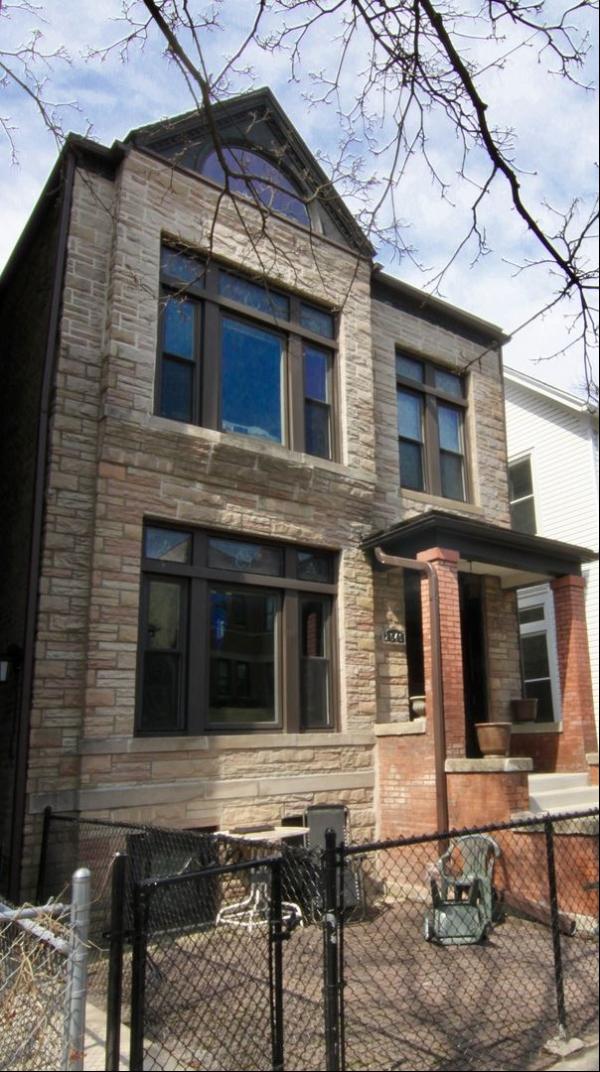
美国 - 芝加哥
USD 3,900
4 卧室
2 浴室
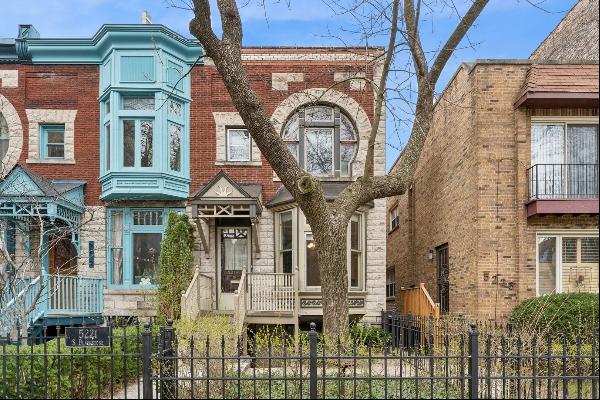
美国 - 芝加哥
USD 675,000
3 卧室
2 浴室

美国 - 芝加哥
USD 2,365
74.32 平方米
2 卧室
1 浴室
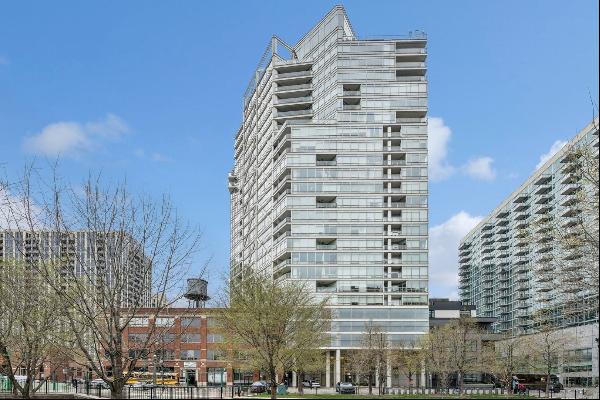
美国 - 芝加哥
USD 474,900
124.40 平方米
2 卧室
2 浴室
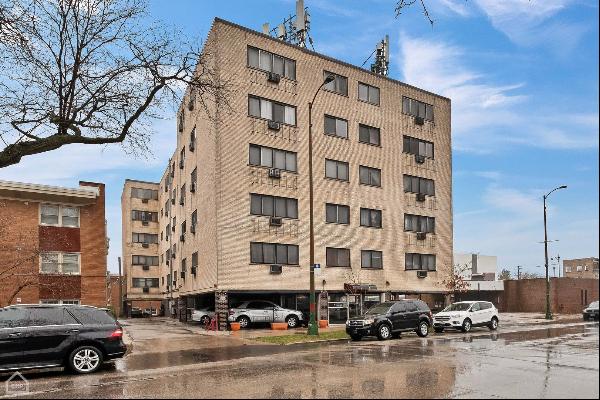
美国 - 芝加哥
USD 119,000
65.03 平方米
1 卧室
1 浴室
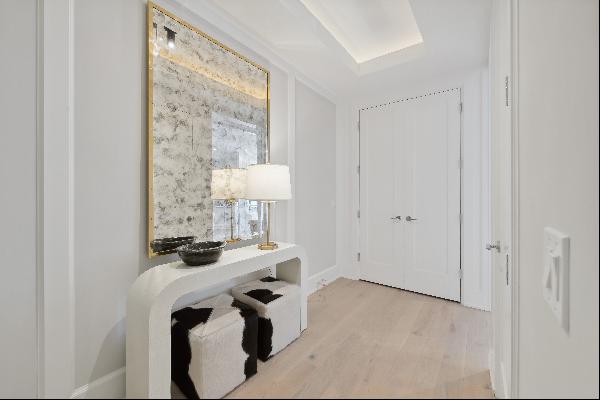
美国 - 芝加哥
USD 2.5M
5 卧室
4 浴室

美国 - 芝加哥
USD 1,650
65.03 平方米
1 卧室
1 浴室
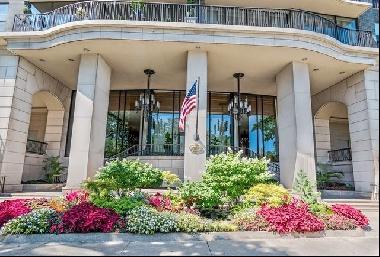
美国 - 芝加哥
USD 1,300,000
280.57 平方米
3 卧室
4 浴室
美国 - 芝加哥
USD 2.3M
5 卧室
4 浴室

美国 - 芝加哥
USD 3,745
148.64 平方米
3 卧室
2 浴室
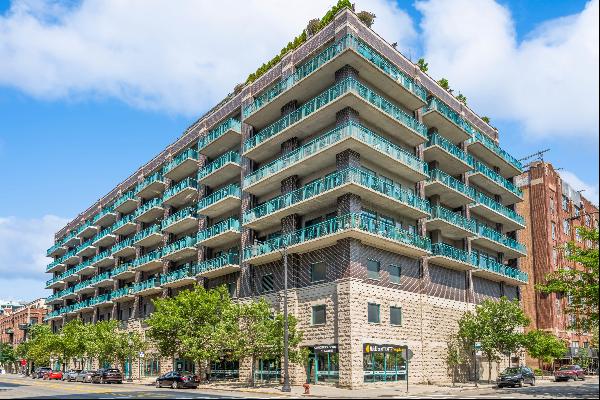
美国 - 芝加哥
USD 1.54M
232.26 平方米
3 卧室
3 浴室
简介
- 出售 324,274,208 JPY (不能交易)
- 819 W Castlewood Terrace
- 建筑面积: 386.01 平方米
- 占地面积: 526.02 平方米
- 楼盘类型: 单独家庭住宅
- 楼盘设计: 木制小屋
- 卧室: 3
- 浴室: 3
- 浴室(企缸): 2
楼盘简介
Enjoy a rare opportunity to live on the celebrated, historical block of Castlewood Terrace in a meticulously designed home that integrates architectural significance with modern touches for a highly refined lifestyle. Originally built in 1915 by architect Robert C. Berlin, the luxurious, Prairie-style bungalow sits on 50 x 114-foot lot surrounded by other historical homes on this quiet, National Historic Landmark Street, steps from Margate Park and the lake front. Commissioned by the former owners, highly regarded architect and interior designer John Regas reimagined and led the home's complete renovation to the studs, digging down 10 feet in the basement and adding living space on the main and second levels, while preserving the charming brick exterior. The multi-year project, completed in 2013, produced a handsome, sophisticated dwelling offering high ceilings, clean lines, abundant, natural light, gleaming, Brazilian hardwood floors, eight-foot, solid-core doors, three, ensuite bedrooms, two powder rooms and tasteful appointments across all three levels. The chef's kitchen with custom Christiana cabinetry, a Sub-Zero refrigerator, other high-end stainless-steel appliances and full-slab granite backsplash and counters anchors the back of the home. Multiple living spaces including an expansive living room with a large bay of windows and fireplace create an ideal environment for entertaining guests. More than 60 Pella windows and French and standard doors connect the home's exquisite gardens and surroundings to its interior with deliberately designed nooks perfect for quiet reflection or reading. The primary suite occupies the second level and features an office/study, large sleeping quarters, a walk-in closet with furniture-quality shelving and a spa-like bathroom with stone floors, double vanity, a separate water closet, soaking tub and oversized shower with multiple overhead and wall-mount sprayers. The lower level features high ceilings, radiant-heated tile flooring with several flexible living spaces for recreation, lounging and working out. An ensuite bedroom, powder room, laundry room, ample storage and a wine cellar round out the lower level with a back entrance and potting station, paved in blue stone. The home is a tech-lovers' dream, equipped with the latest bells and whistles for temperature control, window-treatment adjustment, audio-visual enjoyment and security. The current owner installed a Sonos home system with 34 ceiling speakers across seven zones with a panoply of amps, soundbars and TVs and a comprehensive video surveillance system. The exterior design is equally masterful with professionally landscaped perennial gardens surrounding the home that bloom seasonally and are outfitted with soaking hoses and irrigation to minimize care. A black, wrought-iron fence encircles much of the fenced-in home with an automatic gate that enables access to the Pennsylvania stone driveway that complements the hardscape. A raised terrace sits off the kitchen dining area with an additional access door from the kitchen easily connecting to the heated, drywalled, two-plus car garage. Urban Rooftops recently completed a new garage rooftop addition with a steel staircase leading to a beautiful outdoor environment of composite decking and a cedar and steel pergola with recessed and ambient lighting. An 11-foot privacy wall with juniper greenery enriches the quiet, inviting setting. A rare, rich piece of history that has been home to captains of industry and old Hollywood Royalty awaits a lucky, new owner.