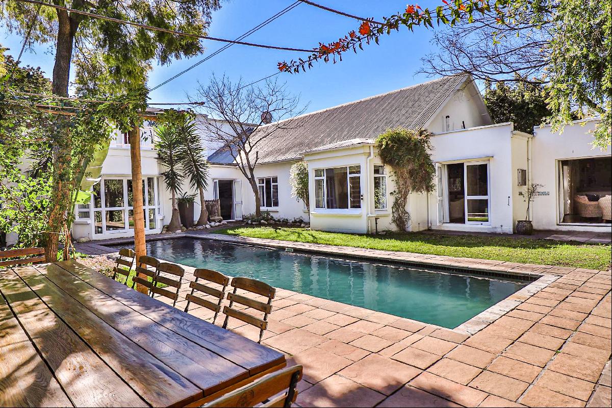
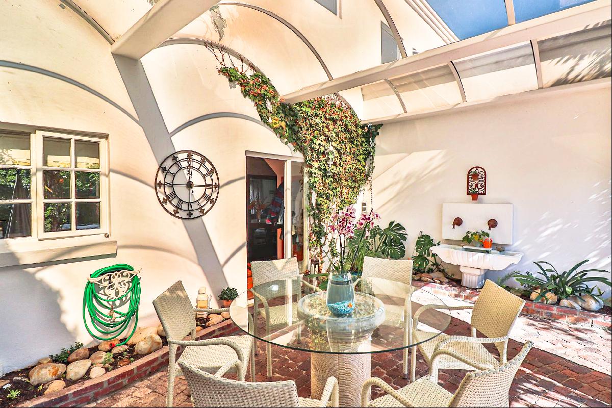
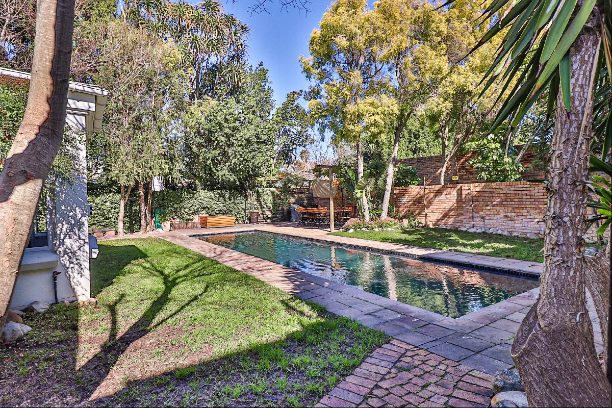
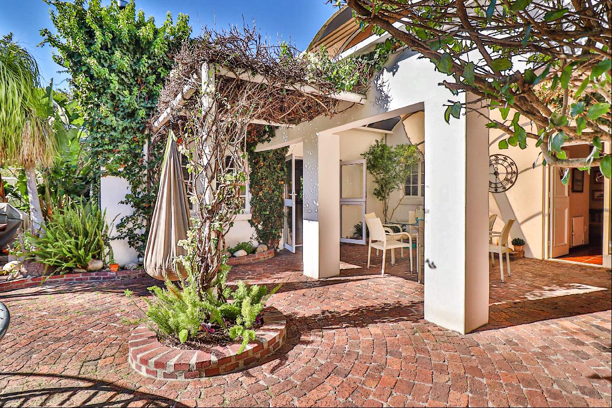
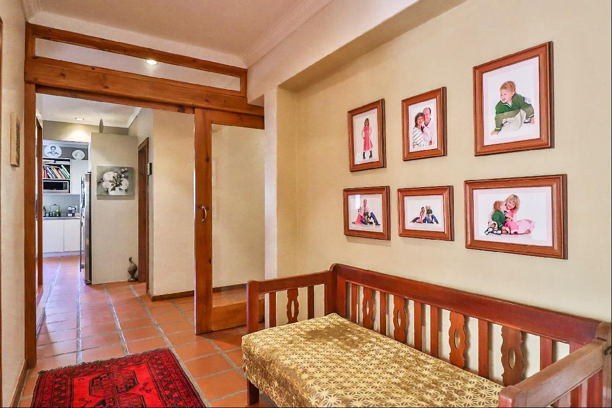
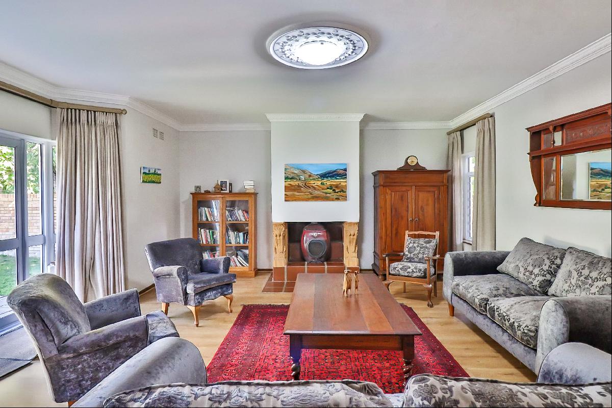
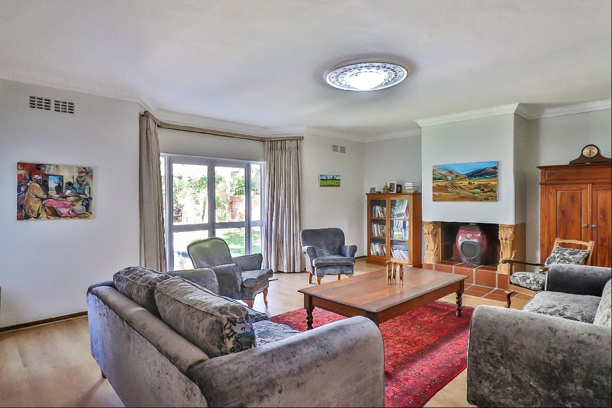
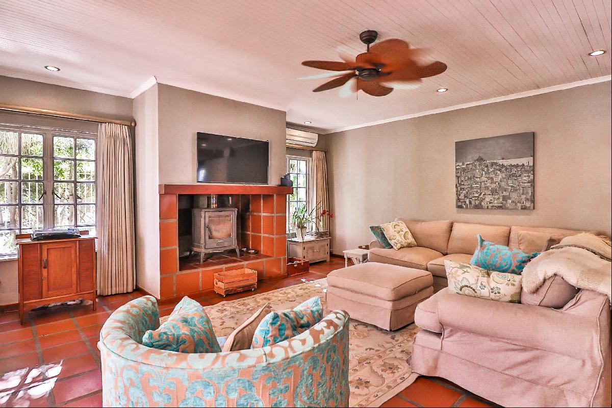
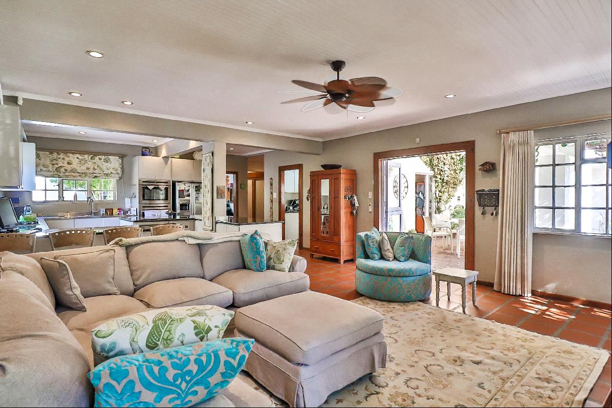
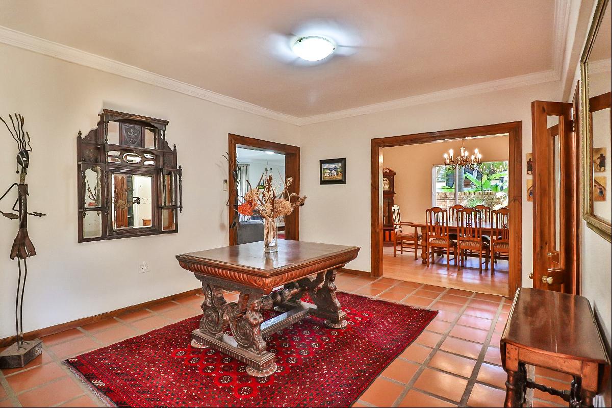
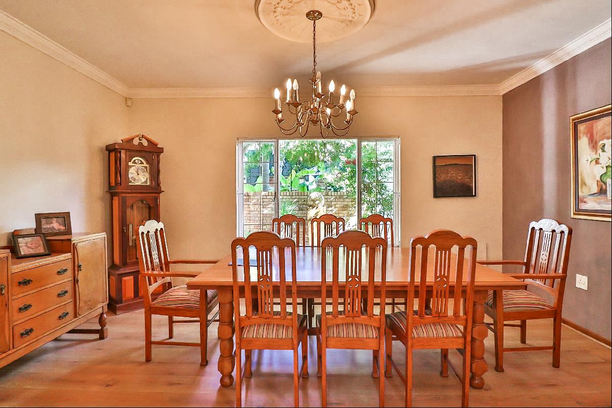
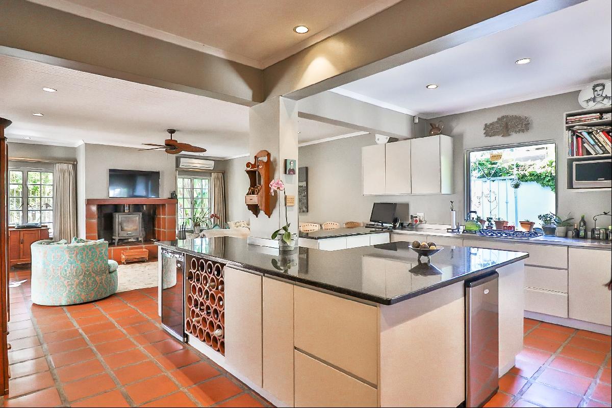
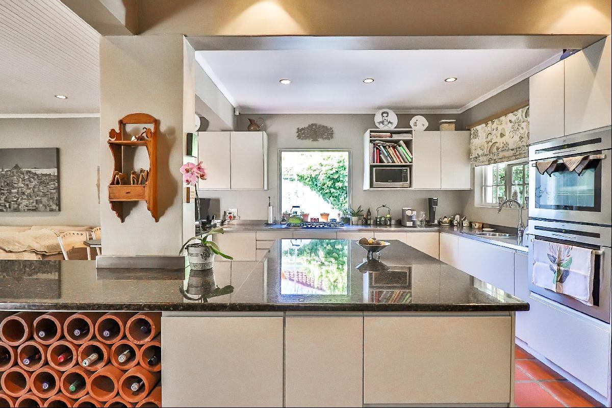
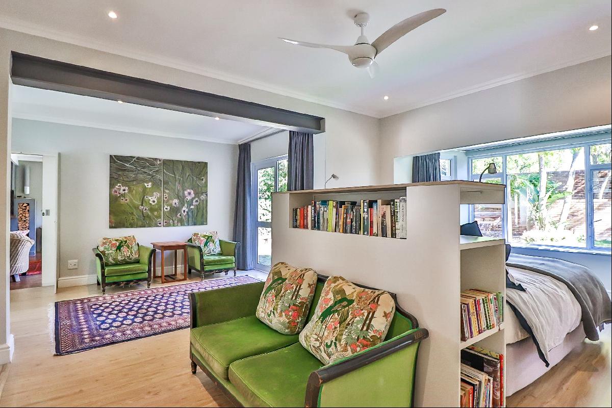
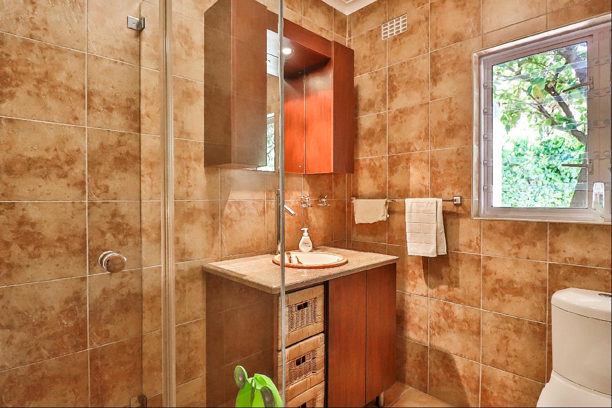
简介
- 出售 66,443,932 JPY
- 建筑面积: 560.95 平方米
- 占地面积: 1,012.92 平方米
- 楼盘类型: 单独家庭住宅
- 楼盘设计: 当代式
- 卧室: 5
- 浴室: 5
- 浴室(企缸): 1
楼盘简介
Exclusive Sole Mandate
Situated in a prime area within walking distance to leading schools, a shopping centre, a Medi-Clinic and Stellenbosch town centre. And for the enthusiastic golfer not far from both Stellenbosch and De Zalze Winelands golf courses.
This spacious home offers a relaxed and secure lifestyle for the whole family. The home is perfect for entertaining for large groups with indoor braai facilities and is designed to provide a luxurious level of comfort with ultimate privacy.
The ground floor consists of a large entrance hall, dining room and lounge with ceramic fire place leading onto the garden and pool. A second open plan lounge with fire place and modern kitchen with scullery and laundry leads to the front garden with a water feature. The study/pajama lounge or teenage pad also leads to the private garden and pool area. On the ground floor are 3 bedrooms and 3 bathrooms two en suite. The one bedroom has its own entrance and can be used as a flatlet with a kitchenette, lounge and bathroom. The fourth living room/mancave consist of a kitchen, indoor braai and lounge leading to the garden and pool. There is also a guest toilet and small wine cellar.
The second level consists of 2 spacious bedrooms, 2 en-suite bathrooms, as well as a lounge. The main bedroom leads onto a big balcony with beautiful mountain views.
Double garage, storeroom and 3 extra secure parking bays. One of the parking bays is suitable for a caravan.
Special features include 2 air cons, 8 1000 liter water tanks, 2 solar panels and fitted fibre.
Excellent security and electric fencing.
Situated in a prime area within walking distance to leading schools, a shopping centre, a Medi-Clinic and Stellenbosch town centre. And for the enthusiastic golfer not far from both Stellenbosch and De Zalze Winelands golf courses.
This spacious home offers a relaxed and secure lifestyle for the whole family. The home is perfect for entertaining for large groups with indoor braai facilities and is designed to provide a luxurious level of comfort with ultimate privacy.
The ground floor consists of a large entrance hall, dining room and lounge with ceramic fire place leading onto the garden and pool. A second open plan lounge with fire place and modern kitchen with scullery and laundry leads to the front garden with a water feature. The study/pajama lounge or teenage pad also leads to the private garden and pool area. On the ground floor are 3 bedrooms and 3 bathrooms two en suite. The one bedroom has its own entrance and can be used as a flatlet with a kitchenette, lounge and bathroom. The fourth living room/mancave consist of a kitchen, indoor braai and lounge leading to the garden and pool. There is also a guest toilet and small wine cellar.
The second level consists of 2 spacious bedrooms, 2 en-suite bathrooms, as well as a lounge. The main bedroom leads onto a big balcony with beautiful mountain views.
Double garage, storeroom and 3 extra secure parking bays. One of the parking bays is suitable for a caravan.
Special features include 2 air cons, 8 1000 liter water tanks, 2 solar panels and fitted fibre.
Excellent security and electric fencing.
查询此楼盘
您可能感兴趣的楼盘
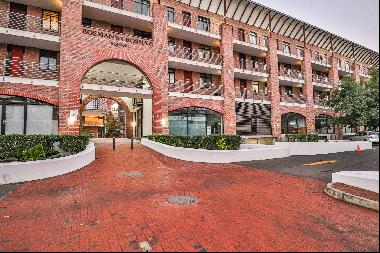
南非 - 斯泰倫博斯
USD 126K
87.98 平方米
1 卧室
2 浴室
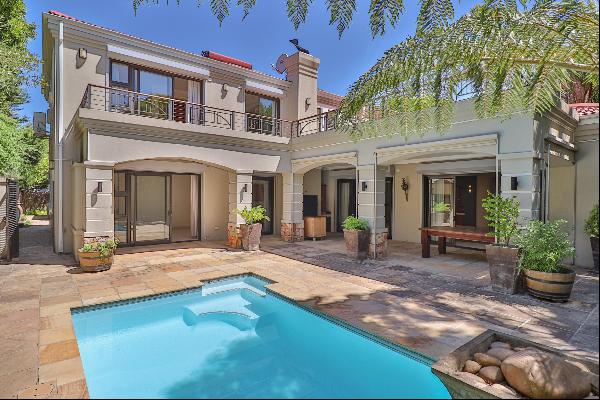
南非 - 斯泰倫博斯
USD 738K
438.97 平方米
5 卧室
5 浴室
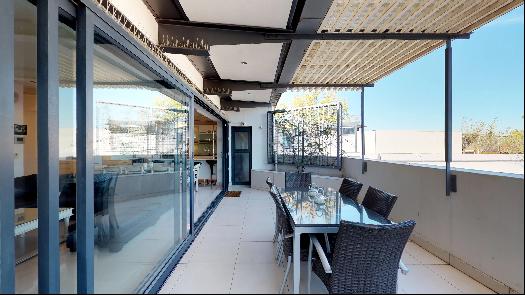
南非 - 斯泰倫博斯
USD 523K
138.98 平方米
3 卧室
3 浴室
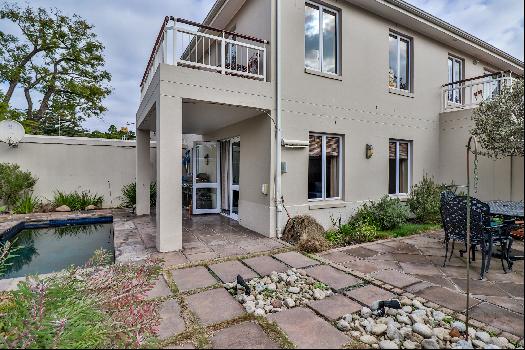
南非 - 斯泰倫博斯
USD 318K
127.00 平方米
2 卧室
2 浴室
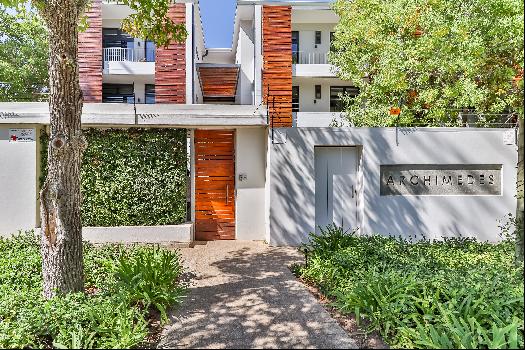
南非 - 斯泰倫博斯
USD 202K
51.93 平方米
2 卧室
1 浴室
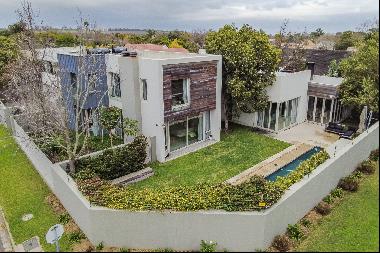
南非 - 斯泰倫博斯
USD 1.06M
655.99 平方米
6 卧室
5 浴室
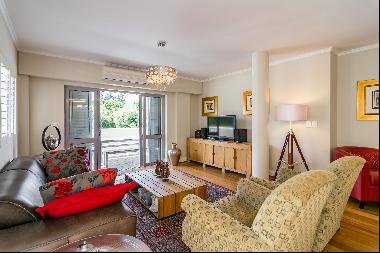
南非 - 斯泰倫博斯
USD 354K
98.94 平方米
2 卧室
2 浴室
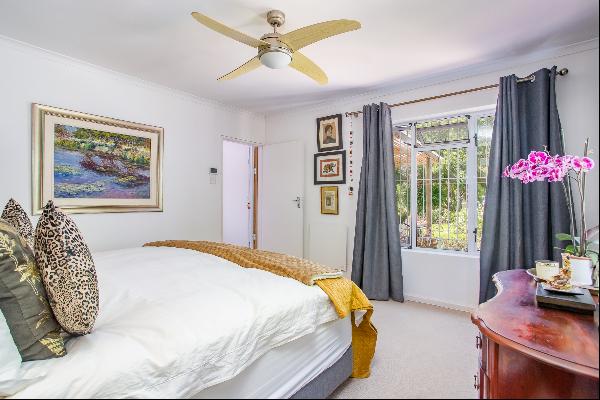
南非 - 斯泰倫博斯
USD 671K
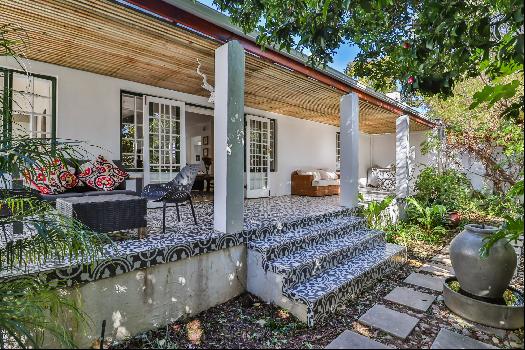
南非 - 斯泰倫博斯
USD 349K
3 卧室
2 浴室
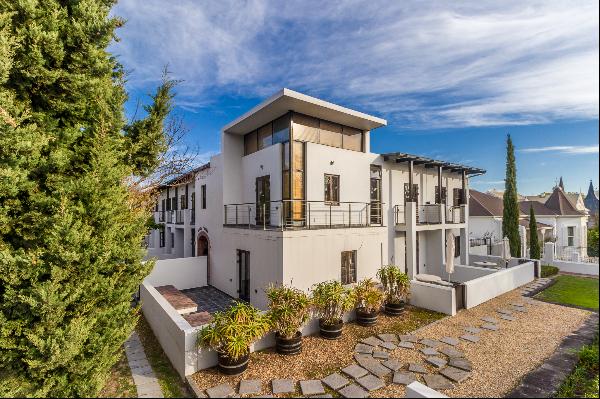
南非 - 斯泰倫博斯
USD 105K
25.92 平方米
1 卧室
1 浴室
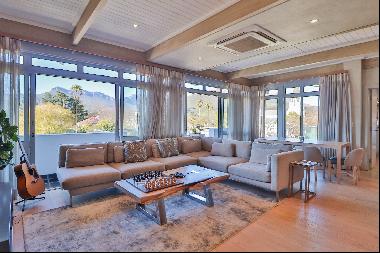
南非 - 斯泰倫博斯
USD 782K
138.98 平方米
3 卧室
3 浴室
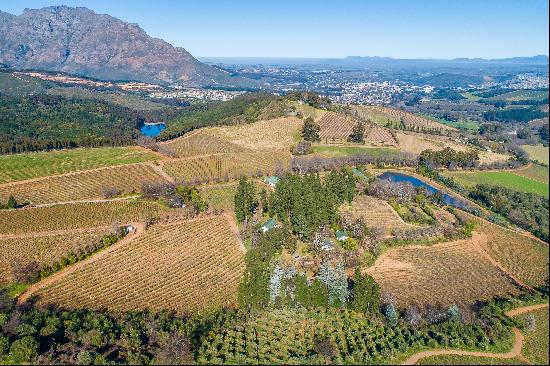
南非 - 斯泰倫博斯
Price Upon Request
5 卧室
3 浴室
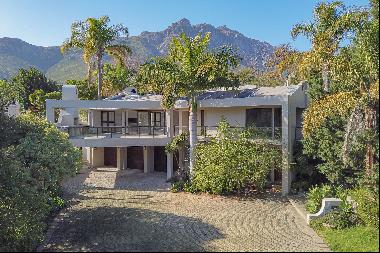
南非 - 斯泰倫博斯
USD 564K
892.98 平方米
6 卧室
5 浴室
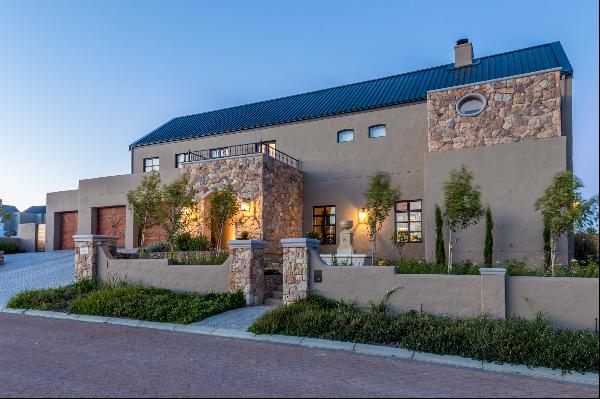
南非 - 斯泰倫博斯
USD 794K
652.92 平方米
4 卧室
3 浴室
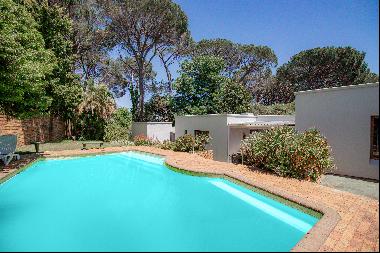
南非 - 斯泰倫博斯
USD 429K
349.97 平方米
5 卧室
3 浴室
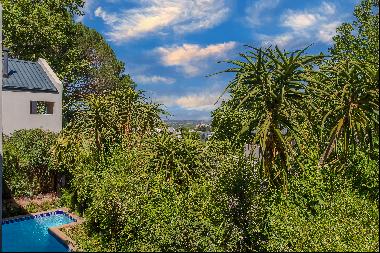
南非 - 斯泰倫博斯
USD 641K
509.94 平方米
6 卧室
4 浴室
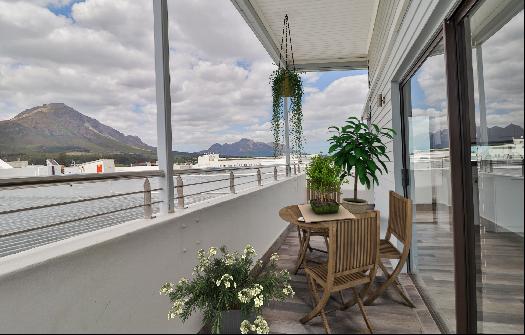
南非 - 斯泰倫博斯
USD 266K
79.99 平方米
2 卧室
2 浴室

南非 - 斯泰倫博斯
USD 171K
70.98 平方米
2 卧室
2 浴室
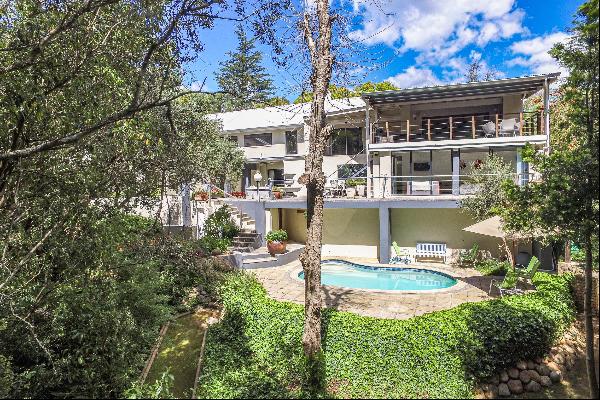
南非 - 斯泰倫博斯
USD 644K
336.96 平方米
5 卧室
4 浴室
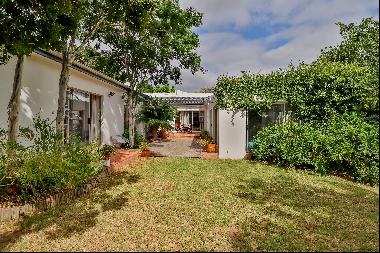
南非 - 斯泰倫博斯
USD 395K
355.91 平方米
4 卧室
2 浴室