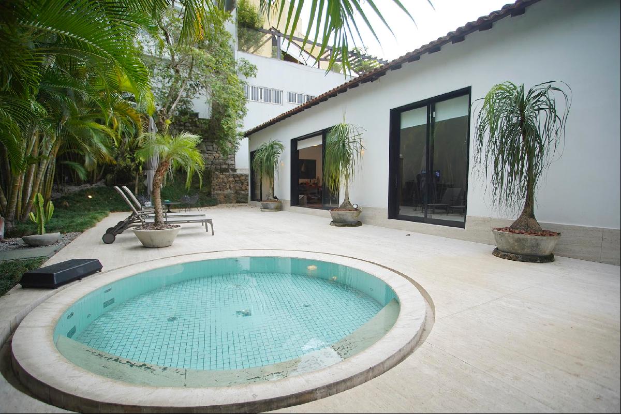
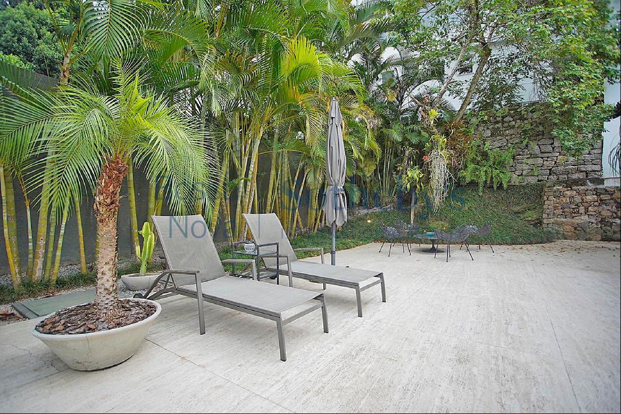
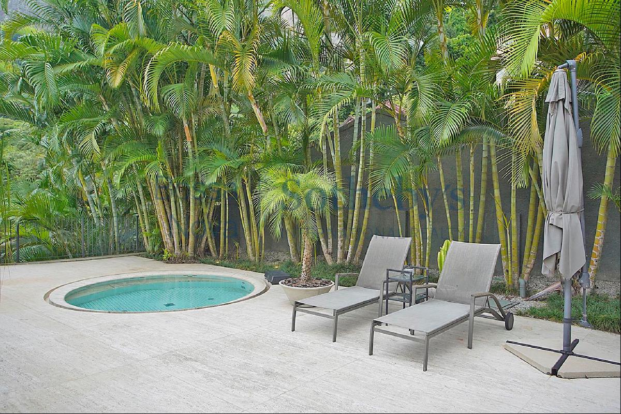
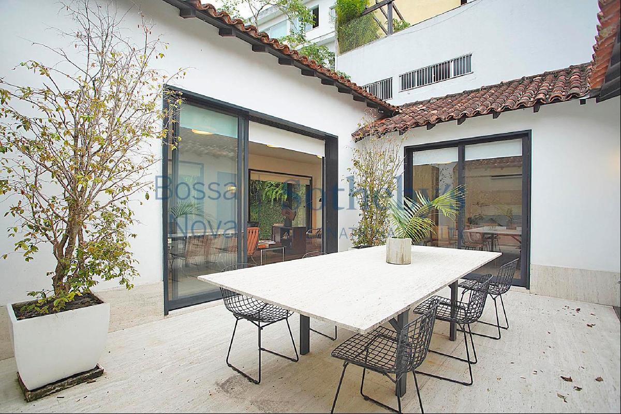
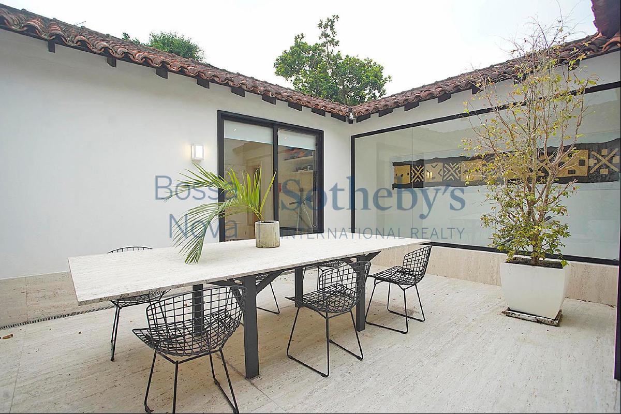
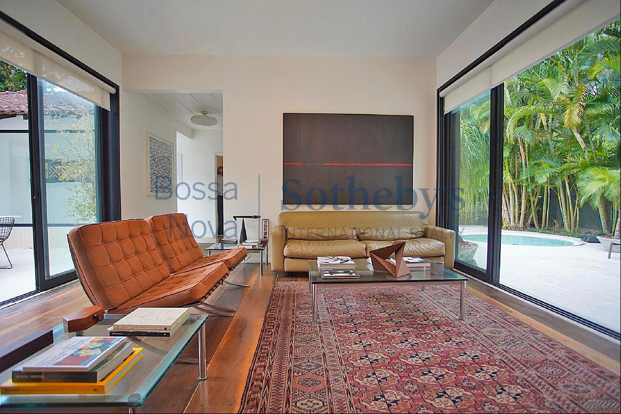
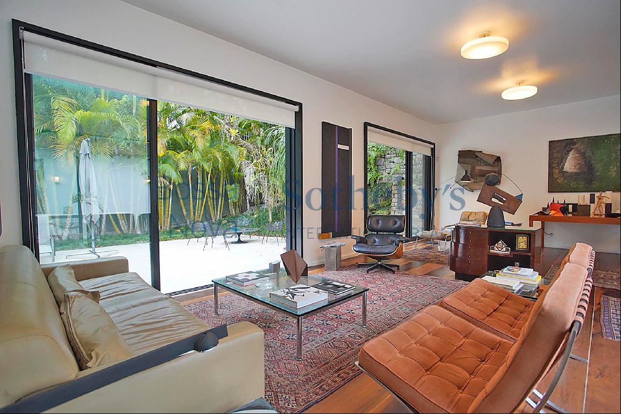
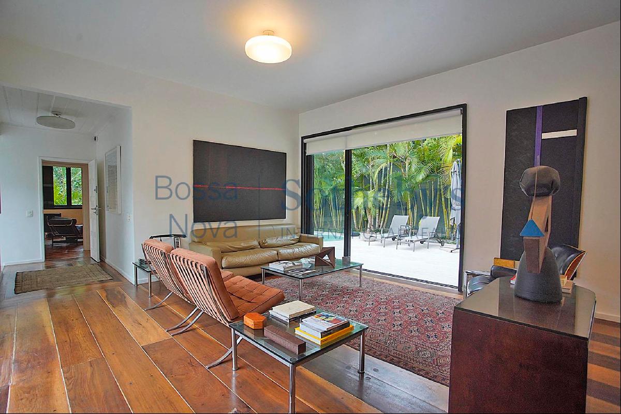
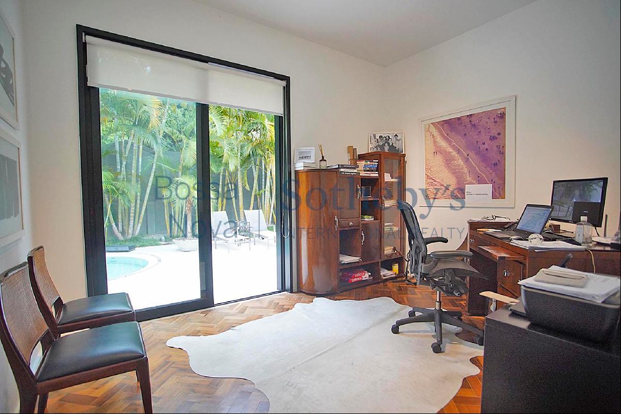
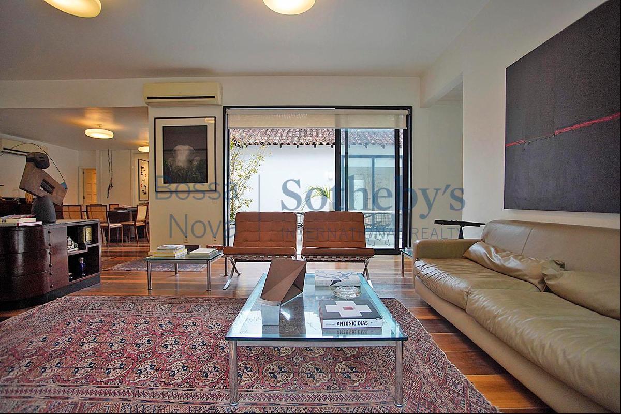
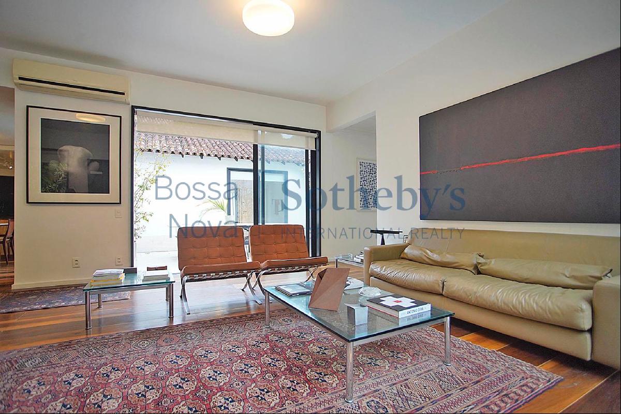
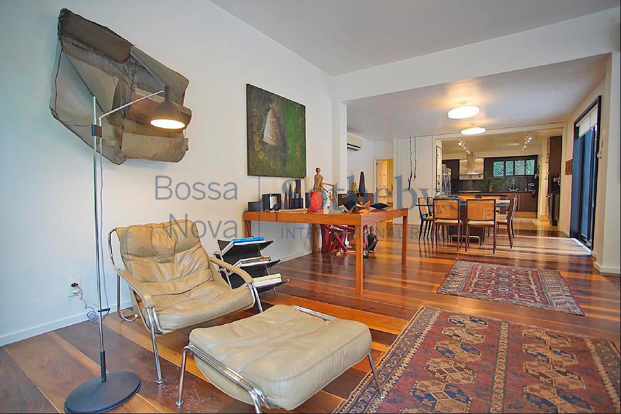
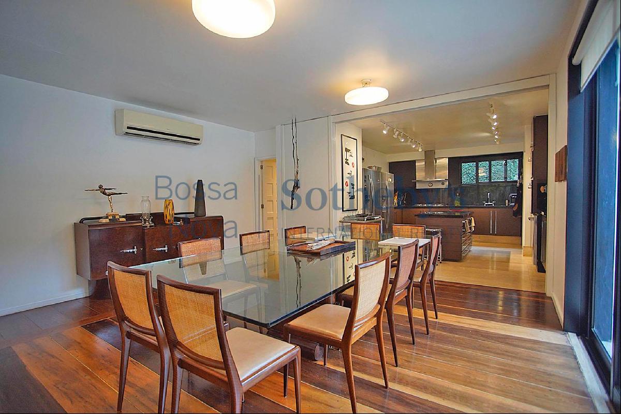
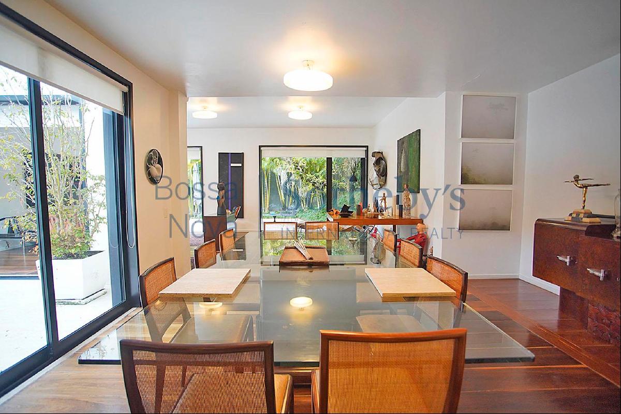
简介
- 出售 117,836,608 JPY
- 楼盘类型: 单独家庭住宅
- 楼盘设计: 现代
- 卧室: 4
楼盘简介
Linear and modern house, designed by architect Carlos Leão and retrofitted by architect Lia Siqueira. It has a cozy external area, with fruit trees and a swimming pool with heated whirlpool. The house has a circular floor plan with an open area in the middle. The living and dining rooms are integrated with the outside areas, providing natural ventilation and lighting. There are three bedrooms, one of which is a spacious master suite with closet, all with acoustic glass, two bedrooms that are being used as an office and a rest room with a library. The fourth bedroom is on the first floor, currently used as an office, with a bathroom and private entrance. The kitchen is fully equipped with a central island and open to the living area. It has a toilet, wine cellar, service area, exercise room, and pantry. All the water in the house is filtered and pressurized. It has privacy, with a spectacular view of the Dois Irmãos River.
查询此楼盘
您可能感兴趣的楼盘
巴西 - 安格拉杜斯雷斯
Price Upon Request
159.98 平方米
5 卧室
巴西 - 里约热内卢
USD 388K
3 卧室
巴西 - 里约热内卢
USD 1.75M
3 卧室
巴西 - 里约热内卢
USD 583K
2 卧室
巴西 - 里约热内卢
USD 2.91M
659.98 平方米
4 卧室
巴西 - 里约热内卢
USD 1.4M
5 卧室
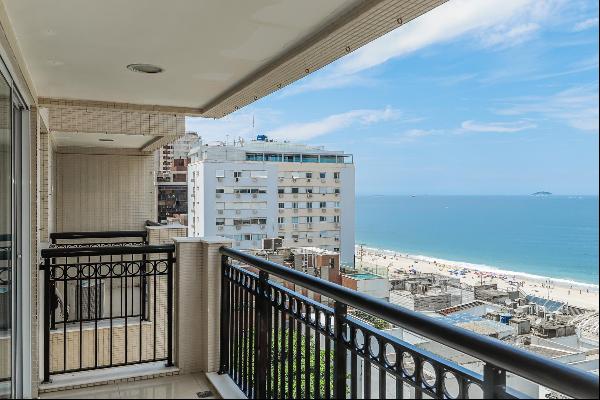
巴西 - 里约热内卢
USD 777K
2 卧室
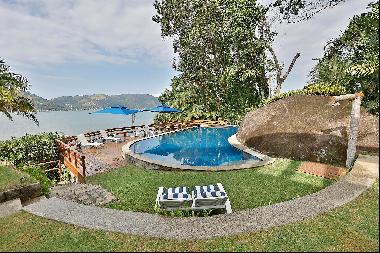
巴西 - 里约热内卢
USD 3.69M
999.92 平方米
7 卧室
巴西 - 安格拉杜斯雷斯
USD 524K
404.31 平方米
4 卧室
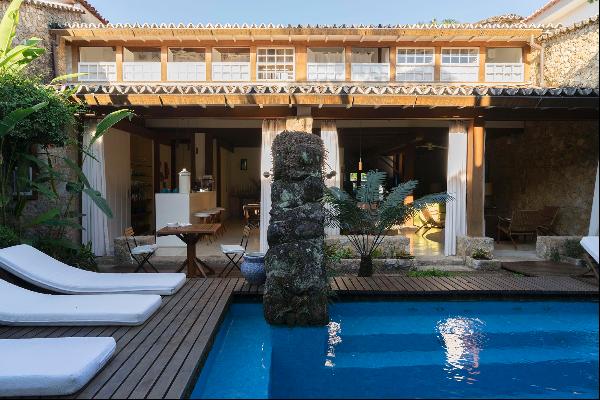
巴西 - 里约热内卢
Price Upon Request
845.98 平方米
8 卧室
巴西 - 里约热内卢
USD 563K
4 卧室
巴西 - 里约热内卢
USD 388K
3 卧室
巴西 - 里约热内卢
USD 6.8M
543.95 平方米
7 卧室
巴西 - 里约热内卢
USD 559K
3 卧室
巴西 - 里约热内卢
USD 553K
2 卧室
巴西 - 里约热内卢
USD 1.2M
3 卧室
巴西 - 里约热内卢
USD 1.03M
3 卧室
巴西 - 里约热内卢
USD 777K
281.96 平方米
4 卧室
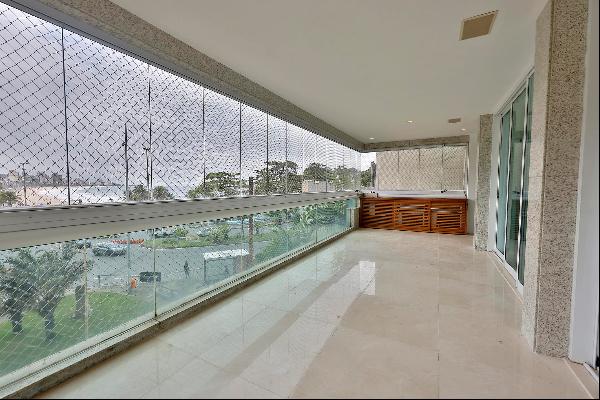
巴西 - 里约热内卢
USD 5.44K
3 卧室
巴西 - 里约热内卢
USD 1.75M
439.99 平方米
4 卧室