对不起!此楼盘暂目前不能正常交易
您可能感兴趣的楼盘
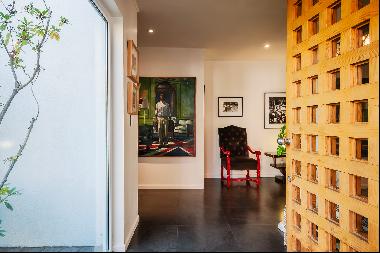
智利
USD 2.22M
449.93 平方米
6 卧室
5 浴室
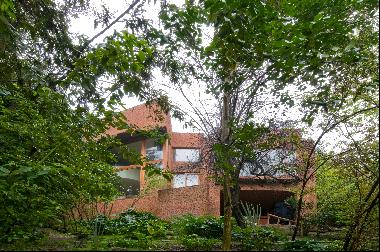
智利
USD 2.26M
699.93 平方米
4 卧室
3 浴室
智利
USD 1.98M
999.92 平方米
11 浴室
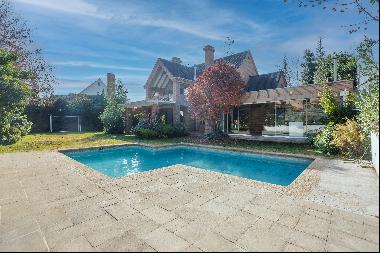
智利
USD 1.42M
412.95 平方米
5 卧室
4 浴室
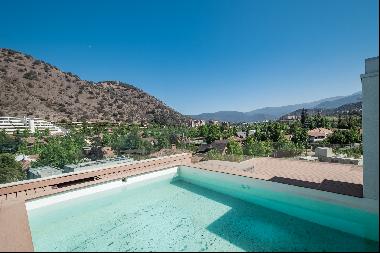
智利
USD 2.25M
395.95 平方米
4 卧室
3 浴室
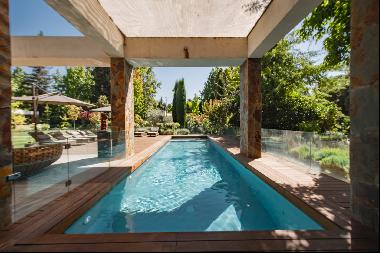
智利
USD 2.25M
1,080.00 平方米
3 卧室
5 浴室
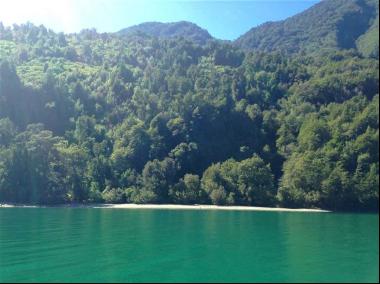
智利
USD 141K
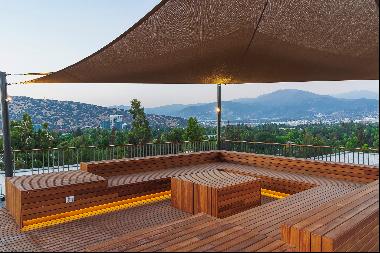
智利
USD 5.75K
333.99 平方米
2 卧室
3 浴室
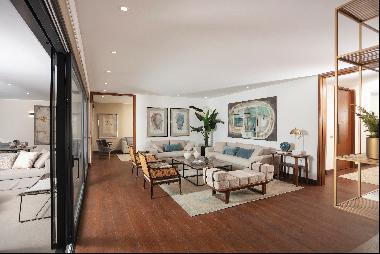
智利
USD 2.13M
410.91 平方米
4 卧室
5 浴室
智利
USD 497K
141.96 平方米
3 卧室
3 浴室
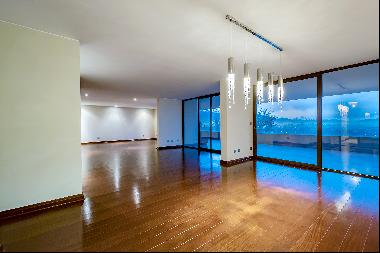
智利
USD 1.45M
402.36 平方米
4 卧室
5 浴室
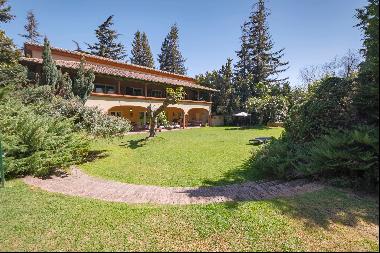
智利
USD 2.25M
649.95 平方米
5 卧室
4 浴室
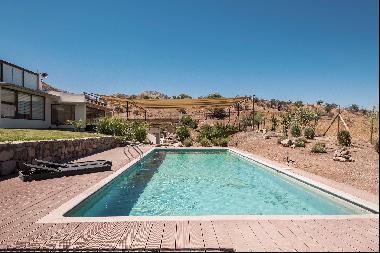
智利
USD 910K
423.92 平方米
5 卧室
3 浴室
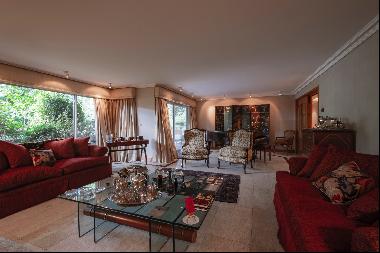
智利
USD 983K
376.91 平方米
4 卧室
4 浴室
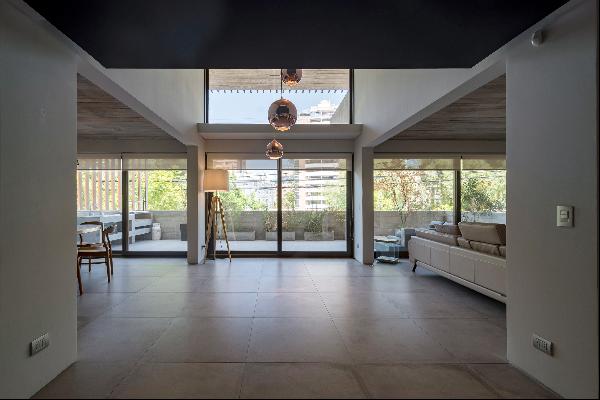
智利
USD 1.14M
304.91 平方米
4 卧室
3 浴室
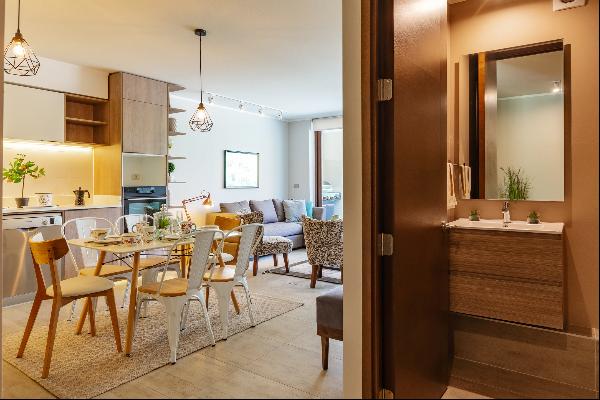
智利
USD 779K
175.03 平方米
3 卧室
4 浴室

智利
USD 1.77M
682.93 平方米
6 卧室
7 浴室
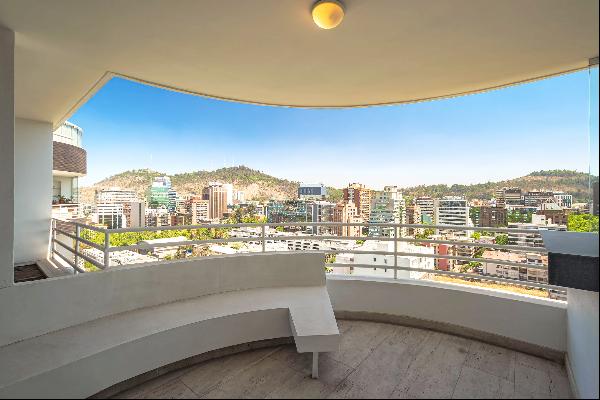
智利
USD 769K
269.98 平方米
2 卧室
2 浴室
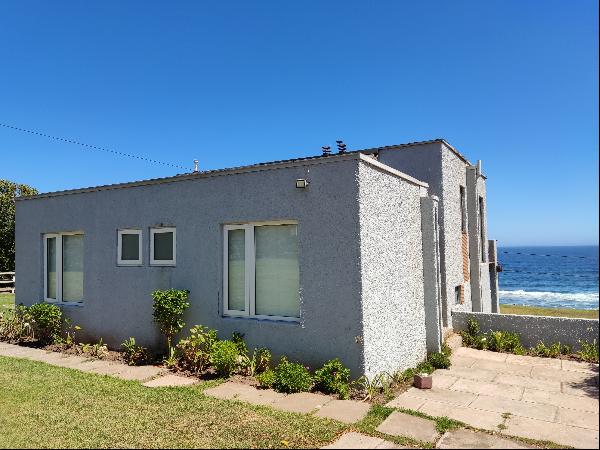
智利
USD 1.15M
169.92 平方米
4 卧室
3 浴室
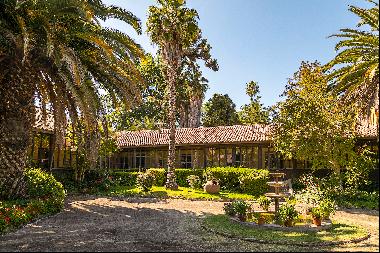
智利
USD 2.25M
1,999.92 平方米
简介
- 出售 406,873,568 JPY (不能交易)
- Blvd. Jardín de los Pájaros Norte 162669
- 建筑面积: 779.92 平方米
- 占地面积: 1,329.91 平方米
- 楼盘类型: 单独家庭住宅
- 楼盘设计: 现代
- 卧室: 4
- 浴室: 5
- 浴室(企缸): 1
楼盘简介
Mediterranean house
Architect Patrick Turner
First floor:
- Double height entrance hall
-Living room with high ceilings, gas fireplace with access to the terrace
-Dining room overlooking the water fountain
-Pastry chef
-Furnished kitchen with pantry and daily dining
-Desk with gas fireplace and interior electric blinds
-Large main bedroom with living room and access to the garden
-Two walk-in closets
-Main bathroom with Jacuzzi and shower
Second floor:
-Large double-height distribution hall
-Two bedrooms with internal electric shutters
-Two full bathrooms
-One bedroom suite with electric shutters
-Large living room with internal electric shutters with access to a terrace with an outdoor Jacuzzi and a great view
-Two service bedrooms with a door that connects to children's bedrooms.
-Service bathroom
Basement:
-Large family room with access to terrace and garden
-Wine cellar
-Bath
-gym with access to car parking
Garden:
-Great terrace
-Built-in barbecue with stove and furniture
-Swimming pool with terrace for loungers
-Recognized landscape gardener
Specs:
-The whole house has hardwood floors
-Kitchen with Silestone counters
-House with exposed concrete and fiber-reinforced walls for heat and cold insulation
-Interior electric curtains in office room, bedrooms, and family rooms
-Has audio Bank throughout the house and terraces
-Gas fireplaces
-Several wineries
-LED lighting in several sectors
-Parking for four cars without a roof
-PVC thermopane windows
-Radiator heating system.
Architect Patrick Turner
First floor:
- Double height entrance hall
-Living room with high ceilings, gas fireplace with access to the terrace
-Dining room overlooking the water fountain
-Pastry chef
-Furnished kitchen with pantry and daily dining
-Desk with gas fireplace and interior electric blinds
-Large main bedroom with living room and access to the garden
-Two walk-in closets
-Main bathroom with Jacuzzi and shower
Second floor:
-Large double-height distribution hall
-Two bedrooms with internal electric shutters
-Two full bathrooms
-One bedroom suite with electric shutters
-Large living room with internal electric shutters with access to a terrace with an outdoor Jacuzzi and a great view
-Two service bedrooms with a door that connects to children's bedrooms.
-Service bathroom
Basement:
-Large family room with access to terrace and garden
-Wine cellar
-Bath
-gym with access to car parking
Garden:
-Great terrace
-Built-in barbecue with stove and furniture
-Swimming pool with terrace for loungers
-Recognized landscape gardener
Specs:
-The whole house has hardwood floors
-Kitchen with Silestone counters
-House with exposed concrete and fiber-reinforced walls for heat and cold insulation
-Interior electric curtains in office room, bedrooms, and family rooms
-Has audio Bank throughout the house and terraces
-Gas fireplaces
-Several wineries
-LED lighting in several sectors
-Parking for four cars without a roof
-PVC thermopane windows
-Radiator heating system.