对不起!此楼盘暂目前不能正常交易
您可能感兴趣的楼盘
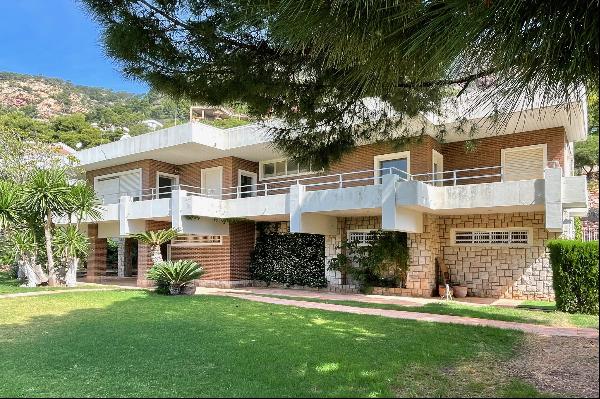
西班牙 - 卡斯特利翁省-瓦伦西亚自治区
USD 731K
473.99 平方米
6 卧室
3 浴室

西班牙 - 卡斯特利翁省-瓦伦西亚自治区
USD 7.09K
389.91 平方米
4 卧室
4 浴室
西班牙 - 卡斯特利翁省-瓦伦西亚自治区
USD 1.45M
209.96 平方米
4 卧室
3 浴室
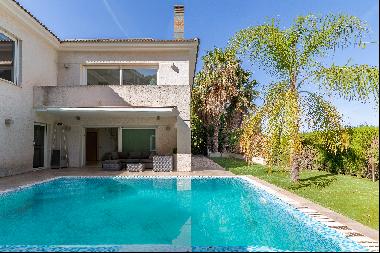
西班牙 - 卡斯特利翁省-瓦伦西亚自治区
USD 854K
429.96 平方米
4 卧室
2 浴室
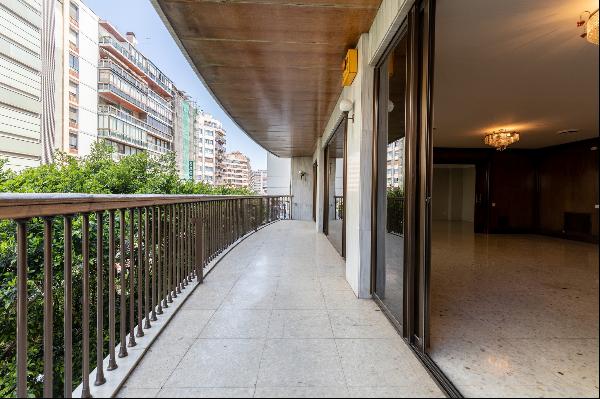
西班牙 - 卡斯特利翁省-瓦伦西亚自治区
USD 1.61M
339.93 平方米
5 卧室
4 浴室
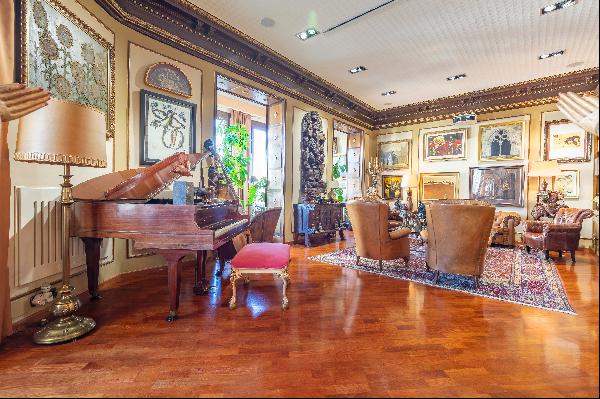
西班牙 - 卡斯特利翁省-瓦伦西亚自治区
USD 1.4M
224.92 平方米
3 卧室
2 浴室
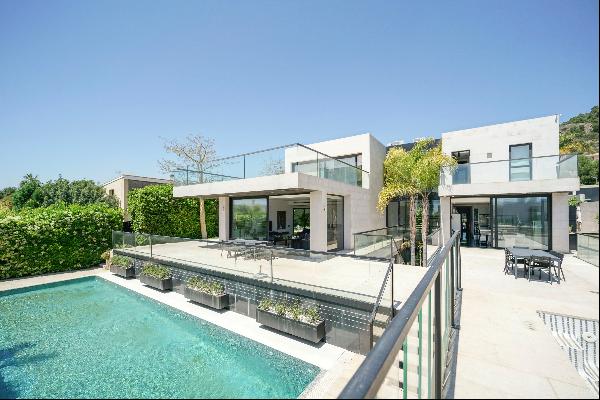
西班牙 - 卡斯特利翁省-瓦伦西亚自治区
USD 3.12M
1,585.95 平方米
5 卧室
6 浴室
西班牙 - 卡斯特利翁省-瓦伦西亚自治区
USD 428K
72.00 平方米
2 卧室
2 浴室
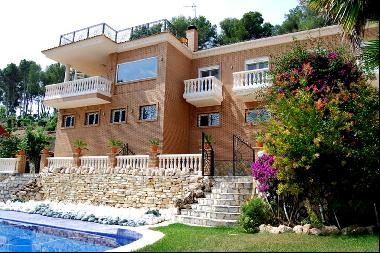
西班牙 - 卡斯特利翁省-瓦伦西亚自治区
USD 1.13M
499.91 平方米
4 卧室
3 浴室
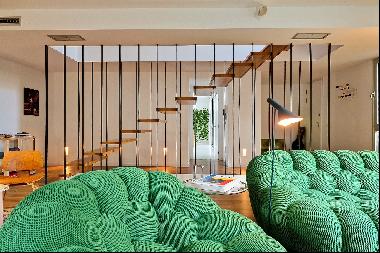
西班牙 - 卡斯特利翁省-瓦伦西亚自治区
USD 1.02M
409.98 平方米
3 卧室
2 浴室
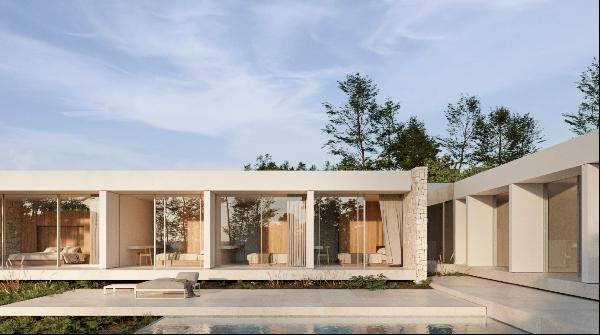
西班牙 - 卡斯特利翁省-瓦伦西亚自治区
USD 1.29M
269.98 平方米
4 卧室
5 浴室
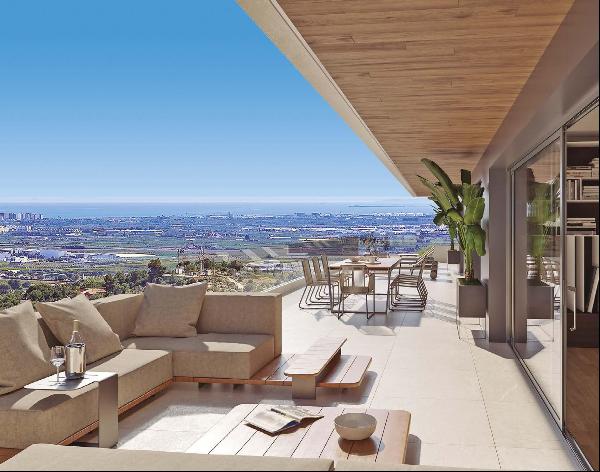
西班牙 - 卡斯特利翁省-瓦伦西亚自治区
USD 8.06K
4 卧室
3 浴室
西班牙 - 卡斯特利翁省-瓦伦西亚自治区
USD 951K
3 卧室
3 浴室
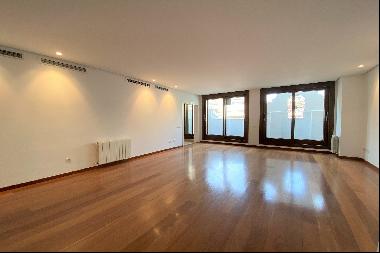
西班牙 - 卡斯特利翁省-瓦伦西亚自治区
USD 1.29M
249.91 平方米
4 卧室
2 浴室
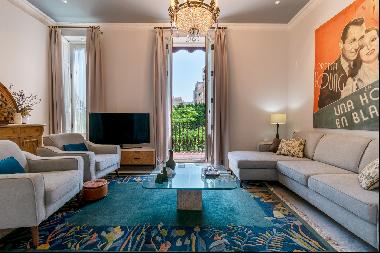
西班牙 - 卡斯特利翁省-瓦伦西亚自治区
USD 451K
84.91 平方米
2 卧室
2 浴室
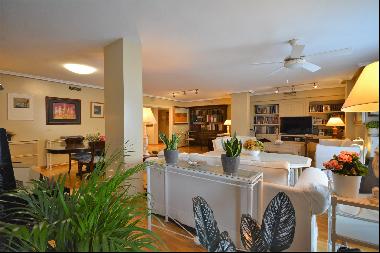
西班牙 - 卡斯特利翁省-瓦伦西亚自治区
USD 1.2M
243.96 平方米
5 卧室
3 浴室
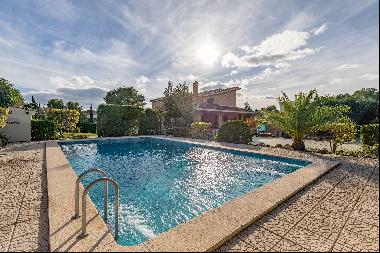
西班牙 - 卡斯特利翁省-瓦伦西亚自治区
Price Upon Request
623.94 平方米
5 卧室
3 浴室
西班牙 - 卡斯特利翁省-瓦伦西亚自治区
USD 634K
3 卧室
2 浴室
西班牙 - 卡斯特利翁省-瓦伦西亚自治区
Price Upon Request
299.98 平方米
4 卧室
4 浴室
西班牙 - 卡斯特利翁省-瓦伦西亚自治区
Price Upon Request
659.98 平方米
4 卧室
4 浴室
简介
- 出售 188,208,256 JPY (不能交易)
- 建筑面积: 415.00 平方米
- 占地面积: 1,037.91 平方米
- 楼盘类型: 单独家庭住宅
- 楼盘设计: 现代
- 卧室: 5
- 浴室: 4
- 浴室(企缸): 2
楼盘简介
South East facing house distributed on one floor with a semi-basement, which gives a plus of size and equipment. Set on a plot of 1,038 m2, it features brand new facilities and installations, high-end materials and finishes.
A welcoming entrance hall leads us to the day area and the sleeping area, as well as to the courtesy toilet and the lower floor.
A bright spacious living room with access to the porch with an al fresco dining area, as well as to the dining room. A unique kitchen branded "Bulthaup" with an eating bar and equipped with high-end integrated appliances. It has access to a second porch, ideal for breakfast in summer thamks to its orientation.
The sleeping area has three confortable bedrooms with bathroom en suite. The master bedroom has spacious closets, a dressing room and an exclusive bathroom with coating from the Inalco house. The other bedrooms also have equipped wardrobes with lacquered doors. A laundry room with several large cabinets, providing service and comfort to the bedrooms area.
Outside, a swimming pool with sunbathing area, a garden with a beautiful olive tree and two barbecue areas. One of them has South East orientation, so that it can be enjoyed the whole year around.
In the semi-basement, a large living room, two bedrooms, one of them with an en-suite bathroom. A courtesy toilet, and a spacious storage room and machine room.
Extras: "air zone" system throughout the house, with "LG" air conditioning and aerothermal machines. Underfloor central heating. Motorized blinds in all the bedrooms and electric roller mosquito nets in all the windows. Electric blinds. Lighting of the Italian brand "Flos". The machine room and a storage room of 40 m2 in the semi-basement and outdoor a storage for bicycles.
A comfortable and pleasant high-end property.
A welcoming entrance hall leads us to the day area and the sleeping area, as well as to the courtesy toilet and the lower floor.
A bright spacious living room with access to the porch with an al fresco dining area, as well as to the dining room. A unique kitchen branded "Bulthaup" with an eating bar and equipped with high-end integrated appliances. It has access to a second porch, ideal for breakfast in summer thamks to its orientation.
The sleeping area has three confortable bedrooms with bathroom en suite. The master bedroom has spacious closets, a dressing room and an exclusive bathroom with coating from the Inalco house. The other bedrooms also have equipped wardrobes with lacquered doors. A laundry room with several large cabinets, providing service and comfort to the bedrooms area.
Outside, a swimming pool with sunbathing area, a garden with a beautiful olive tree and two barbecue areas. One of them has South East orientation, so that it can be enjoyed the whole year around.
In the semi-basement, a large living room, two bedrooms, one of them with an en-suite bathroom. A courtesy toilet, and a spacious storage room and machine room.
Extras: "air zone" system throughout the house, with "LG" air conditioning and aerothermal machines. Underfloor central heating. Motorized blinds in all the bedrooms and electric roller mosquito nets in all the windows. Electric blinds. Lighting of the Italian brand "Flos". The machine room and a storage room of 40 m2 in the semi-basement and outdoor a storage for bicycles.
A comfortable and pleasant high-end property.