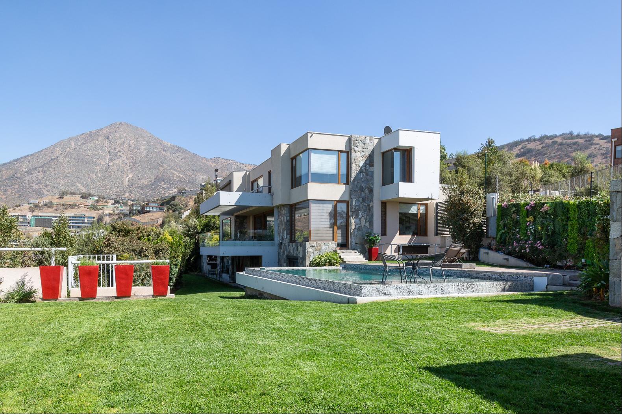
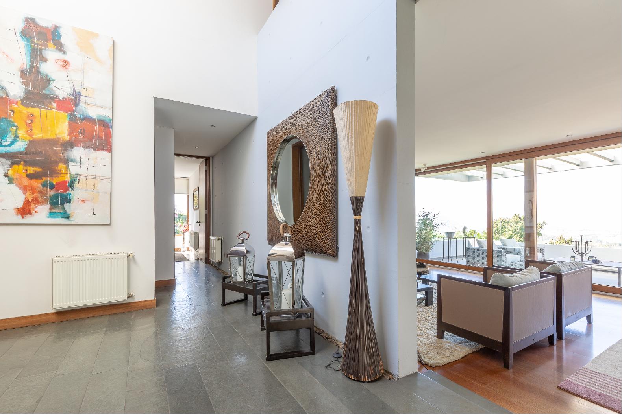
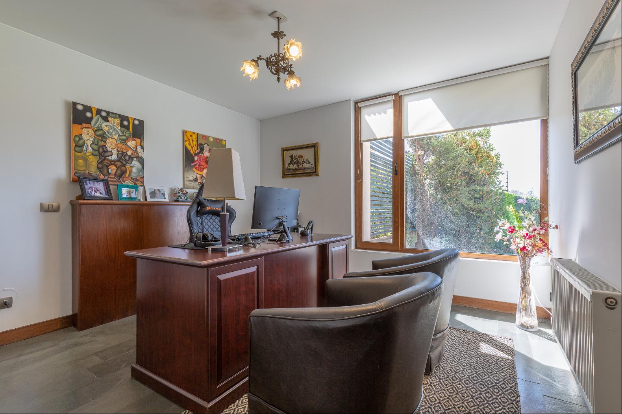
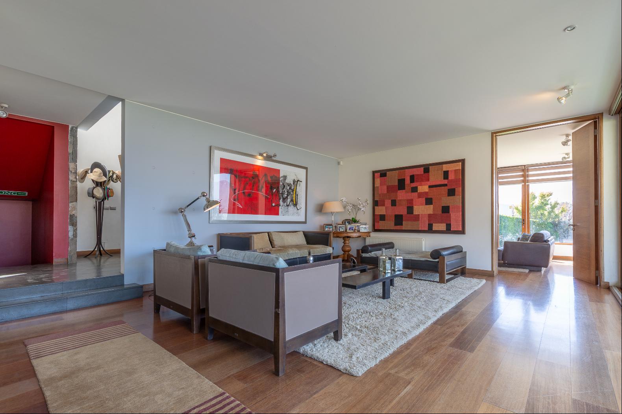
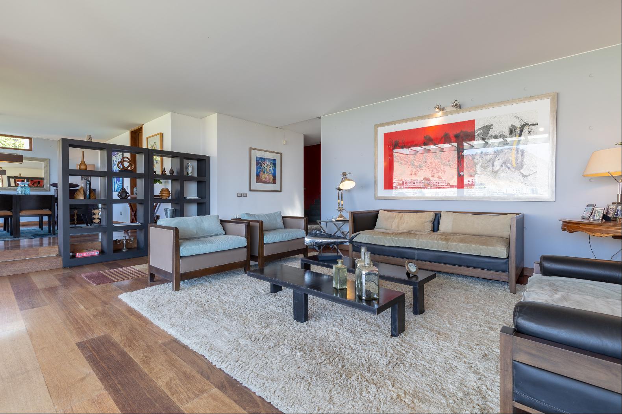
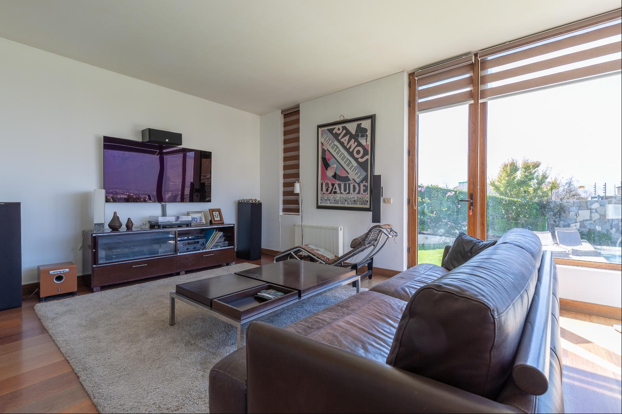
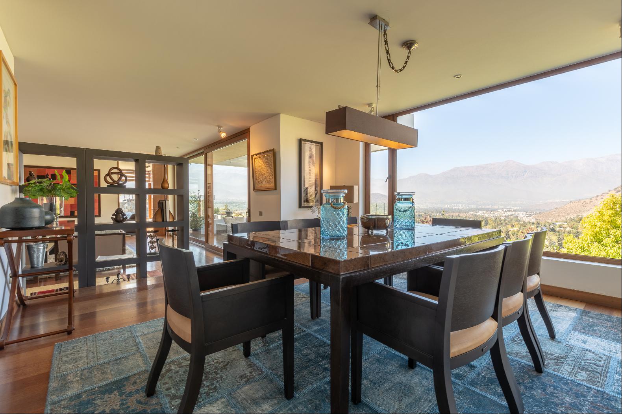
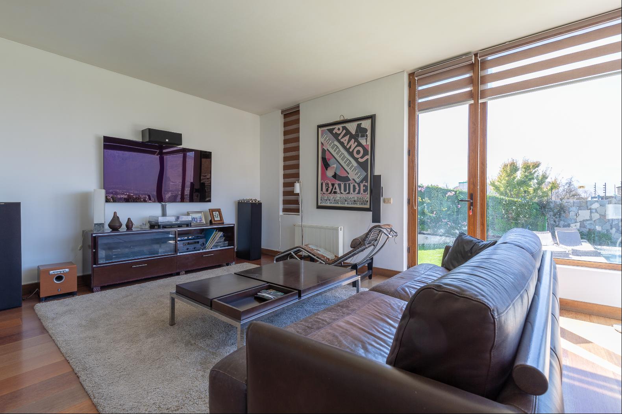
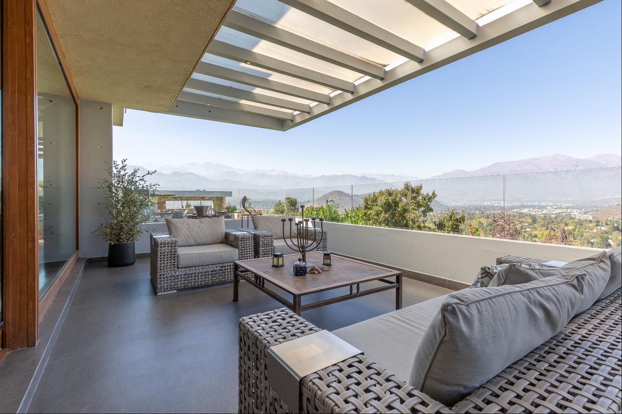
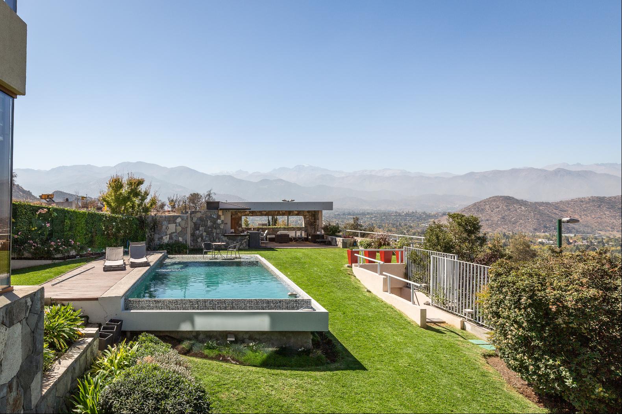
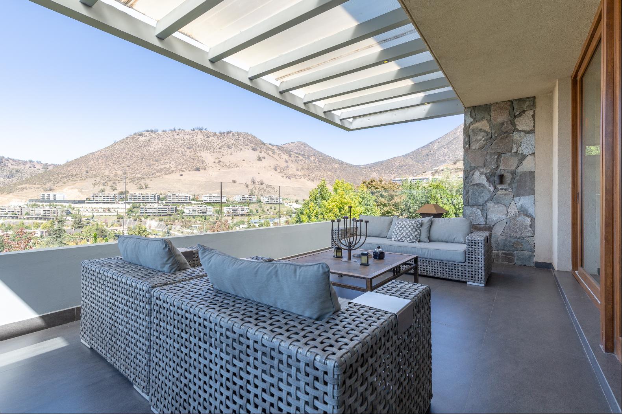
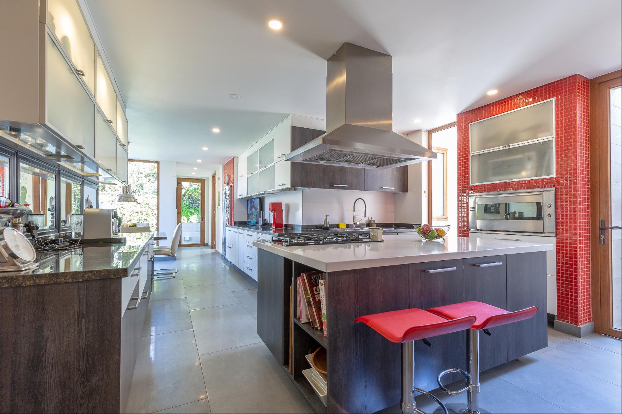
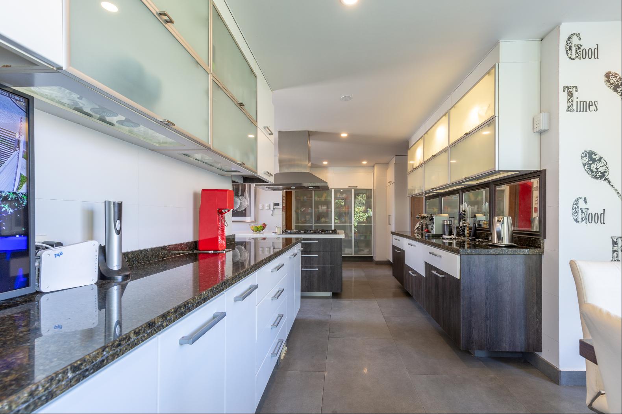
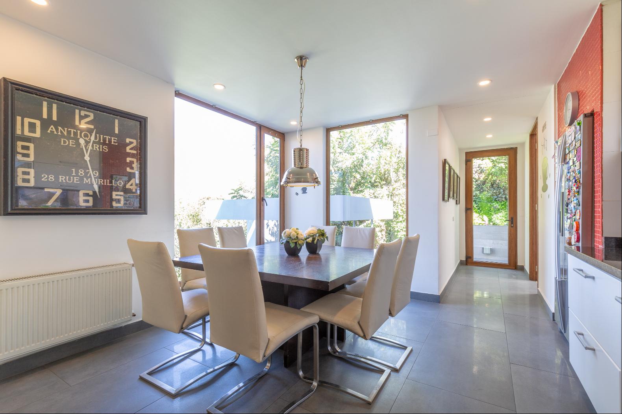
简介
- 出售 276,363,712 JPY
- Alicurá Los Trapenses 162635
- 建筑面积: 474.92 平方米
- 占地面积: 1,115.95 平方米
- 楼盘类型: 单独家庭住宅
- 楼盘设计: 当代式
- 卧室: 5
- 浴室: 6
楼盘简介
Spacious Mediterranean-style house with formed garden, barbecue, and heated pool. First Floor: - Double height entrance hall. - Separate living and dining room with access to a covered terrace. - Terrace with a view of the mountain range on porcelain floor. - Study room or bedroom en suite and exit to the garden. - Guest bathroom with marble top. - Modern and spacious kitchen equipped with a daily dining room, a central island with a worktop with access to a barbecue area, and a garden. - Staff quarters. - Loggia. Second Floor: - Two bedrooms with shared bathroom and balcony. - Bedroom suite. - Main bedroom with exit to terrace. Walk-in closet and jacuzzi. Basement with natural light - Large double-room games room with access to the barbecue area and the garden. - Bedroom with full bathroom. - Wine cellar. - Storage area. Garden: - Heated pool with solar panels. - Automatic watering. - Barbecue with access to the kitchen. - Roofed barbecue area in the pool area. - External bathroom and storage shed. Specifications: - Entrance hall staircase and slate stone baseboards. - Living room, dining room, bedroom suite, and main bedroom with wooden floor. - Central vacuum. - Sectorized gas heating system by radiators. - Electric blinds in Basement. - Air conditioning in the main bedroom. - Thermopane windows. - Five parking spaces. - Electric door. - East orientation.
查询此楼盘
您可能感兴趣的楼盘
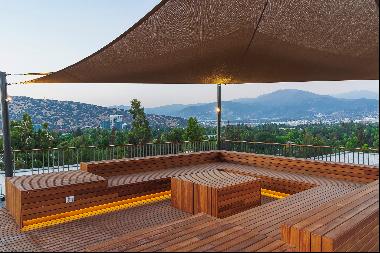
智利
USD 5.77K
333.99 平方米
2 卧室
3 浴室
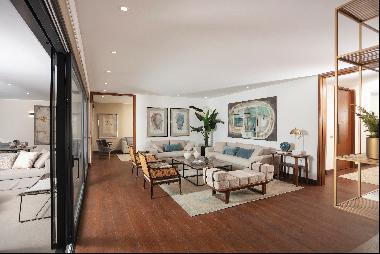
智利
USD 2.14M
410.91 平方米
4 卧室
5 浴室
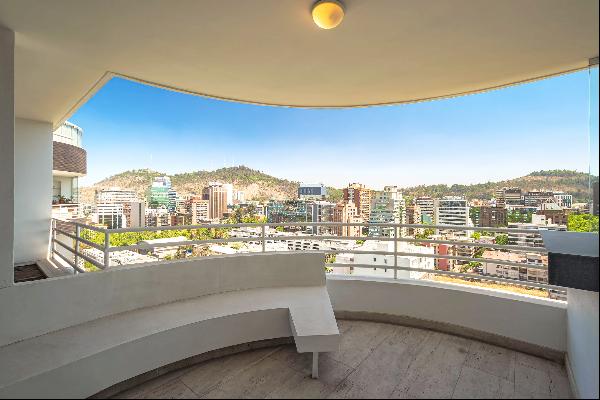
智利
USD 771K
269.98 平方米
2 卧室
2 浴室
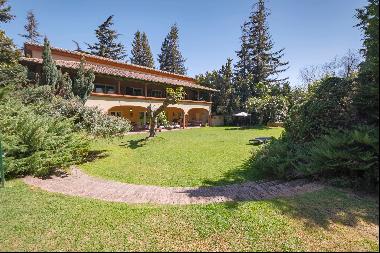
智利
USD 2.25M
649.95 平方米
5 卧室
4 浴室
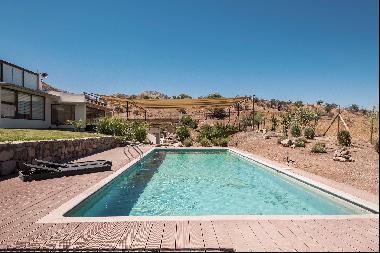
智利
USD 913K
423.92 平方米
5 卧室
3 浴室
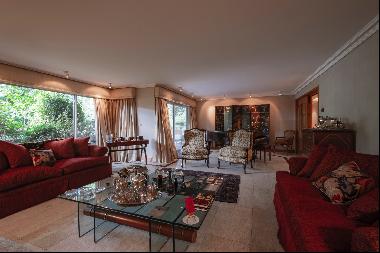
智利
USD 987K
376.91 平方米
4 卧室
4 浴室
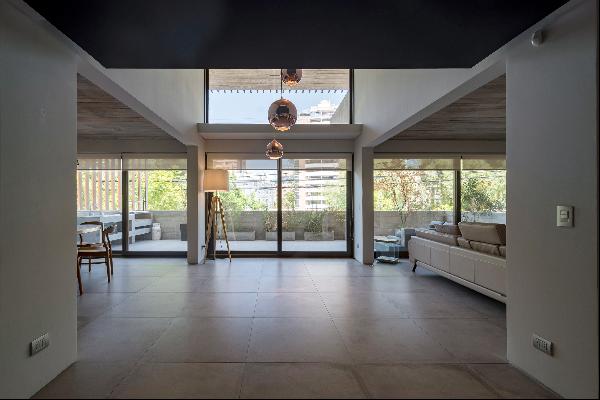
智利
USD 1.14M
304.91 平方米
4 卧室
3 浴室
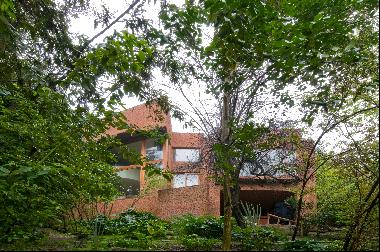
智利
USD 2.25M
699.93 平方米
4 卧室
3 浴室
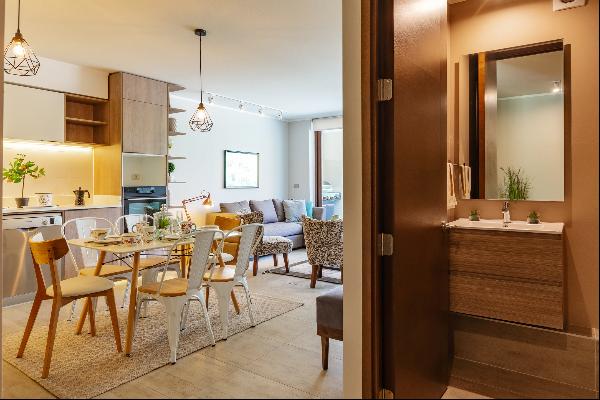
智利
USD 782K
175.03 平方米
3 卧室
4 浴室
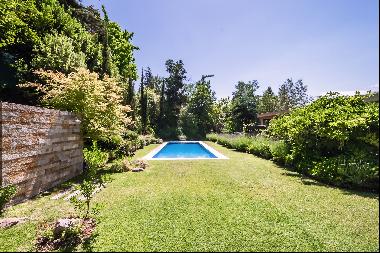
智利
USD 1.77M
682.93 平方米
6 卧室
7 浴室
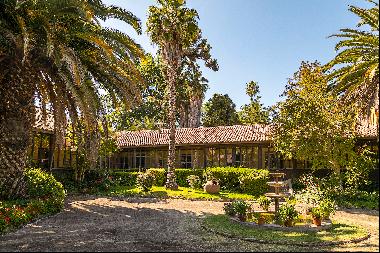
智利
USD 2.25M
1,999.92 平方米
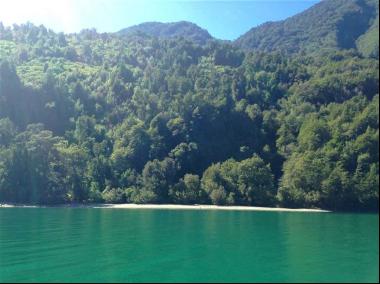
智利
USD 142K
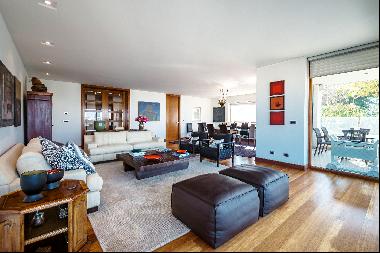
智利
USD 1.41M
329.99 平方米
3 卧室
4 浴室
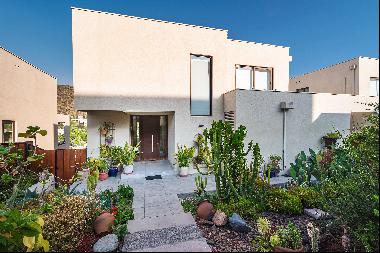
智利
USD 882K
349.97 平方米
3 卧室
3 浴室
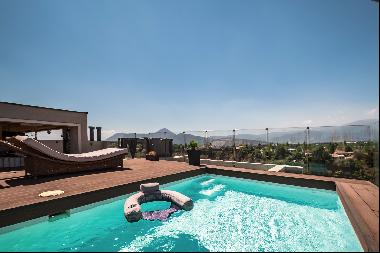
智利
USD 3.57K
379.97 平方米
3 卧室
2 浴室
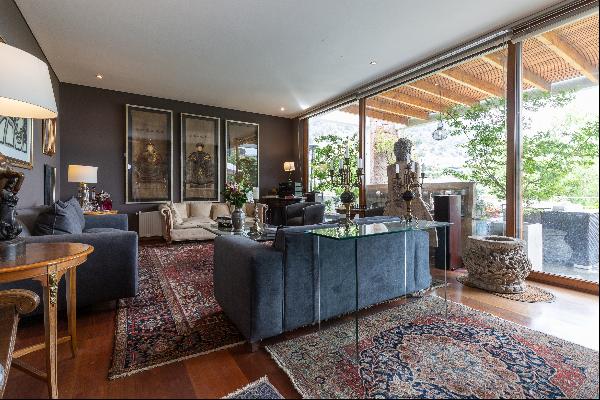
智利
USD 1.11M
385.92 平方米
6 卧室
5 浴室
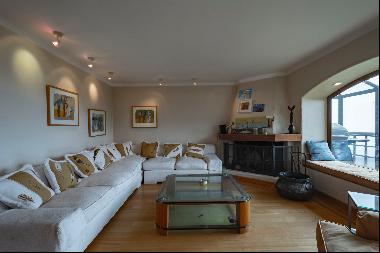
智利
USD 556K
141.96 平方米
3 卧室
3 浴室
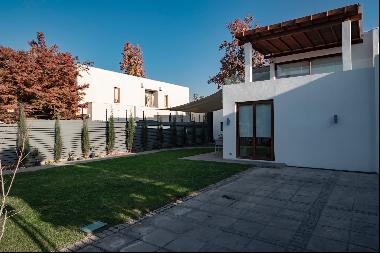
智利
USD 1.27M
275.92 平方米
4 卧室
3 浴室
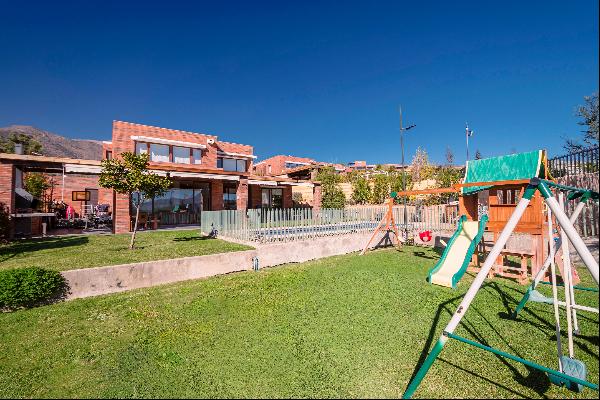
智利
USD 1.17M
249.91 平方米
5 卧室
4 浴室
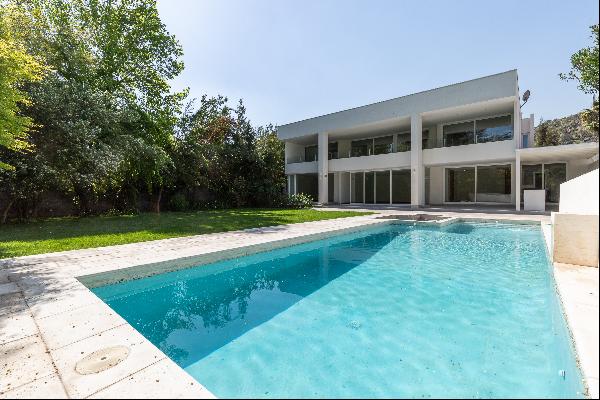
智利
USD 1.75M
539.95 平方米
5 卧室
5 浴室