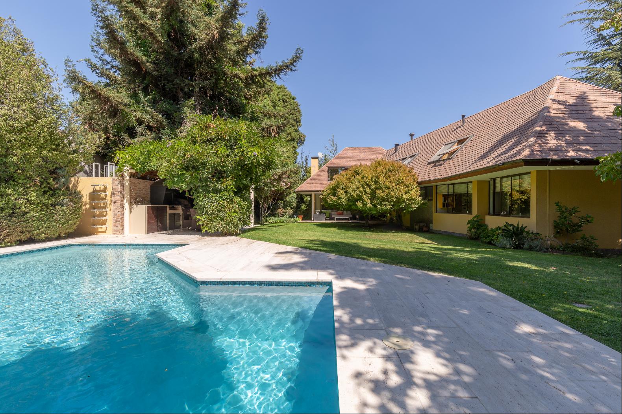
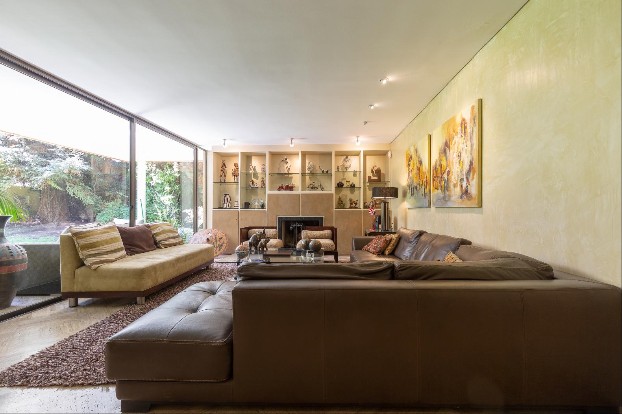
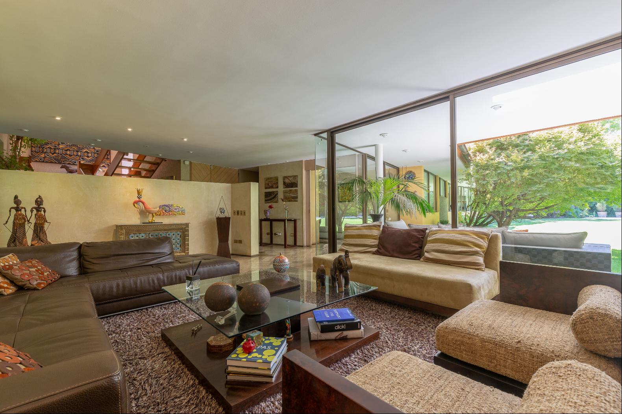
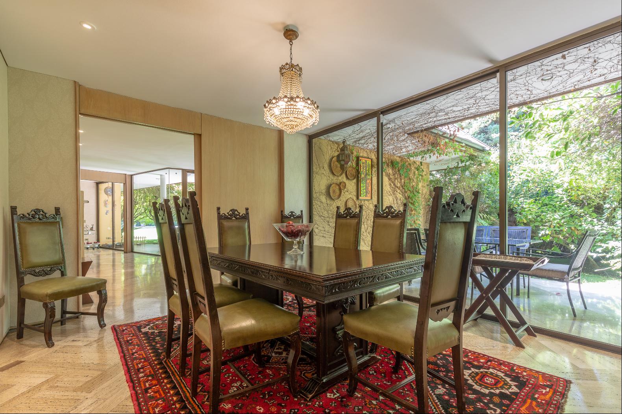
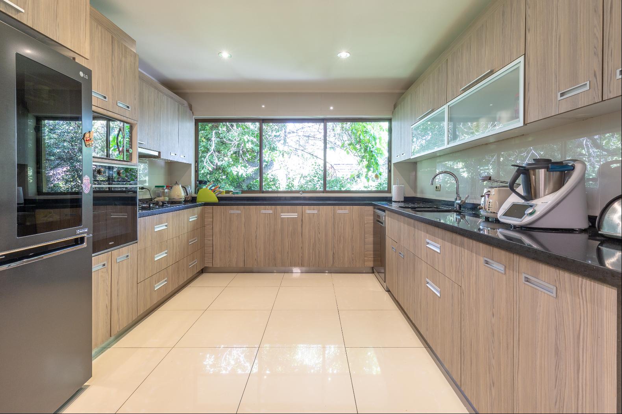
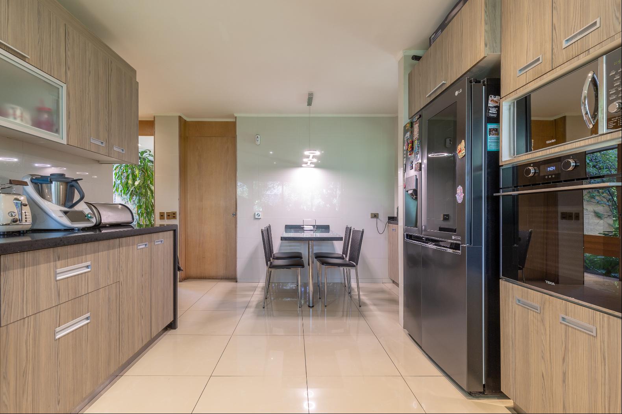
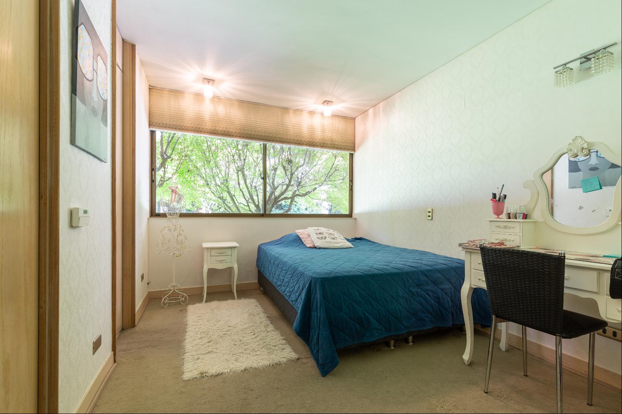
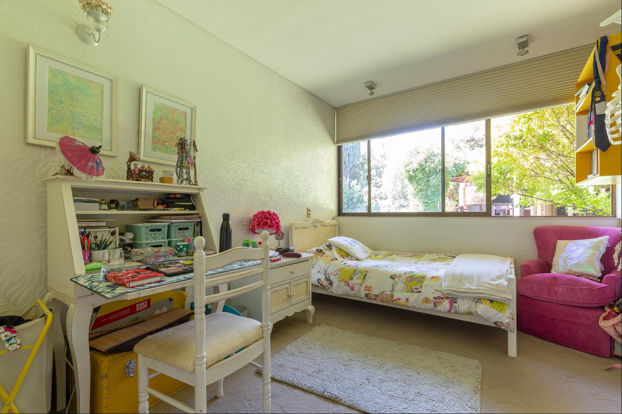
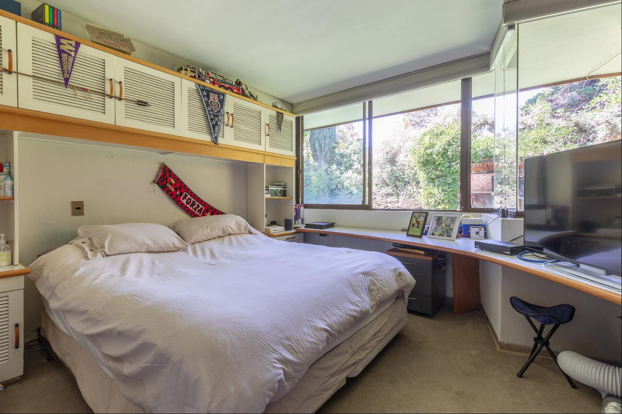
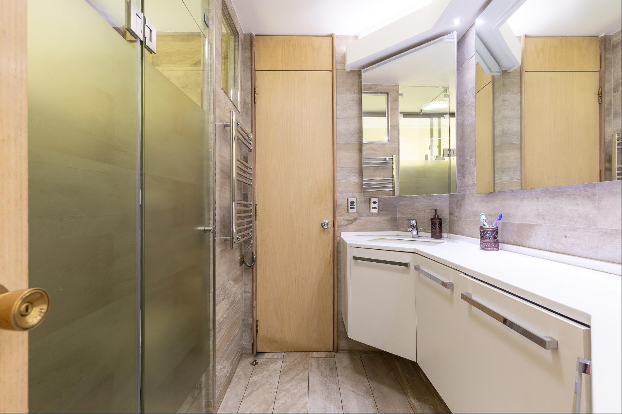
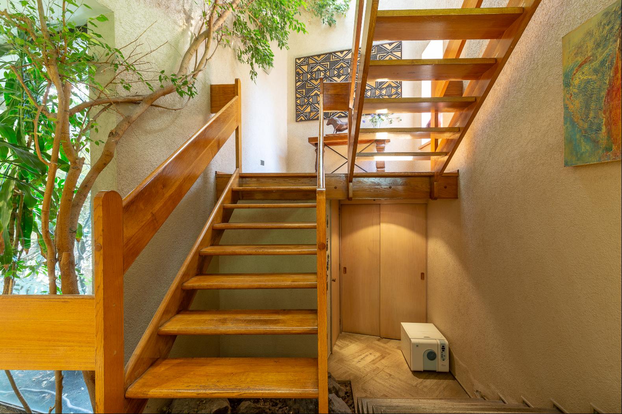
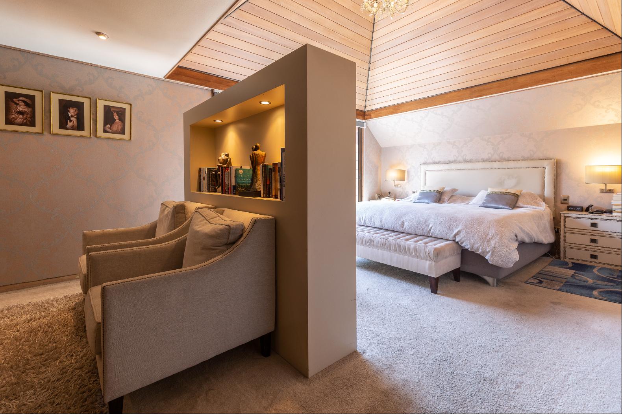
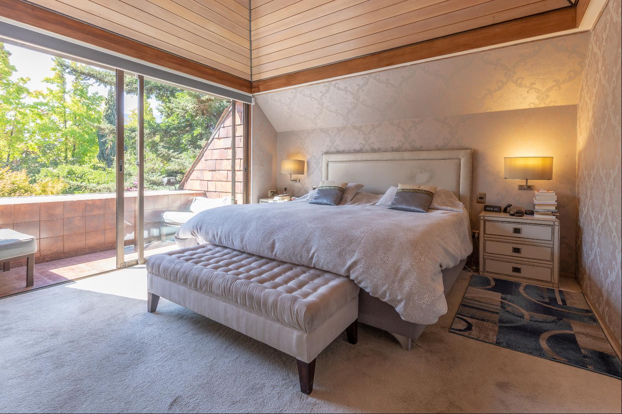
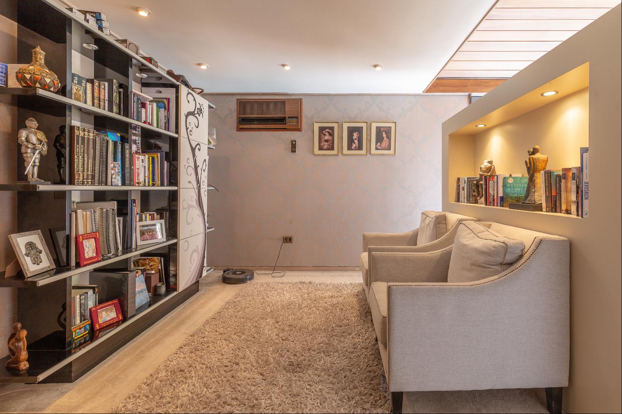
简介
- 出售 212,107,808 JPY
- Los Flamencos 162579
- 建筑面积: 393.91 平方米
- 占地面积: 1,375.99 平方米
- 楼盘类型: 单独家庭住宅
- 楼盘设计: 传统式
- 卧室: 5
- 浴室: 6
- 浴室(企缸): 1
楼盘简介
Spacious and bright house with North-East orientation. Designed by Architect Jaime Bendersky First floor - Entrance hall. - Separate living and dining room, both with access to independent terraces. - Living room. - 2 bedrooms with shared bathroom, one with walk-in closet. - One bedroom suite with walk-in closet. - Guest bathroom. - Bath Service. - Kitchen equipped with porcelain floor and dining room. - Full service. - Pantry. - Underground with boiler room, bathroom, and service patio. Second floor - Main bedroom suite with two rooms with exit to terrace. - Main bathroom with jacuzzi and sauna. - Walk-in closet and dressing room. - Living room. - Office / Bedroom with bathroom. Garden - Covered terrace with marble floor. - Garden formed. - Pool heated by an electric water heater. - Automatic watering. - Roofed barbecue. - Bathroom for the gardener. Terminations - Living room, dining room, entrance hall, terraces, and first-floor living room with marble floor. - Kitchen and bathrooms with porcelain floor. - Bedrooms with carpeted floor. - Living room on the second floor with laminated floor. - The heating system is through a propane boiler. - Air-conditioning. - Automatic watering. - Electric door. - Water heater through independent thermos. - Radiant floor heating. - Parking for eight cars.
查询此楼盘
您可能感兴趣的楼盘
智利
USD 1.09M
334.73 平方米
6 卧室
5 浴室
智利
USD 1.24M
302.96 平方米
3 卧室
4 浴室
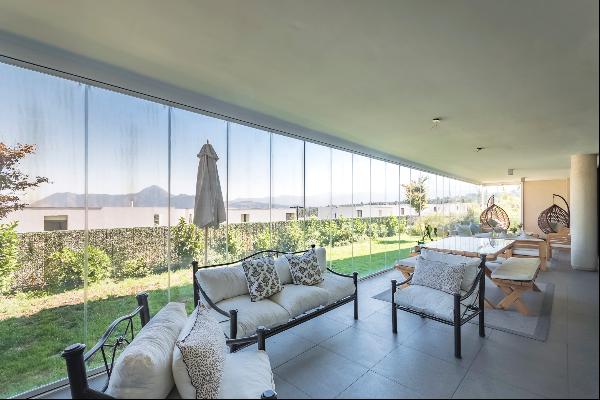
智利
USD 1.06M
318.38 平方米
4 卧室
4 浴室
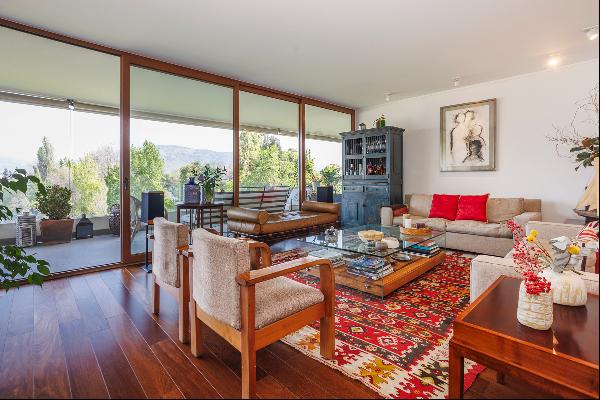
智利
USD 1.05M
324.97 平方米
4 卧室
4 浴室
智利
USD 453K
133.97 平方米
3 卧室
3 浴室
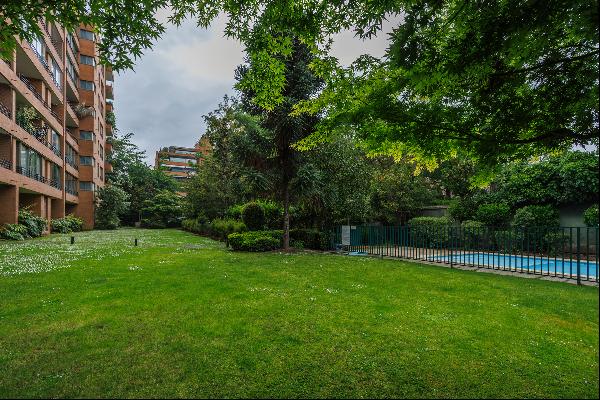
智利
USD 886K
350.99 平方米
5 卧室
3 浴室
智利
USD 6.5M
智利
USD 928K
513.94 平方米
4 卧室
5 浴室
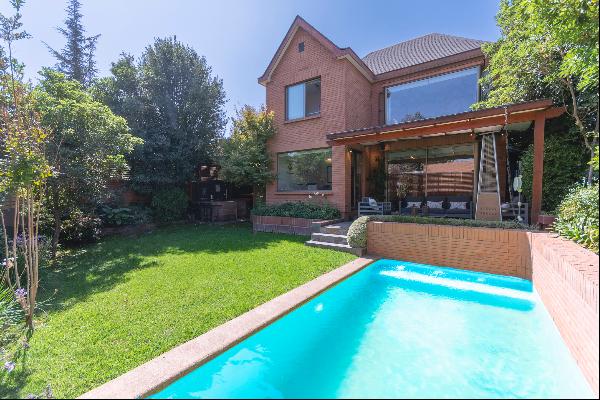
智利
USD 865K
206.99 平方米
4 卧室
3 浴室
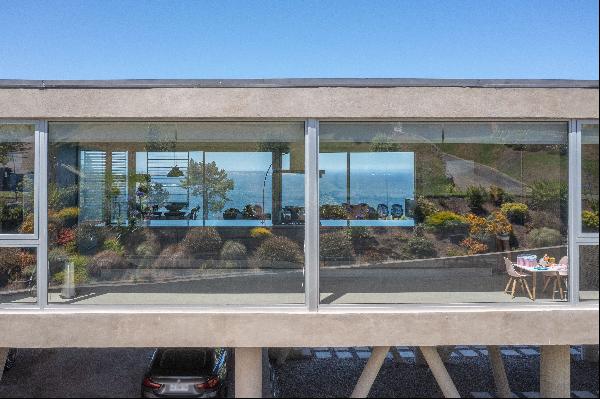
智利
USD 1.61M
339.93 平方米
4 卧室
4 浴室
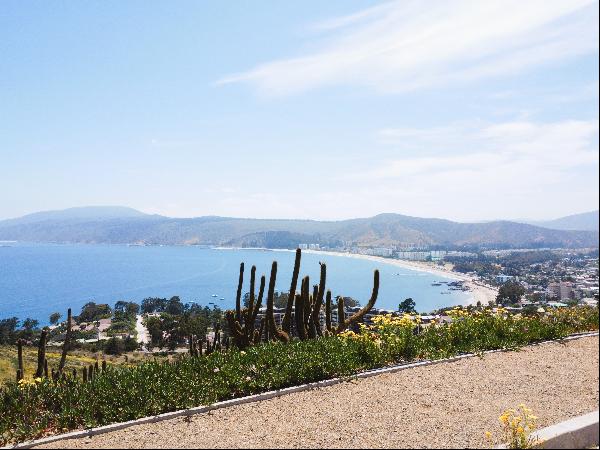
智利
USD 240K
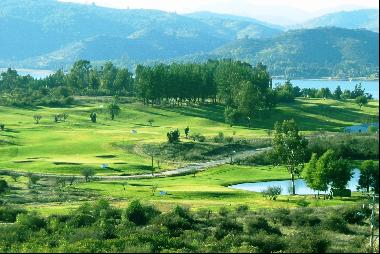
智利
Price Upon Request
智利
USD 532K
165.92 平方米
5 卧室
3 浴室
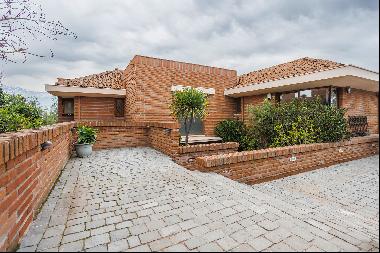
智利
USD 1.43M
436.92 平方米
4 卧室
6 浴室
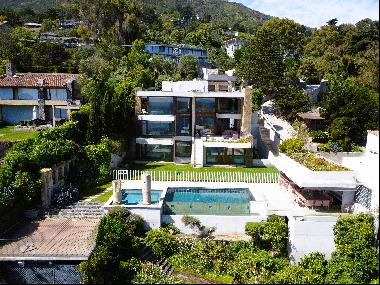
智利
USD 2.24M
497.96 平方米
6 卧室
6 浴室
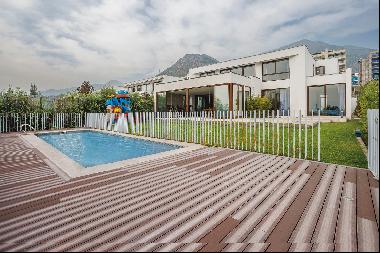
智利
USD 1.38M
353.96 平方米
5 卧室
6 浴室
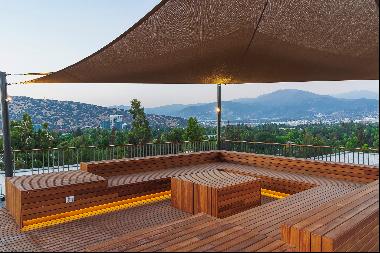
智利
USD 5.73K
333.99 平方米
2 卧室
3 浴室
智利
USD 782K
26.85 平方米
3 卧室
3 浴室
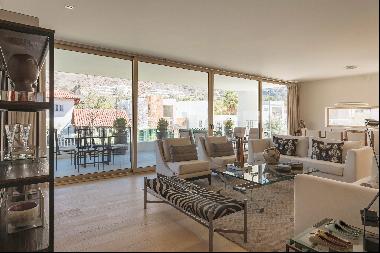
智利
USD 1.76M
651.99 平方米
4 卧室
3 浴室
智利
USD 964K
249.91 平方米
4 卧室
3 浴室