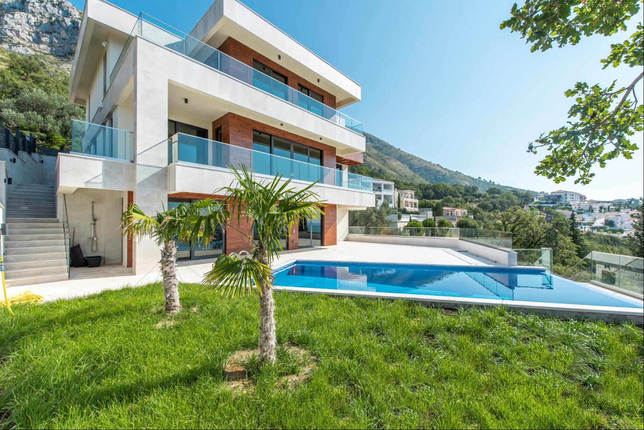
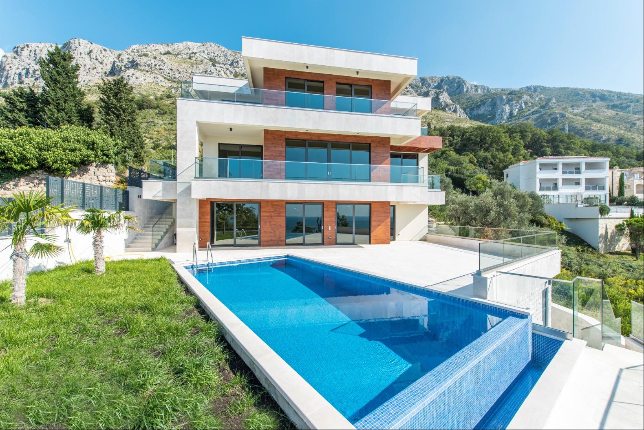
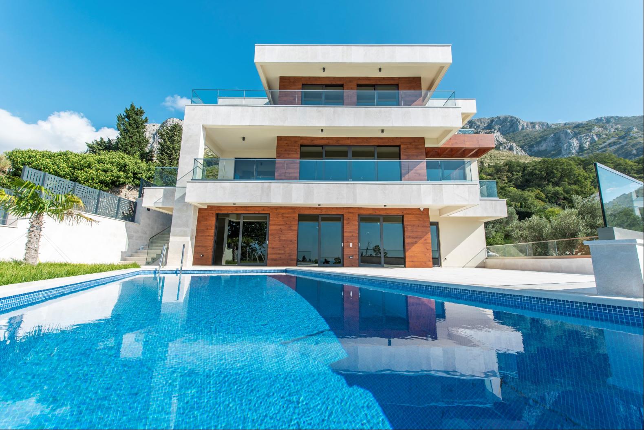
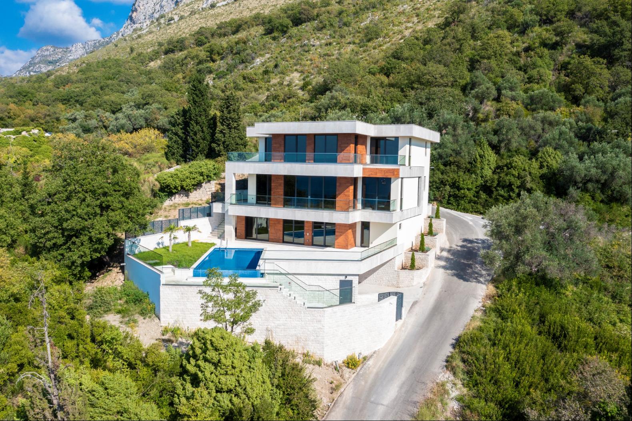
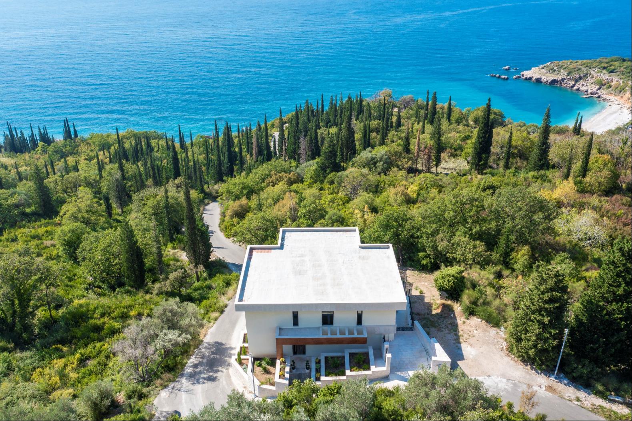
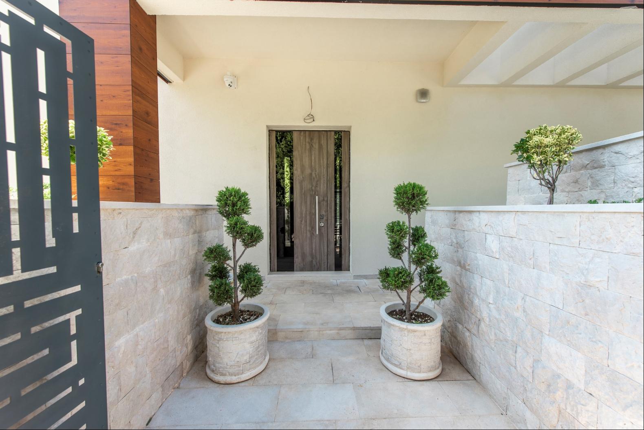
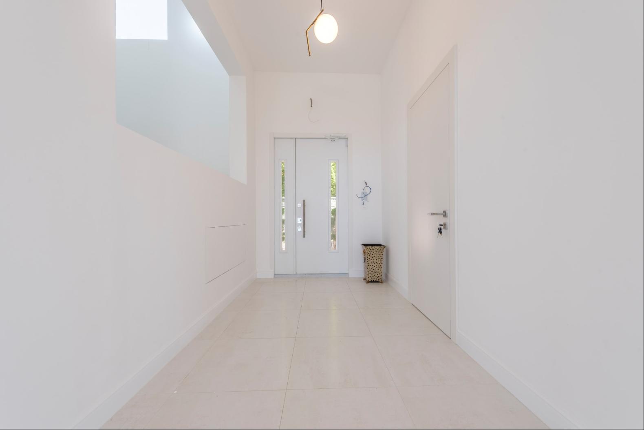
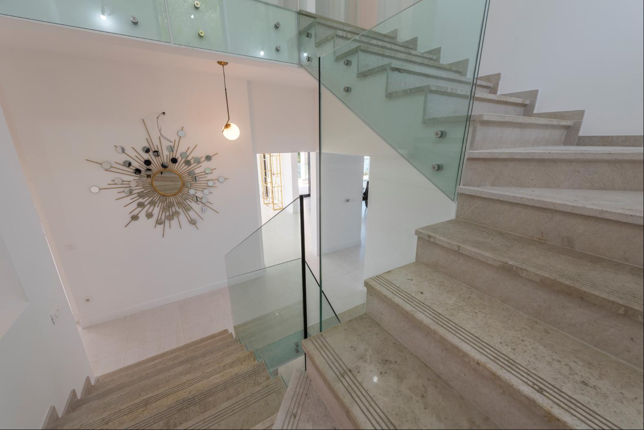

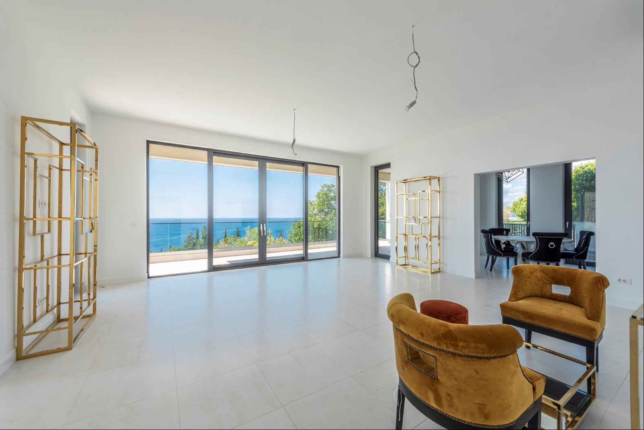
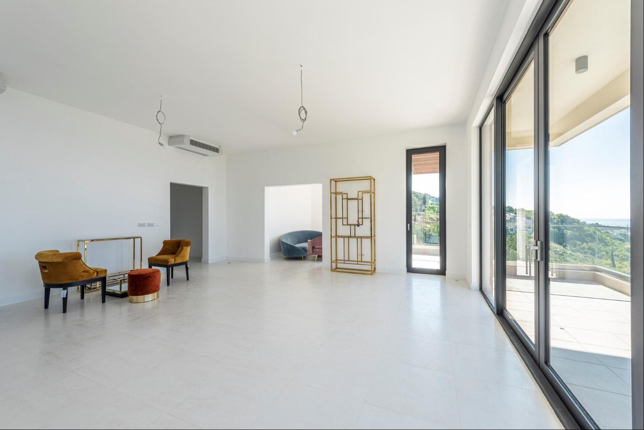
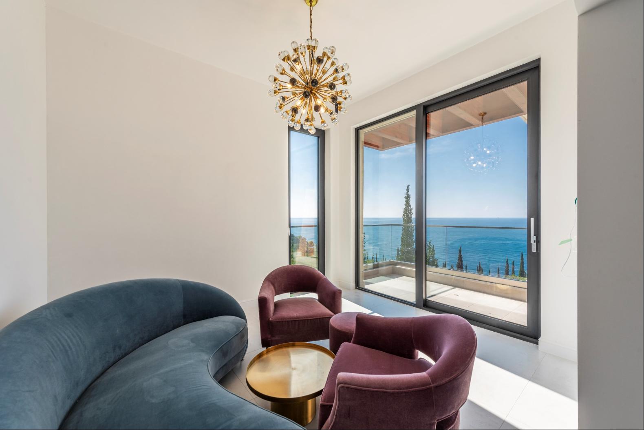
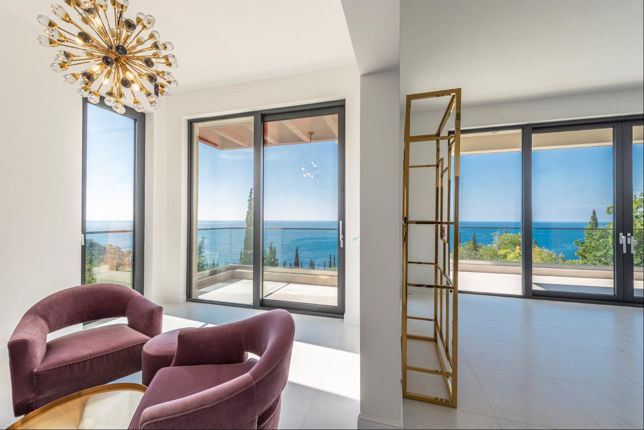
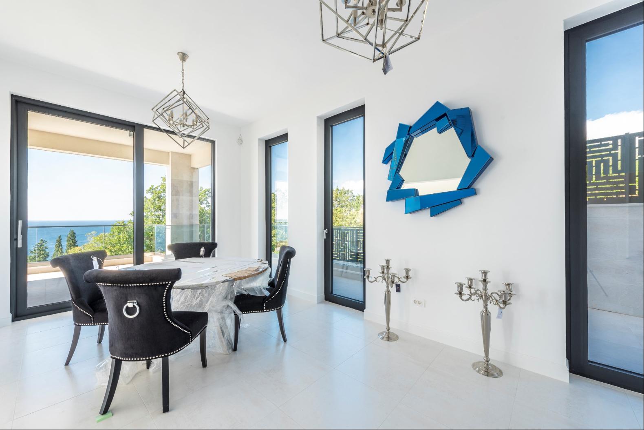
简介
- 出售 299,044,352 JPY
- Drobni Pijesak
- 建筑面积: 631.93 平方米
- 占地面积: 2,347,176.73 平方米
- 楼盘类型: 单独家庭住宅
- 楼盘设计: 别墅
- 卧室: 5
- 浴室: 5
楼盘简介
Total area: 632 m2
Net area 524 m2
Living area 346 m2
Land area: 580 m2
Bedrooms: 5
Bathrooms: 5
Floors: 4 (basement, ground floor + 2)
Garage, swimming pool
Fully finished, brand new modern designer villa, set 200 m from Drobni Pijesak beach, one of the cleanest and the most attractive beaches in Montenegro.
Completed in July 2021, the villa features the architectural solution which uncompromisingly blends avant-garde modern design and one of the most beautiful landscapes on the Montenegrin coast. Incredible open sea view spreads from all rooms, from the ground level with direct access to the swimming pool, to the last, second floor (4 th level).
The house is sold partially furnished with imported luxury Italian furniture. Finishing materials and equipment - all doors and windows, sanitary ware, ceramics and marble are of the highest class.
Floor layout:
· 1st floor: 134.8 m2 - lounge, spa area, gym, laundry, utility room. Swimming pool with overflow, measuring 8 x 4 m (depth - 1.20-2.15).
· 2nd floor: 154.4 m2 - living room, kitchen, study, bedroom, bathroom
· 3rd floor: 136.4 m2 - 4 bedrooms, 3 bathrooms, 2 dressing rooms
· Basement: 134.79 m2, garage with capacity for 3 cars, premises for ATVs and scooters, technical area (water treatment, heating and air conditioning).
· 1 parking space above ground,
Gross house area is 632 m2, residential area is 346 m2. The land plot measures 580 m2.
The house is located at the altitude of 85 m above sea level. Nearest grocery shop and restaurant are about 300 m away. Distance to Sveti Stefan is 2 km and the distance to Budva, the nearest town with complete urban infrastructures is 7 km.
Net area 524 m2
Living area 346 m2
Land area: 580 m2
Bedrooms: 5
Bathrooms: 5
Floors: 4 (basement, ground floor + 2)
Garage, swimming pool
Fully finished, brand new modern designer villa, set 200 m from Drobni Pijesak beach, one of the cleanest and the most attractive beaches in Montenegro.
Completed in July 2021, the villa features the architectural solution which uncompromisingly blends avant-garde modern design and one of the most beautiful landscapes on the Montenegrin coast. Incredible open sea view spreads from all rooms, from the ground level with direct access to the swimming pool, to the last, second floor (4 th level).
The house is sold partially furnished with imported luxury Italian furniture. Finishing materials and equipment - all doors and windows, sanitary ware, ceramics and marble are of the highest class.
Floor layout:
· 1st floor: 134.8 m2 - lounge, spa area, gym, laundry, utility room. Swimming pool with overflow, measuring 8 x 4 m (depth - 1.20-2.15).
· 2nd floor: 154.4 m2 - living room, kitchen, study, bedroom, bathroom
· 3rd floor: 136.4 m2 - 4 bedrooms, 3 bathrooms, 2 dressing rooms
· Basement: 134.79 m2, garage with capacity for 3 cars, premises for ATVs and scooters, technical area (water treatment, heating and air conditioning).
· 1 parking space above ground,
Gross house area is 632 m2, residential area is 346 m2. The land plot measures 580 m2.
The house is located at the altitude of 85 m above sea level. Nearest grocery shop and restaurant are about 300 m away. Distance to Sveti Stefan is 2 km and the distance to Budva, the nearest town with complete urban infrastructures is 7 km.
查询此楼盘
您可能感兴趣的楼盘
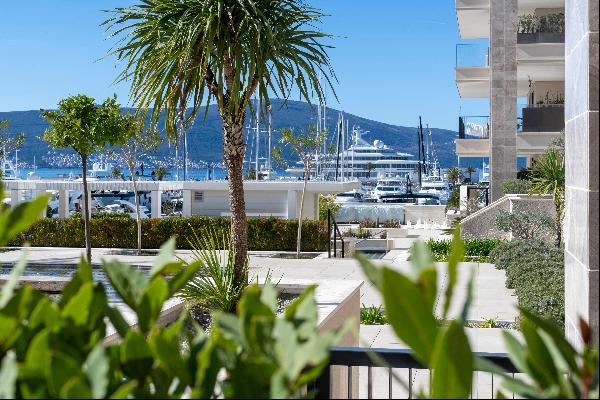
黑山
USD 1.65M
192.96 平方米
3 卧室
3 浴室
黑山
USD 1.23M
3 卧室
3 浴室
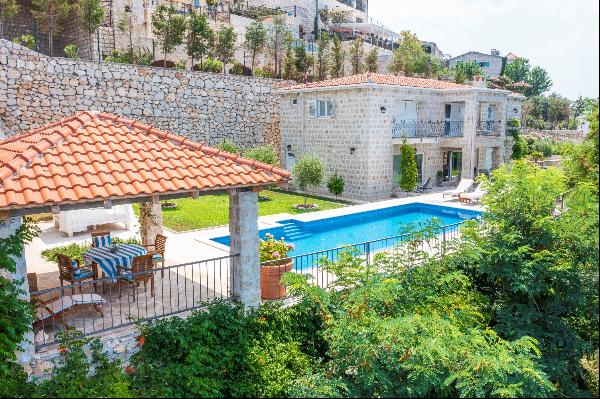
黑山
Price Upon Request
4 卧室
4 浴室
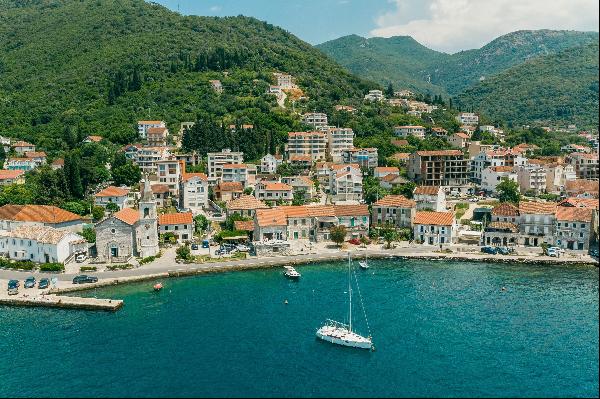
黑山
Price Upon Request
3 卧室
3 浴室
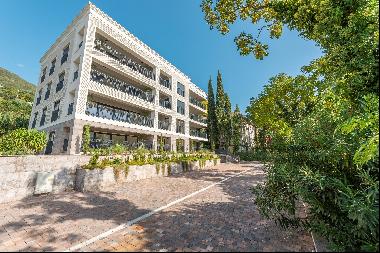
黑山
USD 345K
82.96 平方米
2 卧室
2 浴室
黑山
USD 1.81M
3 卧室
3 浴室
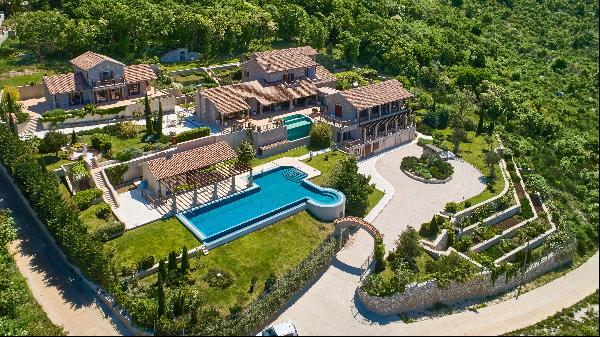
黑山
Price Upon Request
12 卧室
11 浴室
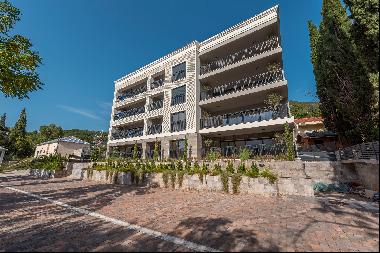
黑山
USD 418K
97.92 平方米
3 卧室
2 浴室
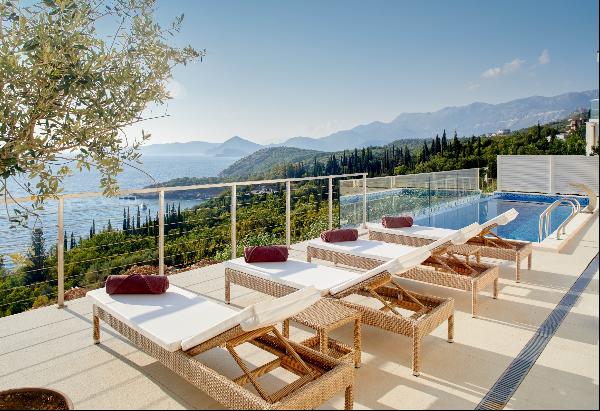
黑山
USD 2.35M
4 卧室
4 浴室
黑山
USD 1.33M
197.98 平方米
4 卧室
4 浴室
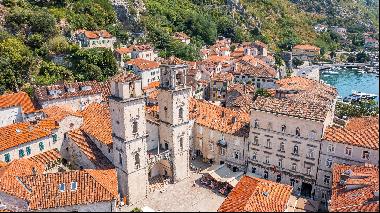
黑山
USD 1.71M
5 卧室
2 浴室
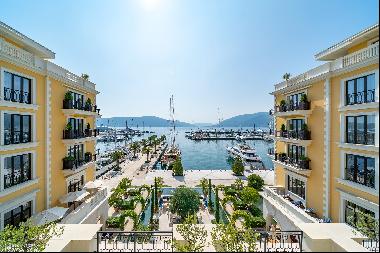
黑山
USD 2.29M
177.91 平方米
2 卧室
2 浴室
黑山
USD 1.39M
170.94 平方米
2 卧室
2 浴室
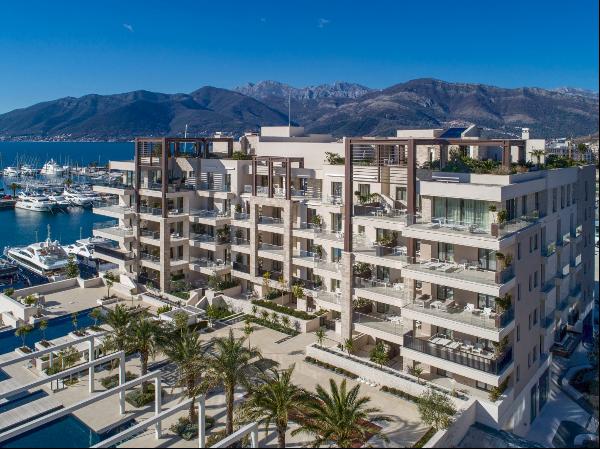
黑山
USD 400K
1 浴室
黑山
USD 251K
1 浴室
黑山
USD 656K
80.92 平方米
1 卧室
1 浴室
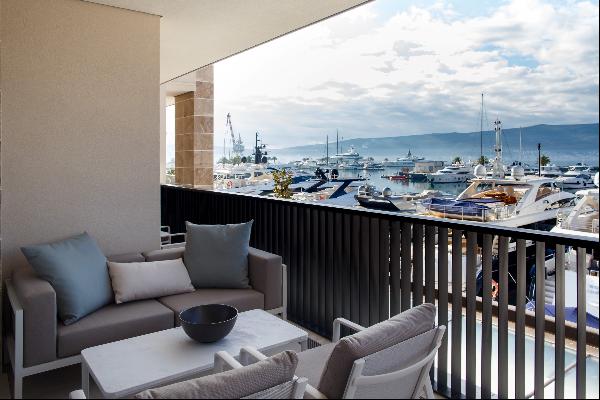
黑山
USD 1.8M
2 卧室
2 浴室
黑山
USD 3.73M
476.96 平方米
3 卧室
3 浴室
黑山
USD 694K
68.93 平方米
1 卧室
1 浴室
黑山
USD 1.38M
249.91 平方米
5 卧室
5 浴室