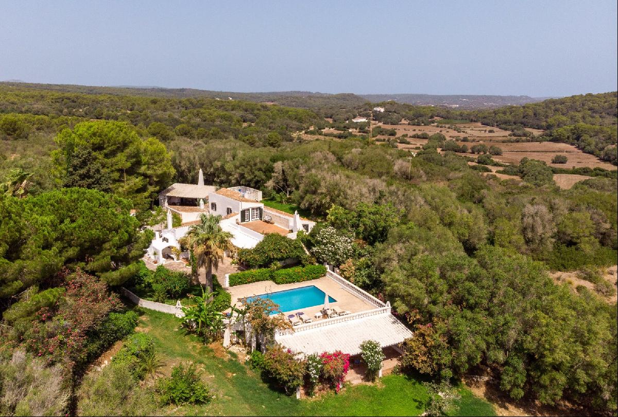
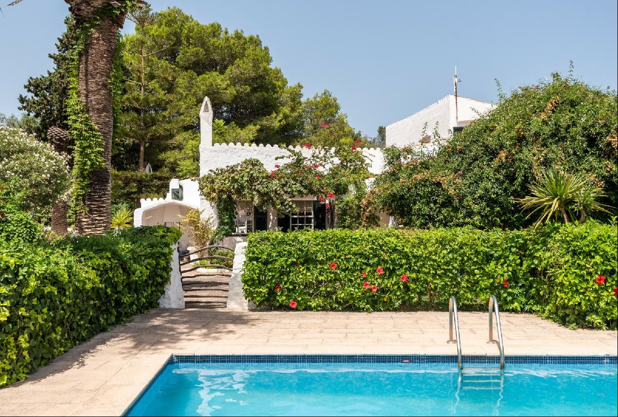
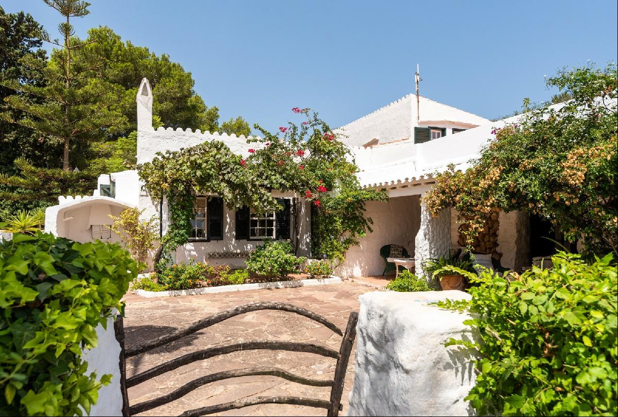
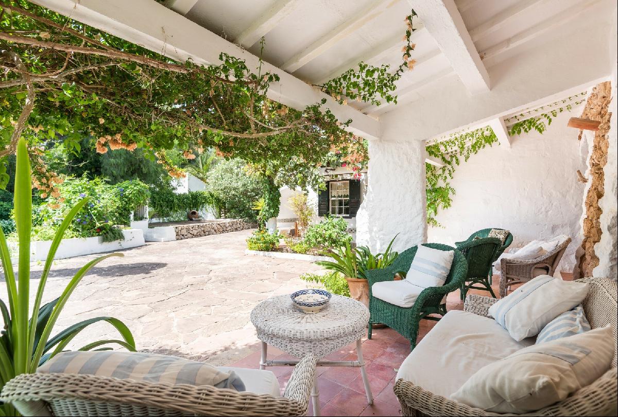
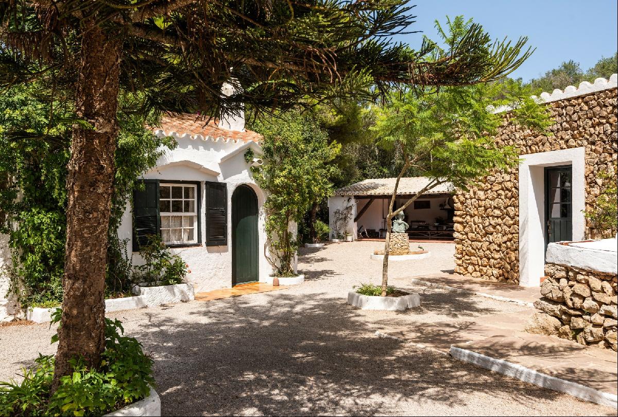
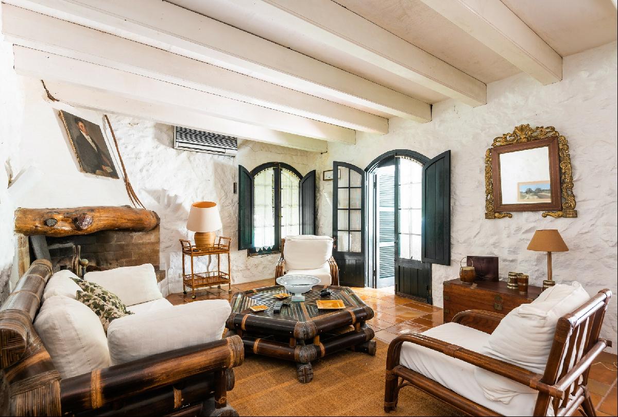
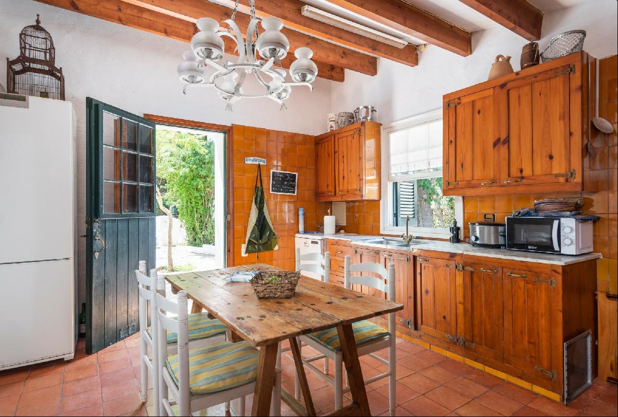
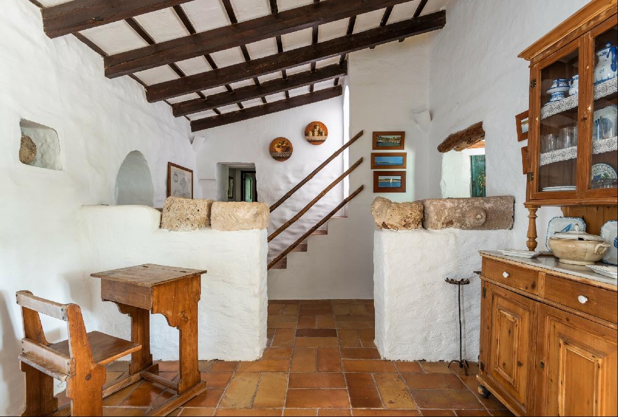
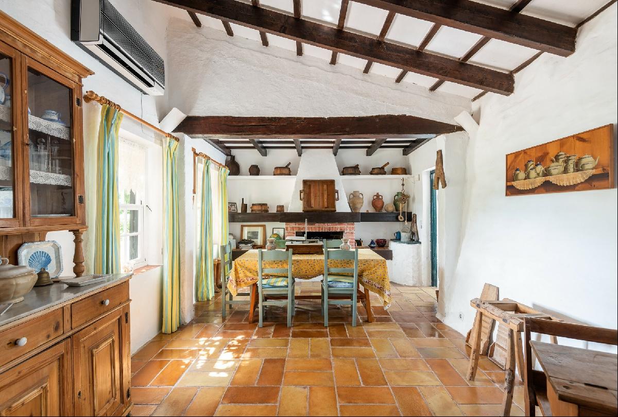

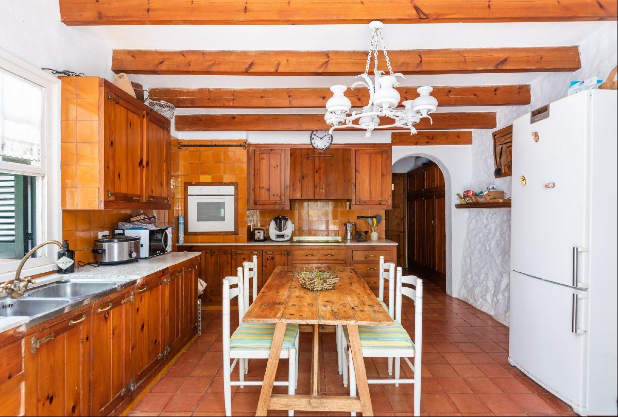
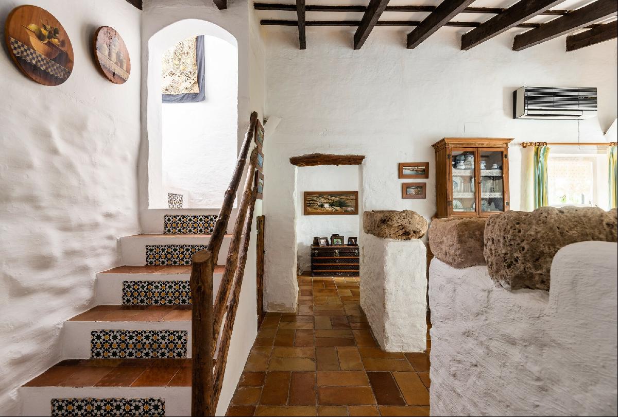
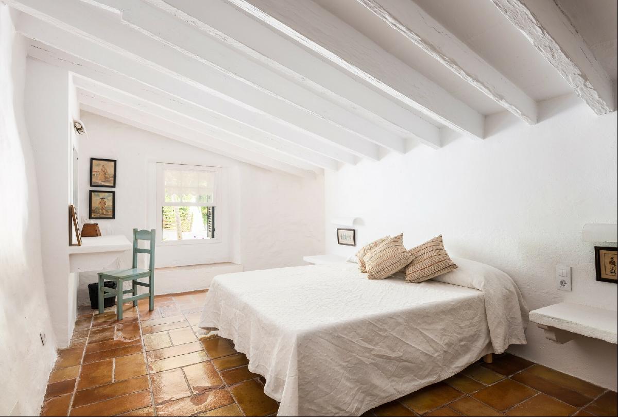
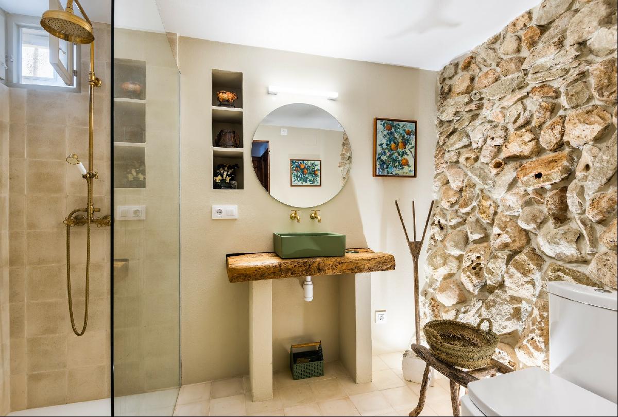
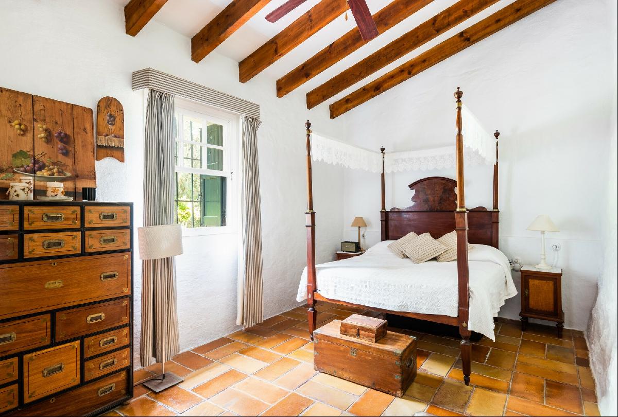
简介
- 出售 641,510,400 JPY
- 建筑面积: 980.96 平方米
- 占地面积: 59,558.93 平方米
- 楼盘设计: 西班牙/地中海民族式
- 卧室: 8
- 浴室: 6
楼盘简介
The property is located in the municipality of Mahón, in a privileged environment surrounded by nature and native plants.
It develops on an area of 6 hectares and consists of a main house, guest accommodations with double bedroom and bathroom en suite and agricultural buildings.
The main house has a cistern and is distributed on two floors.Stone walls, wooden beams and lots of natural light.
The ground floor comprises a covered terrace, a “pergola”, a living room, a separate kitchen, a music/ study room, a dining room with fireplace, two double bedrooms en suite, a dressing room, guest toilets, and storage room.A staff area with a dining room with kitchen, a toilet, a bedroom and a storeroom.
On the first floor there is a double bedroom with an en-suite bathroom and a private terrace with access to the garden and the outdoors.
A barbecue area with summer living room for dining al fresco, a kitchen and another storage room.
Large pool area, enhanced by the terrace with incomparable views of the countryside. Small wood with chill-out area.
The property also has its own well, an “era” of 1856, bread oven, cisterns, an organic garden and fruit trees. Chamomile field, lavender. A very well -kept garden.
The finca has been granted with a tourist licence.
Extras: Air conditioning, garage, paddle court with lights, outdoor parking area.
It develops on an area of 6 hectares and consists of a main house, guest accommodations with double bedroom and bathroom en suite and agricultural buildings.
The main house has a cistern and is distributed on two floors.Stone walls, wooden beams and lots of natural light.
The ground floor comprises a covered terrace, a “pergola”, a living room, a separate kitchen, a music/ study room, a dining room with fireplace, two double bedrooms en suite, a dressing room, guest toilets, and storage room.A staff area with a dining room with kitchen, a toilet, a bedroom and a storeroom.
On the first floor there is a double bedroom with an en-suite bathroom and a private terrace with access to the garden and the outdoors.
A barbecue area with summer living room for dining al fresco, a kitchen and another storage room.
Large pool area, enhanced by the terrace with incomparable views of the countryside. Small wood with chill-out area.
The property also has its own well, an “era” of 1856, bread oven, cisterns, an organic garden and fruit trees. Chamomile field, lavender. A very well -kept garden.
The finca has been granted with a tourist licence.
Extras: Air conditioning, garage, paddle court with lights, outdoor parking area.
查询此楼盘
您可能感兴趣的楼盘
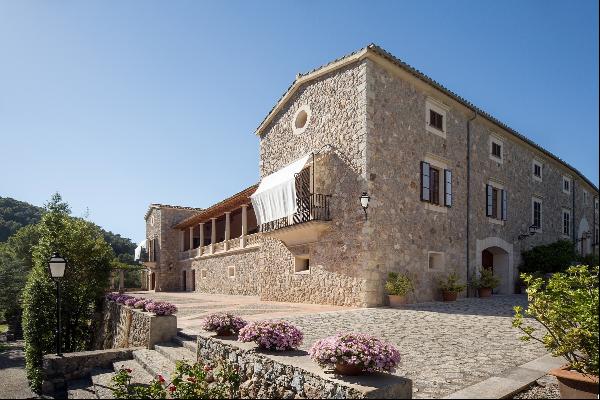
西班牙 - 福门特拉岛-巴利阿里群岛
USD 21M
2,639.93 平方米
10 卧室
16 浴室
西班牙 - 福门特拉岛-巴利阿里群岛
Price Upon Request
416.95 平方米
6 卧室
6 浴室
西班牙 - 福门特拉岛-巴利阿里群岛
USD 9.48M
923.92 平方米
9 卧室
8 浴室
西班牙 - 福门特拉岛-巴利阿里群岛
Price Upon Request
213.96 平方米
3 卧室
3 浴室
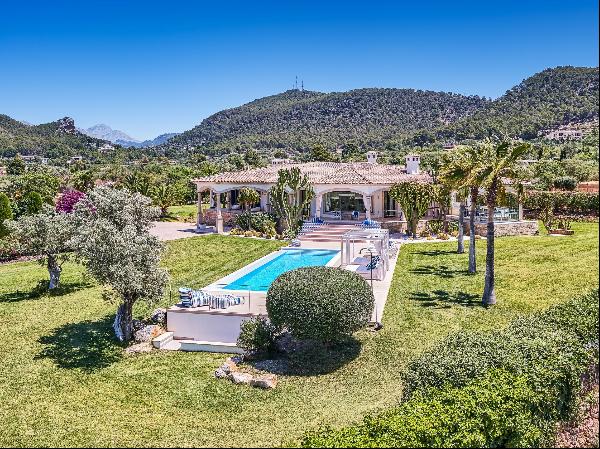
西班牙 - 福门特拉岛-巴利阿里群岛
USD 11.4M
549.99 平方米
6 卧室
6 浴室
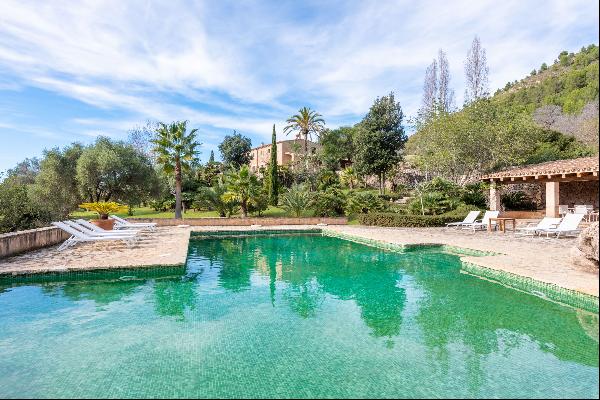
西班牙 - 福门特拉岛-巴利阿里群岛
Price Upon Request
489.97 平方米
9 卧室
7 浴室
西班牙 - 福门特拉岛-巴利阿里群岛
Price Upon Request
3 卧室
3 浴室
西班牙 - 福门特拉岛-巴利阿里群岛
Price Upon Request
154.96 平方米
5 卧室
4 浴室
西班牙 - 福门特拉岛-巴利阿里群岛
USD 1.47M
87.98 平方米
2 卧室
2 浴室
西班牙 - 福门特拉岛-巴利阿里群岛
USD 1.57M
7,899.92 平方米
4 卧室
3 浴室
西班牙 - 福门特拉岛-巴利阿里群岛
Price Upon Request
6 卧室
7 浴室
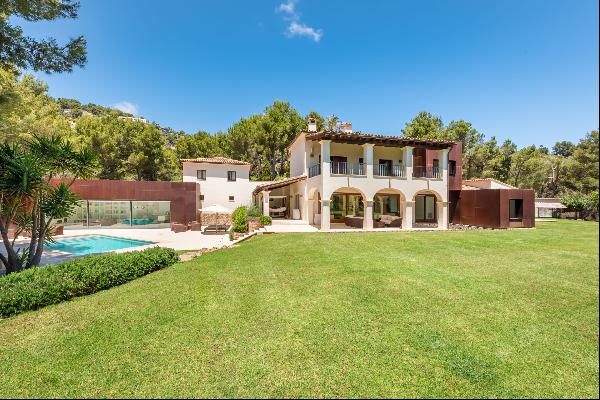
西班牙 - 福门特拉岛-巴利阿里群岛
USD 11.6M
88.26 平方米
6 卧室
6 浴室
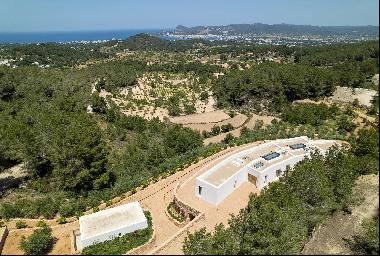
西班牙 - 福门特拉岛-巴利阿里群岛
Price Upon Request
1,385.93 平方米
10 卧室
10 浴室
西班牙 - 福门特拉岛-巴利阿里群岛
Price Upon Request
525.00 平方米
5 卧室
西班牙 - 福门特拉岛-巴利阿里群岛
USD 4.79K
83.98 平方米
1 卧室
1 浴室

西班牙 - 福门特拉岛-巴利阿里群岛
USD 12.2M
49.42 平方米
5 卧室
5 浴室
西班牙 - 福门特拉岛-巴利阿里群岛
Price Upon Request
239.97 平方米
3 卧室
3 浴室
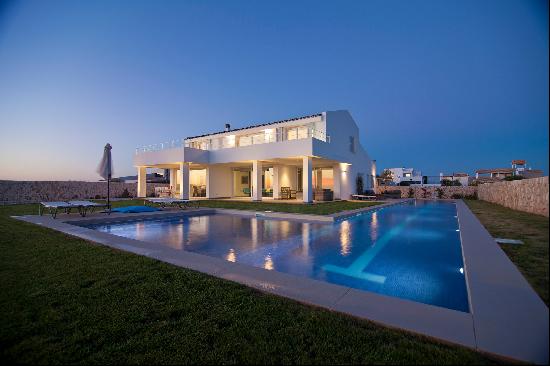
西班牙 - 福门特拉岛-巴利阿里群岛
USD 2.08M
346.99 平方米
4 卧室
3 浴室
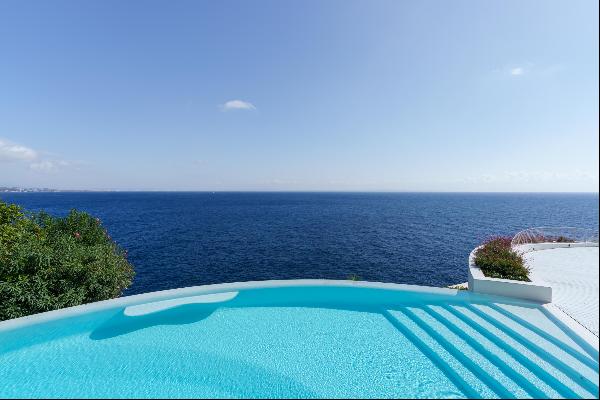
西班牙 - 福门特拉岛-巴利阿里群岛
USD 37.3M
1,478.92 平方米
11 卧室
9 浴室
西班牙 - 福门特拉岛-巴利阿里群岛
Price Upon Request
2,495.93 平方米
10 卧室
9 浴室