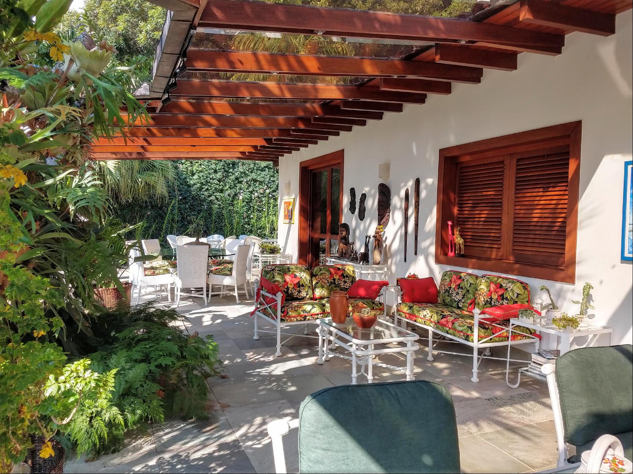
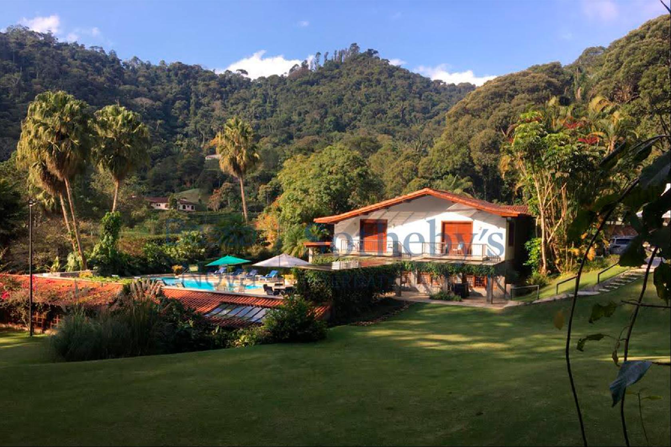
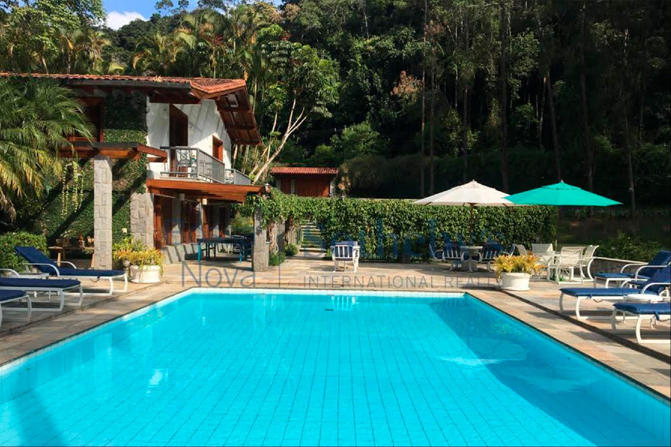
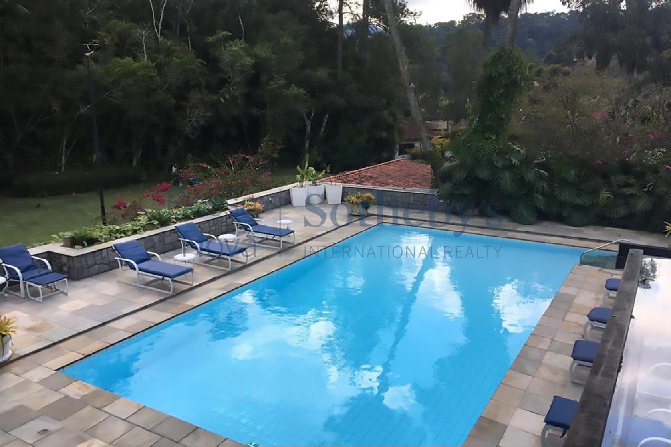
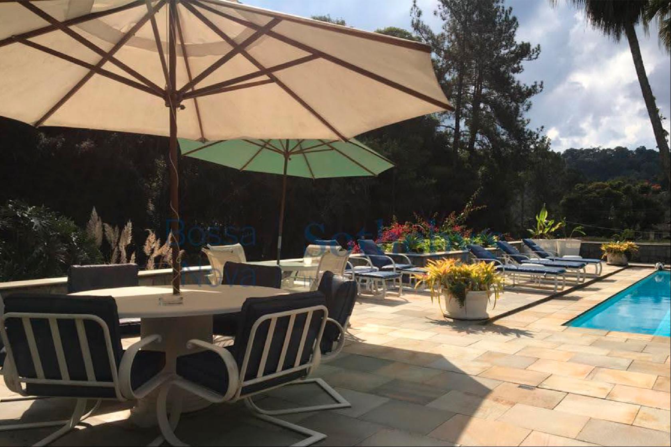
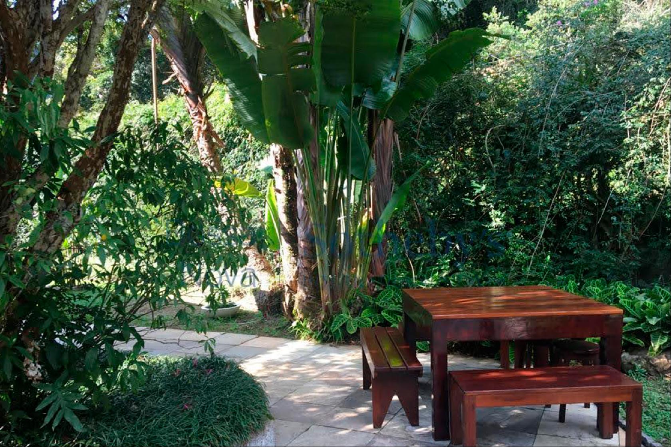
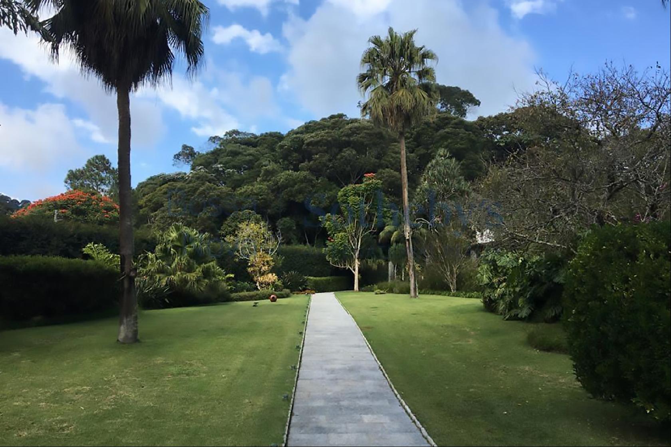
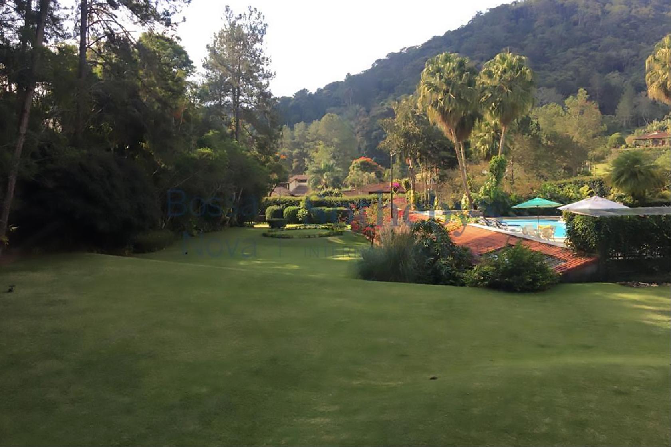
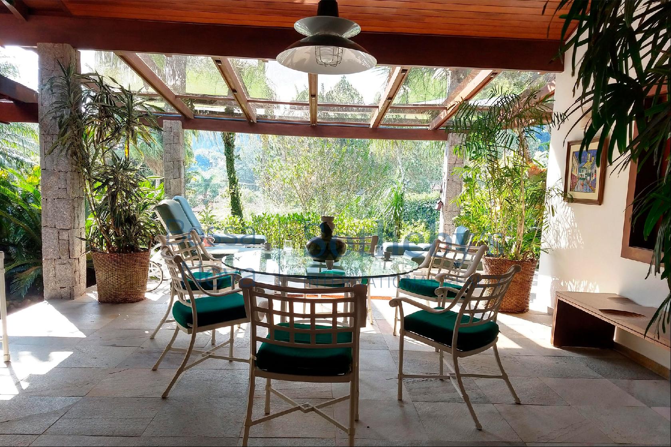
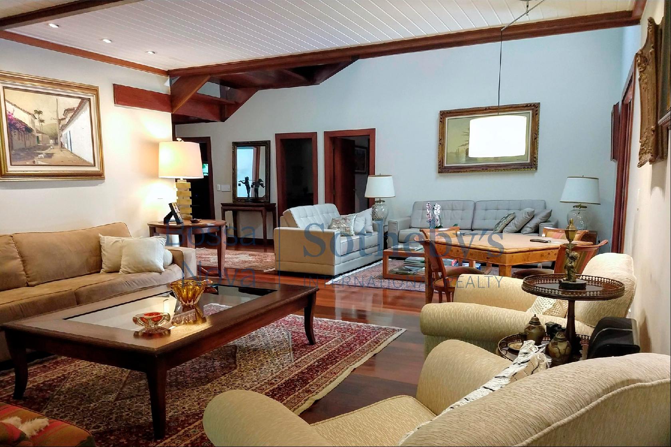
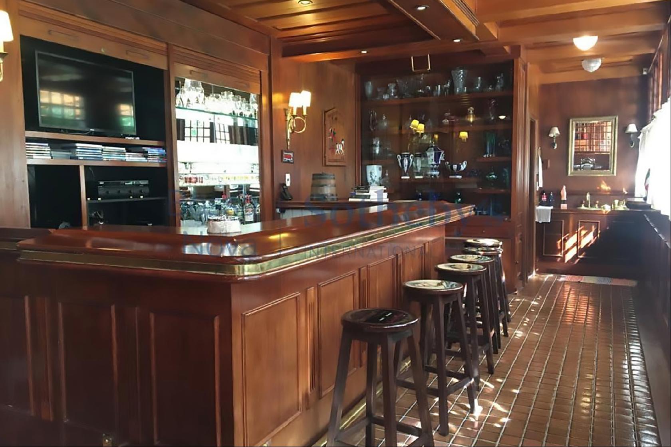
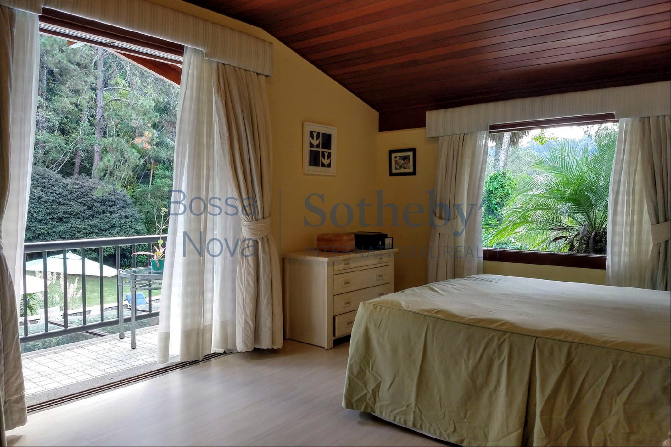
简介
- 出售 243,659,232 JPY
- 楼盘类型: 单独家庭住宅
- 楼盘设计: 殖民地
- 卧室: 12
楼盘简介
House designed by Cláudio Bernardes and Minoru Kanagusko. Remnants of leisure area with golf course, three swimming pools, soccer field, equipped gym, dry sauna, two changing rooms, massage room, rest area, endless thermal pool, changing room, podium, pub with cellar and bathroom. The main house has a living room in two rooms, a TV room with fireplace, a games room with snooker table and barbecue, a dining room, a mezzanine with office, pantry, a kitchen, and gourmet space with pizza oven and fridge. The intimate area has three bedrooms with a private bathroom, the master bedroom with an office, and a whirlpool. It has an annex with three more bedrooms with a shared bathroom for employees, laundry, a vegetable garden, and three kennels. Has of two guest houses, the first with independent access, two bedrooms with private bathroom, living room with integrated kitchen and the second house with five bedrooms with private bathroom, habitable attic and caretaker's house with living room, integrated kitchen, bathroom, and two bedrooms. Infrastructure with generator, solar energy, two wells, twenty parking spaces, and automatic gates. Condominium with guardhouse and night round.
查询此楼盘
您可能感兴趣的楼盘
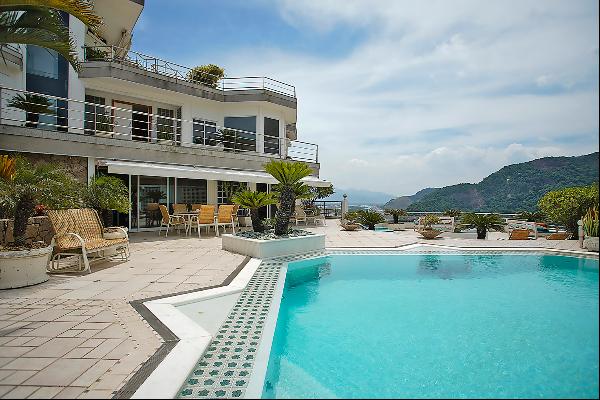
巴西 - 里约热内卢
USD 8.26M
5 卧室
巴西 - 里约热内卢
USD 1.75M
3 卧室
巴西 - 里约热内卢
USD 952K
3 卧室
巴西 - 里约热内卢
USD 583K
3 卧室
巴西 - 安格拉杜斯雷斯
Price Upon Request
159.98 平方米
5 卧室
巴西 - 里约热内卢
USD 389K
3 卧室
巴西 - 里约热内卢
USD 583K
2 卧室
巴西 - 里约热内卢
USD 2.91M
659.98 平方米
4 卧室
巴西 - 里约热内卢
USD 1.4M
5 卧室
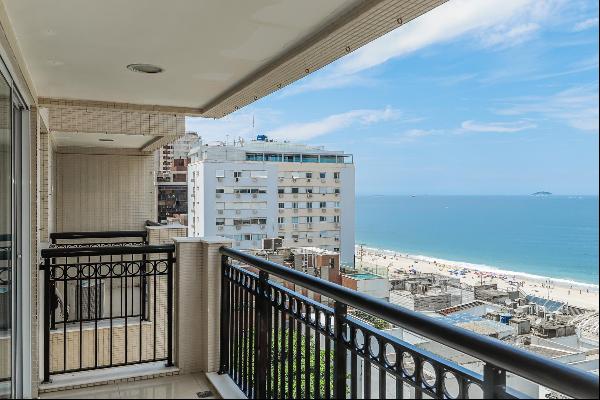
巴西 - 里约热内卢
USD 777K
2 卧室
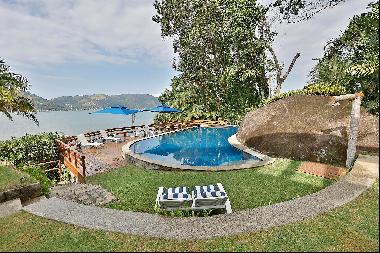
巴西 - 里约热内卢
USD 3.69M
999.92 平方米
7 卧室
巴西 - 安格拉杜斯雷斯
USD 525K
404.31 平方米
4 卧室
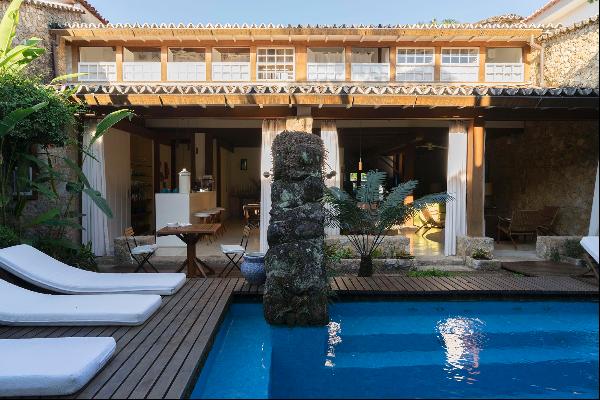
巴西 - 里约热内卢
Price Upon Request
845.98 平方米
8 卧室
巴西 - 里约热内卢
USD 564K
4 卧室
巴西 - 里约热内卢
USD 389K
3 卧室
巴西 - 里约热内卢
USD 6.8M
543.95 平方米
7 卧室
巴西 - 里约热内卢
USD 560K
3 卧室
巴西 - 里约热内卢
USD 554K
2 卧室
巴西 - 里约热内卢
USD 1.2M
3 卧室
巴西 - 里约热内卢
USD 1.03M
3 卧室