对不起!此楼盘暂目前不能正常交易
您可能感兴趣的楼盘
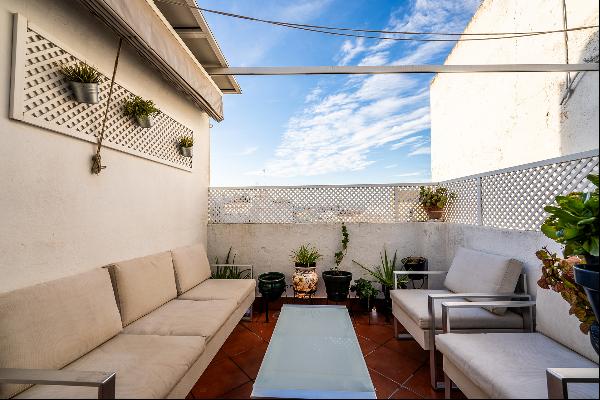
西班牙 - 塞維爾
USD 225K
183.95 平方米
3 卧室
1 浴室
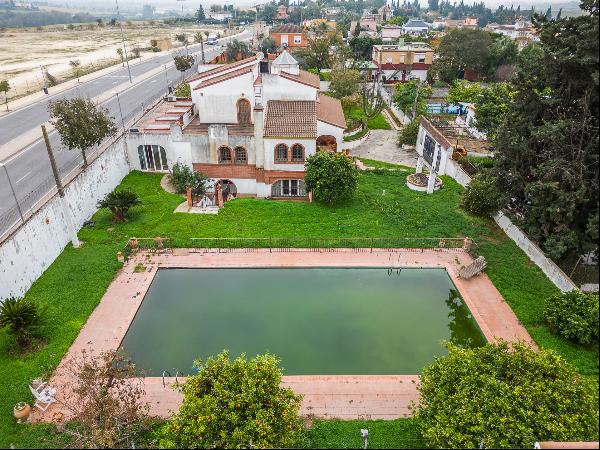
西班牙 - 塞維爾
USD 533K
710.99 平方米
4 卧室
4 浴室
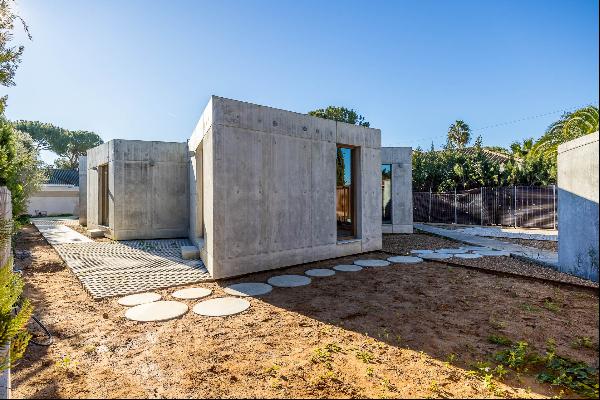
西班牙 - 塞維爾
USD 802K
249.91 平方米
3 卧室
2 浴室

西班牙 - 塞維爾
USD 4.49M
1,234.96 平方米
9 卧室
7 浴室
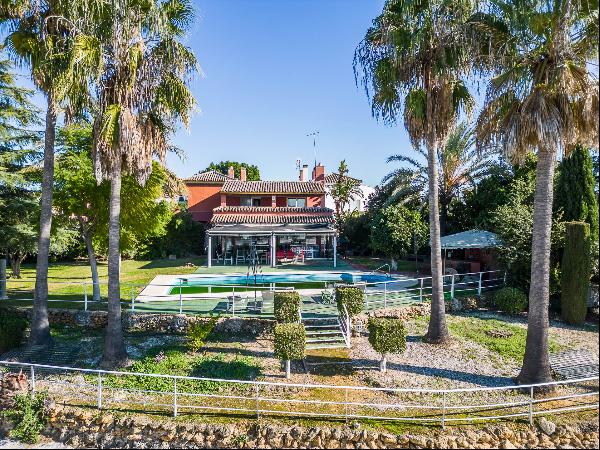
西班牙 - 塞維爾
USD 417K
319.96 平方米
5 卧室
5 浴室
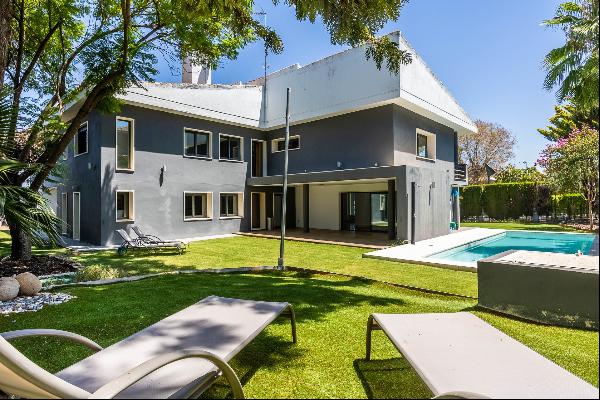
西班牙 - 塞維爾
USD 1.22M
847.93 平方米
10 卧室
8 浴室
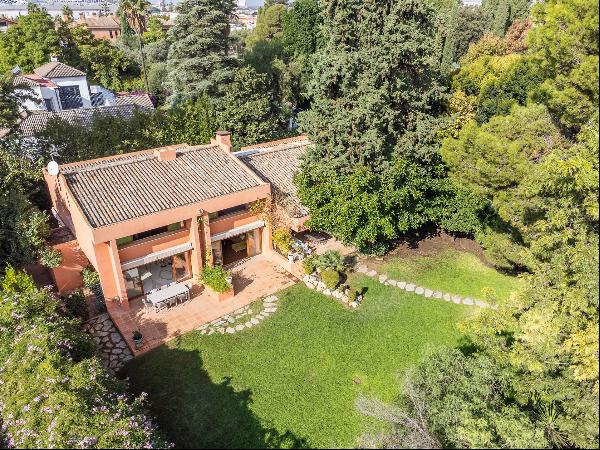
西班牙 - 塞維爾
USD 1.02M
381.92 平方米
5 卧室
5 浴室
西班牙 - 塞維爾
USD 592K
148.92 平方米
4 卧室
3 浴室
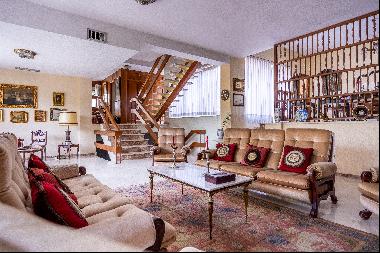
西班牙 - 塞維爾
USD 743K
899.95 平方米
10 卧室
6 浴室
西班牙 - 塞維爾
Price Upon Request
3,334.94 平方米
8 卧室
8 浴室
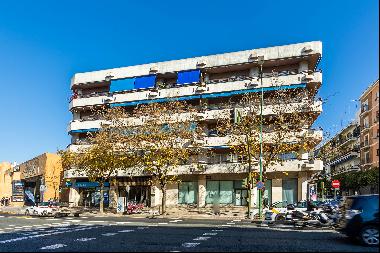
西班牙 - 塞維爾
USD 919K
261.99 平方米
5 卧室
3 浴室
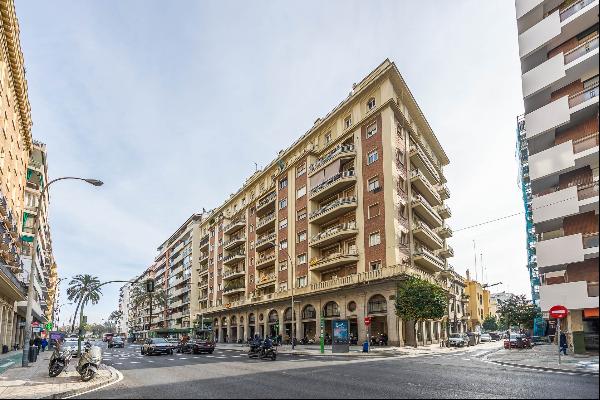
西班牙 - 塞維爾
USD 1.15M
28.61 平方米
5 卧室
3 浴室
西班牙 - 塞維爾
USD 2.03M
421.97 平方米
6 卧室
3 浴室
西班牙 - 塞維爾
USD 684K
332.96 平方米
4 卧室
4 浴室
西班牙 - 塞維爾
USD 909K
158.96 平方米
4 卧室
2 浴室
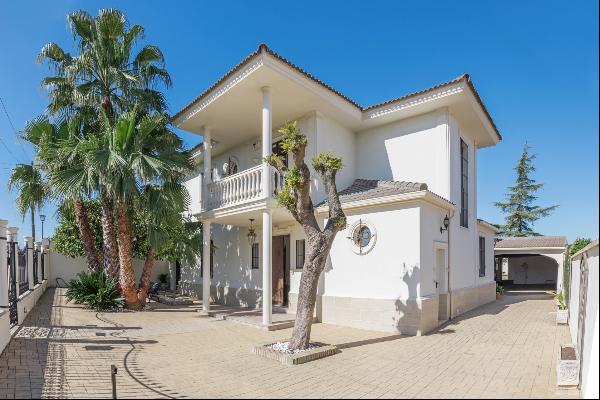
西班牙 - 塞維爾
USD 2.89K
34.10 平方米
4 卧室
3 浴室
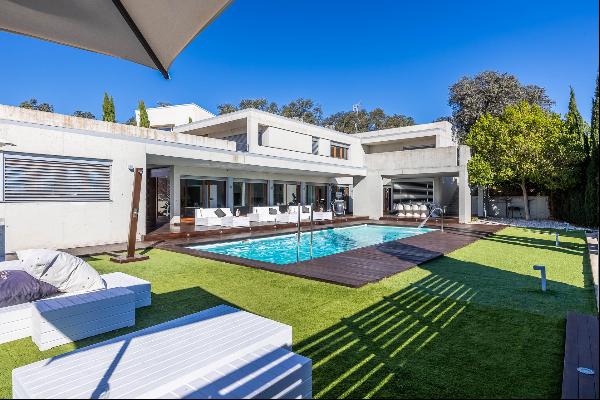
西班牙 - 塞維爾
USD 1.39M
812.99 平方米
5 卧室
5 浴室
西班牙 - 塞維爾
USD 363K
121.98 平方米
3 卧室
2 浴室
西班牙 - 塞維爾
USD 1.24M
529.92 平方米
5 卧室
3 浴室
西班牙 - 塞維爾
USD 2.99K
5 卧室
3 浴室
简介
- 出售 287,599,264 JPY (不能交易)
- 建筑面积: 2,499.93 平方米
- 占地面积: 589,999.43 平方米
- 楼盘类型: 農業/牧場/種植園
- 楼盘设计: 西班牙/地中海民族式
- 卧室: 12
- 浴室: 11
楼盘简介
Property located 25 minutes away from Seville and easily accessible by road, offers a variety of buildings and 59 hectares of which 29 are olive groves and the rest are oak and cork trees.
This Andalusian-style estate has been used many times for events and celebrations as well as a rural hotel.
The buildings have a total of 2,500 m² built and are situated around the entrance and interior gardens.
There are two buildings flanking the entrance gate, one of the buildings has been used as a residence and has a viewpoint over the estate and has 800 m² built.
The other building has 75 m² and features a living room, two bedrooms, a kitchen and a bathroom.
The house distributed over 2 floors has 60 m² approx per floor. The upper floor offers an apartment with a bedroom, living room, terrace, kitchen, bathroom and views of the surroundings. The ground floor has two rooms, one used as an office and the other as a storeroom.
The warehouse with 200m² is currently used for tractors and farming implements.
Nearby you will find a two-story building with 125 m² each floor. The ground floor of the warehouse currently contains horse-drawn carriages and saddles for mounts and utensils for horses and hooves. The upper floor is empty and can be used for what is most convenient for you, for example a living room or a terrace.
The stables have a horse yard with arcades, with 10 boxes for horses. Outside the residence, near to the outdoor gardens and the pool area, there is another stable without divisions for another 10 horses.
The riding school is a quadrangular enclosure that is close to the stables and horse yard which has 300 m² approx.
The interior gardens are separated by the entrance courtyard and the stable areas.
The gardens consist of various plants and trees such as palm trees and bougainvillea which have lights installations that allow night time activities creating a beautiful environment in which some TV shows have been recorded.
There are two rooms used for events. One room on the ground floor with 225 m² approx. with a fireplace and ornaments of carriages and the other room on the top floor has 200 m² both equipped with bathrooms.
The main residence has two floors, the ground floor constructed around a courtyard in an arcade of 50 m² , features a kitchen and laundry area of 15 m², dining-living room with a fireplace with a total of 40 m² and a large living room of 60 m² with a fireplace, a chapel and four spacious bedrooms equipped with a bathroom located around the courtyard.
The upper floor can be reached from the hall of the main entrance of the house through the stairs meeting a corridor leading to five twin or triple rooms with a bathroom. All the bedrooms have access to a terrace of 60 m².
In summary, it is a wonderful opportunity to buy a property with an Andalusian style in a natural setting in the province of Seville.
This Andalusian-style estate has been used many times for events and celebrations as well as a rural hotel.
The buildings have a total of 2,500 m² built and are situated around the entrance and interior gardens.
There are two buildings flanking the entrance gate, one of the buildings has been used as a residence and has a viewpoint over the estate and has 800 m² built.
The other building has 75 m² and features a living room, two bedrooms, a kitchen and a bathroom.
The house distributed over 2 floors has 60 m² approx per floor. The upper floor offers an apartment with a bedroom, living room, terrace, kitchen, bathroom and views of the surroundings. The ground floor has two rooms, one used as an office and the other as a storeroom.
The warehouse with 200m² is currently used for tractors and farming implements.
Nearby you will find a two-story building with 125 m² each floor. The ground floor of the warehouse currently contains horse-drawn carriages and saddles for mounts and utensils for horses and hooves. The upper floor is empty and can be used for what is most convenient for you, for example a living room or a terrace.
The stables have a horse yard with arcades, with 10 boxes for horses. Outside the residence, near to the outdoor gardens and the pool area, there is another stable without divisions for another 10 horses.
The riding school is a quadrangular enclosure that is close to the stables and horse yard which has 300 m² approx.
The interior gardens are separated by the entrance courtyard and the stable areas.
The gardens consist of various plants and trees such as palm trees and bougainvillea which have lights installations that allow night time activities creating a beautiful environment in which some TV shows have been recorded.
There are two rooms used for events. One room on the ground floor with 225 m² approx. with a fireplace and ornaments of carriages and the other room on the top floor has 200 m² both equipped with bathrooms.
The main residence has two floors, the ground floor constructed around a courtyard in an arcade of 50 m² , features a kitchen and laundry area of 15 m², dining-living room with a fireplace with a total of 40 m² and a large living room of 60 m² with a fireplace, a chapel and four spacious bedrooms equipped with a bathroom located around the courtyard.
The upper floor can be reached from the hall of the main entrance of the house through the stairs meeting a corridor leading to five twin or triple rooms with a bathroom. All the bedrooms have access to a terrace of 60 m².
In summary, it is a wonderful opportunity to buy a property with an Andalusian style in a natural setting in the province of Seville.