对不起!此楼盘暂目前不能正常交易
您可能感兴趣的楼盘
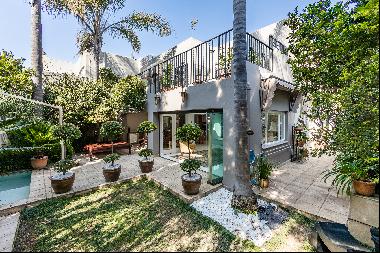
南非 - 桑顿
USD 259K
301.93 平方米
3 卧室
2 浴室
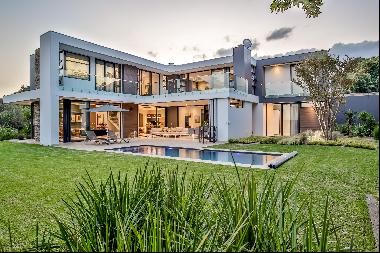
南非 - 桑顿
USD 781K
569.96 平方米
4 卧室
4 浴室
南非 - 桑顿
USD 303K
499.91 平方米
3 卧室
3 浴室
南非 - 桑顿
USD 364K
599.97 平方米
5 卧室
4 浴室
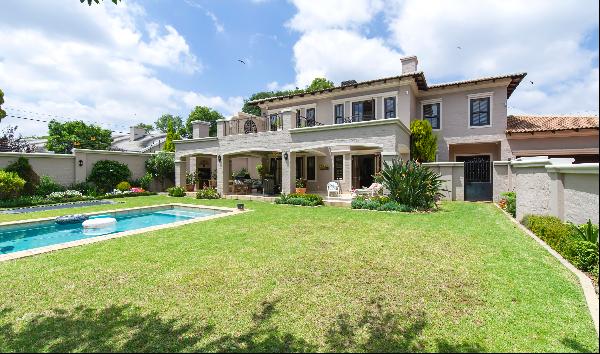
南非 - 桑顿
USD 309K
449.93 平方米
4 卧室
4 浴室
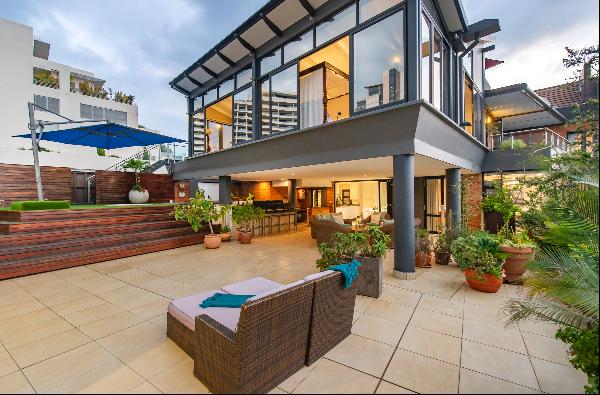
南非 - 桑顿
USD 1.05M
596.99 平方米
4 卧室
4 浴室
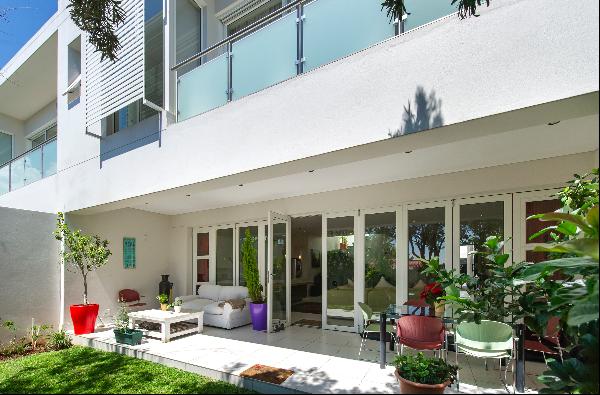
南非 - 桑顿
USD 288K
321.91 平方米
4 卧室
4 浴室
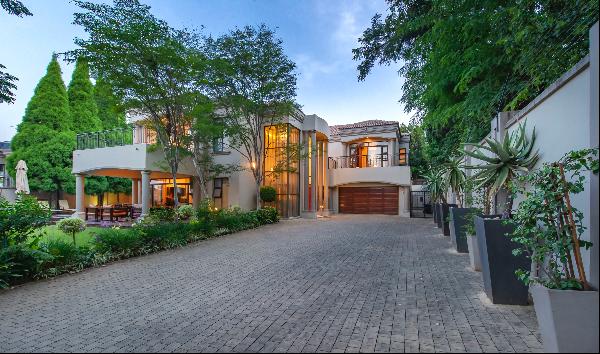
南非 - 桑顿
USD 602K
769.98 平方米
5 卧室
5 浴室
南非 - 桑顿
USD 419K
739.97 平方米
5 卧室
4 浴室
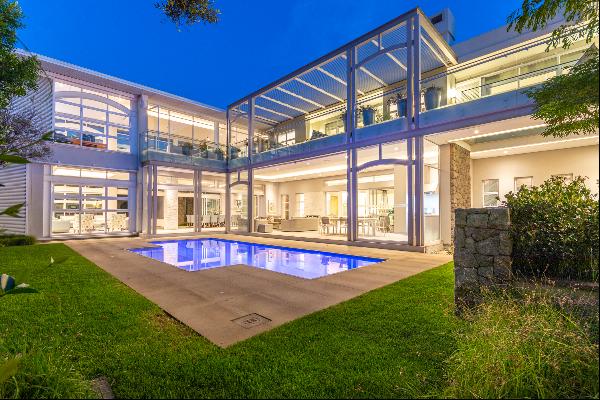
南非 - 桑顿
USD 1.99M
1,006.98 平方米
5 卧室
5 浴室
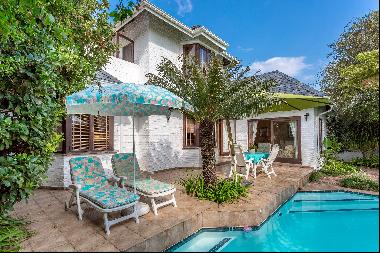
南非 - 桑顿
USD 162K
269.98 平方米
3 卧室
1 浴室

南非 - 桑顿
USD 513K
453.00 平方米
3 卧室
2 浴室
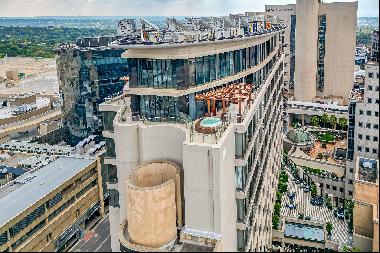
南非 - 桑顿
USD 4.45M
634.99 平方米
4 卧室
5 浴室
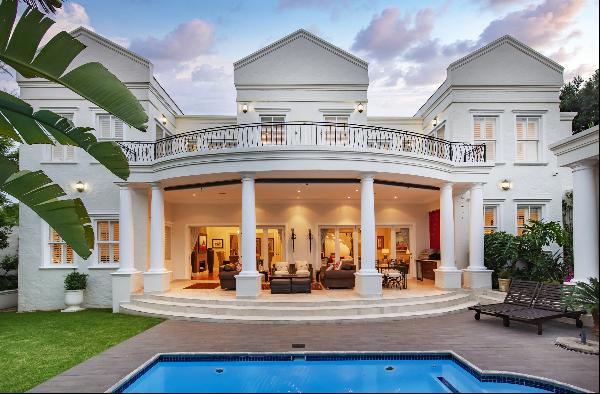
南非 - 桑顿
USD 521K
844.95 平方米
5 卧室
5 浴室
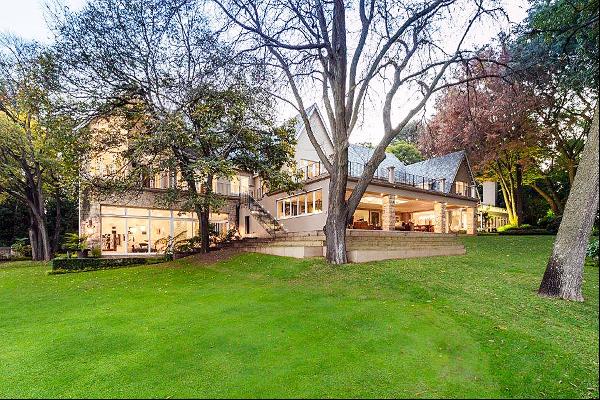
南非 - 桑顿
USD 2.36M
2,149.96 平方米
7 卧室
7 浴室
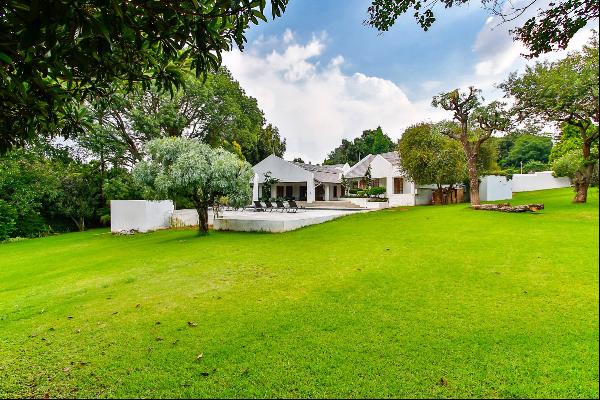
南非 - 桑顿
USD 393K
4 卧室
3 浴室
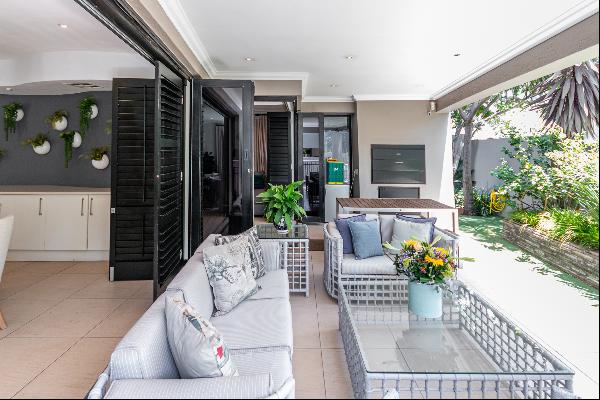
南非 - 桑顿
USD 251K
381.92 平方米
4 卧室
3 浴室
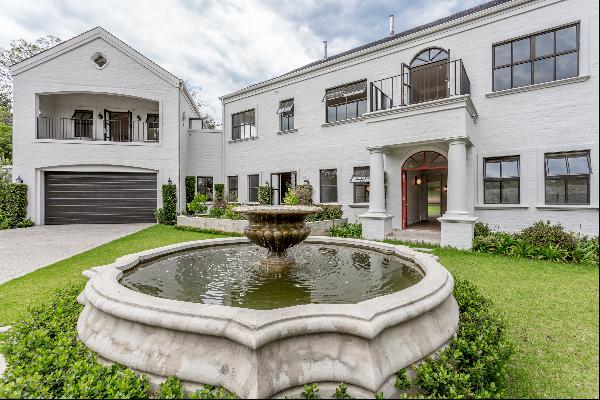
南非 - 桑顿
USD 812K
769.98 平方米
4 卧室
4 浴室
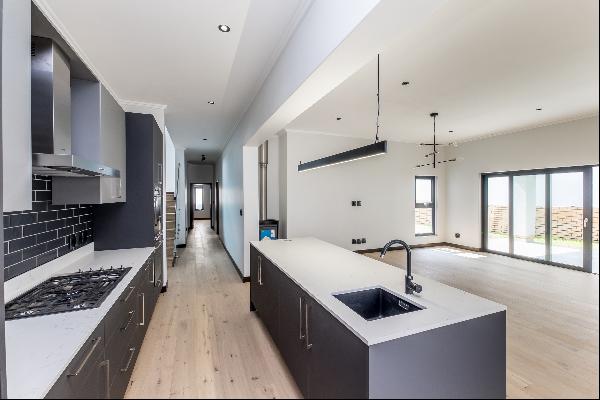
南非 - 桑顿
USD 367K
264.96 平方米
3 卧室
3 浴室
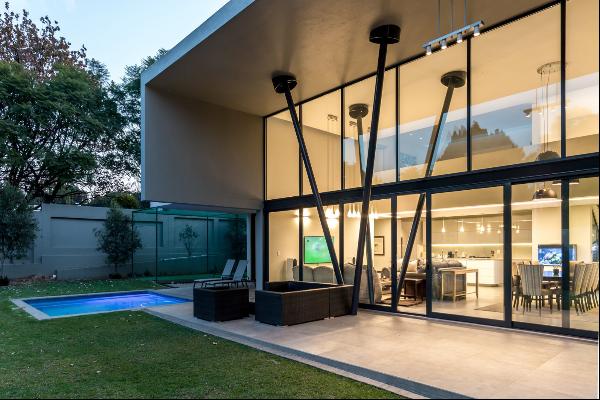
南非 - 桑顿
USD 498K
544.97 平方米
5 卧室
5 浴室
简介
- 出售 244,184,720 JPY (不能交易)
- 建筑面积: 1,849.98 平方米
- 占地面积: 5,826.97 平方米
- 楼盘类型: 单独家庭住宅
- 楼盘设计: 各式
- 卧室: 5
- 浴室: 5
楼盘简介
Bryanston East - Spectacular panoramic views in prestigious avenue (guarded enclave) on 5827m2.
A home of great elegance set in stunning mature treed garden with borehole – this outstanding home is designed to transport you to an escapist fantasy world – Perfection was sought & achieved – boasting stupendous accommodation - 4 delightful bedroom suites plus guest suite and garden guest cottage – elegant reception rooms with glorious proportions flowing onto superb terraces – volleyball court and swimming pool, Jacuzzi – gourmet kitchen – and many more features too numerous to mention. Unique – viewing is essential.
• Ground level:
• Double volume entrance hall with chandeliers, overlooking pool area
• Large study/office
• Large guest suite with shower room
• Lounge – open-plan – free-standing dual pebble fireplace – doors to garden/patio
• Diningroom – open-plan – doors to patio/garden
• Children’s playroom/TV room – doors to garden
• Guest cloakroom
• Open-plan Breakfast area – stacking doors to patio
• Kitchen (Blu_line) – open-plan to breakfast area & reception areas – integrated fridge/freezers – eye-level oven, micro & steam oven
• Centre island with hob – Breakfast counter
• 2 Pantries
• Laundry / Scullery
• Dumbwaiter (valet) servicing all levels of the property
• Upstairs:-
• Main bedroom suite 1 – large bedroom with chandelier – opens to terrace with views – dressing room (dumbwaiter area) – full bathroom with spa bath – opens to terrace – secluded outdoor shower
• Bedroom suite 2 – large bedroom, full bathroom with spa bath
• Bedroom suite 3 – large bedroom, dressingroom, full bathroom with spa bath
• Bedroom suite 4 – large bedroom, full bathroom with spa bath – opens to terrace
• TV lounge with “night kitchen”- small fridge
• Walk-in linen room
• Large office/study – doors to terrace/patio
• Staircase to roof-top viewing terrace
• Basement:-
• Security gate at basement entrance
• Home-theatre room with projector & screen
• Automation room
• Large wine cellar with vaulted ceiling
• Games room with library area (book shelves) – free-standing pebble fireplace
• Fitted cocktail area – fridges
• TV lounge – open-plan
• Kitchen with hob & under-counter oven – has access to dumbwaiter that goes from basement to all levels
• Pantry
• Cloakroom
• This area opens to garden and swimming pool (2nd pool)
• Office – adjoining the house - separate entrance:-
• 3 Large rooms
• Kitchenette
• Cloakroom
• Plus:-
• Garages – 2 X Double - automated
• Staff flat – 2 bedroom, bathroom, kitchen, lounge
• Ground-floor wraparound patio – prep area with braai, pizza oven & fridges
• Swimming pool – rim-flow pool, various levels flowing into each other – centre has a Jacuzzi/spa pool
• 2nd pool at the basement entertainment area
• Beach volleyball court
• Waterfalls & rockeries
• Koi fishpond
• Porte-cochere with waterfall
• Landscaped established garden
• Irrigation system
• Borehole
• Generator – 75 KVA
• Geysers – 6
• Internal vacuum system
• Piped music system throughout
• Ducted airconditioning
• Imported porcelain tiles
• Customised Crystal chandeliers
• Full home automation – various control screens throughout the home
• Security system
• Walled
• 24Hour Guarded enclave
• Designed by Archen Architects
• Ground size: ±5827m²
• Under roof: ±1850m²
• Rates: ± R7000.00pm
A home of great elegance set in stunning mature treed garden with borehole – this outstanding home is designed to transport you to an escapist fantasy world – Perfection was sought & achieved – boasting stupendous accommodation - 4 delightful bedroom suites plus guest suite and garden guest cottage – elegant reception rooms with glorious proportions flowing onto superb terraces – volleyball court and swimming pool, Jacuzzi – gourmet kitchen – and many more features too numerous to mention. Unique – viewing is essential.
• Ground level:
• Double volume entrance hall with chandeliers, overlooking pool area
• Large study/office
• Large guest suite with shower room
• Lounge – open-plan – free-standing dual pebble fireplace – doors to garden/patio
• Diningroom – open-plan – doors to patio/garden
• Children’s playroom/TV room – doors to garden
• Guest cloakroom
• Open-plan Breakfast area – stacking doors to patio
• Kitchen (Blu_line) – open-plan to breakfast area & reception areas – integrated fridge/freezers – eye-level oven, micro & steam oven
• Centre island with hob – Breakfast counter
• 2 Pantries
• Laundry / Scullery
• Dumbwaiter (valet) servicing all levels of the property
• Upstairs:-
• Main bedroom suite 1 – large bedroom with chandelier – opens to terrace with views – dressing room (dumbwaiter area) – full bathroom with spa bath – opens to terrace – secluded outdoor shower
• Bedroom suite 2 – large bedroom, full bathroom with spa bath
• Bedroom suite 3 – large bedroom, dressingroom, full bathroom with spa bath
• Bedroom suite 4 – large bedroom, full bathroom with spa bath – opens to terrace
• TV lounge with “night kitchen”- small fridge
• Walk-in linen room
• Large office/study – doors to terrace/patio
• Staircase to roof-top viewing terrace
• Basement:-
• Security gate at basement entrance
• Home-theatre room with projector & screen
• Automation room
• Large wine cellar with vaulted ceiling
• Games room with library area (book shelves) – free-standing pebble fireplace
• Fitted cocktail area – fridges
• TV lounge – open-plan
• Kitchen with hob & under-counter oven – has access to dumbwaiter that goes from basement to all levels
• Pantry
• Cloakroom
• This area opens to garden and swimming pool (2nd pool)
• Office – adjoining the house - separate entrance:-
• 3 Large rooms
• Kitchenette
• Cloakroom
• Plus:-
• Garages – 2 X Double - automated
• Staff flat – 2 bedroom, bathroom, kitchen, lounge
• Ground-floor wraparound patio – prep area with braai, pizza oven & fridges
• Swimming pool – rim-flow pool, various levels flowing into each other – centre has a Jacuzzi/spa pool
• 2nd pool at the basement entertainment area
• Beach volleyball court
• Waterfalls & rockeries
• Koi fishpond
• Porte-cochere with waterfall
• Landscaped established garden
• Irrigation system
• Borehole
• Generator – 75 KVA
• Geysers – 6
• Internal vacuum system
• Piped music system throughout
• Ducted airconditioning
• Imported porcelain tiles
• Customised Crystal chandeliers
• Full home automation – various control screens throughout the home
• Security system
• Walled
• 24Hour Guarded enclave
• Designed by Archen Architects
• Ground size: ±5827m²
• Under roof: ±1850m²
• Rates: ± R7000.00pm