对不起!此楼盘暂目前不能正常交易
您可能感兴趣的楼盘
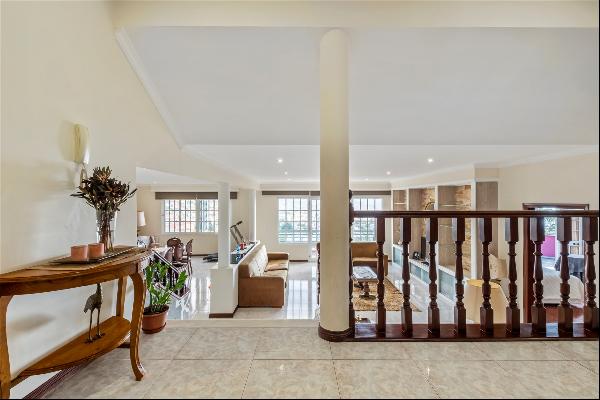
葡萄牙 - 青达马德拉
Price Upon Request
249.91 平方米
3 卧室
3 浴室
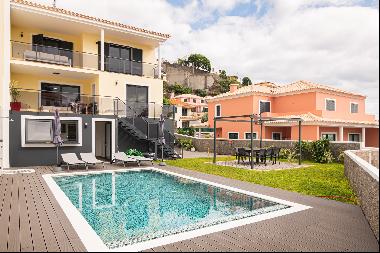
葡萄牙 - 青达马德拉
USD 854K
378.49 平方米
3 卧室
5 浴室
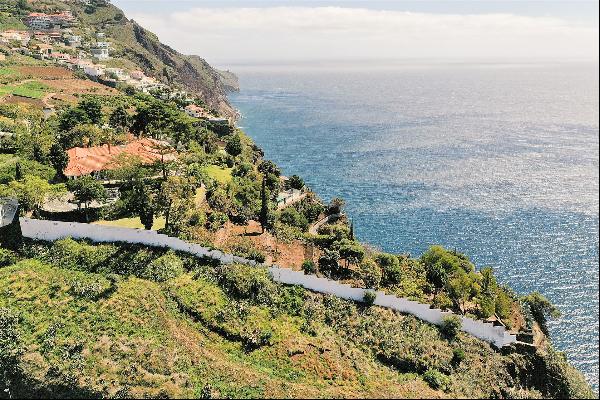
葡萄牙 - 青达马德拉
Price Upon Request
351.92 平方米
4 卧室
4 浴室
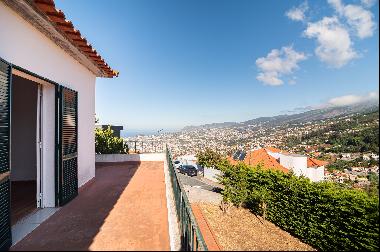
葡萄牙 - 青达马德拉
USD 473K
189.99 平方米
3 卧室
2 浴室
葡萄牙 - 青达马德拉
USD 1.77M
339.93 平方米
3 卧室
4 浴室

葡萄牙 - 青达马德拉
USD 1.12M
253.07 平方米
3 卧室
3 浴室
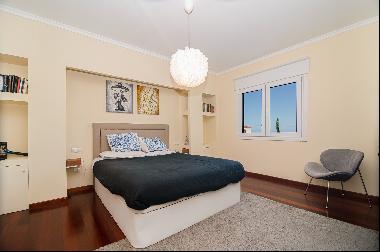
葡萄牙 - 青达马德拉
USD 725K
220.92 平方米
4 卧室
3 浴室
葡萄牙 - 青达马德拉
USD 4.19M
857.96 平方米
4 卧室
7 浴室
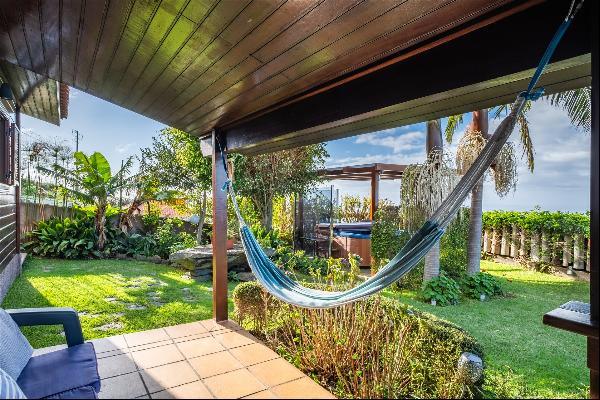
葡萄牙 - 青达马德拉
USD 661K
155.98 平方米
2 卧室
2 浴室

葡萄牙 - 青达马德拉
USD 4.03M
734.96 平方米
4 卧室
7 浴室
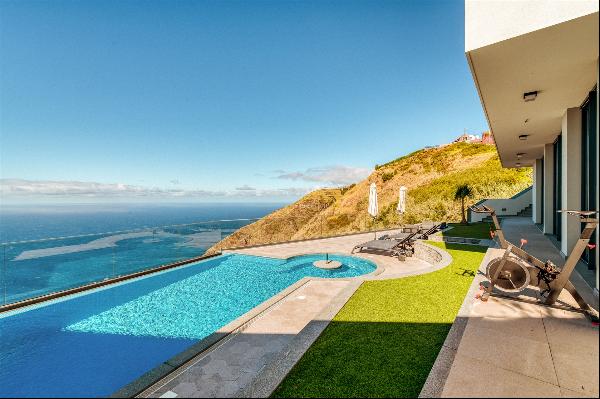
葡萄牙 - 青达马德拉
USD 1.61M
191.94 平方米
3 卧室
4 浴室

葡萄牙 - 青达马德拉
USD 806K
502.98 平方米
5 卧室
5 浴室
葡萄牙 - 青达马德拉
USD 1.72M
602.94 平方米
4 卧室
5 浴室
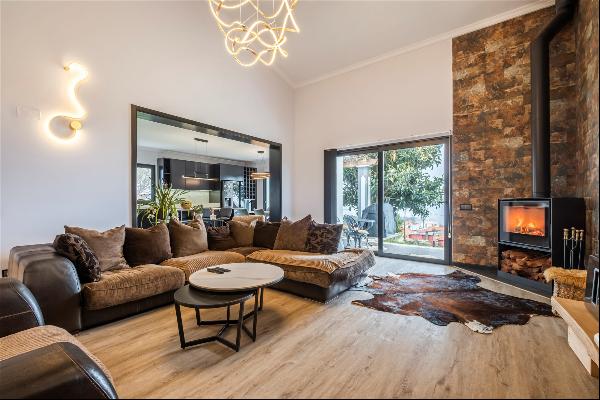
葡萄牙 - 青达马德拉
USD 811K
305.65 平方米
4 卧室
3 浴室
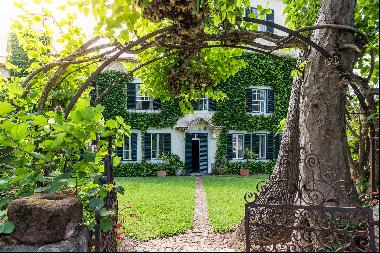
葡萄牙 - 青达马德拉
USD 2.42M
821.91 平方米
9 卧室
葡萄牙 - 青达马德拉
USD 1.16M
214.98 平方米
3 卧室
4 浴室
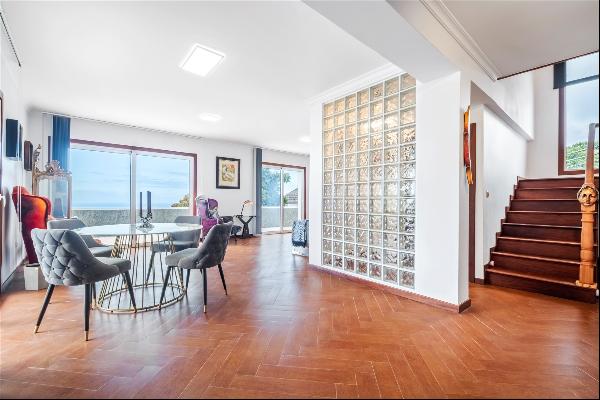
葡萄牙 - 青达马德拉
USD 913K
216.93 平方米
4 卧室
4 浴室
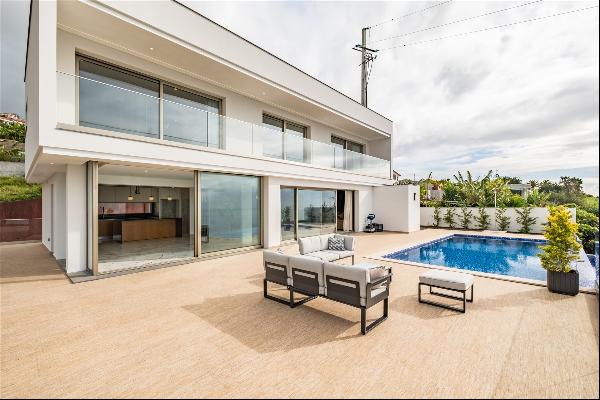
葡萄牙 - 青达马德拉
USD 2.69M
376.91 平方米
5 卧室
7 浴室

葡萄牙 - 青达马德拉
USD 2.14M
543.95 平方米
35 卧室
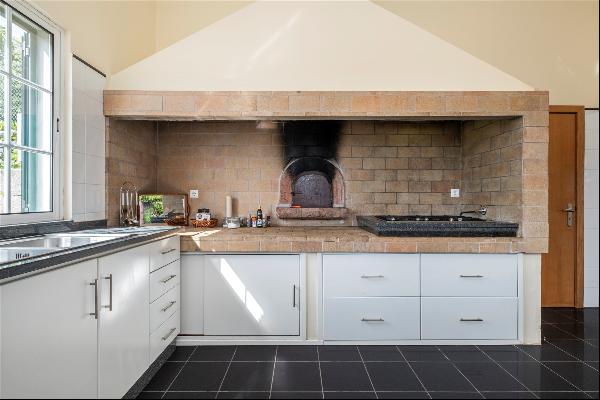
葡萄牙 - 青达马德拉
Price Upon Request
266.91 平方米
4 卧室
简介
- 出售 324,860,000 JPY (不能交易)
- 建筑面积: 610.93 平方米
- 占地面积: 2,212.95 平方米
- 楼盘类型: 单独家庭住宅
- 卧室: 3
- 浴室: 5
楼盘简介
Detached villa in the traditional Madeirense style, located in a quiet and prestigious area. At a ten minute walk away from the Centre of Funchal, it has a magnificent view over Funchal Bay. This farm-style villa has excellent internal and external areas, with an original structure made of stone and pine floors. The lower floor is 4.5 meters high, and the upper floor is close to six meters. With three floors, on the first floor, we find two large entrance halls, a dining room and three living rooms, one with fireplace, a kitchen with pantry, a bedroom dedicated to laundry, a storage room and a social bathroom. On the upper floor, there are three bedrooms, one en suite with closet, all with direct access to a large balcony, a full bathroom, and a large family room with social bathroom, that can be converted into two more suites. The top floor, with independent entrance, has another large living room with a marble fireplace, dedicated to a games hall, and a corridor leading to a high roof attic, an entertainment area for children. It also has an annex, a leisure area where you can find a Jacuzzi, a sauna and a small gymnasium. Outside you will find well-maintained gardens, a barbecue, a porch for outside meals, a swimming pool and a solarium area, an area for a vegetable garden and fruit trees and a greenhouse for plants. This is an excellent opportunity!