对不起!此楼盘暂目前不能正常交易
您可能感兴趣的楼盘
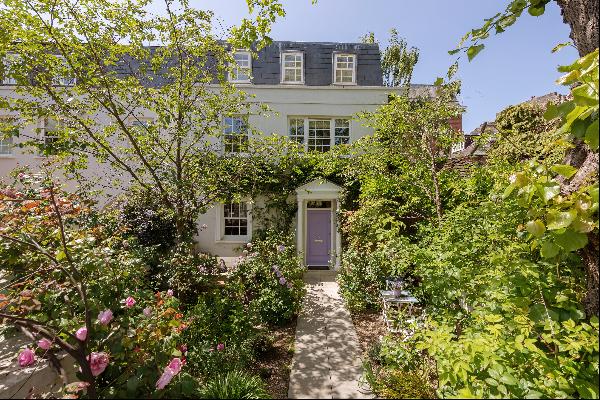
英国 - 伦敦
USD 15.5K
490.25 平方米
6 卧室
7 浴室
英国 - 伦敦
USD 1.68K
87.24 平方米
2 卧室
2 浴室
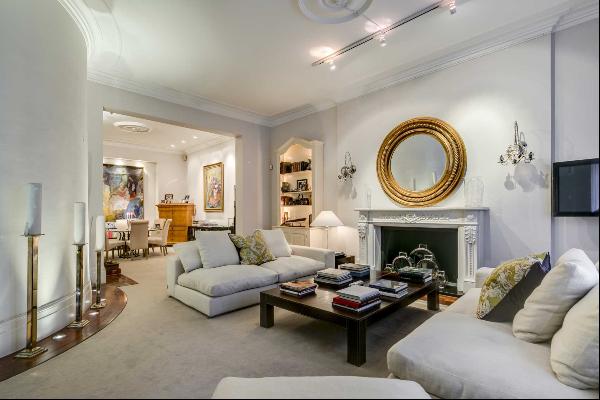
英国 - 伦敦
USD 9.89M
221.11 平方米
3 卧室
2 浴室
英国 - 伦敦
USD 24.8M
632.48 平方米
6 卧室
6 浴室
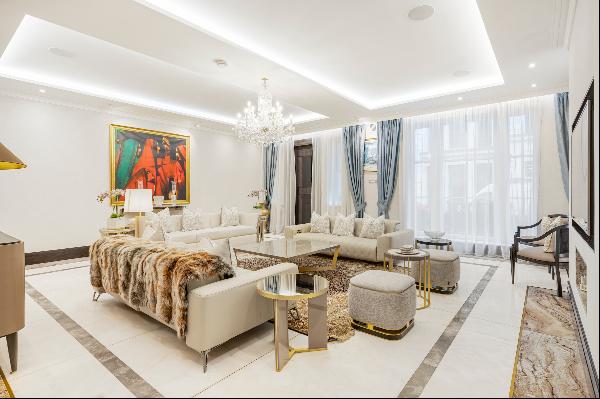
英国 - 伦敦
USD 9.89M
3 卧室
4 浴室
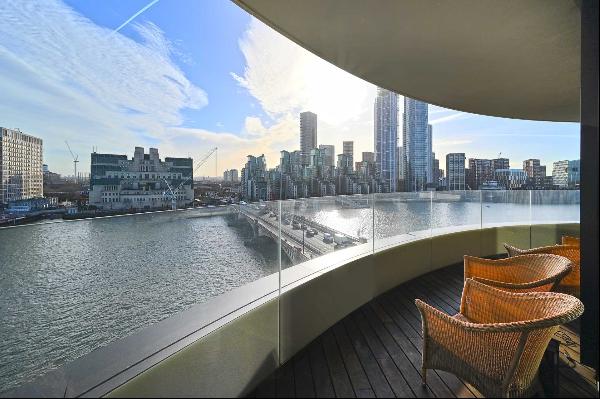
英国 - 伦敦
USD 4.97M
176.79 平方米
3 卧室
3 浴室
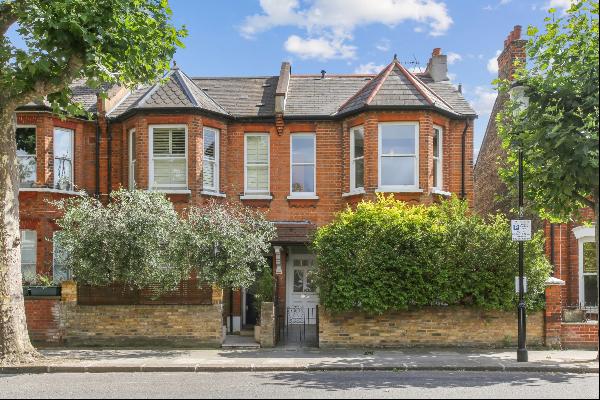
英国 - 伦敦
USD 3.31M
4 卧室
3 浴室
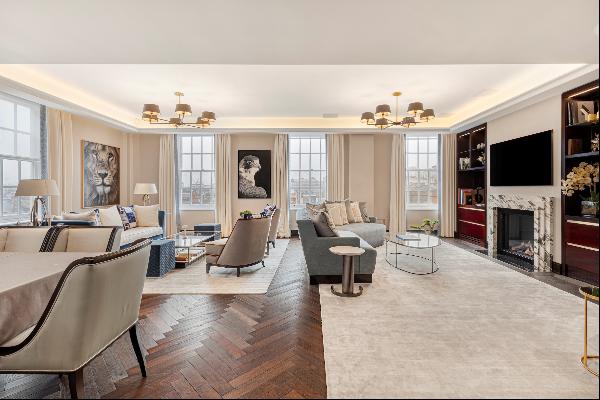
英国 - 伦敦
USD 13.7M
251.12 平方米
4 卧室
5 浴室
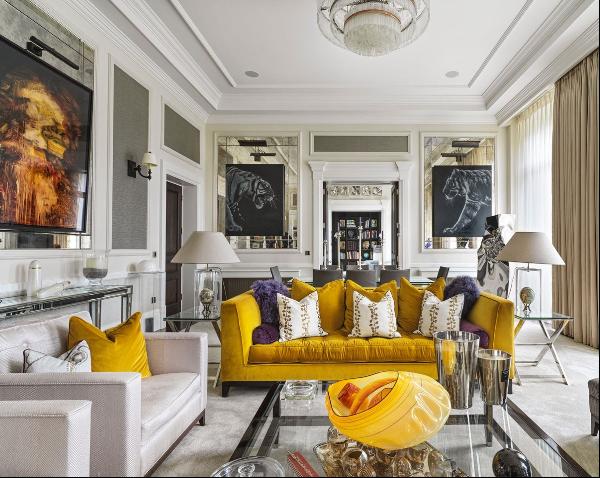
英国 - 伦敦
USD 15.5M
290.14 平方米
3 卧室
3 浴室
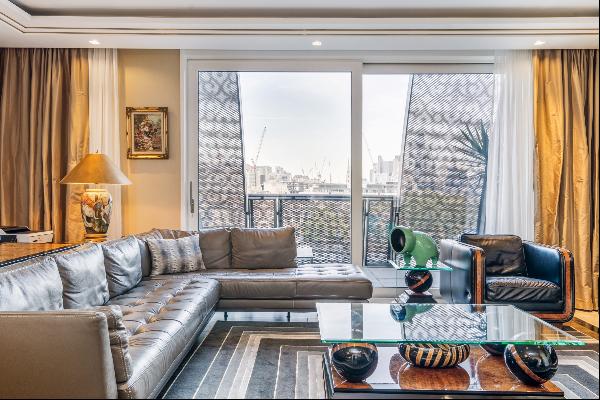
英国 - 伦敦
USD 11.1M
4 卧室
3 浴室
英国 - 伦敦
USD 3.48M
76.83 平方米
2 卧室
2 浴室
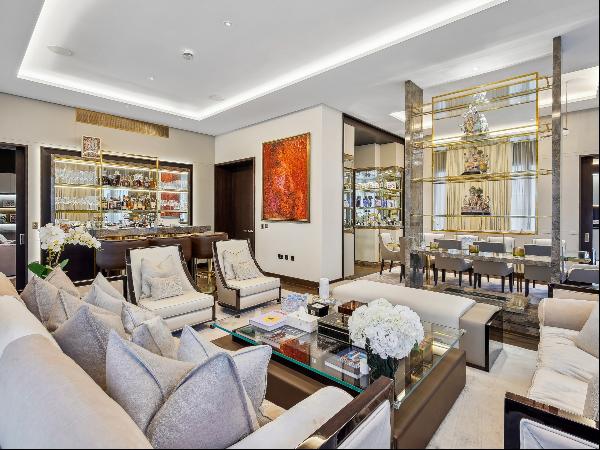
英国 - 伦敦
USD 19.9M
5 卧室
7 浴室
英国 - 伦敦
USD 5.22M
121.24 平方米
2 卧室
2 浴室
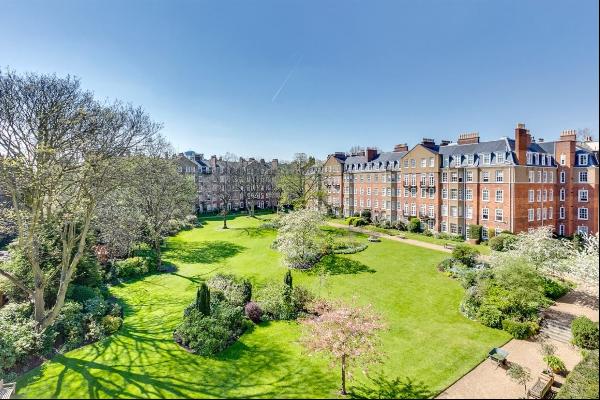
英国 - 伦敦
USD 4.91M
177.54 平方米
4 卧室
3 浴室
英国 - 伦敦
USD 5.6M
204.48 平方米
4 卧室
3 浴室
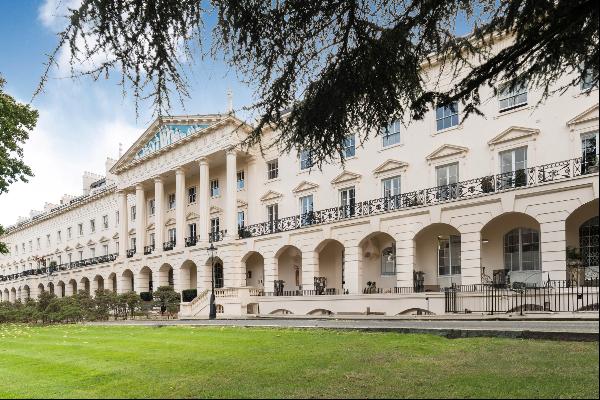
英国 - 伦敦
USD 33.6M
625.24 平方米
6 卧室
6 浴室
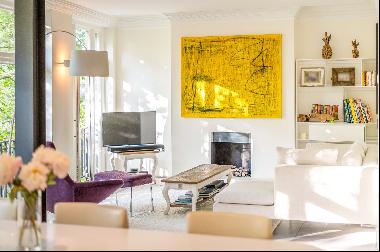
英国 - 伦敦
USD 4.04M
151.80 平方米
3 卧室
2 浴室
英国 - 伦敦
USD 5.29M
177.26 平方米
3 卧室
3 浴室
英国 - 伦敦
USD 13.6K
554.26 平方米
7 卧室
7 浴室
英国 - 伦敦
USD 18M
551.29 平方米
8 卧室
9 浴室
简介
- 出售 208,689,264 JPY (不能交易)
- 建筑面积: 145.11 平方米
- 楼盘类型: 普通住宅
- 卧室: 1
- 浴室: 1
楼盘简介
A true New York style East End ground floor Loft space in sought-after building features over 1,562 sq ft of internal floor area, secure gated parking, direct access from the Loft to a delightful garden area.
The Loft offers a great flexible live/workspace, which is complemented by many unique interior design features added by its film director owner which include individually handmade copper Verdigris light switches and sockets and bronze style door handles, a very rare in the U.K. original.
60's Preway fire imported from the U.S. and converted to run on smoke free eco-friendly Bioethanol, the high-ceilinged 38'9 ft long.
The main reception room also features original industrial steel columns; character distressed wood flooring; three large warehouse style windows; partly glass bricked wall detailing between the main room and the bedroom; a vintage wood panelled dining area with panelling from the old boardroom of the famed Ogilvy & Mather Ad Agency, believed to be by Linley.
The kitchen features a large window overlooking the garden stainless steel work surface and stainless steel industrial double sinks, built-in washing machine, space for a dishwasher, L.E.D recessed lighting, stainless steel extractor, induction hob and brand-new oven.
The Loft offers a great flexible live/workspace, which is complemented by many unique interior design features added by its film director owner which include individually handmade copper Verdigris light switches and sockets and bronze style door handles, a very rare in the U.K. original.
60's Preway fire imported from the U.S. and converted to run on smoke free eco-friendly Bioethanol, the high-ceilinged 38'9 ft long.
The main reception room also features original industrial steel columns; character distressed wood flooring; three large warehouse style windows; partly glass bricked wall detailing between the main room and the bedroom; a vintage wood panelled dining area with panelling from the old boardroom of the famed Ogilvy & Mather Ad Agency, believed to be by Linley.
The kitchen features a large window overlooking the garden stainless steel work surface and stainless steel industrial double sinks, built-in washing machine, space for a dishwasher, L.E.D recessed lighting, stainless steel extractor, induction hob and brand-new oven.