对不起!此楼盘暂目前不能正常交易
您可能感兴趣的楼盘
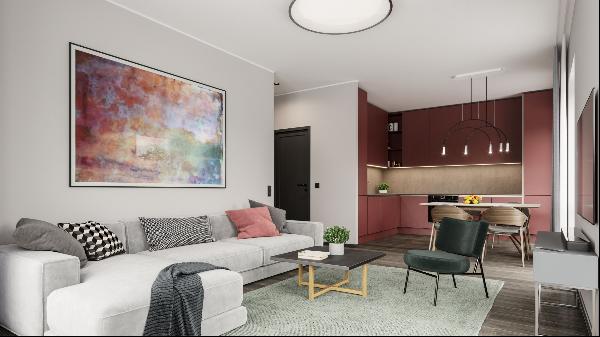
爱沙尼亚
USD 309K
70.51 平方米
2 卧室
1 浴室

爱沙尼亚
USD 403K
226.96 平方米
4 卧室
1 浴室
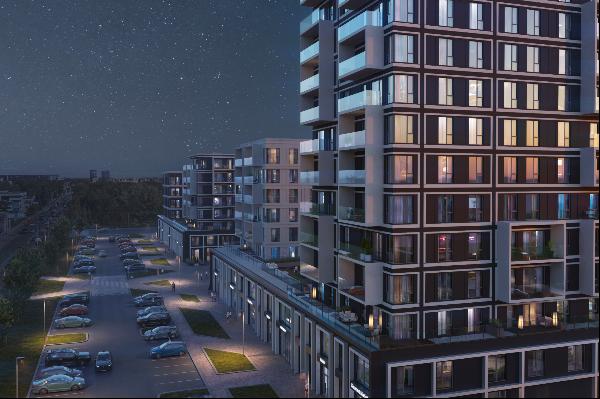
爱沙尼亚
USD 419K
93.09 平方米
3 卧室
2 浴室
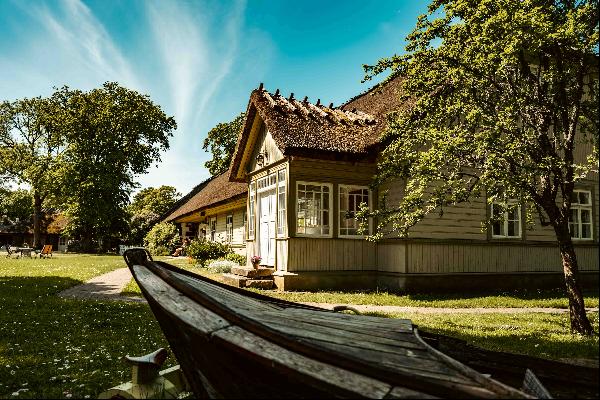
爱沙尼亚
USD 806K
15 卧室
18 浴室
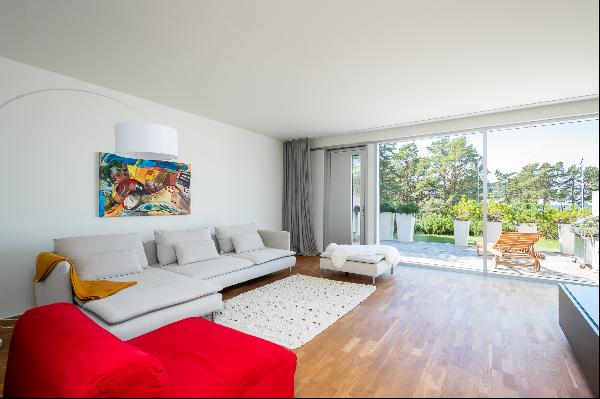
爱沙尼亚
USD 461K
179.95 平方米
2 卧室
2 浴室
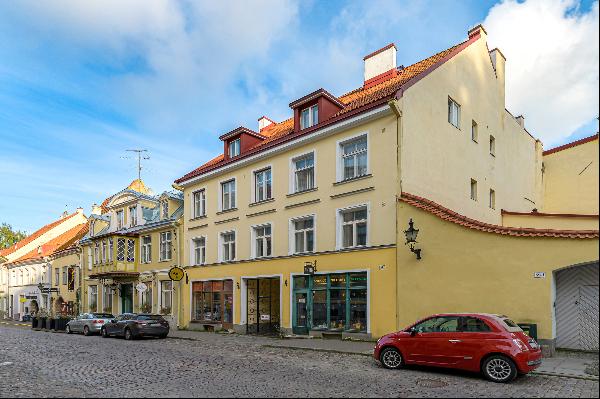
爱沙尼亚
USD 569K
142.23 平方米
2 卧室
2 浴室
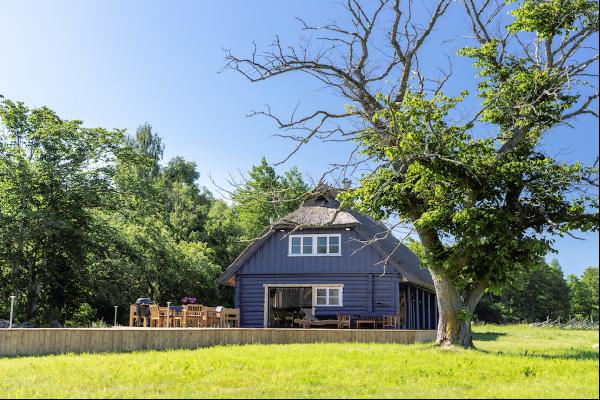
爱沙尼亚
USD 484K
185.25 平方米
5 卧室
4 浴室

爱沙尼亚
USD 1.34M
231.98 平方米
3 卧室
2 浴室
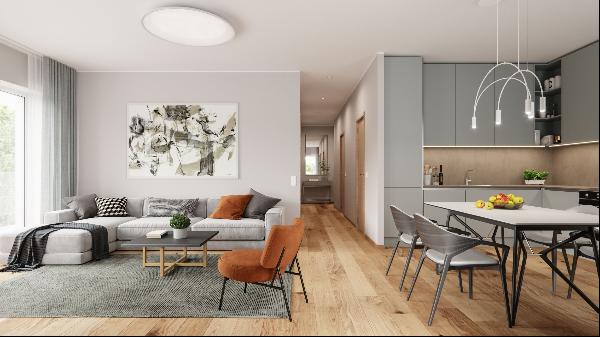
爱沙尼亚
USD 338K
75.34 平方米
2 卧室
2 浴室
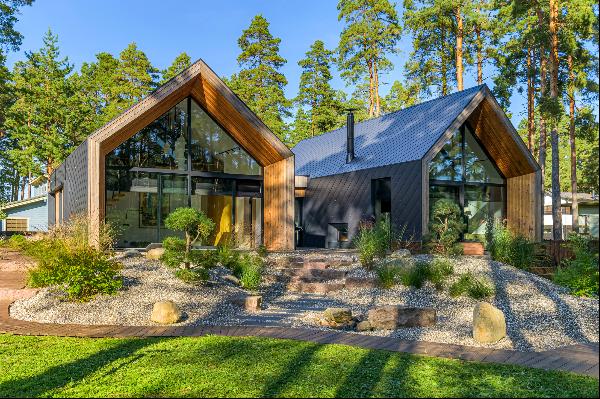
爱沙尼亚
USD 1.29M
3 卧室
2 浴室
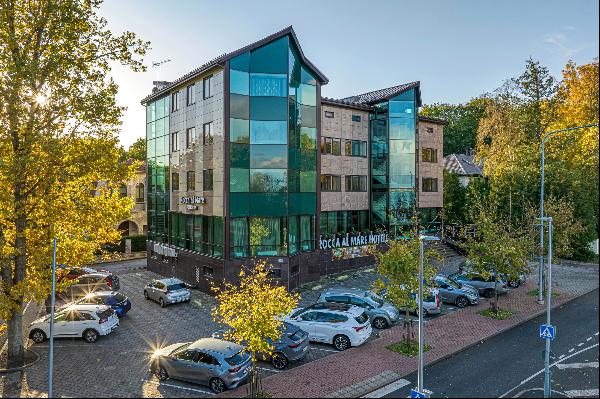
爱沙尼亚
USD 4.19M
1,723.91 平方米
41 卧室
爱沙尼亚
USD 188K
1 卧室
1 浴室
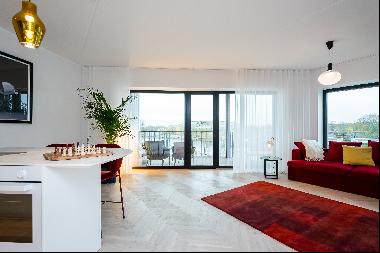
爱沙尼亚
USD 494K
60.94 平方米
1 卧室
1 浴室
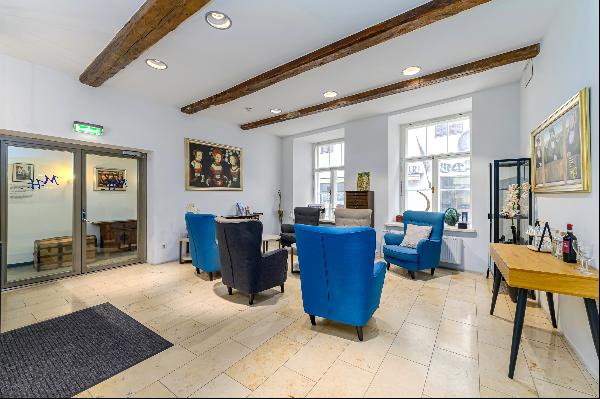
爱沙尼亚
USD 5.05M
1,951.99 平方米
36 卧室
爱沙尼亚
USD 531K
360.00 平方米
4 卧室
2 浴室
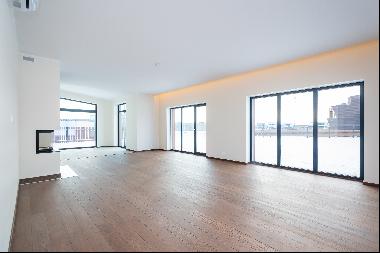
爱沙尼亚
USD 1.02M
296.92 平方米
4 卧室
1 浴室
爱沙尼亚
USD 806K
182.28 平方米
4 卧室
2 浴室
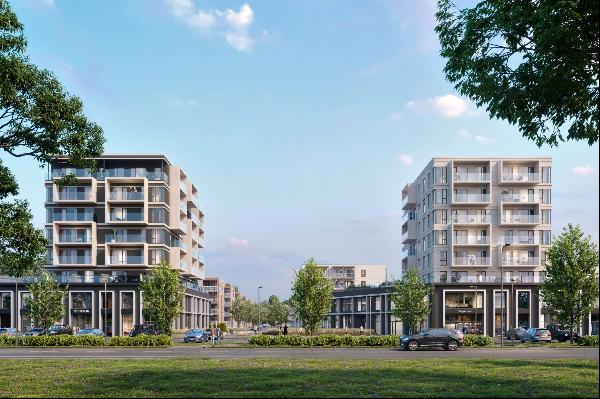
爱沙尼亚
USD 262K
56.02 平方米
1 卧室
1 浴室
爱沙尼亚
USD 644K
178.10 平方米
3 卧室
2 浴室
爱沙尼亚
USD 859K
182.00 平方米
4 卧室
2 浴室
简介
- 出售 129,569,456 JPY (不能交易)
- Paju 9
- 建筑面积: 224.92 平方米
- 占地面积: 1,160.92 平方米
- 楼盘类型: 单独家庭住宅
- 楼盘设计: 历史建筑
- 卧室: 4
- 浴室: 3
楼盘简介
This completely renovated six-room home on Paju street offers a prestigious location, outstanding interior design and an extra house with outdoor kitchen.
The house is designed by architect August Volberg in 1950 and completely renovated in 2014. Together with the basement floor, the home is divided between three floors and offers a fully built-out basement.
The ground floor of the unique house has a separate kitchen, dining room, living room with fireplace and a guest half bathroom. On the second floor you will find two separate bedrooms, a bathroom and a primary bedroom suite. The staircase hall offers various opportunities for using the space and is currently used as a cabinet. On the basement floor there is another guest bedroom, half bathroom and Finnish-type dry sauna.
The beautifully maintained garden offers a summer house, with extra kitchen and appliances, a wood-burning fireplace and additional space for gardening accessories. The 1162m2 plot is arranged and fenced. Parking is managed inside the garden.
If you live in Paju street, Pirita, you have the greatest opportunity to enjoy a wonderful location — the sea is a 10-minute walk away and the city center is usually a 10-minute drive away.
The house is designed by architect August Volberg in 1950 and completely renovated in 2014. Together with the basement floor, the home is divided between three floors and offers a fully built-out basement.
The ground floor of the unique house has a separate kitchen, dining room, living room with fireplace and a guest half bathroom. On the second floor you will find two separate bedrooms, a bathroom and a primary bedroom suite. The staircase hall offers various opportunities for using the space and is currently used as a cabinet. On the basement floor there is another guest bedroom, half bathroom and Finnish-type dry sauna.
The beautifully maintained garden offers a summer house, with extra kitchen and appliances, a wood-burning fireplace and additional space for gardening accessories. The 1162m2 plot is arranged and fenced. Parking is managed inside the garden.
If you live in Paju street, Pirita, you have the greatest opportunity to enjoy a wonderful location — the sea is a 10-minute walk away and the city center is usually a 10-minute drive away.