对不起!此楼盘暂目前不能正常交易
您可能感兴趣的楼盘
南非 - 桑顿
USD 1.08M
939.99 平方米
4 卧室
4 浴室
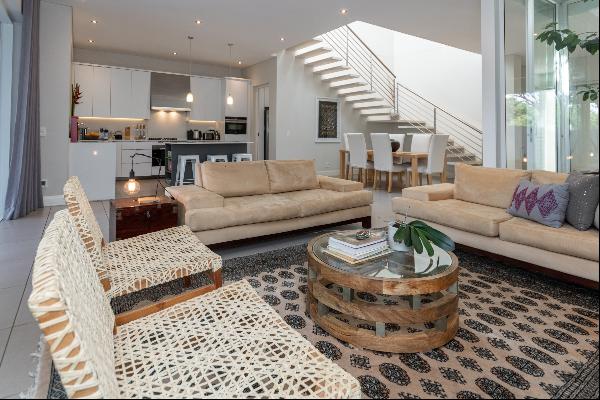
南非 - 桑顿
USD 270K
4 卧室
3 浴室
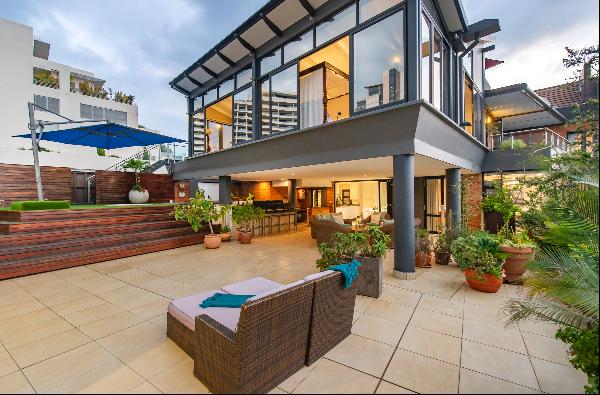
南非 - 桑顿
USD 1.08M
596.99 平方米
4 卧室
4 浴室
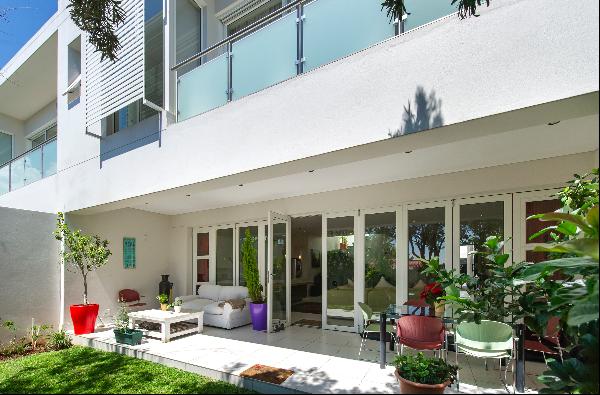
南非 - 桑顿
USD 297K
321.91 平方米
4 卧室
4 浴室
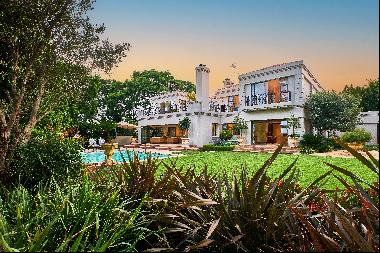
南非 - 桑顿
USD 592K
769.98 平方米
4 卧室
4 浴室
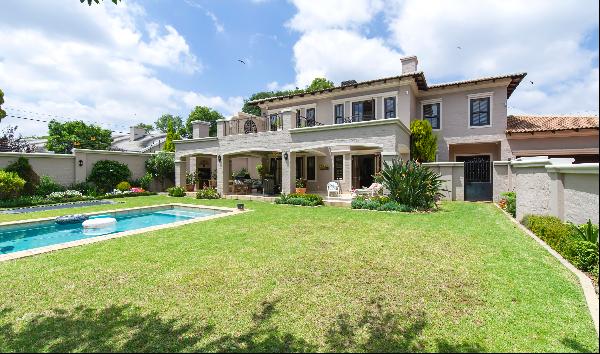
南非 - 桑顿
USD 319K
449.93 平方米
4 卧室
4 浴室
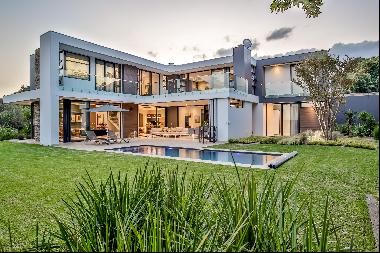
南非 - 桑顿
USD 805K
569.96 平方米
4 卧室
4 浴室
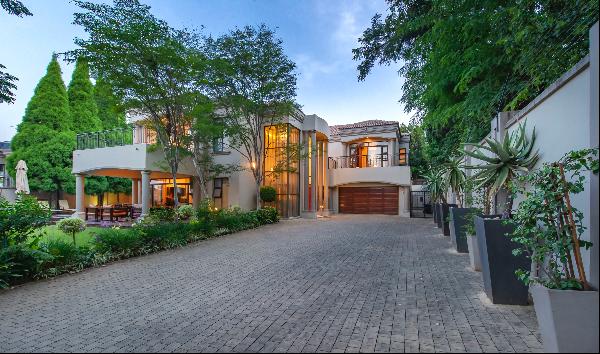
南非 - 桑顿
USD 621K
769.98 平方米
5 卧室
5 浴室
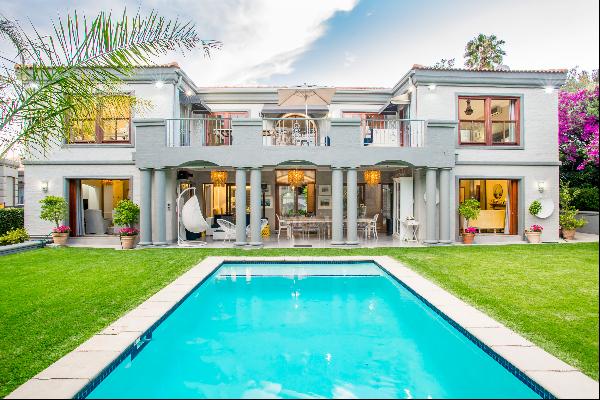
南非 - 桑顿
USD 454K
579.99 平方米
5 卧室
4 浴室
南非 - 桑顿
USD 375K
599.97 平方米
5 卧室
4 浴室
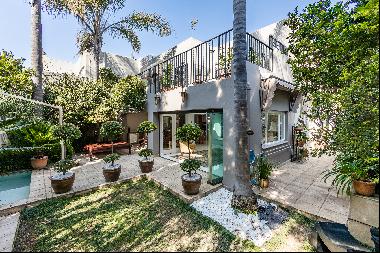
南非 - 桑顿
USD 267K
301.93 平方米
3 卧室
2 浴室
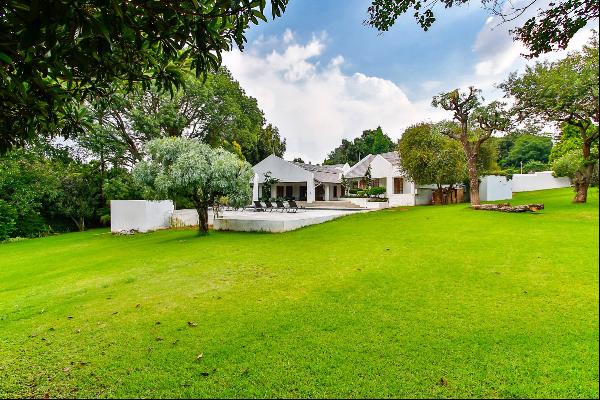
南非 - 桑顿
USD 405K
4 卧室
3 浴室
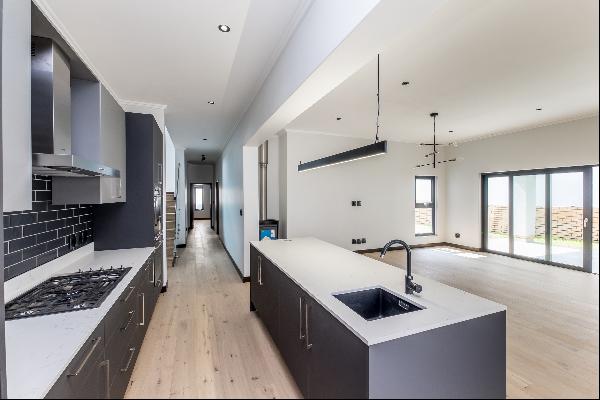
南非 - 桑顿
USD 378K
264.96 平方米
3 卧室
3 浴室
南非 - 桑顿
USD 297K
146.97 平方米
2 卧室
2 浴室
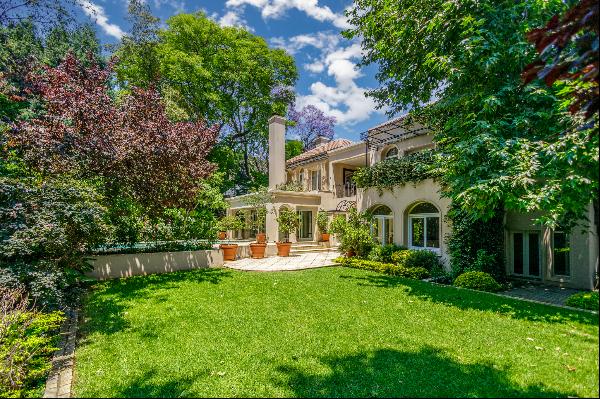
南非 - 桑顿
USD 589K
649.95 平方米
4 卧室
4 浴室
南非 - 桑顿
USD 432K
739.97 平方米
5 卧室
4 浴室
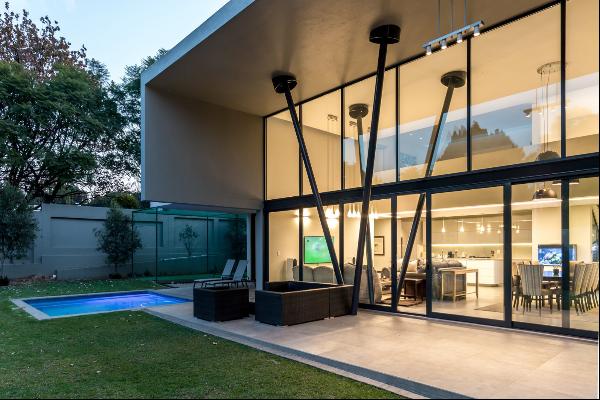
南非 - 桑顿
USD 513K
544.97 平方米
5 卧室
5 浴室
南非 - 桑顿
USD 1.06M
699.93 平方米
5 卧室
5 浴室
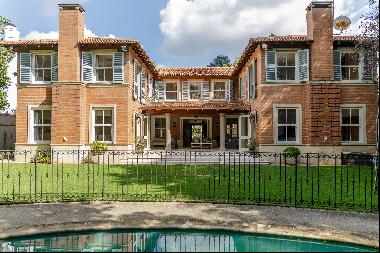
南非 - 桑顿
USD 675K
4 卧室
4 浴室
南非 - 桑顿
USD 227K
399.95 平方米
4 卧室
2 浴室
简介
- 出售 45,897,332 JPY (不能交易)
- 占地面积: 799.99 平方米
- 楼盘类型: 单独家庭住宅
- 楼盘设计: 各式
- 卧室: 4
- 浴室: 3
楼盘简介
An enviable, vivacious space, inspired by clean lines and symmetry. Set within a secure, guarded suburb offering a convenient commute to close by Sandton CBD and within walking distance to St Stithians.
Airy, bright entrance foyer.
Lounge which flows to an extended covered patio via sliding doors.
Separate dining room with vistas to charming courtyard.
TV room with efficient wood burner and slider to covered patio.
Renovated kitchen with Caesar stone work surfaces, walk-in pantry, gas hob, eye-level oven and scullery area.
4 generous sized bedrooms - main with air conditioning and walk-in dressing area.
Spacious study with built-in cupboards.
2 bathrooms, main en suite.
Guest toilet.
An impressive entertainer’s covered terrace, the perfect space for outdoor life.
Inviting solar heated pool.
Treble auto garages with direct access into the home.
Covered carport.
Staff accommodation.
2 solar geysers, main geyser is a solar heat pump hybrid.
Solar- ready DB board.
All external lights on day/night switch.
Computerised irrigation.
Airy, bright entrance foyer.
Lounge which flows to an extended covered patio via sliding doors.
Separate dining room with vistas to charming courtyard.
TV room with efficient wood burner and slider to covered patio.
Renovated kitchen with Caesar stone work surfaces, walk-in pantry, gas hob, eye-level oven and scullery area.
4 generous sized bedrooms - main with air conditioning and walk-in dressing area.
Spacious study with built-in cupboards.
2 bathrooms, main en suite.
Guest toilet.
An impressive entertainer’s covered terrace, the perfect space for outdoor life.
Inviting solar heated pool.
Treble auto garages with direct access into the home.
Covered carport.
Staff accommodation.
2 solar geysers, main geyser is a solar heat pump hybrid.
Solar- ready DB board.
All external lights on day/night switch.
Computerised irrigation.