
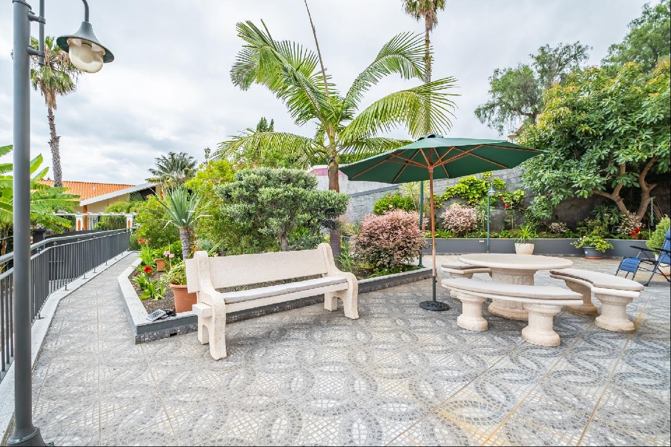
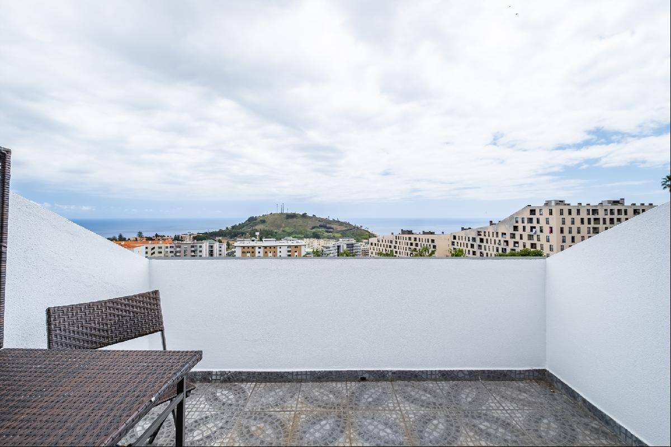
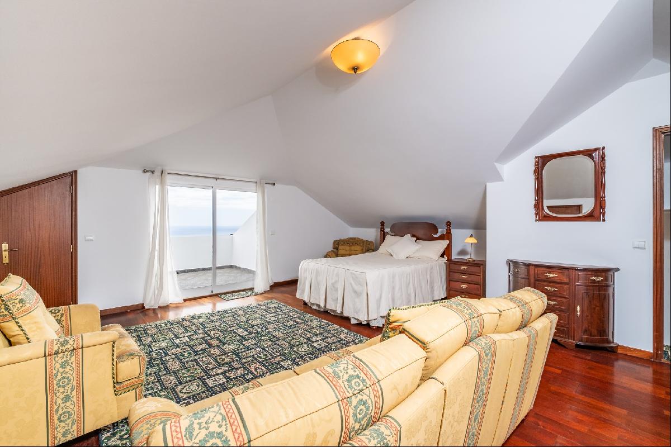
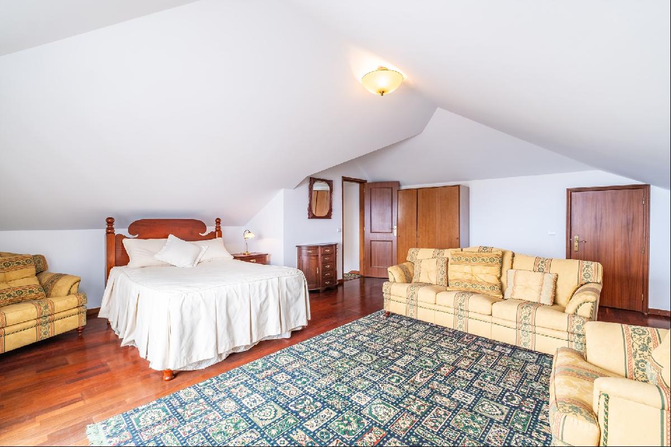
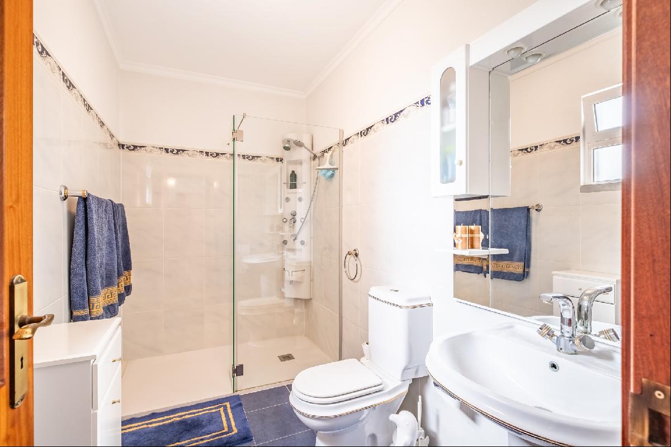
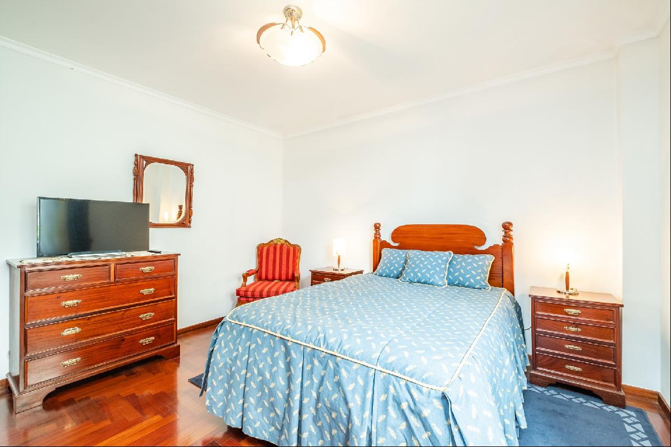
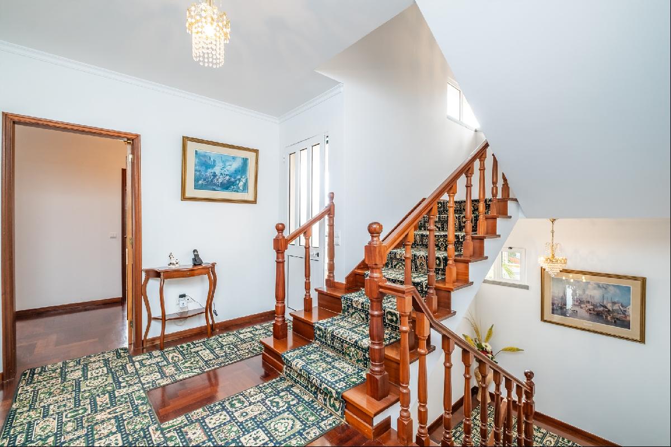
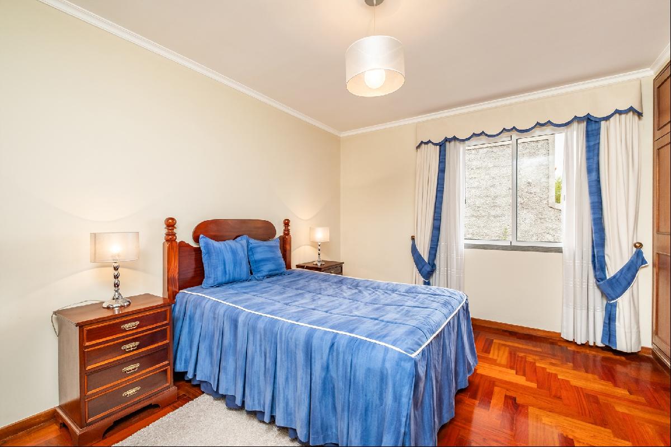
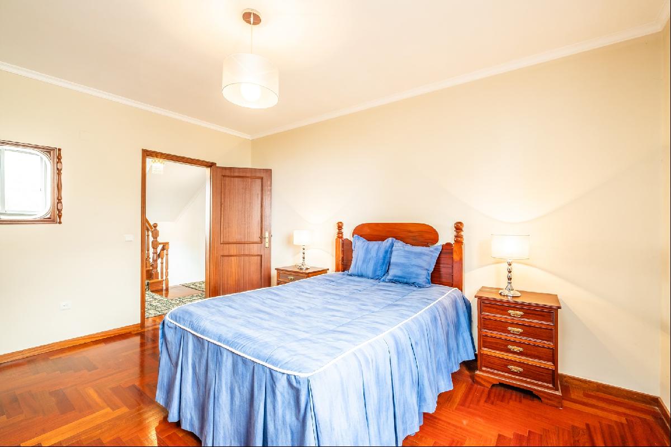
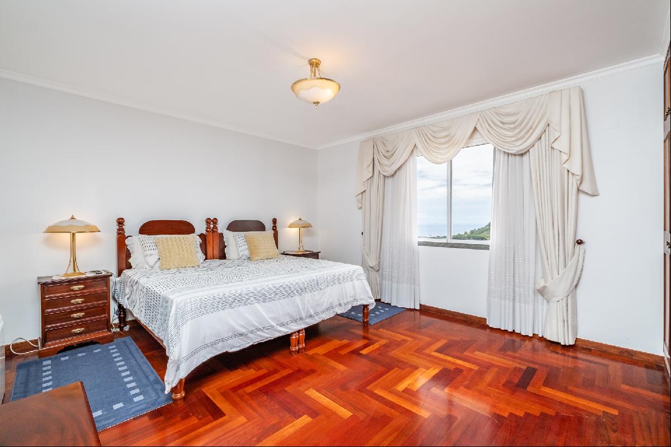
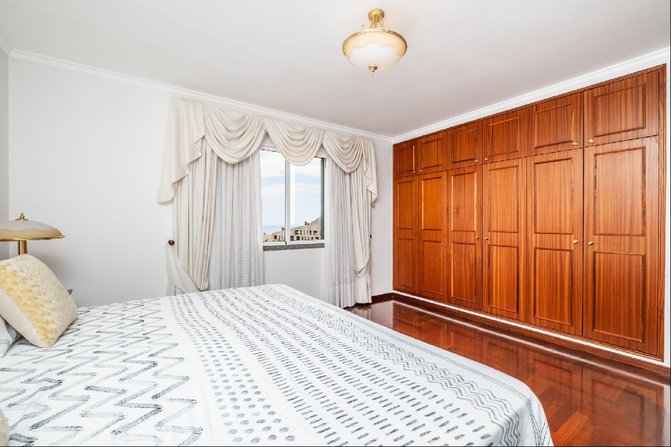
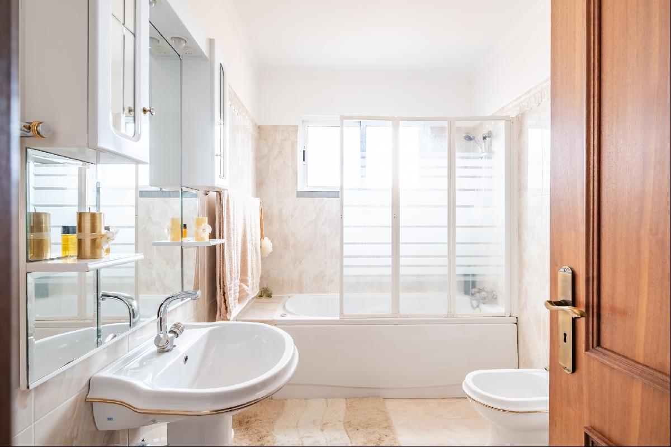
简介
- 出售 Price Upon Request
- 建筑面积: 179.95 平方米
- 占地面积: 519.98 平方米
- 楼盘类型: 单独家庭住宅
- 卧室: 3
- 浴室: 5
楼盘简介
Villa close to the city center and located in an area of excellence near all services, commerce and leisure amenities. It develops on three floors, plus an attic with balcony. The basement consists of a garage, guest bathroom, bar and leisure area. On the first floor, we find the entrance hall, a living room and dining room with fireplace, a social bathroom and a fully equipped kitchen with pantry with access to another leisure area. Here, we find the barbecue area, plus a fully equipped kitchen, a guest bathroom, and a family room with direct access to the outside, here you find a pleasant area with porch and manicured gardens. On the top floor, there are three bedrooms, one of them en suite, a full bathroom and access to a balcony overlooking the gardens. In the attic there is a hall, which has been transformed into another living area. The entire villa is surrounded by a garden and fruit trees and has a plot of land used as a vegetable garden, there is the possibility of building a swimming pool. Excellent for a family with children, which values family life and social life, with easy access to all services which are at a five-minute walk away.
查询此楼盘
您可能感兴趣的楼盘
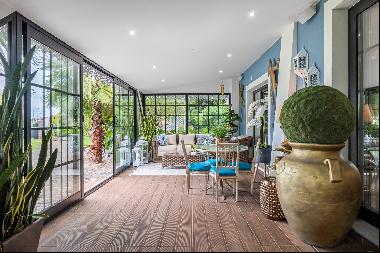
葡萄牙 - 青达马德拉
USD 1.79M
166.95 平方米
3 卧室
3 浴室
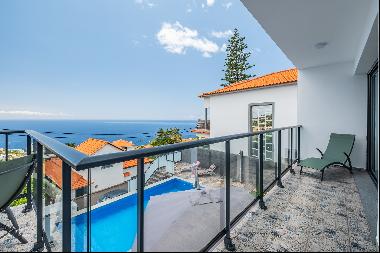
葡萄牙 - 青达马德拉
USD 808K
214.88 平方米
4 卧室
2 浴室
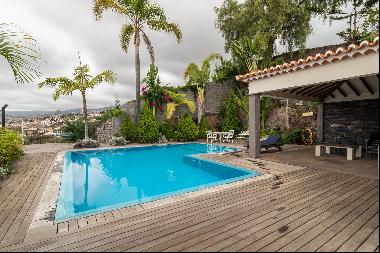
葡萄牙 - 青达马德拉
USD 1.6M
269.98 平方米
4 卧室
5 浴室
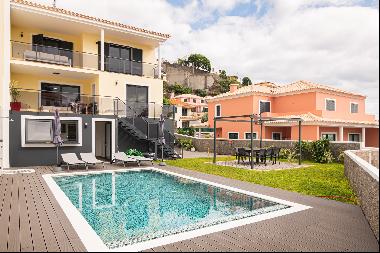
葡萄牙 - 青达马德拉
USD 846K
378.49 平方米
3 卧室
5 浴室
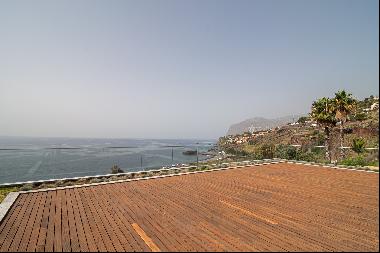
葡萄牙 - 青达马德拉
USD 1.7M
222.97 平方米
3 卧室
3 浴室
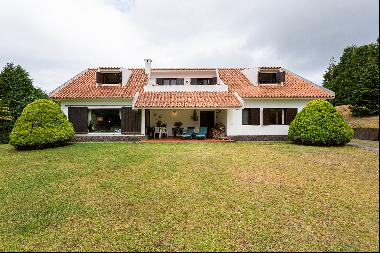
葡萄牙 - 青达马德拉
USD 830K
199.93 平方米
5 卧室
4 浴室
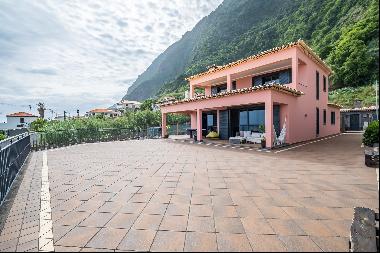
葡萄牙 - 青达马德拉
USD 1.49M
318.66 平方米
5 卧室
8 浴室
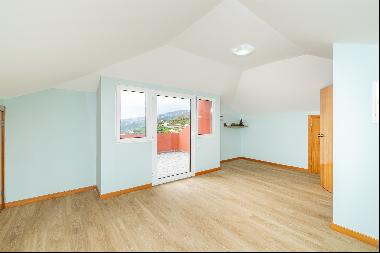
葡萄牙 - 青达马德拉
USD 883K
255.95 平方米
4 卧室
4 浴室
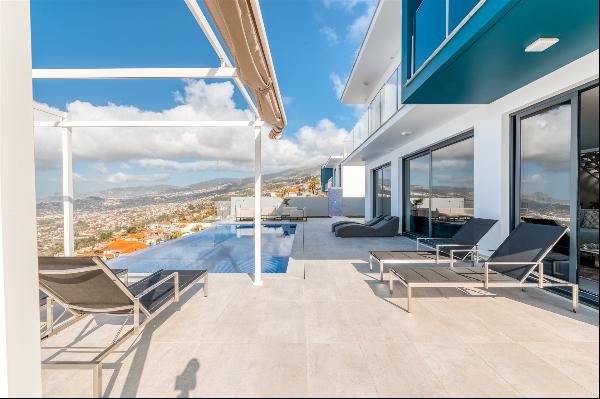
葡萄牙 - 青达马德拉
Price Upon Request
199.93 平方米
4 卧室
4 浴室
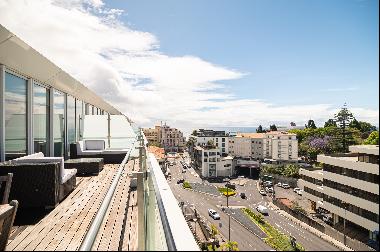
葡萄牙 - 青达马德拉
USD 771K
206.24 平方米
3 卧室
3 浴室
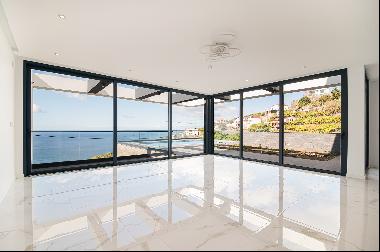
葡萄牙 - 青达马德拉
USD 1.54M
297.94 平方米
3 卧室
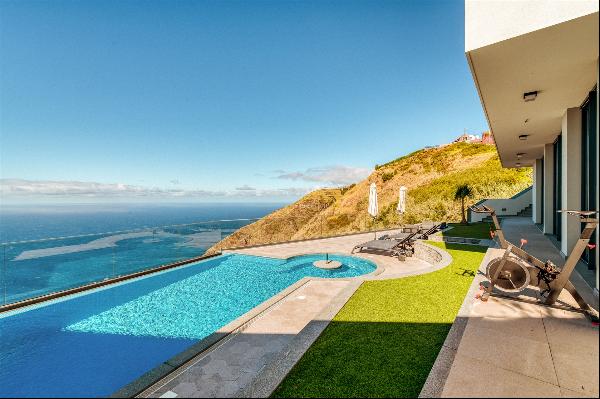
葡萄牙 - 青达马德拉
USD 1.6M
191.94 平方米
3 卧室
4 浴室
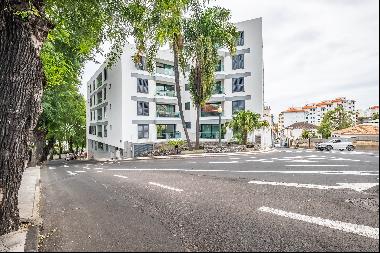
葡萄牙 - 青达马德拉
USD 403K
181.35 平方米
3 卧室
3 浴室
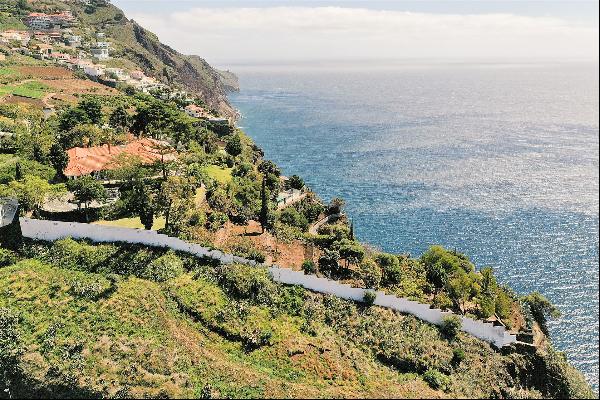
葡萄牙 - 青达马德拉
Price Upon Request
351.92 平方米
4 卧室
4 浴室
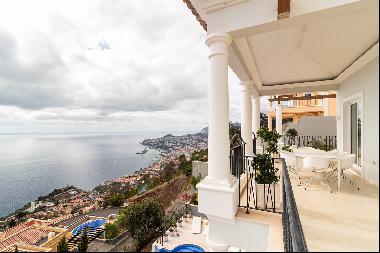
葡萄牙 - 青达马德拉
USD 2.23M
334.92 平方米
4 卧室
5 浴室

葡萄牙 - 青达马德拉
USD 2.12M
543.95 平方米
35 卧室
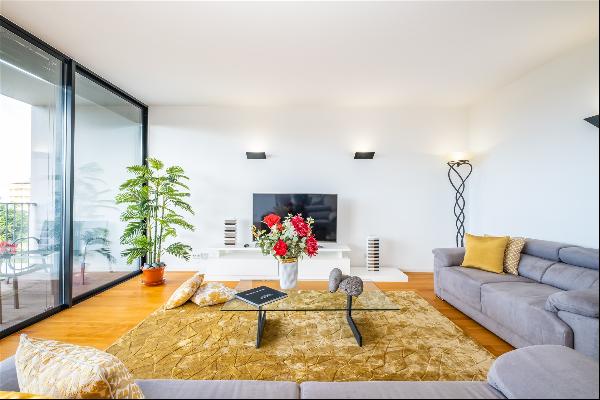
葡萄牙 - 青达马德拉
USD 675K
173.45 平方米
3 卧室
3 浴室
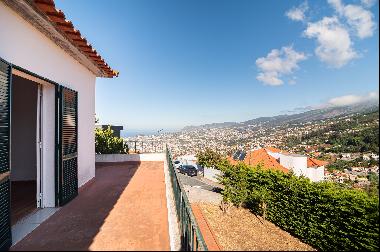
葡萄牙 - 青达马德拉
USD 468K
189.99 平方米
3 卧室
2 浴室
葡萄牙 - 青达马德拉
USD 1.75M
339.93 平方米
3 卧室
4 浴室
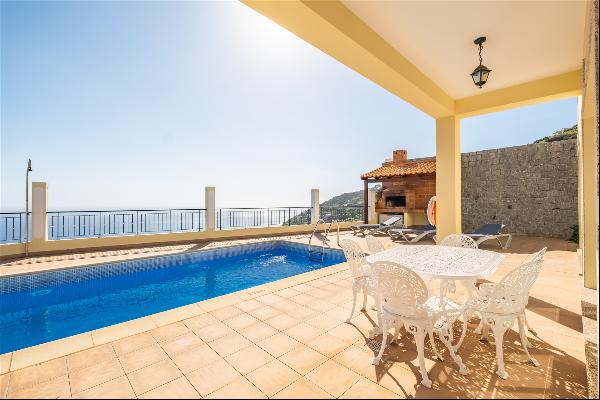
葡萄牙 - 青达马德拉
USD 979K
220.92 平方米
3 卧室
3 浴室