对不起!此楼盘暂目前不能正常交易
您可能感兴趣的楼盘
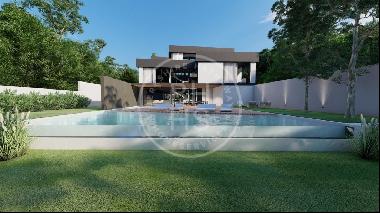
西班牙 - 巴塞罗那
EUR 3,750,000
1,286.99 平方米
8 卧室
7 浴室
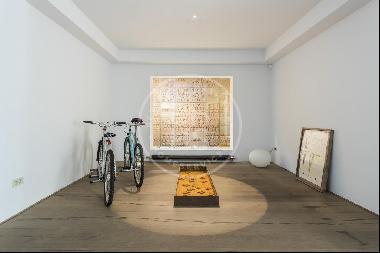
西班牙 - 巴塞罗那
EUR 4,700,000
360.00 平方米
4 卧室
4 浴室
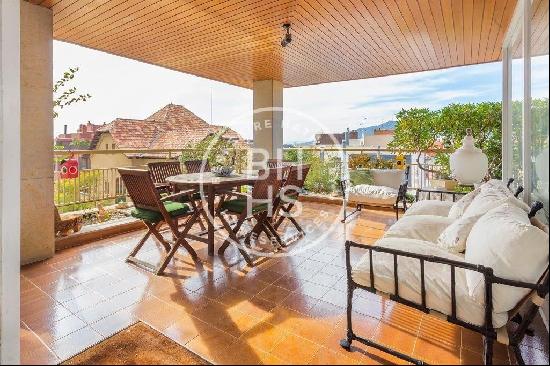
西班牙 - 巴塞罗那
EUR 2,900,000
439.99 平方米
5 卧室
4 浴室

西班牙 - 巴塞罗那
EUR 895,000
145.95 平方米
5 卧室
2 浴室
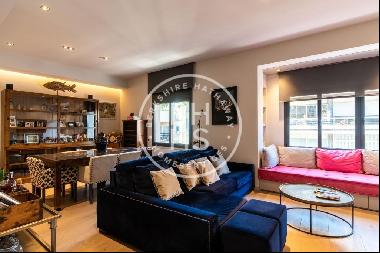
西班牙 - 巴塞罗那
EUR 1,175,000
119.94 平方米
3 卧室
3 浴室
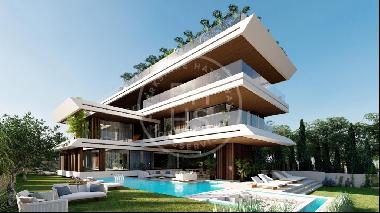
西班牙 - 巴塞罗那
EUR 3,750,000
1,193.99 平方米
8 卧室
7 浴室
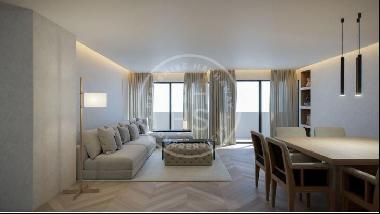
西班牙 - 巴塞罗那
EUR 1,650,000
123.93 平方米
3 卧室
3 浴室
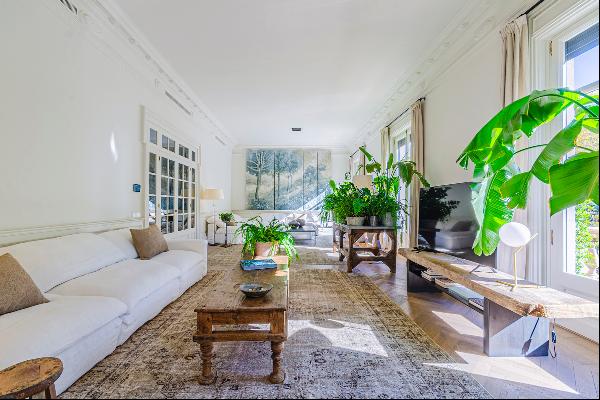
西班牙 - 巴塞罗那
USD 3.72M
355.91 平方米
3 卧室
3 浴室
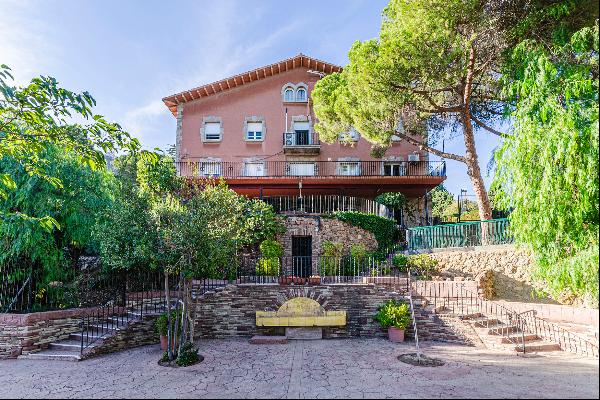
西班牙 - 巴塞罗那
USD 8.18M
1,010.97 平方米
7 卧室
5 浴室
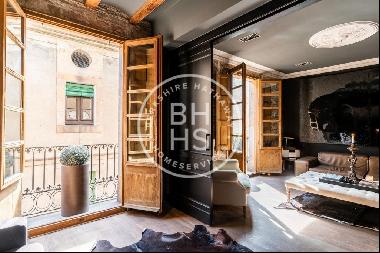
西班牙 - 巴塞罗那
EUR 1,380,000
119.94 平方米
3 卧室
3 浴室
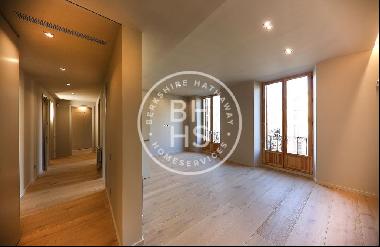
西班牙 - 巴塞罗那
EUR 1,040,000
141.96 平方米
2 卧室
2 浴室
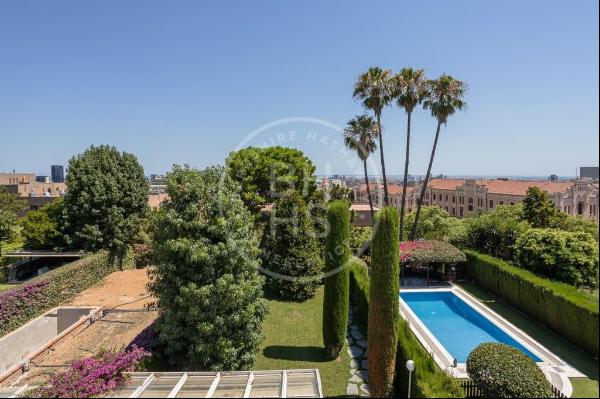
西班牙 - 巴塞罗那
EUR 4,950,000
554.91 平方米
6 卧室
7 浴室
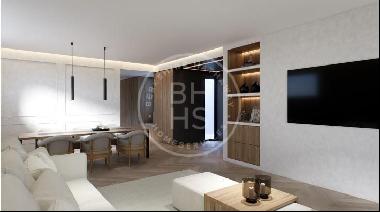
西班牙 - 巴塞罗那
EUR 1,870,000
159.98 平方米
5 卧室
5 浴室
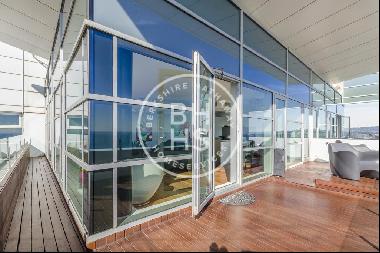
西班牙 - 巴塞罗那
EUR 1,900,000
121.98 平方米
2 卧室
2 浴室
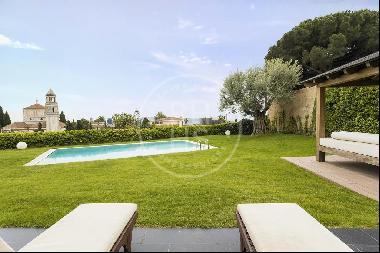
西班牙 - 巴塞罗那
EUR 6,900,000
981.99 平方米
7 卧室
8 浴室
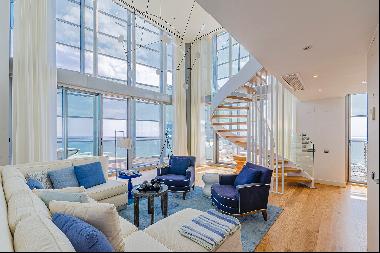
西班牙 - 巴塞罗那
USD 2.34M
149.95 平方米
2 卧室
3 浴室

西班牙 - 巴塞罗那
EUR 995,000
124.95 平方米
2 卧室
3 浴室

西班牙 - 巴塞罗那
EUR 785,000
69.96 平方米
2 卧室
2 浴室
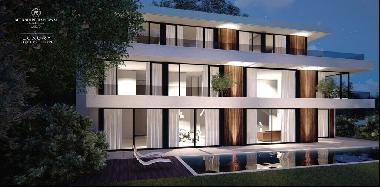
西班牙 - 巴塞罗那
EUR 2,100,000
479.94 平方米
6 卧室
7 浴室
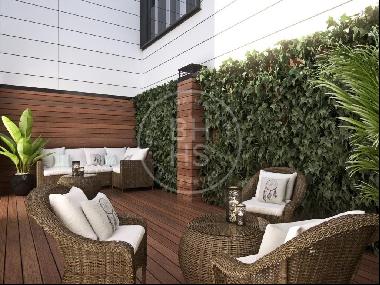
西班牙 - 巴塞罗那
EUR 1,045,000
84.91 平方米
2 卧室
2 浴室
简介
- 出售 Price Upon Request (不能交易)
- 建筑面积: 156.91 平方米
- 楼盘类型: 普通住宅
- 楼盘设计: 历史建筑
- 卧室: 2
- 浴室: 2
楼盘简介
This magnificent residential building, the most significant work of the modernist architect Pau Salvat i Espasa (Barcelona 1872-1923), is located on the Gran Vía de les Corts Catalanes Street number 658, which is in the heart of Barcelona's Quadrat d'Or .
Built at the end of the 19th century and with a subsequent intervention of 1900, Casa Oller stands out for its rich ornamentation. Virtuous plant motifs in wrought iron, colored stained glass, carved wood, sgraffito and abundant decorated ceramics make it worthy of protection as a cultural heritage.
The main floor of the Casa Oller has two unique apartments. Its great interior height joins a sample of details and beautiful recovered materials that provide authenticity.
The apartment on the first floor has the original wooden beams ceilings restored with its beautiful modernist style cravings, which are unique, in addition to having a part of the ornate gallery of the facade that combines wrought iron, ceramics glazed, smooth crystals and stained glass.
The main dining room, upholstered by the original restored wooden parquet, is oriented towards the interior of the block and towards the impressive gallery with its original stained glass window decorated with delicate floral motives, characteristic of modernism.
All the details of modernism combine perfectly with the Bulhaup modern kitchen minimalist lines, laundry and bathrooms of high quality, and a distribution adapted to today's needs, with an exterior double bedroom of suite type, another exterior double bedroom and an interior den/bedroom that overlooks the central part of the building.
The building will also have exceptional amenities such as a gym, sauna, spa, an area for storage rooms and a wonderful outdoor pool in the solarium on the top floor, which will make it an iconic building in Barcelona.
It will be finished approx. during the third quarter of 2020.
The surfaces and floor plans shown are only informative, not contractual, susceptible of being modified by technical, legal or commercial needs. The original finishes of the building may undergo modifications and changes due to technical reasons.
The final floor plans and surfaces will be those resulting from the execution of the work. The furniture and vegetation are merely decorative, not being part of the project or the building specification list.
Built at the end of the 19th century and with a subsequent intervention of 1900, Casa Oller stands out for its rich ornamentation. Virtuous plant motifs in wrought iron, colored stained glass, carved wood, sgraffito and abundant decorated ceramics make it worthy of protection as a cultural heritage.
The main floor of the Casa Oller has two unique apartments. Its great interior height joins a sample of details and beautiful recovered materials that provide authenticity.
The apartment on the first floor has the original wooden beams ceilings restored with its beautiful modernist style cravings, which are unique, in addition to having a part of the ornate gallery of the facade that combines wrought iron, ceramics glazed, smooth crystals and stained glass.
The main dining room, upholstered by the original restored wooden parquet, is oriented towards the interior of the block and towards the impressive gallery with its original stained glass window decorated with delicate floral motives, characteristic of modernism.
All the details of modernism combine perfectly with the Bulhaup modern kitchen minimalist lines, laundry and bathrooms of high quality, and a distribution adapted to today's needs, with an exterior double bedroom of suite type, another exterior double bedroom and an interior den/bedroom that overlooks the central part of the building.
The building will also have exceptional amenities such as a gym, sauna, spa, an area for storage rooms and a wonderful outdoor pool in the solarium on the top floor, which will make it an iconic building in Barcelona.
It will be finished approx. during the third quarter of 2020.
The surfaces and floor plans shown are only informative, not contractual, susceptible of being modified by technical, legal or commercial needs. The original finishes of the building may undergo modifications and changes due to technical reasons.
The final floor plans and surfaces will be those resulting from the execution of the work. The furniture and vegetation are merely decorative, not being part of the project or the building specification list.