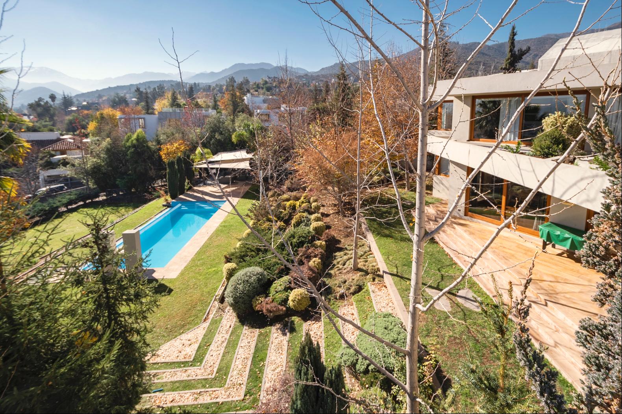
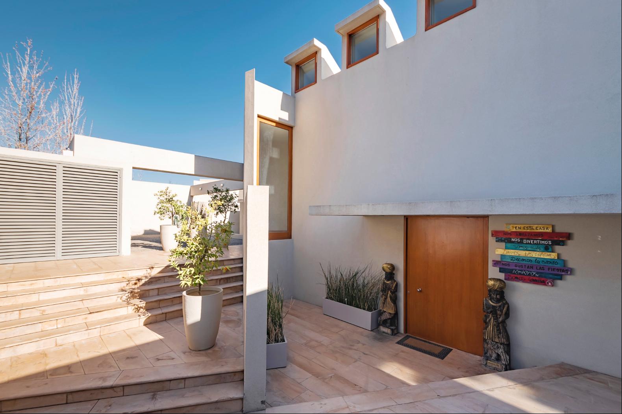
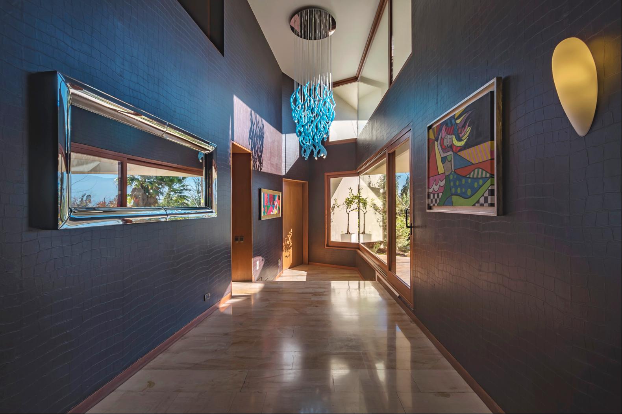
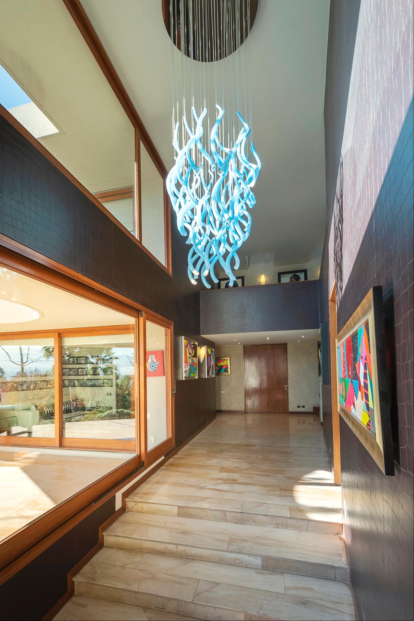
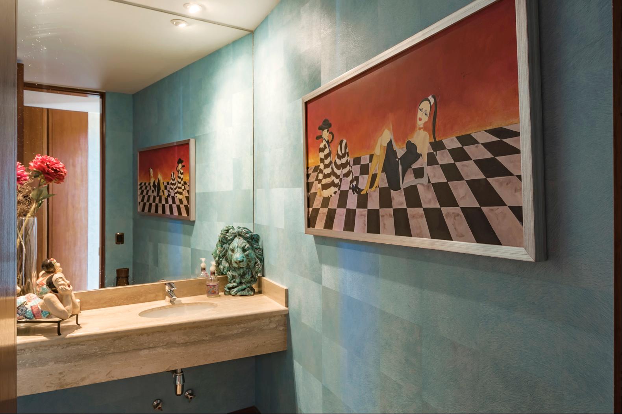
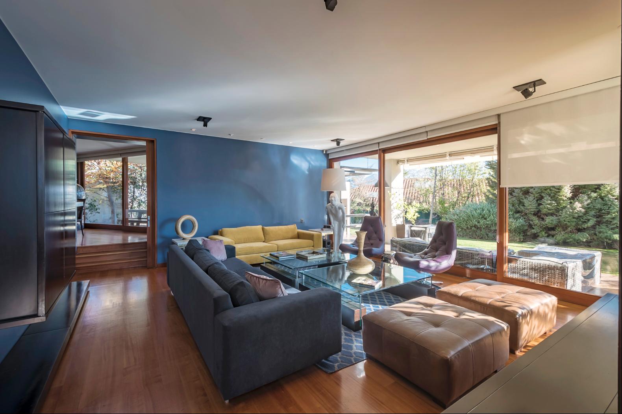
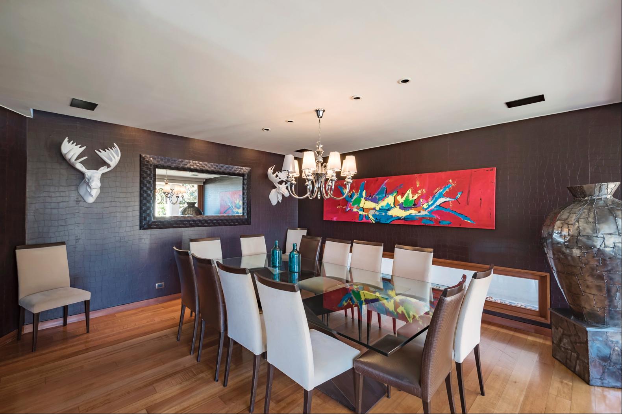
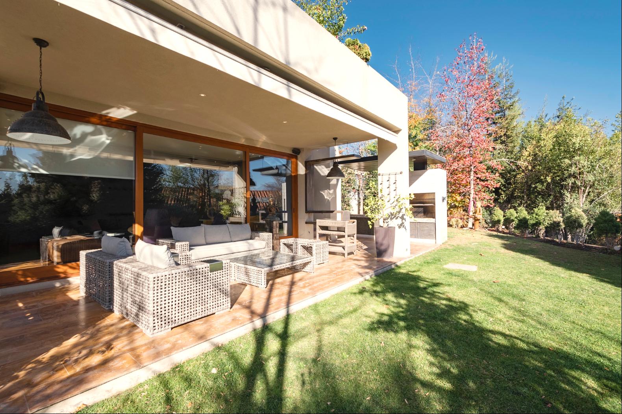
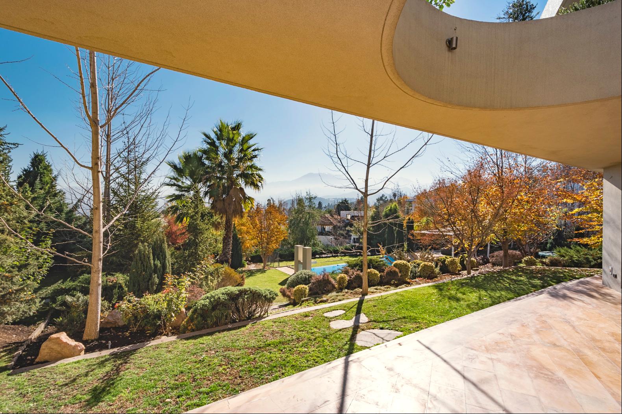
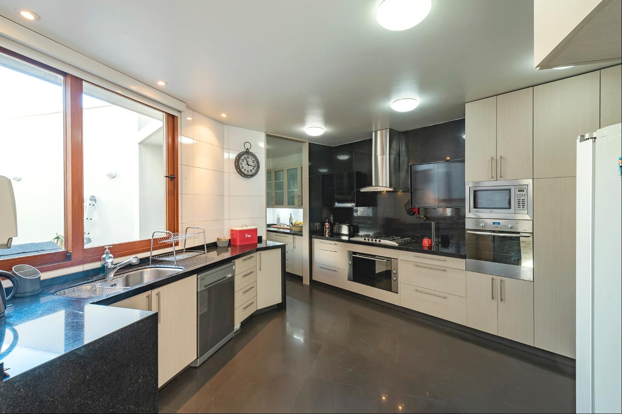
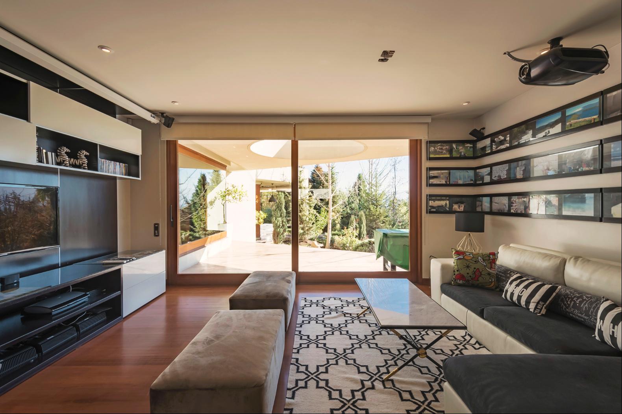
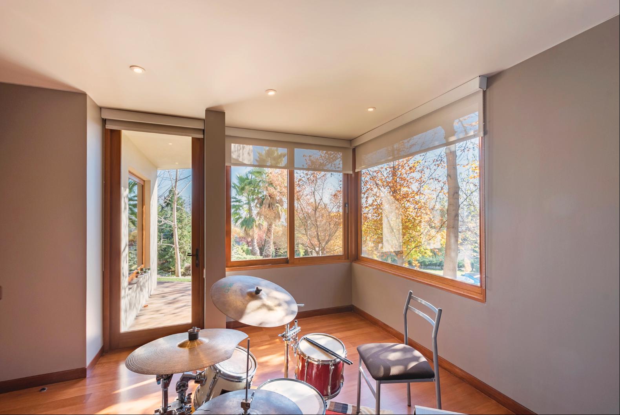
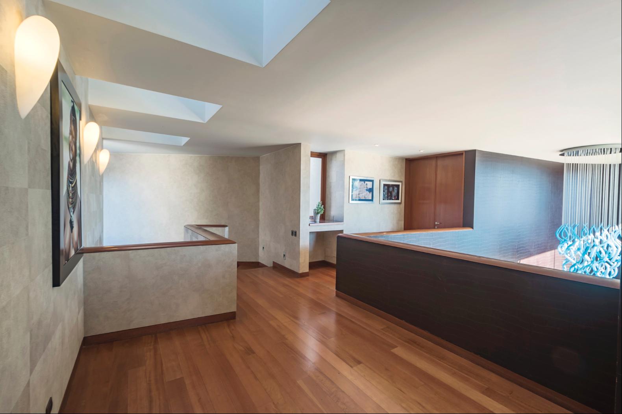
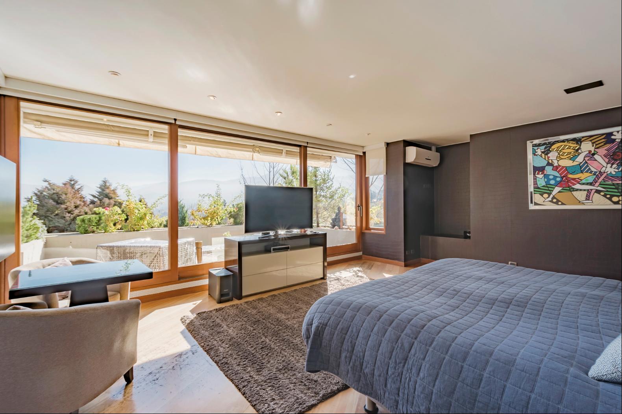
简介
- 出售 348,952,672 JPY
- Los Ginkos San Damián 160943
- 建筑面积: 653.94 平方米
- 占地面积: 2,599.98 平方米
- 楼盘类型: 单独家庭住宅
- 楼盘设计: 现代
- 卧室: 5
- 浴室: 5
- 浴室(企缸): 1
楼盘简介
Modern house designed by architect Gonzalo Mardones in an exclusive condominium, with the best security system in Santiago. Placed in an approximately 1,700 square meters lot, plus another with similar dimensions where the soccer field, pool and beautiful BBQ areas are located. Both the exterior entrance and the double-height distribution hall have an original chilean stone floor. Guest bathroom Large living and dining room with access to covered terraces. Large kitchen with butlers pantry, central island Staff quarters for 2, interior and exterior laundry . On this same level we find a media room, a study or office, a bedroom with access to the garden and a full bathroom. The second level features a very spacious master in suite with access to a pleasant terrace. Electric rollers and air conditioning system, two walk-in closets with natural light and main bathroom with plenty of light and a nice jacuzzi. Two children's bedrooms with walk in closets and another in suite bedroom. Basement with half bath, storage and open plan that can be used as a play area or family room, with access to the garden. Heating system by radiators and radiant floor, double paned windows all throughout the house.
查询此楼盘
您可能感兴趣的楼盘
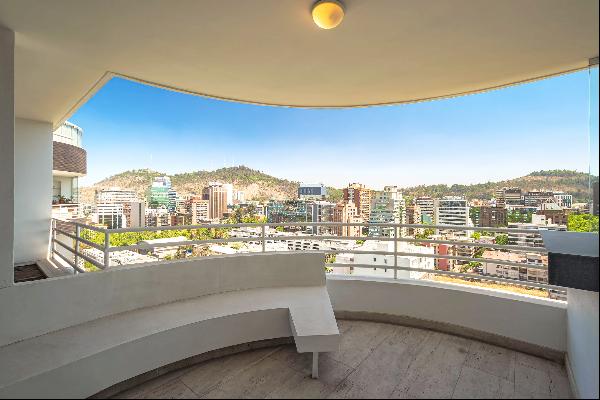
智利
USD 771K
269.98 平方米
2 卧室
2 浴室
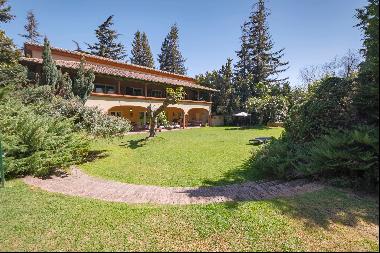
智利
USD 2.25M
649.95 平方米
5 卧室
4 浴室
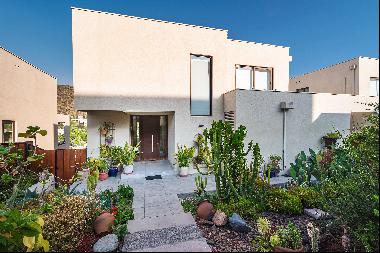
智利
USD 882K
349.97 平方米
3 卧室
3 浴室
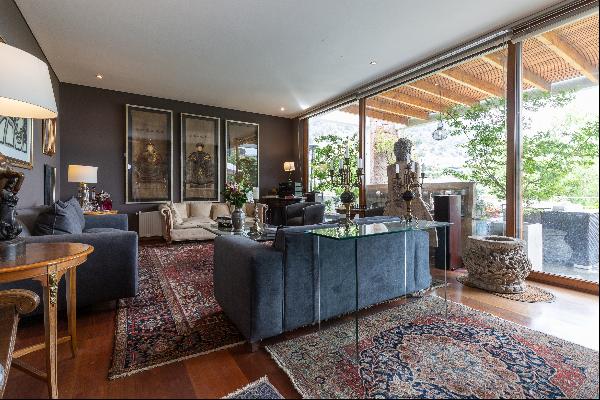
智利
USD 1.11M
385.92 平方米
6 卧室
5 浴室
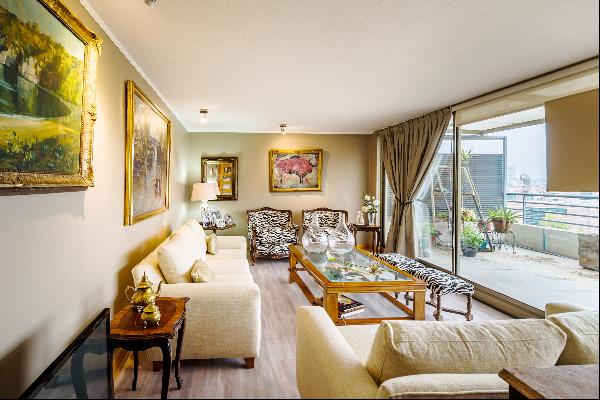
智利
USD 1.07M
360.00 平方米
2 卧室
2 浴室
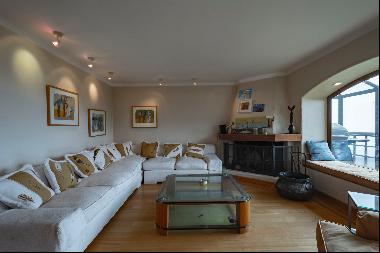
智利
USD 556K
141.96 平方米
3 卧室
3 浴室
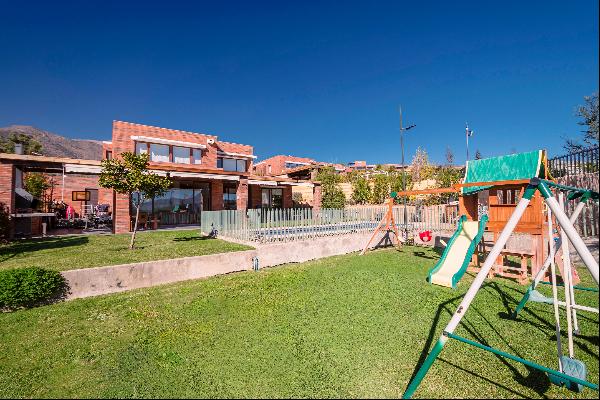
智利
USD 1.17M
249.91 平方米
5 卧室
4 浴室
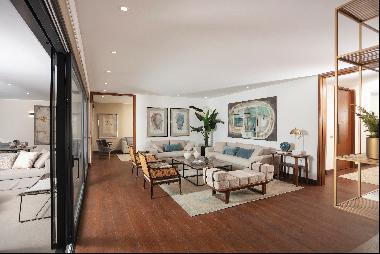
智利
USD 2.14M
410.91 平方米
4 卧室
5 浴室
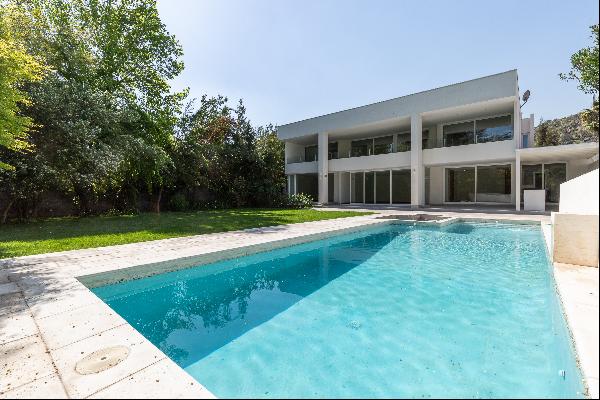
智利
USD 1.75M
539.95 平方米
5 卧室
5 浴室
智利
USD 1.37M
371.98 平方米
4 卧室
4 浴室
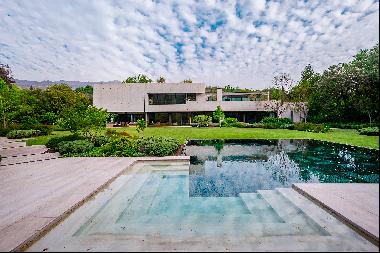
智利
Price Upon Request
1,424.95 平方米
6 卧室
8 浴室

智利
USD 929K
289.95 平方米
6 卧室
5 浴室
智利
USD 415K
119.94 平方米
4 卧室
3 浴室
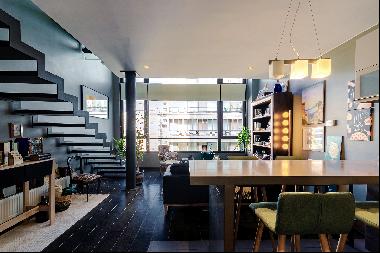
智利
USD 415K
100.99 平方米
1 卧室
1 浴室
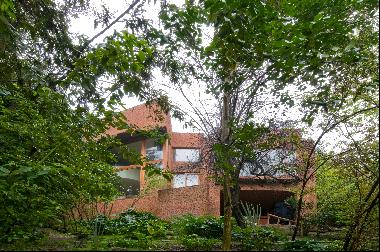
智利
USD 2.25M
699.93 平方米
4 卧室
3 浴室
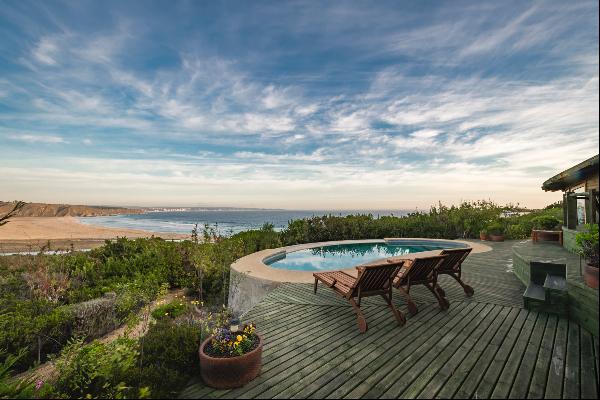
智利
USD 897K
278.99 平方米
3 卧室
3 浴室
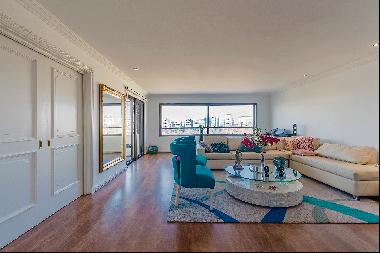
智利
USD 777K
305.93 平方米
4 卧室
3 浴室
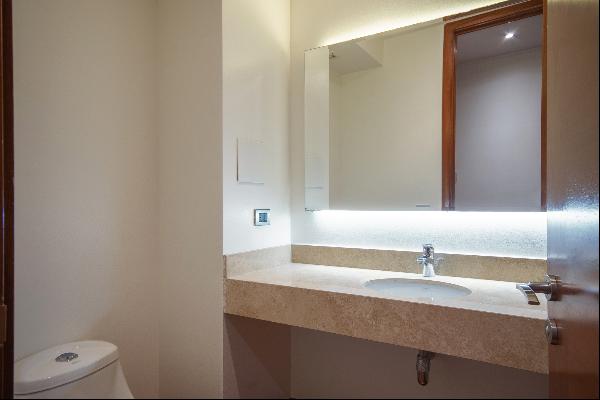
智利
USD 1.44M
329.99 平方米
3 卧室
4 浴室
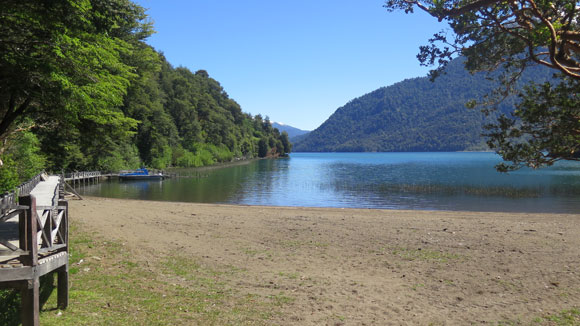
智利
USD 2.25M
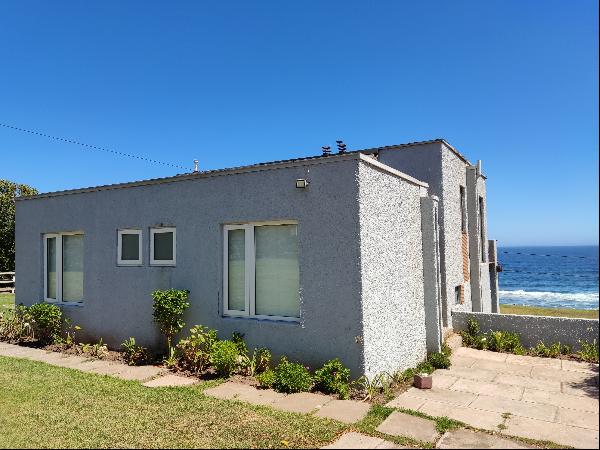
智利
USD 1.15M
169.92 平方米
4 卧室
3 浴室