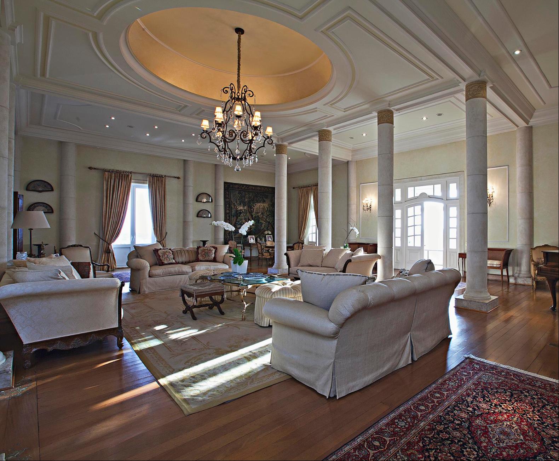
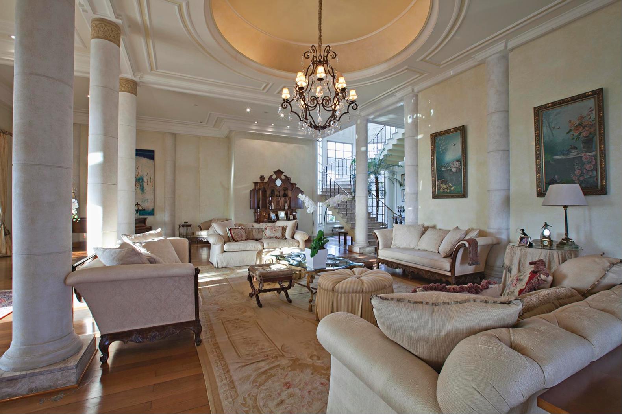
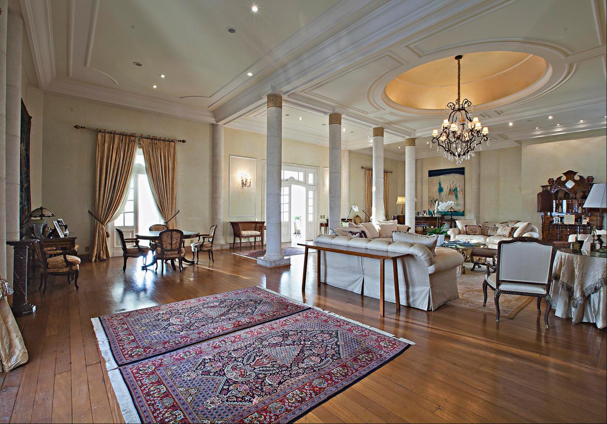
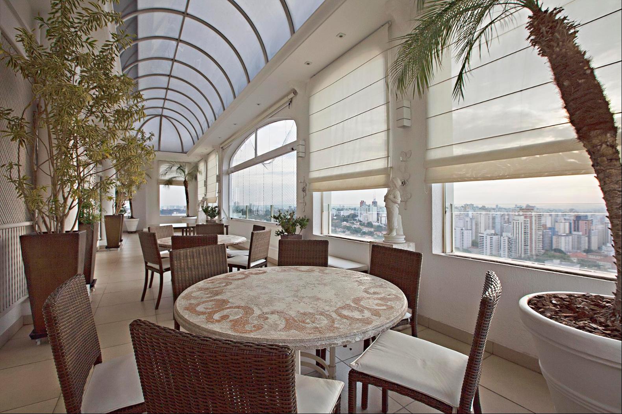
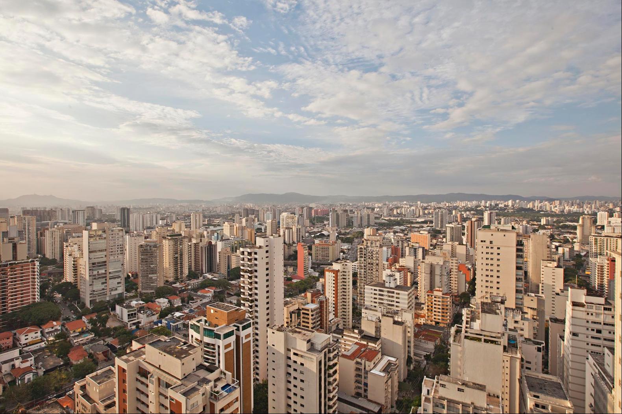
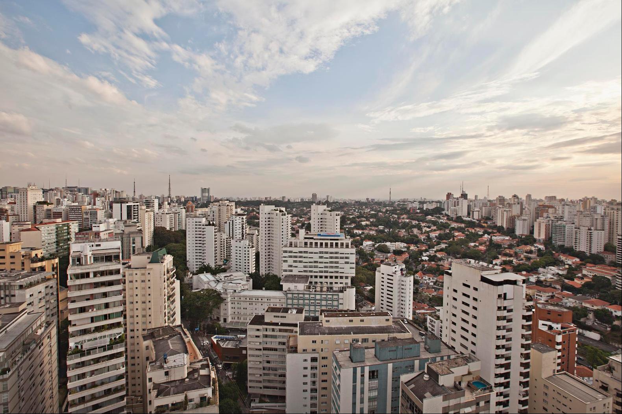
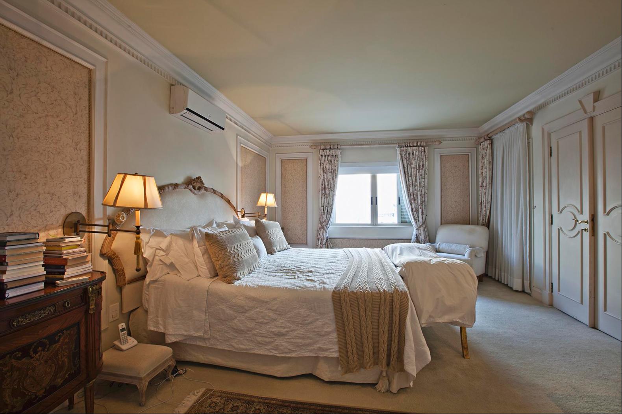
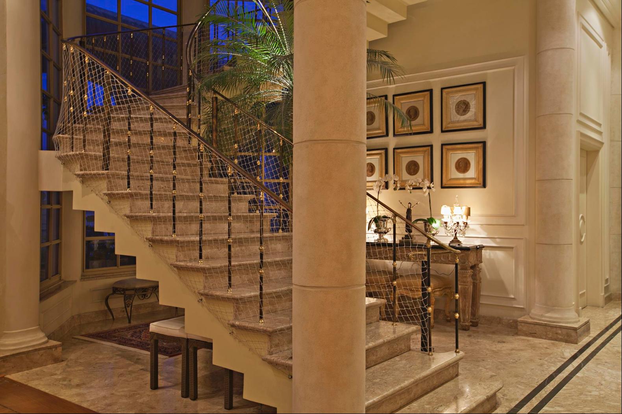
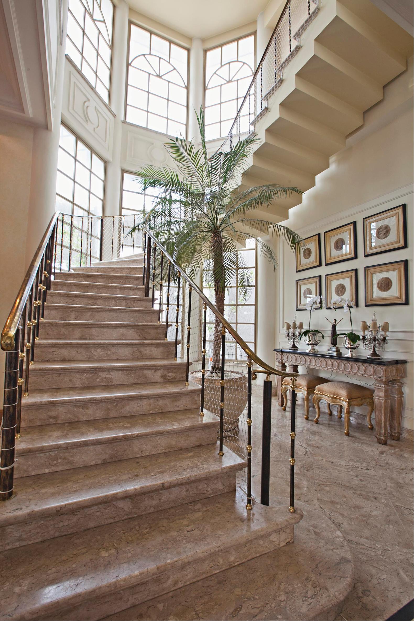
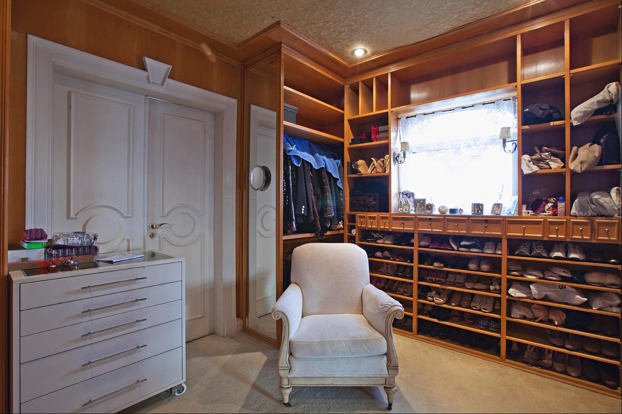
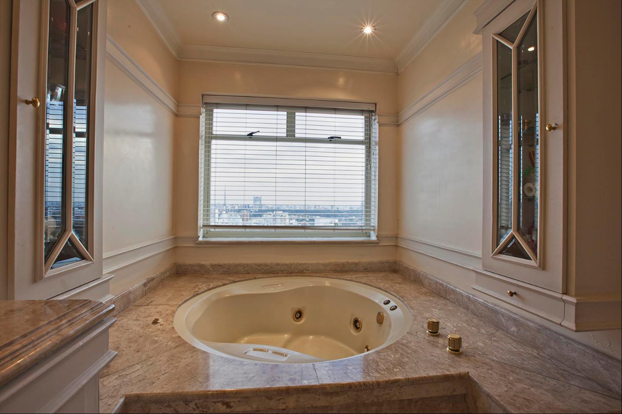
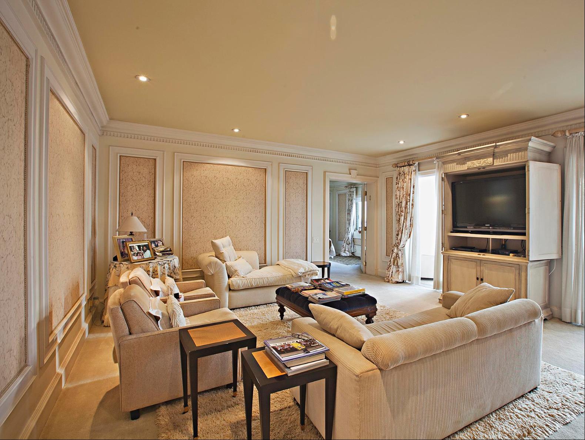
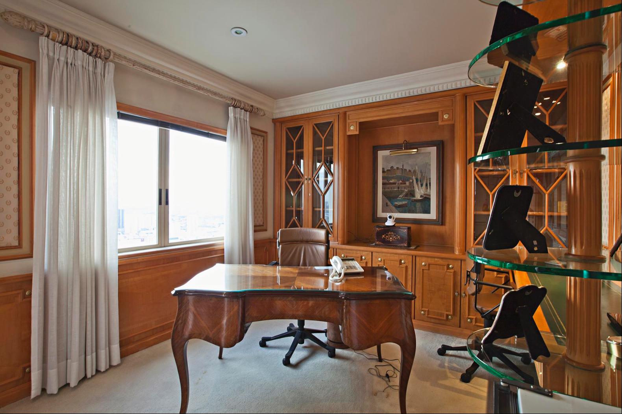
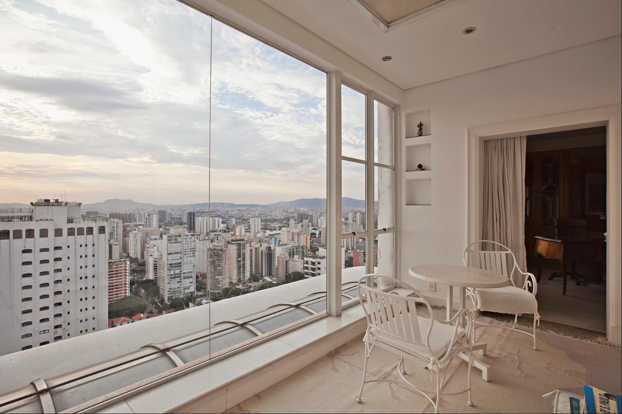
简介
- 出售 692,030,848 JPY
- 建筑面积: 1,199.94 平方米
- 占地面积: 1,199.94 平方米
- 楼盘类型: 单独家庭住宅
- 楼盘设计: 战后
- 卧室: 5
- 浴室: 8
楼盘简介
This exceptional triplex penthouse has a 360º view of São Paulo’s skyline. It has a six-meter-high double height ceiling overall the social area, giving a mansion feel for the property, which is at the traditional Higienópolis neighborhood.
Calm and silent, it offers a sensation of a big, classic style house with its columns, wide spaces and plenty of natural lightning thanks to the windows that allow views from everywhere.
The first floor holds a hall, a toilet and a staircase with arabesque carved in marble, a dining room for 14 people, a china cabinet, silverware, a fireplace room, a kitchen and a lunch room. The balcony is covered by glass and allows a view of Pacaembu and the sunset.
The second floor has an intimate area with a parlor, three wide offices with bathrooms, a toy library, four lofty suites with closets, and the master suite holds a living area, a glass covered balcony, an office, a closet and two bathrooms.
The third floor holds a SPA surrounded by big glass windows offering views to São Paulo downtown and Paulista Avenue region. The lightning, silence and massage area with lounge chairs, a steam room and a shower create a relaxing atmosphere. The service area holds a new laundry room with Kitchens brand cabinets and the staff apartment, having three bedrooms, a TV room and a small kitchen.
Calm and silent, it offers a sensation of a big, classic style house with its columns, wide spaces and plenty of natural lightning thanks to the windows that allow views from everywhere.
The first floor holds a hall, a toilet and a staircase with arabesque carved in marble, a dining room for 14 people, a china cabinet, silverware, a fireplace room, a kitchen and a lunch room. The balcony is covered by glass and allows a view of Pacaembu and the sunset.
The second floor has an intimate area with a parlor, three wide offices with bathrooms, a toy library, four lofty suites with closets, and the master suite holds a living area, a glass covered balcony, an office, a closet and two bathrooms.
The third floor holds a SPA surrounded by big glass windows offering views to São Paulo downtown and Paulista Avenue region. The lightning, silence and massage area with lounge chairs, a steam room and a shower create a relaxing atmosphere. The service area holds a new laundry room with Kitchens brand cabinets and the staff apartment, having three bedrooms, a TV room and a small kitchen.
查询此楼盘
您可能感兴趣的楼盘
巴西 - 圣保罗
USD 4.66M
1,642.99 平方米
4 卧室
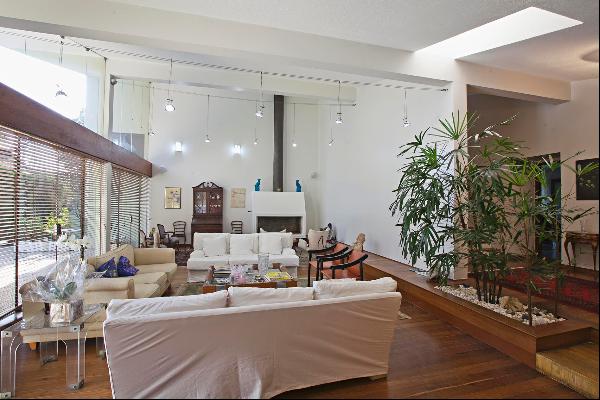
巴西 - 圣保罗
USD 1.36M
779.92 平方米
4 卧室
7 浴室
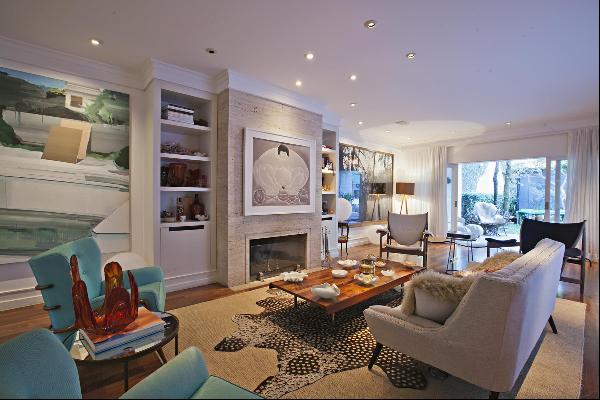
巴西 - 圣保罗
USD 3.3M
549.99 平方米
4 卧室
5 浴室
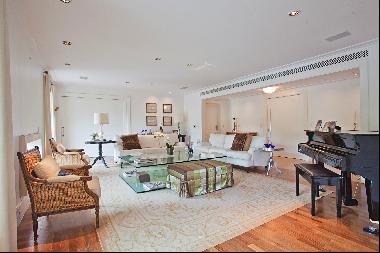
巴西 - 圣保罗
USD 1.55M
411.93 平方米
4 卧室
6 浴室
巴西 - 圣保罗
USD 767K
3 卧室

巴西 - 圣保罗
USD 825K
399.95 平方米
4 卧室
4 浴室
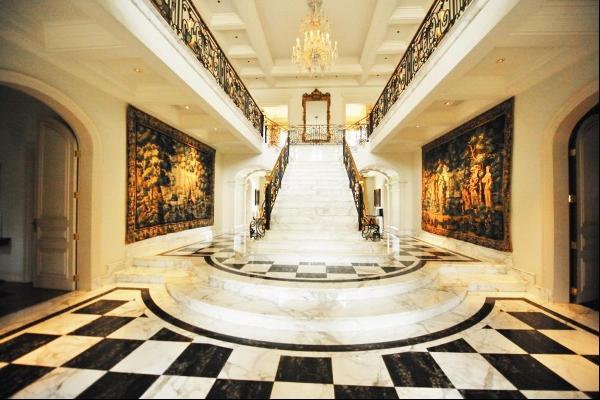
巴西 - 圣保罗
USD 6.21M
1,699.94 平方米
6 卧室
6 浴室
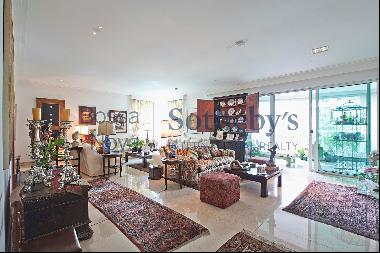
巴西 - 圣保罗
USD 3.11M
523.97 平方米
4 卧室
6 浴室
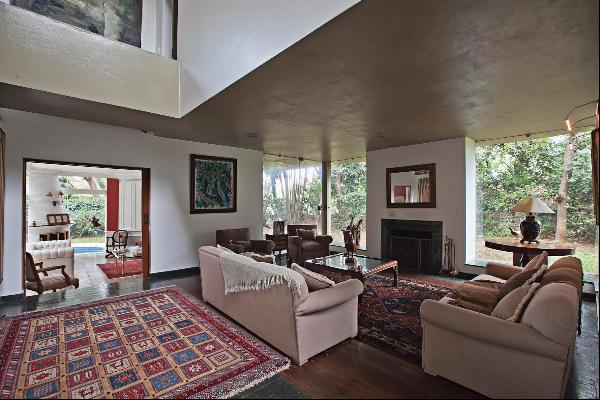
巴西 - 圣保罗
USD 1.05M
599.97 平方米
4 卧室
5 浴室
巴西 - 圣保罗
USD 1.26M
4 卧室
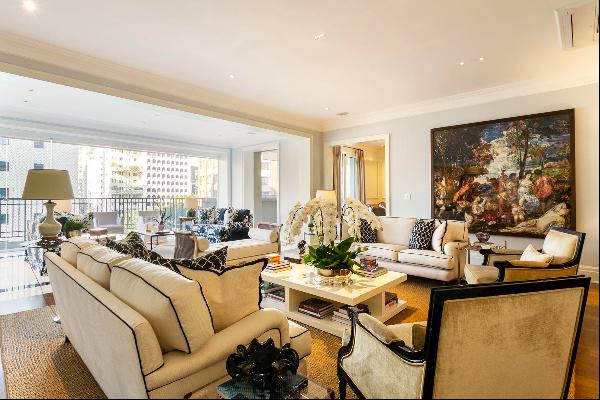
巴西 - 圣保罗
USD 19.4K
3 卧室
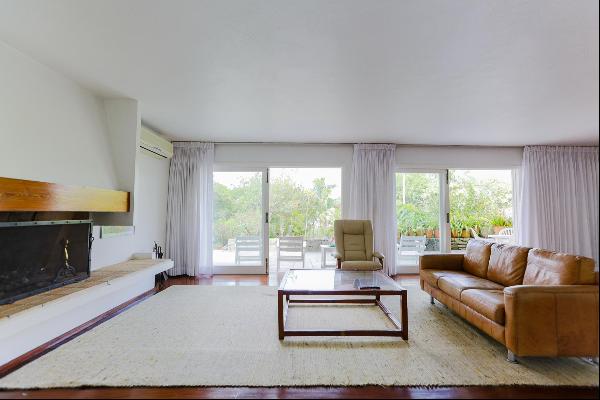
巴西 - 圣保罗
USD 660K
4 卧室
巴西 - 圣保罗
USD 893K
4 卧室
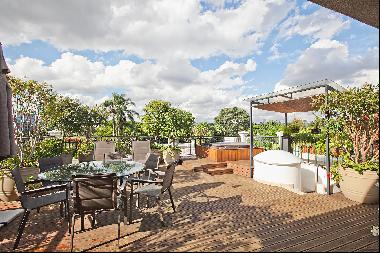
巴西 - 圣保罗
USD 1.73M
295.99 平方米
3 卧室
3 浴室
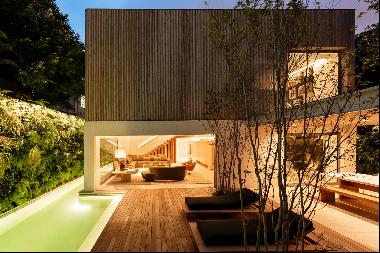
巴西 - 圣保罗
USD 4.76M
3 卧室
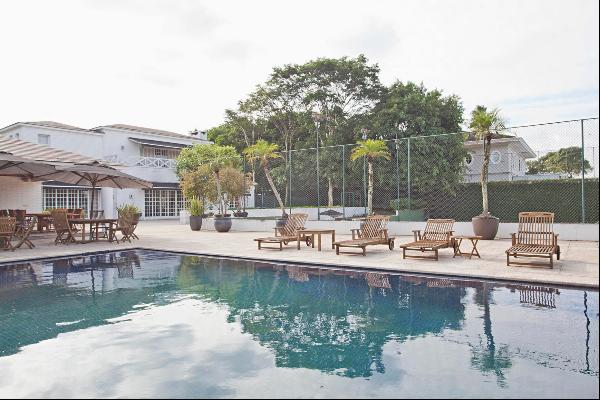
巴西 - 圣保罗
USD 6.6M
2,508.94 平方米
4 卧室
7 浴室
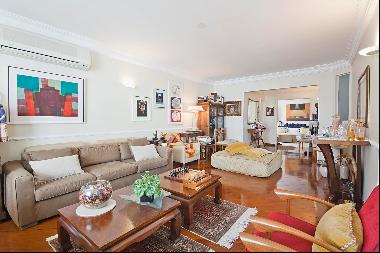
巴西 - 圣保罗
USD 699K
389.91 平方米
4 卧室
5 浴室
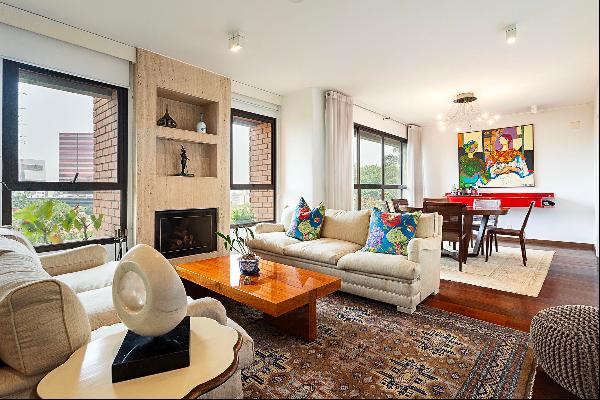
巴西 - 圣保罗
USD 2.72K
2 卧室
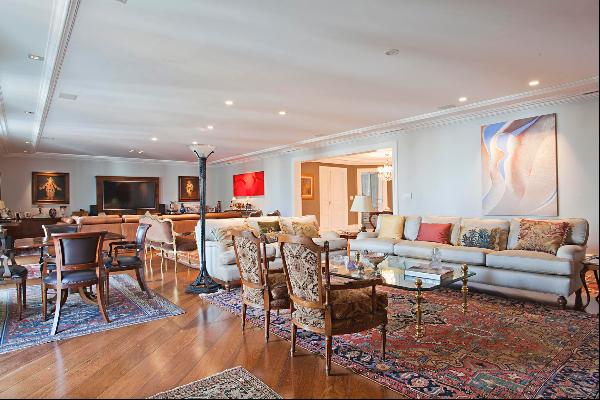
巴西 - 圣保罗
USD 1.75M
399.95 平方米
4 卧室
4 浴室
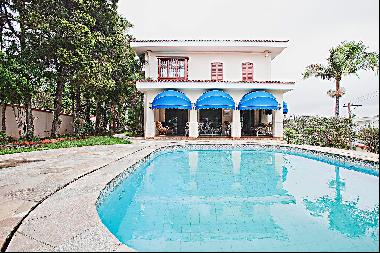
巴西 - 圣保罗
USD 1.07M
728.92 平方米
5 卧室
5 浴室