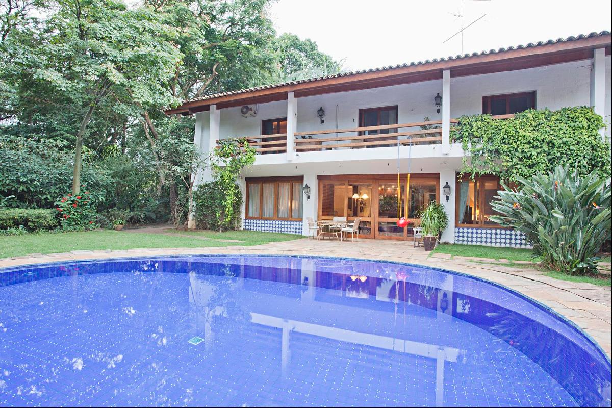
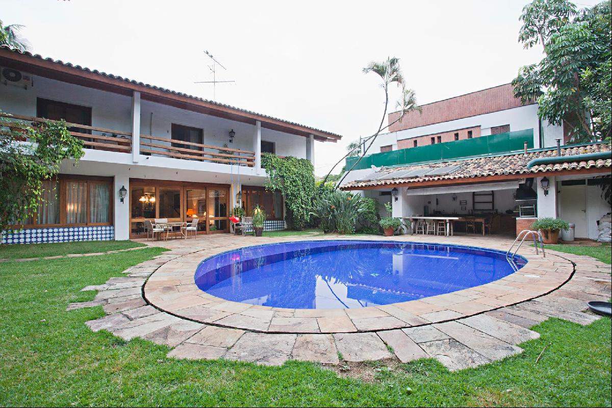
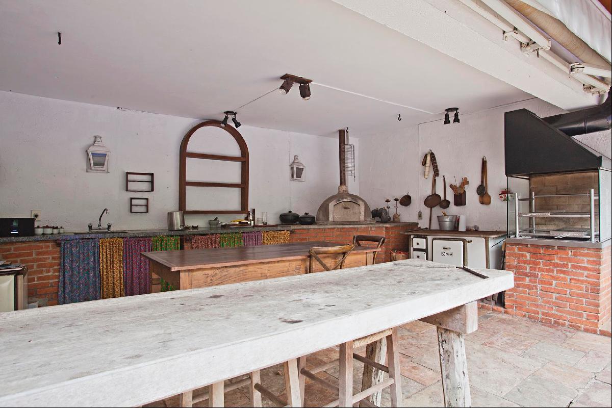
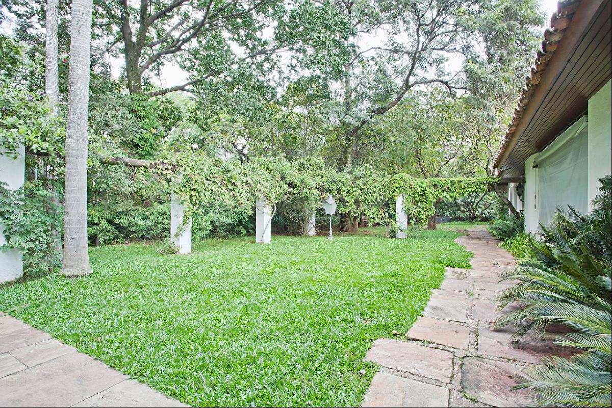
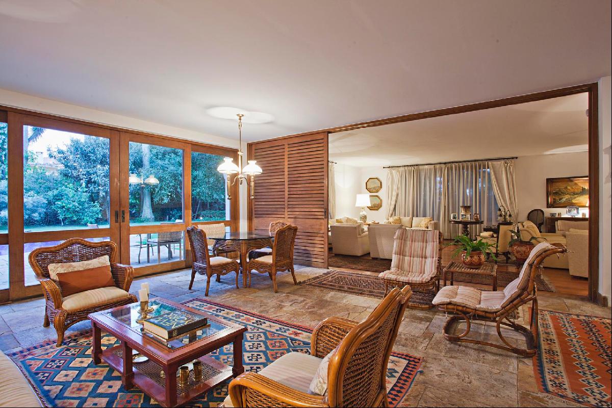
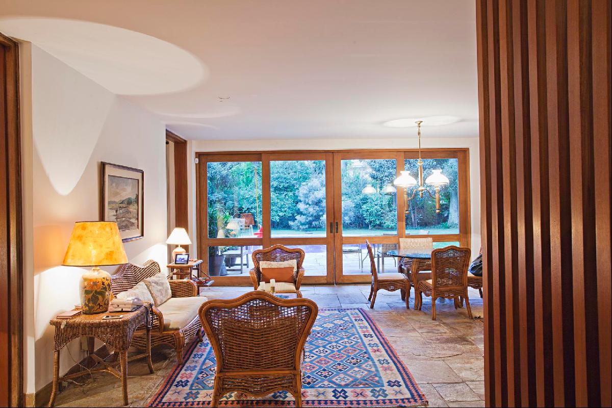
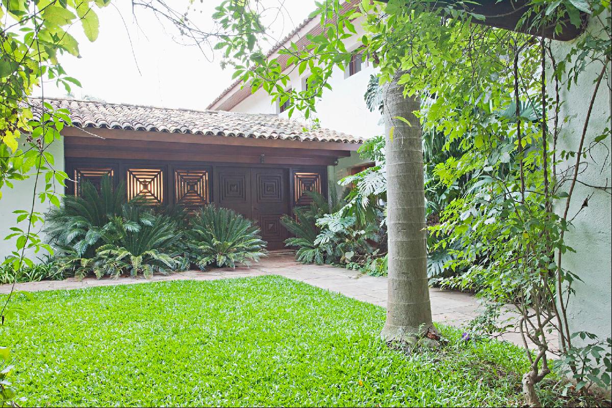
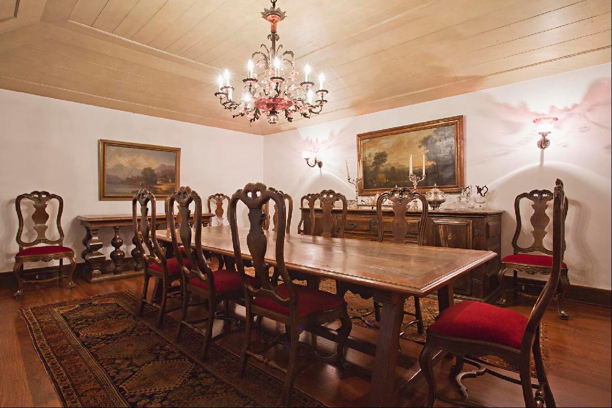
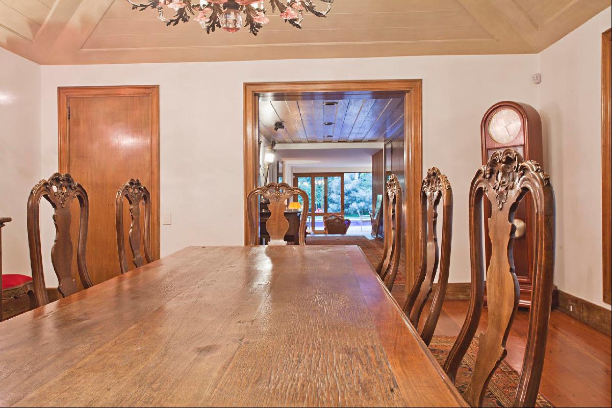
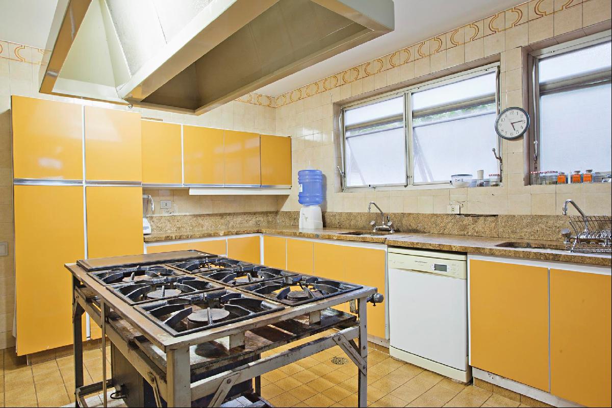
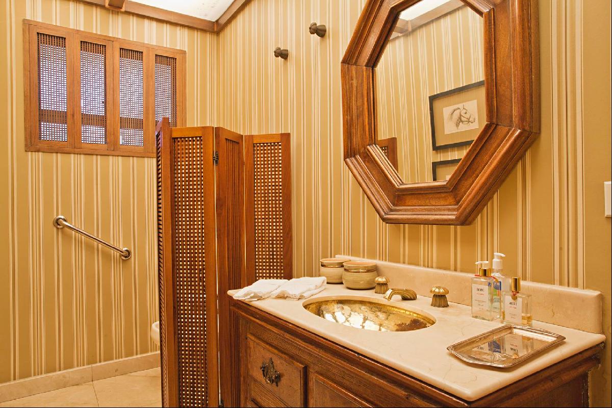
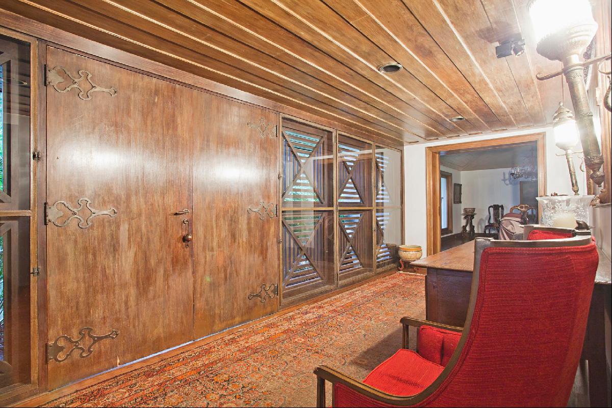
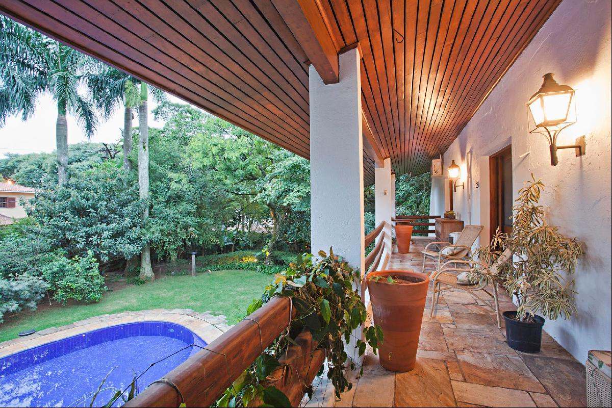
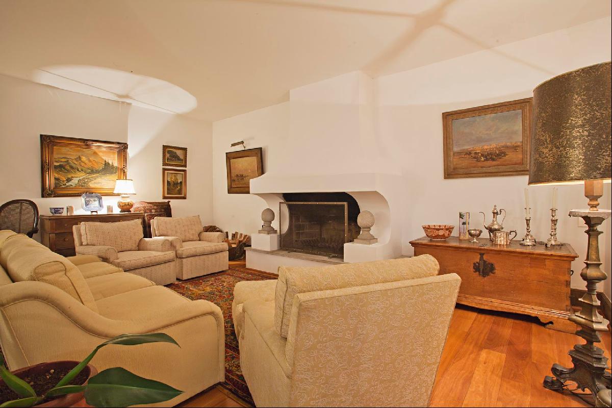
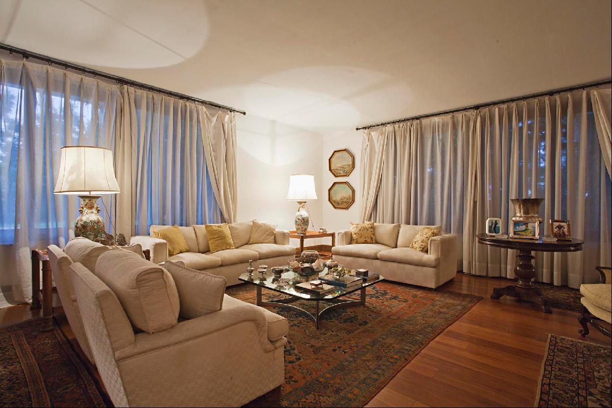
简介
- 出售 119,812,752 JPY
- 建筑面积: 729.94 平方米
- 占地面积: 1,970.94 平方米
- 楼盘类型: 单独家庭住宅
- 楼盘设计: 战后
- 卧室: 4
- 浴室: 5
楼盘简介
This house resembles a ranch, but it is inside São Paulo City, offering many fruit trees and Imperial palm trees, internal and external monitoring, a pool, a pizza oven on the gourmet area and a space for a wine cellar. The property was projected by the architect Oswaldo Arthur Bratke, 1970.
查询此楼盘
您可能感兴趣的楼盘
巴西 - 圣保罗
USD 2.9M
1,099.97 平方米
4 卧室
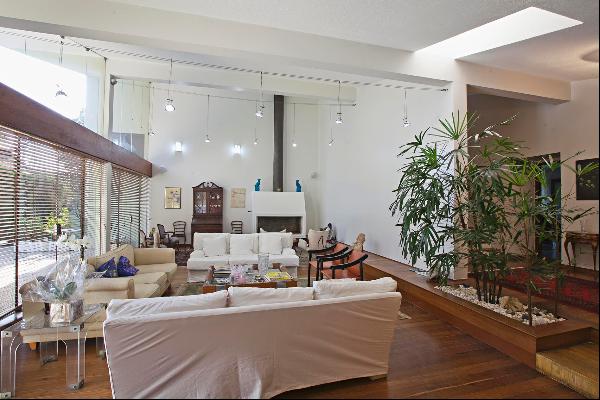
巴西 - 圣保罗
USD 1.35M
779.92 平方米
4 卧室
7 浴室
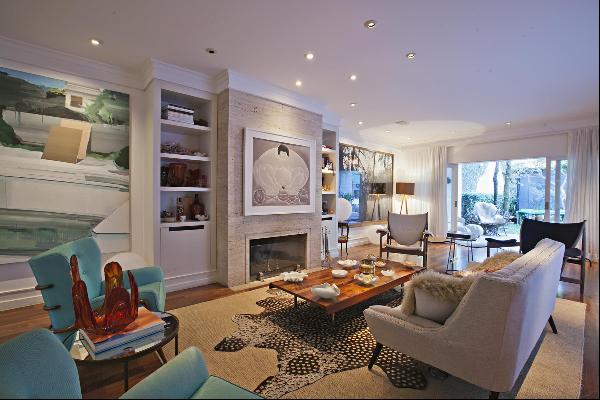
巴西 - 圣保罗
USD 3.29M
549.99 平方米
4 卧室
5 浴室
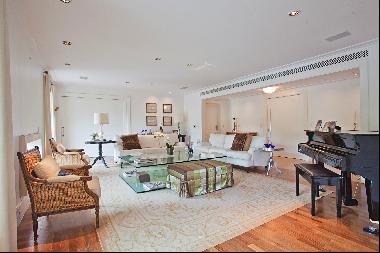
巴西 - 圣保罗
USD 1.55M
411.93 平方米
4 卧室
6 浴室
巴西 - 圣保罗
USD 764K
3 卧室

巴西 - 圣保罗
USD 822K
399.95 平方米
4 卧室
4 浴室
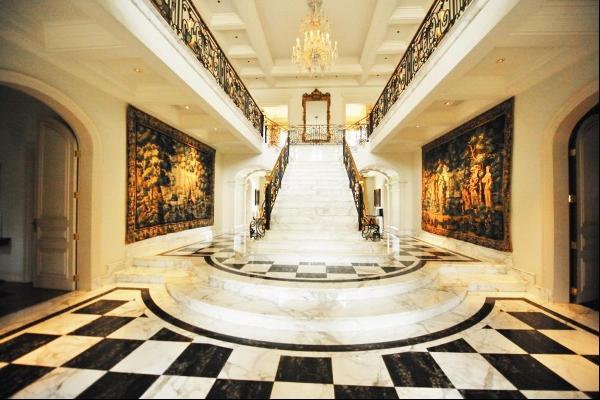
巴西 - 圣保罗
USD 6.19M
1,699.94 平方米
6 卧室
6 浴室
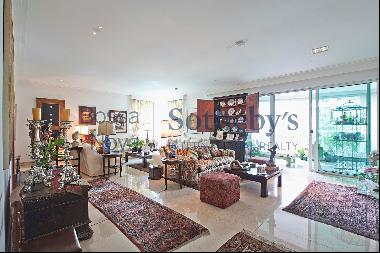
巴西 - 圣保罗
USD 3.09M
523.97 平方米
4 卧室
6 浴室
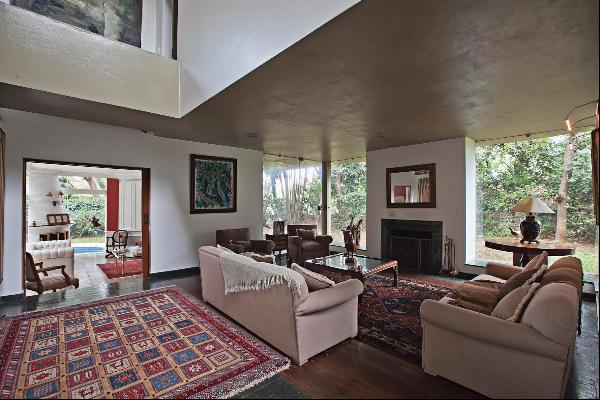
巴西 - 圣保罗
USD 1.04M
599.97 平方米
4 卧室
5 浴室
巴西 - 圣保罗
USD 1.26M
4 卧室
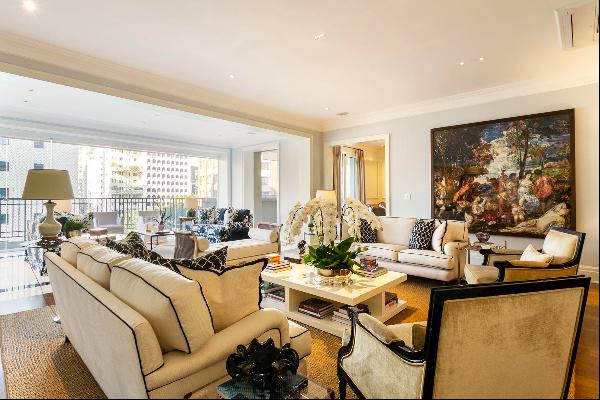
巴西 - 圣保罗
USD 19.3K
3 卧室
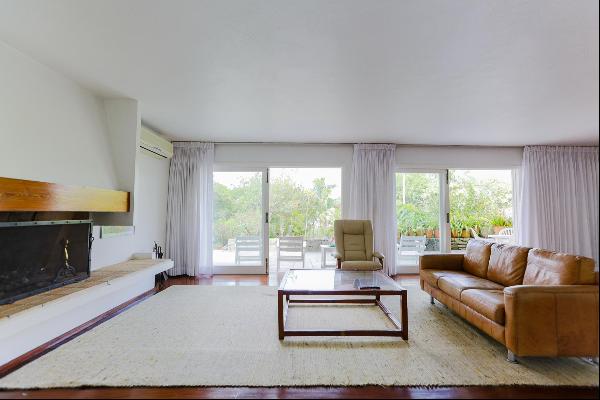
巴西 - 圣保罗
USD 658K
4 卧室
巴西 - 圣保罗
USD 890K
4 卧室
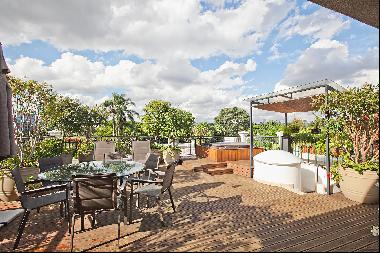
巴西 - 圣保罗
USD 1.72M
295.99 平方米
3 卧室
3 浴室
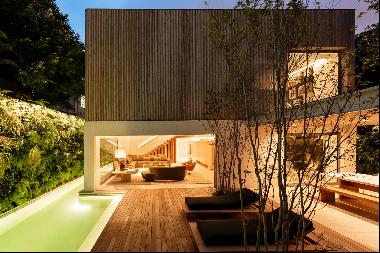
巴西 - 圣保罗
USD 4.74M
3 卧室
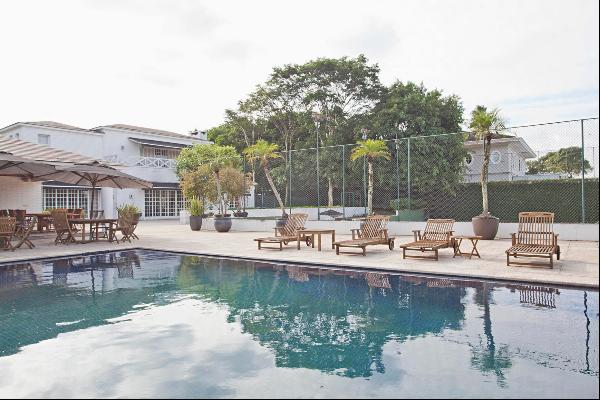
巴西 - 圣保罗
USD 6.58M
2,508.94 平方米
4 卧室
7 浴室
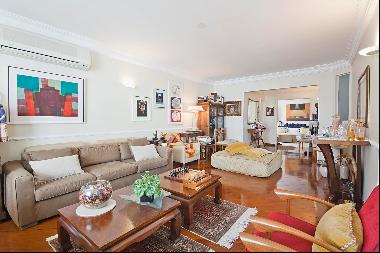
巴西 - 圣保罗
USD 696K
389.91 平方米
4 卧室
5 浴室
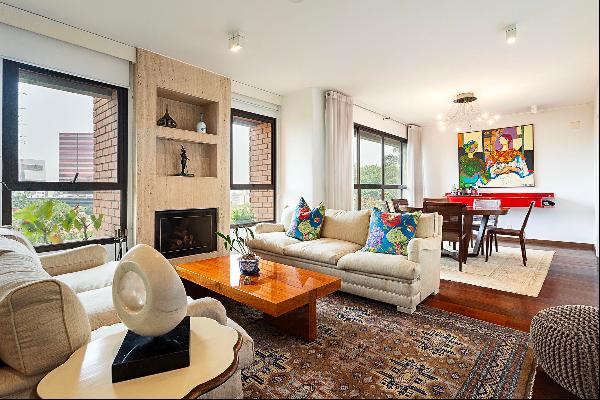
巴西 - 圣保罗
USD 2.71K
2 卧室
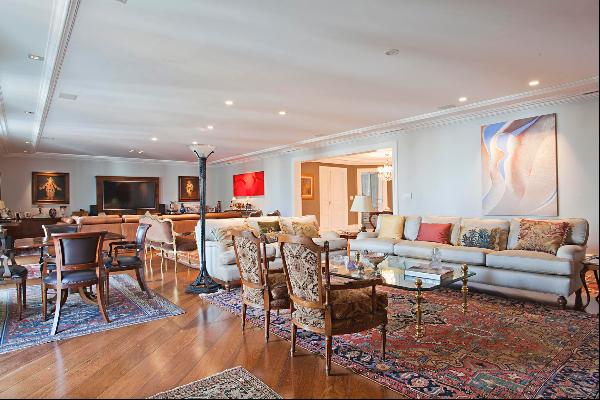
巴西 - 圣保罗
USD 1.74M
399.95 平方米
4 卧室
4 浴室
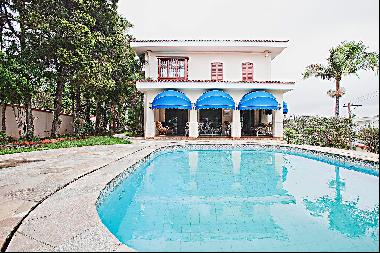
巴西 - 圣保罗
USD 1.06M
728.92 平方米
5 卧室
5 浴室