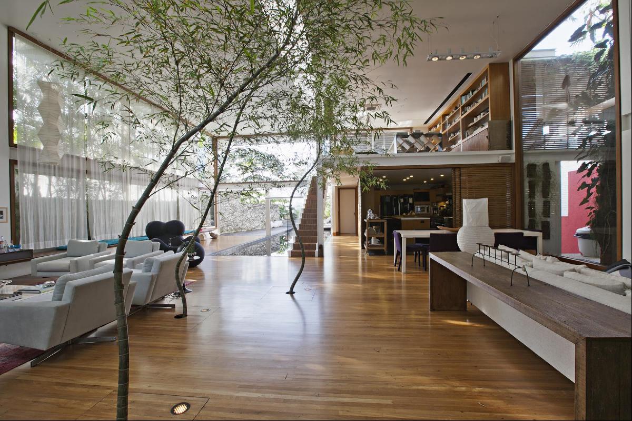
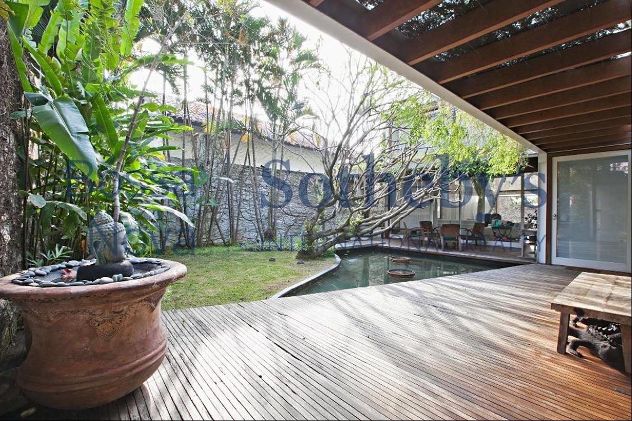
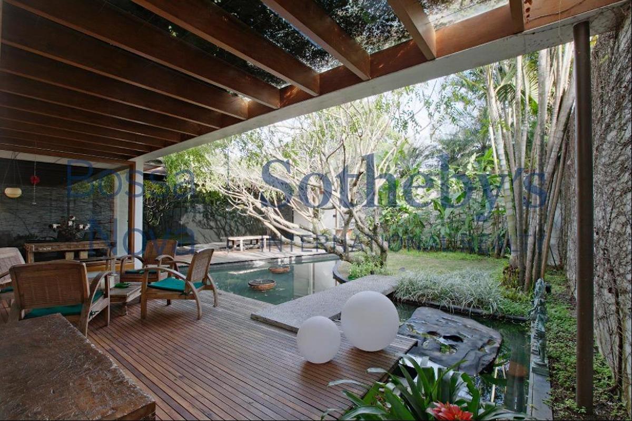
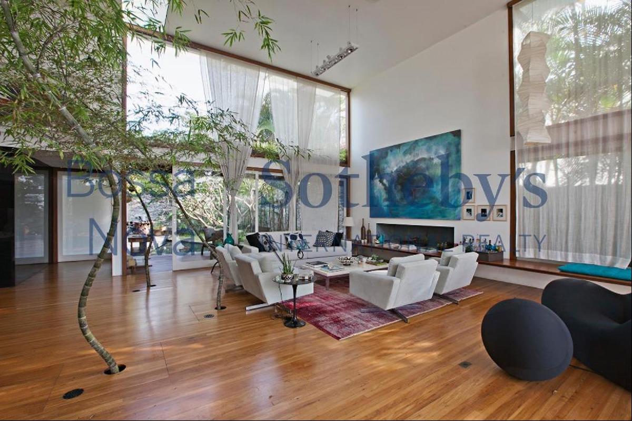
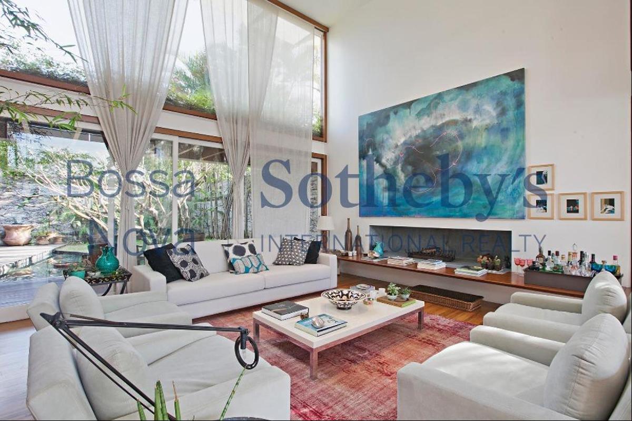
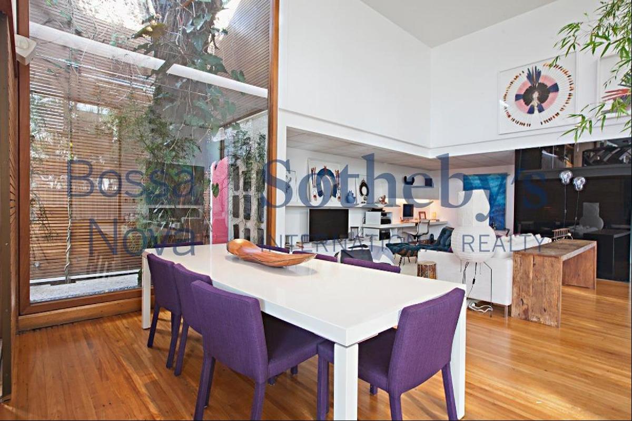
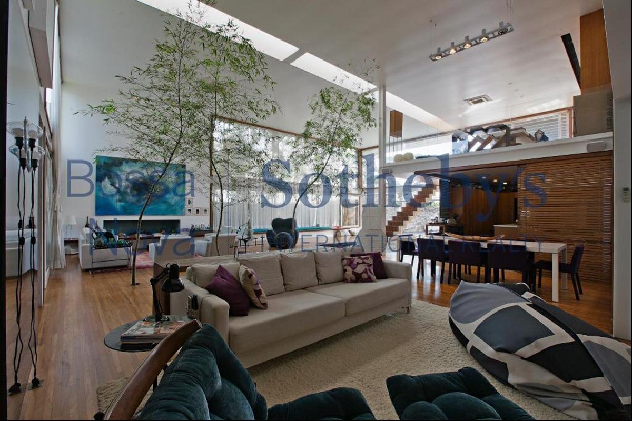
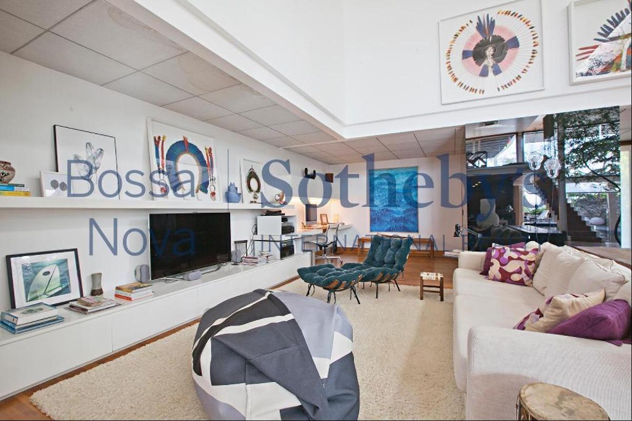
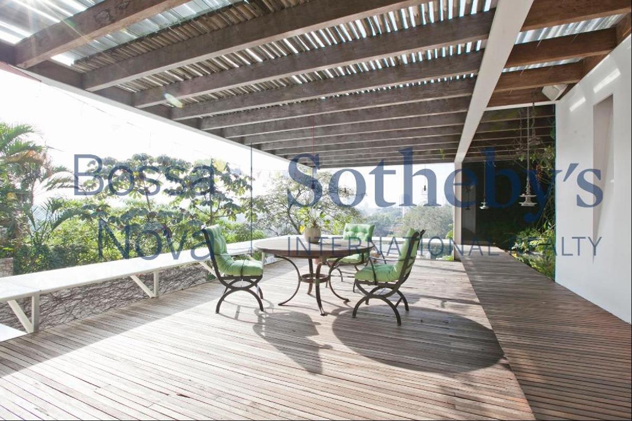
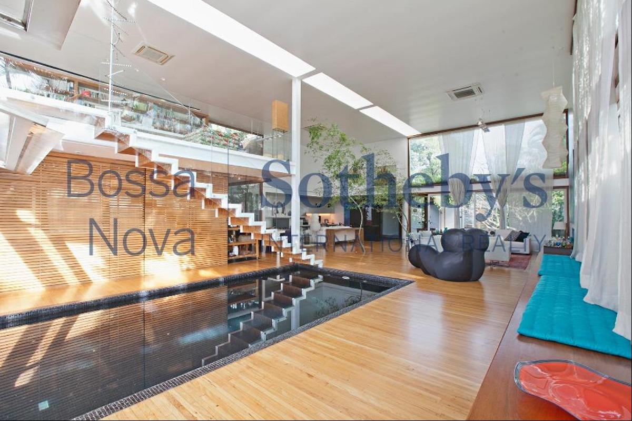
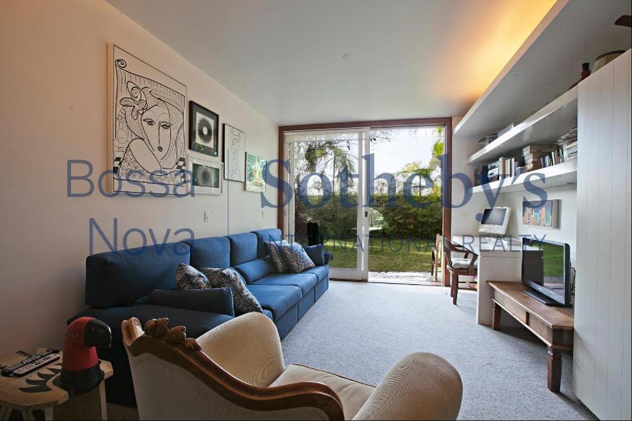
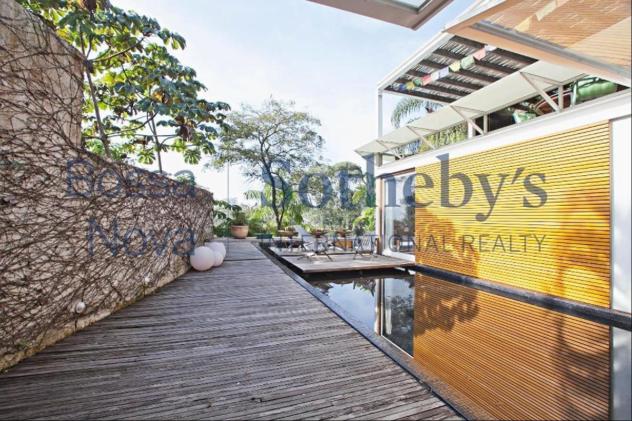
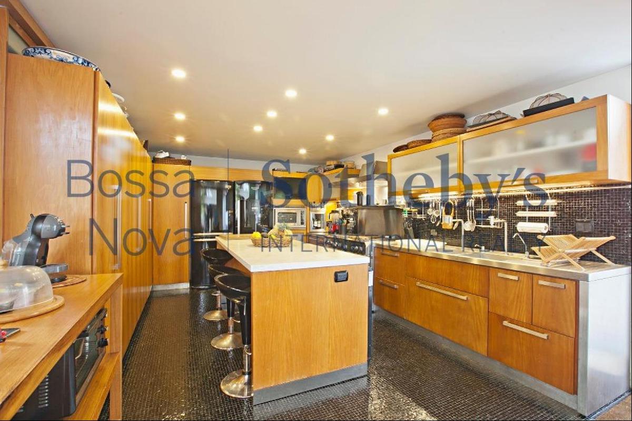
简介
- 出售 119,681,384 JPY
- 建筑面积: 749.91 平方米
- 占地面积: 599.97 平方米
- 楼盘类型: 单独家庭住宅
- 楼盘设计: 战后
- 卧室: 4
- 浴室: 4
楼盘简介
Projected by the architecture office Bernardes & Jacobsen, this distinctive house is light and transparent, even though it has a steel and concrete structure, and holds integrated, continuous social spaces, open to a panoramic view of the city. The ground floor has a huge, multifunctional space with a dining room, a living room, an open kitchen and a water feature connecting the outdoors to the indoor area. A light staircase gives access to the library with an office, a floor sustained by a fine metal layer integrated to the deck, with a spectacular view of the city. The intimate area has four bedrooms, two of them being suites and a free space which can be used to enlarge the bedrooms or as a home theater room. Automated, swing doors give access to the external area with a water feature, plenty of greenery and a beautiful view of the city.
查询此楼盘
您可能感兴趣的楼盘
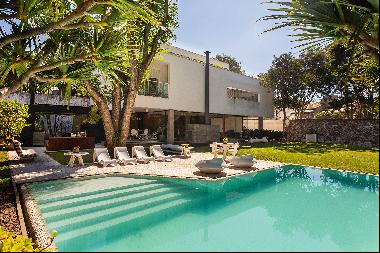
巴西 - 圣保罗
Price Upon Request
4 卧室
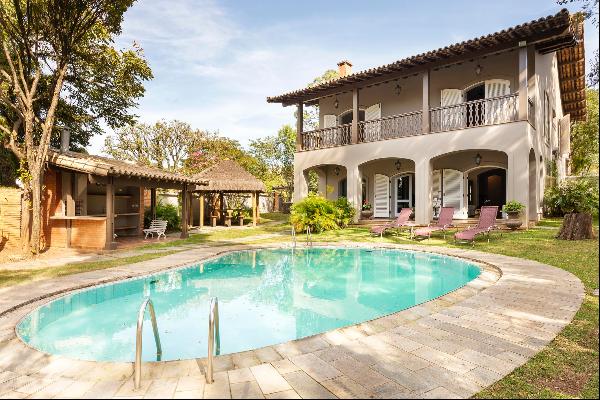
巴西 - 圣保罗
USD 1.83M
723.99 平方米
5 卧室
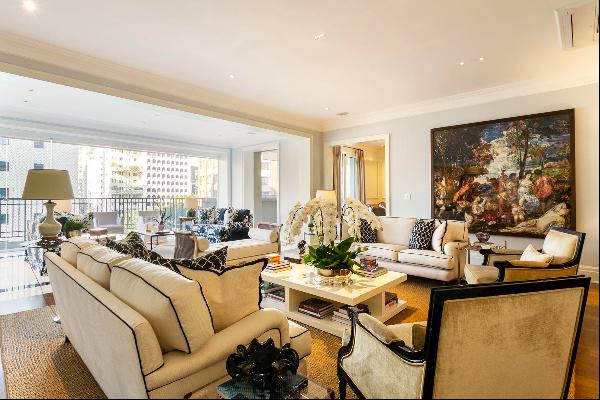
巴西 - 圣保罗
USD 19.3K
3 卧室
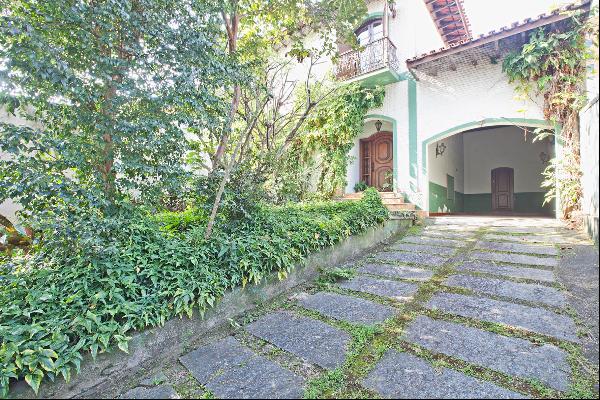
巴西 - 圣保罗
USD 867K
454.95 平方米
4 卧室
6 浴室
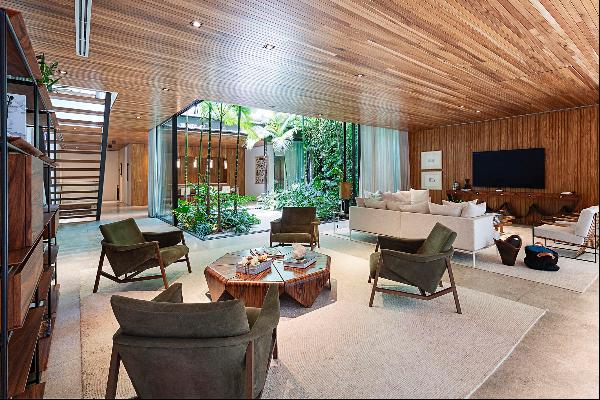
巴西 - 圣保罗
USD 4.05M
1,016.92 平方米
4 卧室
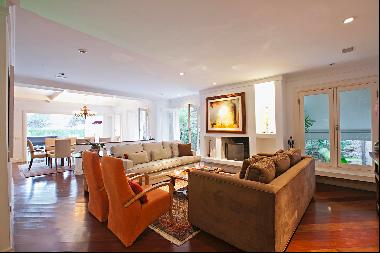
巴西 - 圣保罗
USD 944K
449.93 平方米
5 卧室
5 浴室
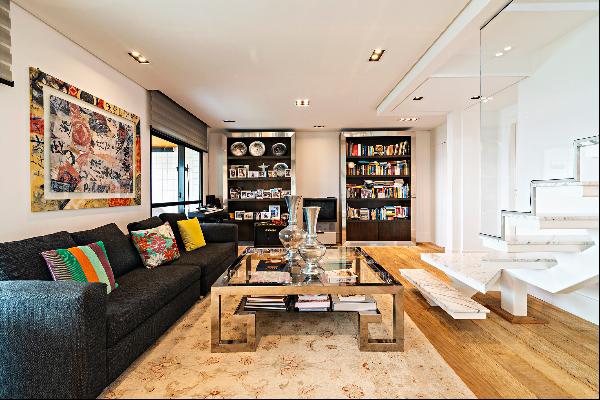
巴西 - 圣保罗
USD 963K
4 卧室
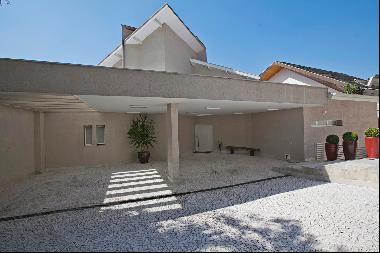
巴西 - 圣保罗
USD 1.93M
449.93 平方米
5 卧室
6 浴室
巴西 - 圣保罗
USD 1.34M
3 卧室
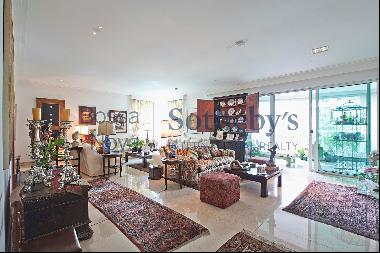
巴西 - 圣保罗
USD 3.08M
523.97 平方米
4 卧室
6 浴室
巴西 - 圣保罗
USD 578K
3 卧室
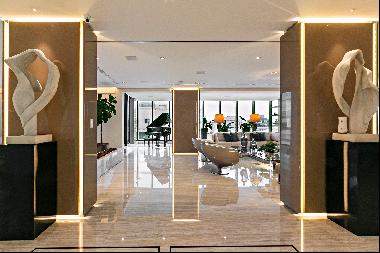
巴西 - 圣保罗
USD 7.71M
4 卧室
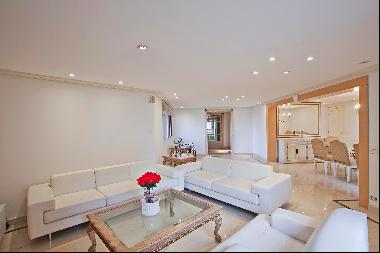
巴西 - 圣保罗
USD 1.64M
299.98 平方米
4 卧室
5 浴室
巴西 - 圣保罗
USD 2.95M
4 卧室
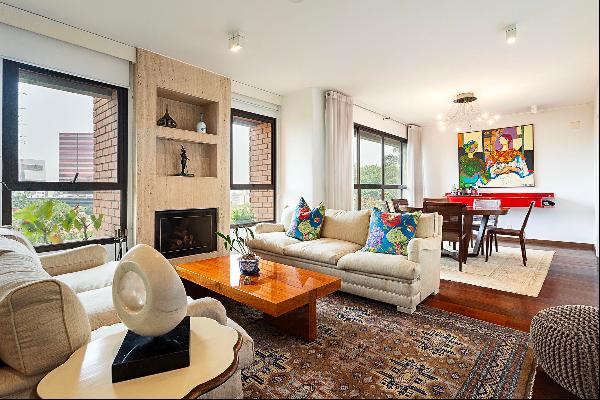
巴西 - 圣保罗
USD 2.7K
2 卧室
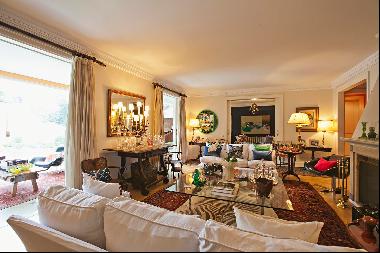
巴西 - 圣保罗
USD 1.44M
450.95 平方米
4 卧室
4 浴室
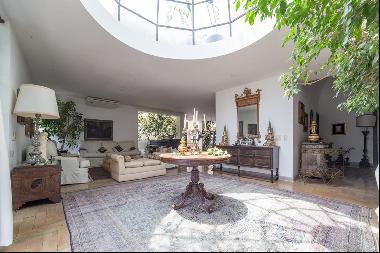
巴西 - 圣保罗
USD 886K
499.91 平方米
6 卧室
4 浴室

巴西 - 圣保罗
USD 819K
399.95 平方米
4 卧室
4 浴室
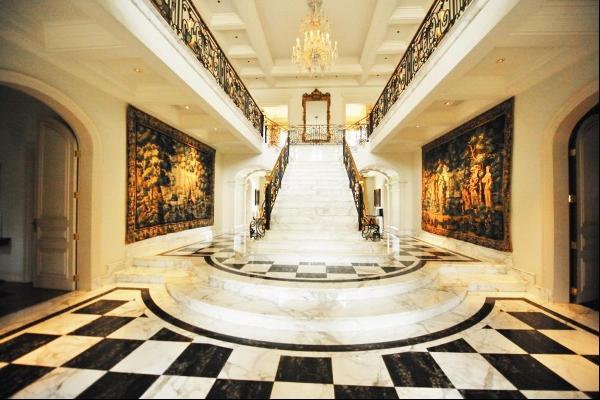
巴西 - 圣保罗
USD 6.16M
1,699.94 平方米
6 卧室
6 浴室
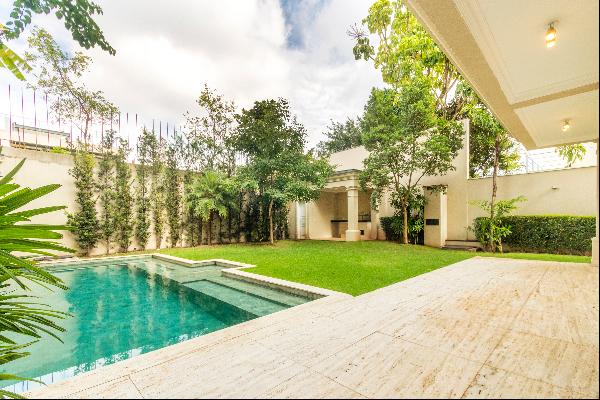
巴西 - 圣保罗
Price Upon Request
4 卧室