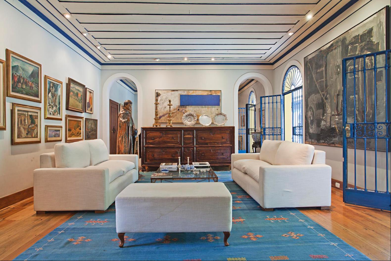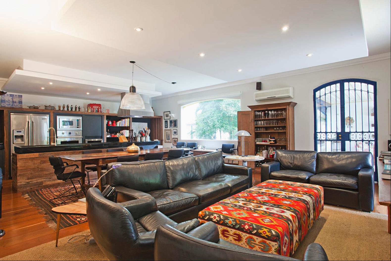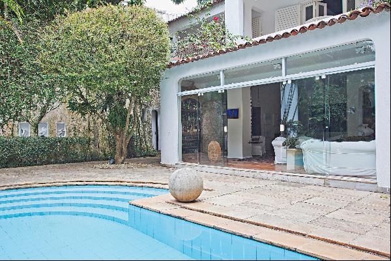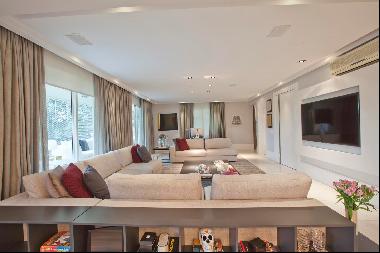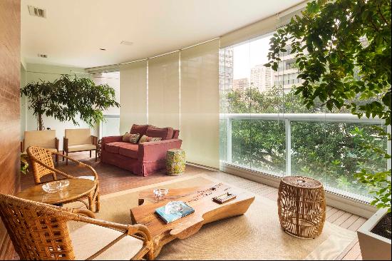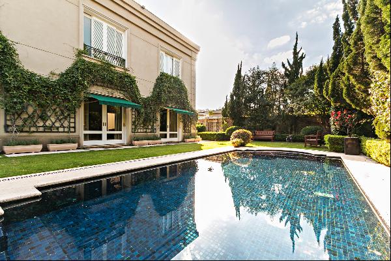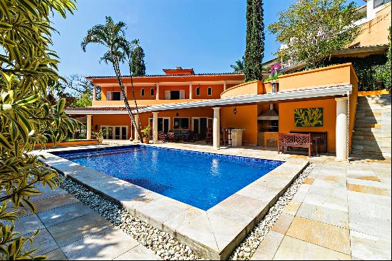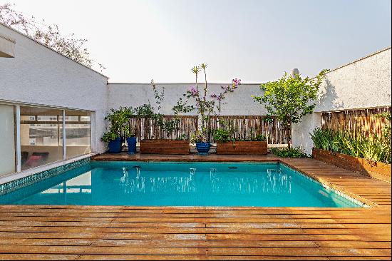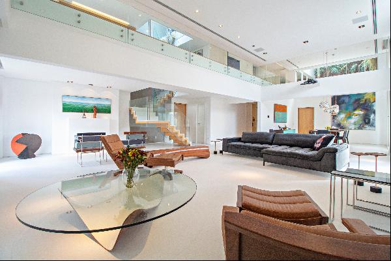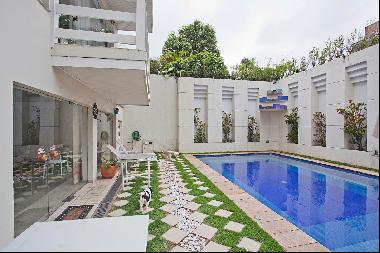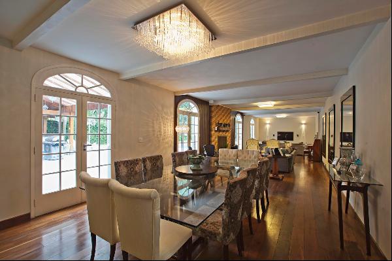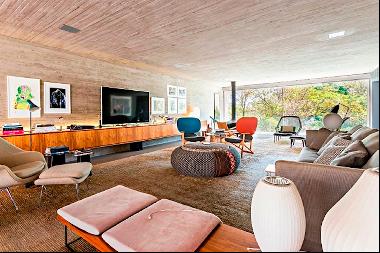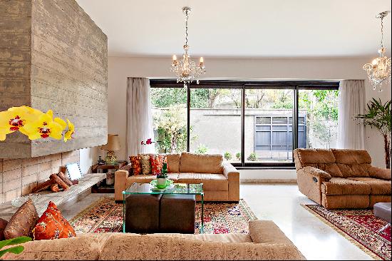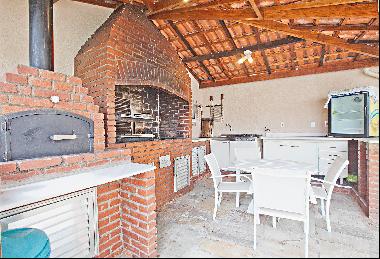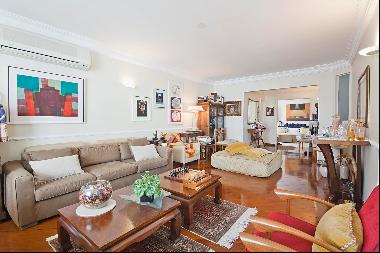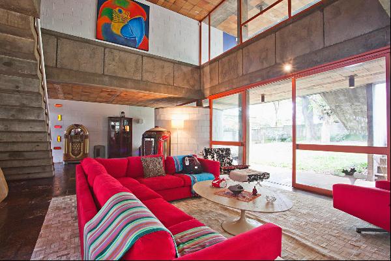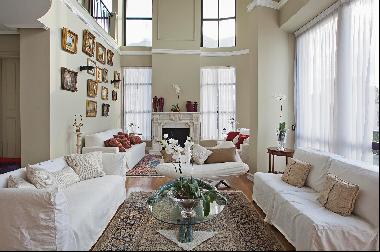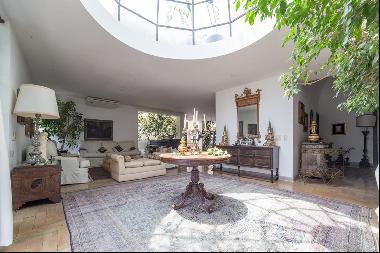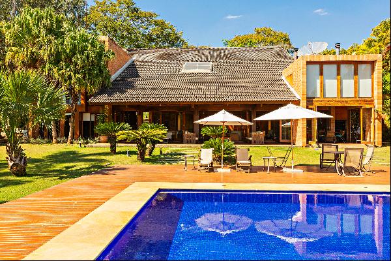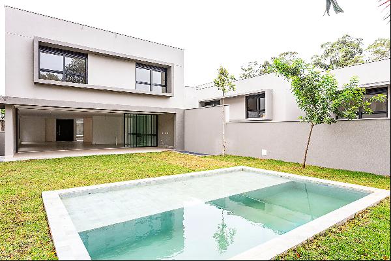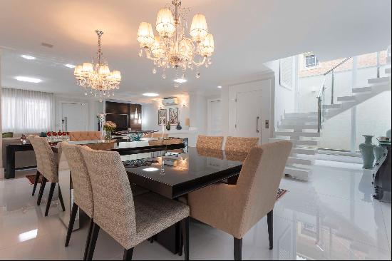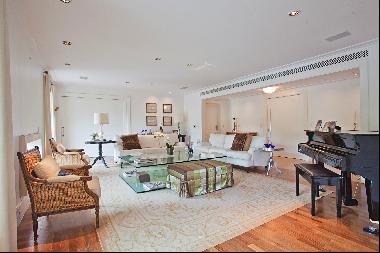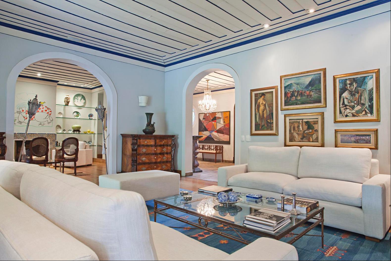
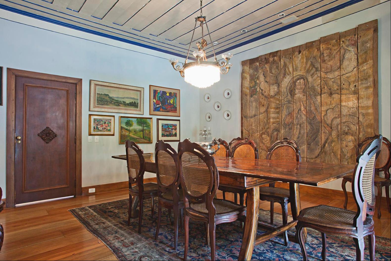
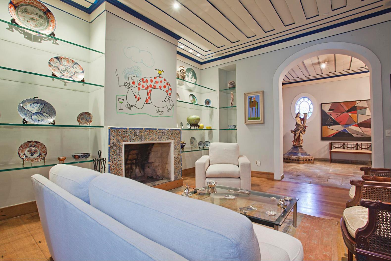
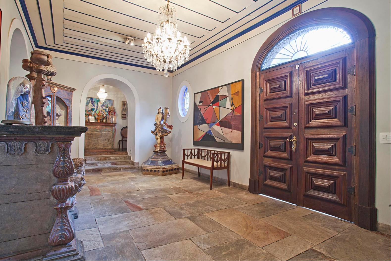
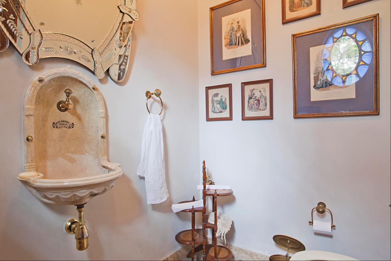
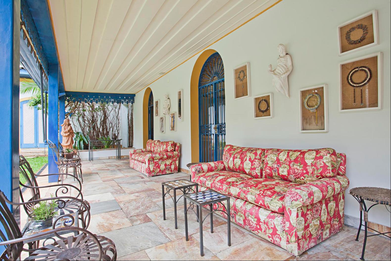
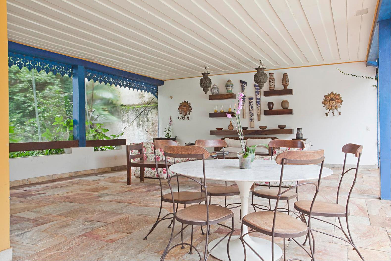
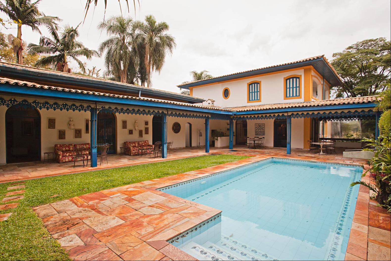
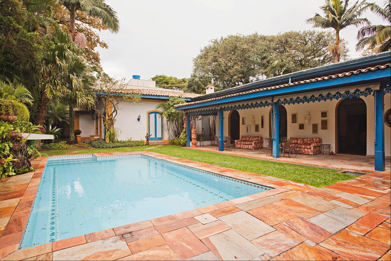
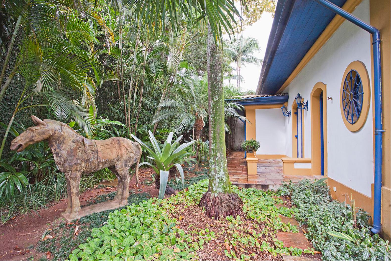
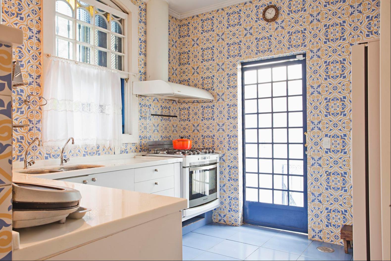
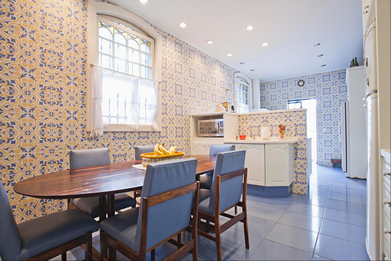
prev
next
简介
- 出售 BRL 10,000,000
- 建筑面积: 975.95 平方米
- 占地面积: 1,471.96 平方米
- 楼盘类型: 单独家庭住宅
- 楼盘设计: 战后
- 卧室: 5
- 浴室: 6
楼盘简介
This property is composed of two houses: a main one-story house and a two-story house, both holding period pieces and stone and hardwood floors. There is a wide dining room, a living room and a fireplace room surrounded by a charming terrace directed to the garden with ornamental trees and a pool.
The leisure area has a dry sauna, a beauty salon, a locker room and a gourmet terrace equipped with Viking brand appliances, a barbecue pit and a pizza oven.
The intimate area has five comfortable suites with terraces and air-conditioning, and the master suite holds a closet and two bathrooms.
The property also offers six parking spaces, a storage area, a generator and an artesian well.
The leisure area has a dry sauna, a beauty salon, a locker room and a gourmet terrace equipped with Viking brand appliances, a barbecue pit and a pizza oven.
The intimate area has five comfortable suites with terraces and air-conditioning, and the master suite holds a closet and two bathrooms.
The property also offers six parking spaces, a storage area, a generator and an artesian well.
