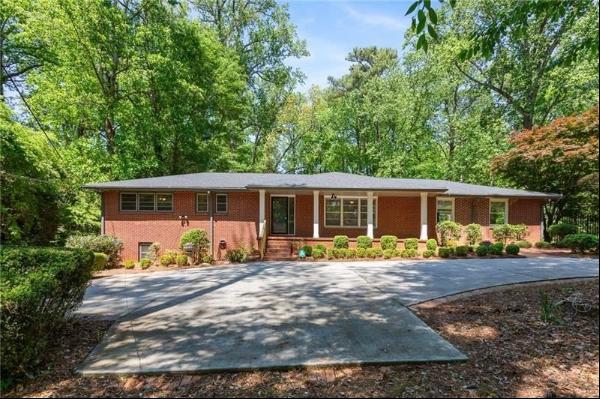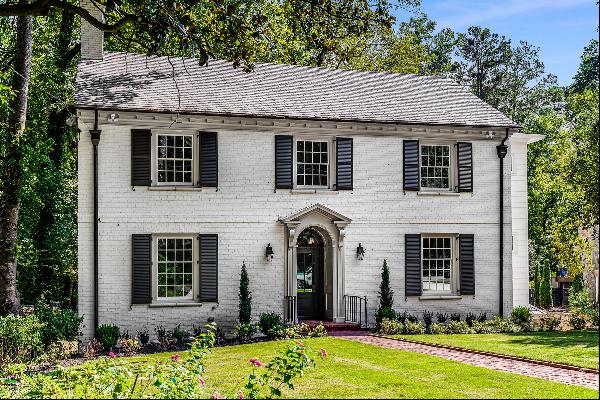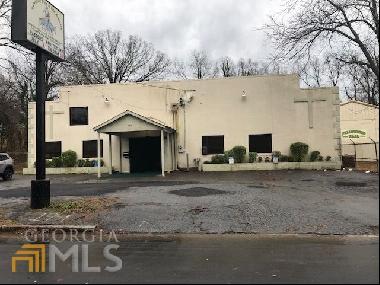概要
- For Sale 516,356,160 JPY
- 4266 Woodland Brook Drive SE
- Build Size: 861.86 m2
- Land Size: 5,370.17 m2
- Property Type: Single Family Home
- Property Style: Traditional
- Bedroom(s): 5
- Bathroom(s): 5
- Half Bathroom(s): 2
紹介
Welcome to this stunning Harrison Design home in historic Vinings, featuring five bedrooms, five full and two half bathrooms across over 9,000 square feet of luxurious living space. Nestled on 1.3+/- acres, this architectural gem offers 12-foot ceilings and a grand foyer with a curved staircase. Meticulously designed and enhanced with Brazilian cherry and eucalyptus flooring, known for their durability and unique beauty. The home has convenient access to all floors by an elevator that opens on two sides. The formal dining room, with tray ceiling and butler's pantry, is perfect for elegant dinners with a separate formal parlor or study. The two-story great room features a 100-year-old Venetian glass chandelier, and three French doors opening to a private pool and hot tub. There is minimal upkeep thanks to all-brick construction and high-quality Lowen windows and doors manufactured in Canada. High-efficiency foam insulation in the energy-efficient attic, keeping utility costs very low. Spacious, open kitchen is an entertainer's dream. Built with two areas for cooking and entertaining. Appliances include a gas Wolf six-burner range with two griddles and three ovens, Asko dishwasher, Sub Zero side-by-side fridge, and a prepping island with microwave. The double sinks overlook the private gated front entry to the driveway. The second area also includes an extension of the walk-in pantry with more room for spices and cookware, another prep sink, two additional freezer drawers, and an ideal location for a coffee bar. The unique second island has a curved design, comfortably seats six and has a fun, curved sink. This island flows nicely into the keeping room, which has one of the house's four masonry fireplaces and access to covered patio. Additional patio access from the primary suite and great room. All-glass breakfast room off kitchen offers access to a friends and family entrance and the laundry room with second powder room. The primary suite on the main level includes a sunroom, spa-like bath, and a large walk-in closet. A dramatic open loft space connects the second floor with main living spaces and boasts bonus space with a morning wet bar and areas for studying, reading, or gathering. There are three bedrooms, plus a junior suite with a Juliet balcony used as an artist's workshop, which includes walk-in closets, full bath, and Murphy bed. A second ensuite bedroom provides access to the walk-up attic. Round out the upper level with the third bedroom with ensuite, a cedar walk-in closet, and a storage/gift-wrapping room. High ceilings and large windows allow this home to be bright all the time, and the first and second floors feel very connected without any long or dark hallways. This layout is a design masterpiece. The terrace level is an entertainment haven with movie room featuring eight recliners, big screen, and velvet curtains, plus a classic bar with fridge, ice maker, and sink. The daylight game room with fireplace connects to the backyard and swimming pool. A massive flex space is currently used as a pottery studio, easily convertible to an in-law suite. Thoughtfully designed outdoor areas for leisure and entertainment. The private walk-out pool area with a hot tub invites relaxation and social gatherings. With three-car garage and substantial additional parking, the property is ideal for hosting events. Live your best life in its serene environment, close to the city, Braves games, shopping, and top schools. This home not only demonstrates the epitome of luxury with no attention to detail and durability left behind, but it also highlights the custom-built quality and remarkable finishes that need to be seen. This large home lives very comfortably for empty nesters on the main floor with workspace, hobby rooms, and an additional exterior work shed with power and water. The fenced-in backyard allows complete privacy.
詳細を問い合わせる
同様の物件
United States - Atlanta
USD 1.2M
221.67 m2
4 Bed
4 Bath
United States - Atlanta
USD 4.95K
195.10 m2
3 Bed
2 Bath
United States - Atlanta
USD 600K
225.01 m2
4 Bed
3 Bath
United States - Atlanta
USD 750K
171.78 m2
4 Bed
2 Bath
United States - Atlanta
USD 750K
350.80 m2
5 Bed
5 Bath
United States - Atlanta
USD 305K
132.02 m2
3 Bed
2 Bath
United States - Atlanta
USD 325K
123.56 m2
2 Bed
2 Bath
United States - Atlanta
USD 1.9M
390.19 m2
4 Bed
4 Bath
United States - Atlanta
USD 3.35M
743.22 m2
8 Bed
6 Bath
United States - Atlanta
USD 3.3K
139.35 m2
3 Bed
2 Bath
United States - Atlanta
USD 1.2M
297.10 m2
4 Bed
3 Bath

United States - Atlanta
USD 800,000
246.01 m2
3 Bed
2 Bath
United States - Atlanta
USD 600K
115.57 m2
1 Bed
1 Bath
United States - Atlanta
USD 1.2M
297.10 m2
4 Bed
3 Bath

United States - Atlanta
USD 300,000
250.84 m2
3 Bed
2 Bath
United States - Atlanta
USD 1.65M
5 Bed
4 Bath
United States - Atlanta
USD 580K
192.77 m2
3 Bed
3 Bath

United States - Atlanta
USD 2.19M
518.49 m2
5 Bed
5 Bath
United States - Atlanta
USD 1.27M
141.68 m2
2 Bed
2 Bath

United States - Atlanta
USD 2,000,000
1,620.23 m2