
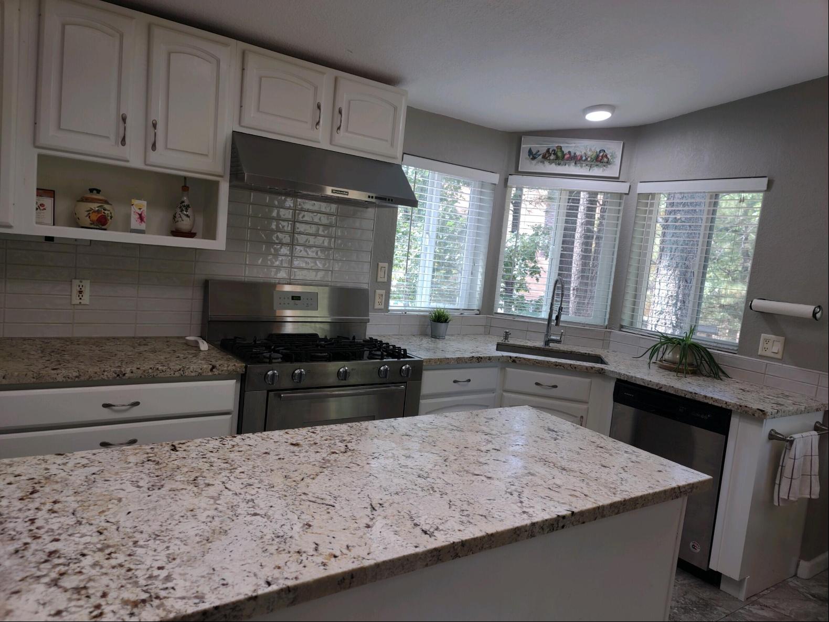
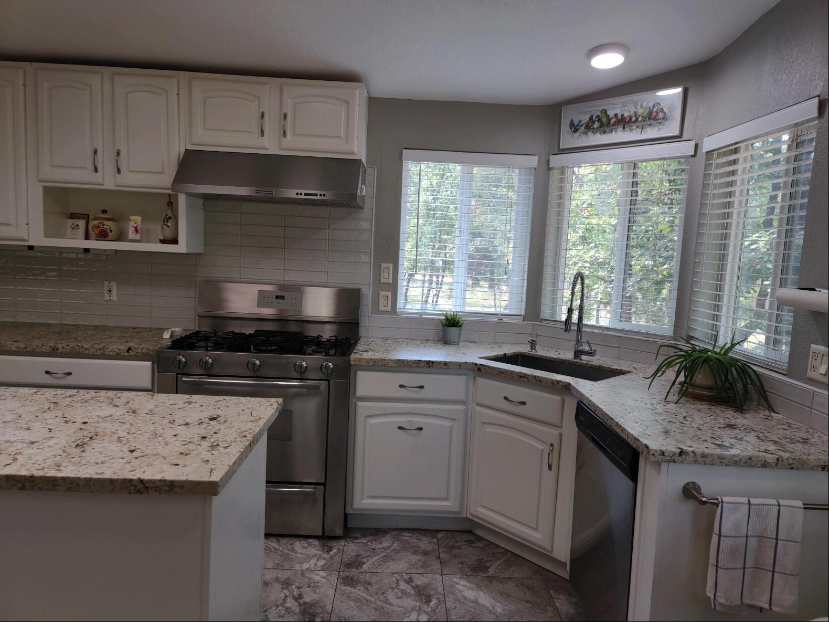


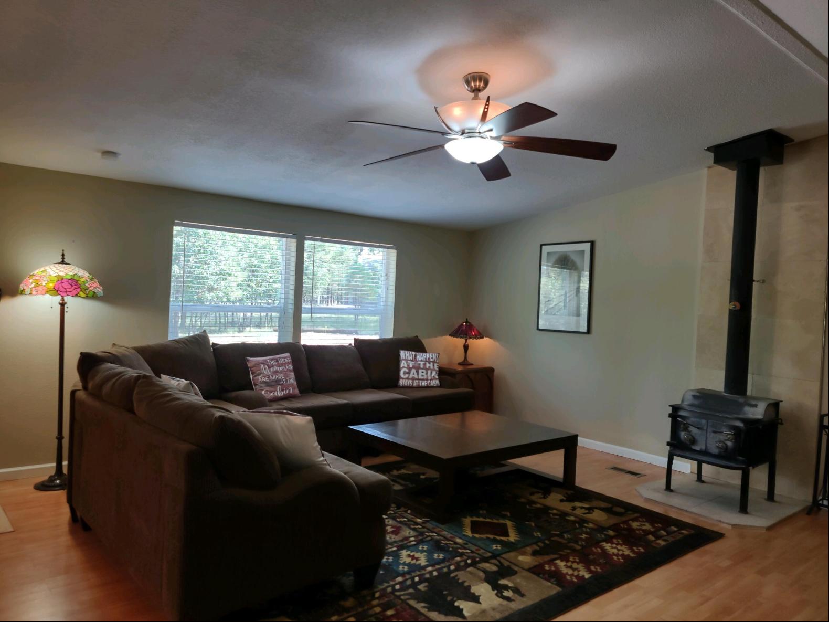
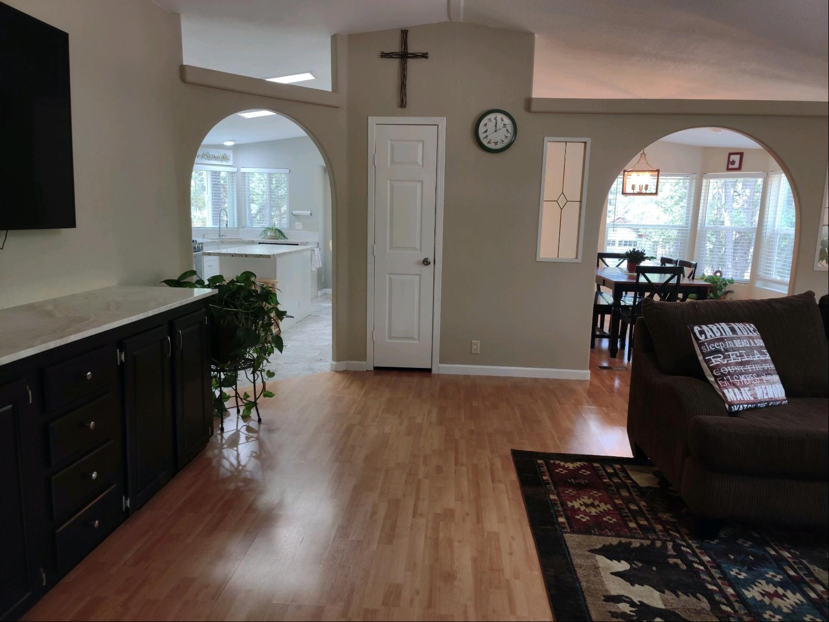
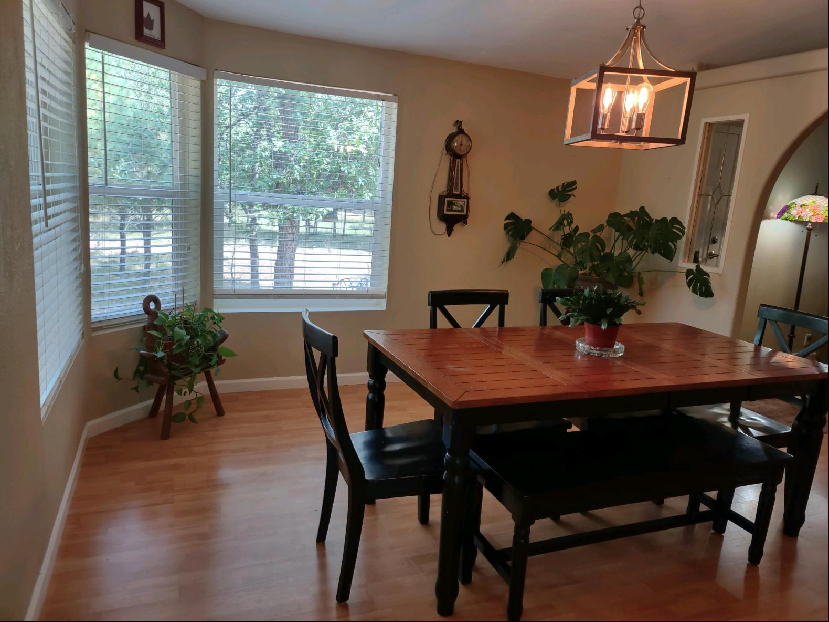



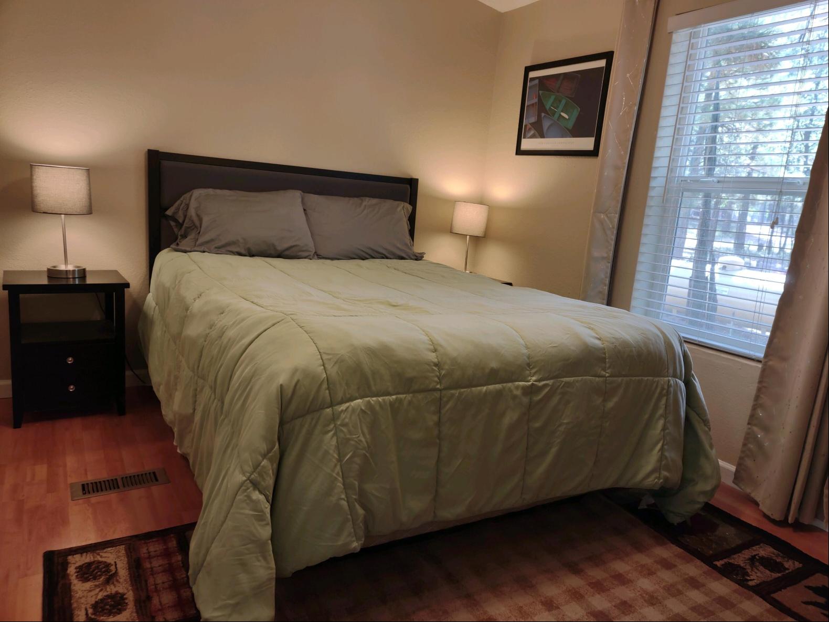

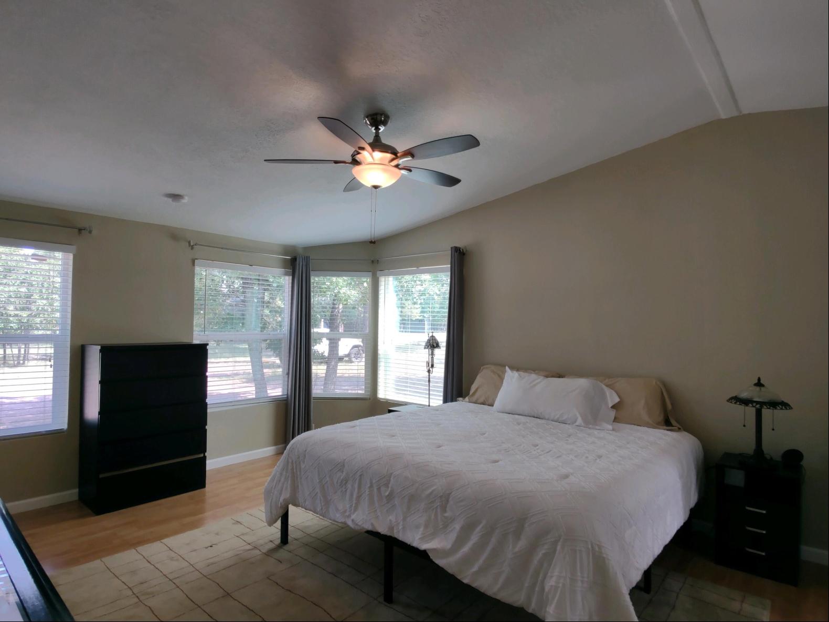
概要
- For Sale USD 475,000
- 586 Reata Pass, Happy Jack AZ 86024
- Build Size: 162.77 m2
- Property Type: Single Family Home
- Bedroom(s): 3
紹介
It's worth highlighting that this property is situated in a highly desirable non-HOA (Homeowners Association) community. This residential property offers the perfect canvas for comfortable living and future expansion. The centerpiece is a fully renovated manufactured home, meticulously updated to modern standards, ensuring a turnkey experience for its new owners. With its refreshed interior and exterior, the home promises both style and functionality.Situated on a level lot, this property invites creativity and expansion, offering ample space for building additions or outdoor amenities. The newly installed private well ensures a reliable and independent water supply, adding to the property's self-sufficiency and convenience. Winding driveway and being in the trees allows for privacy with an area that was made into a parking area to the east of the property. Moreover, the strategic placement of utilities to the west corner of the property not only enhances aesthetic appeal but also optimizes potential development opportunities. With utilities conveniently located, approximately 75% of the property remains available for further construction, making it an ideal prospect for those with expansion plans or future aspirations.Nestled amidst the picturesque landscape of Happy Jack, Arizona, this stunning property offers an unparalleled blend of rustic charm and modern comfort. Situated on 1 acre, this 3 bedroom, 2 bathroom retreat is an oasis of tranquility, boasting breathtaking views of the surrounding forests and mountains. The inviting exterior features a back patio and built in fire pit, perfect for enjoying the serene beauty of the outdoors. Whether you're sipping your morning coffee on the outdoor patio or deck, or exploring the nearby hiking trails and natural wonders, you'll find that this property is truly a haven for nature lovers. Step inside, and you'll be captivated by the warm and inviting atmosphere of the interior. The 1752 square feet of living space is thoughtfully designed with an emphasis on comfort and functionality. The open-concept layout seamlessly connects the living, dining, and kitchen areas, creating an ideal space for entertaining guests or simply relaxing with loved ones.The gourmet kitchen is a chef's dream, featuring high-end appliances, granite countertops, and custom cabinetry, while the adjacent dining area offers a charming space for enjoying home-cooked meals with family and friends. Industry leading tile design & installation in baths & kitchen. 36'' stainless gas stove & hood to create a paradise for cooking enthusiasts. Counter surfaces incl granite, quartz baths & granite entertainment/living. Stainless steel appliances w/ gorgeous custom cabinets w/ oversized storage drawers. Central air/heat, along w/ wood burning stove, gives all the convenience along w/ the warmth of the country. Boastful upgrades thru-out, this is a must see! Won't last.
詳細を問い合わせる
同様の物件
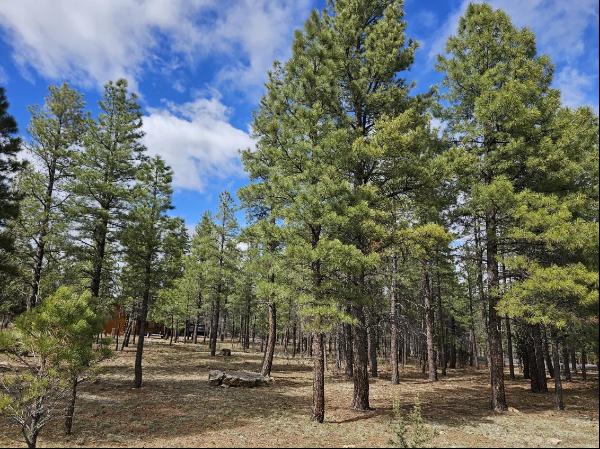
United States - Happy Jack
USD 54,900

United States - Happy Jack
USD 99,000
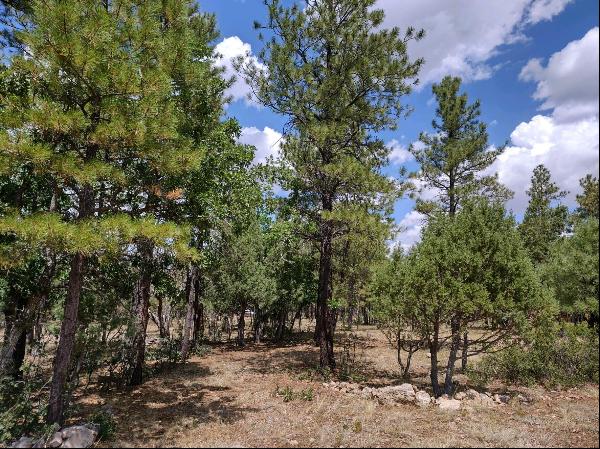
United States - Happy Jack
USD 59,900
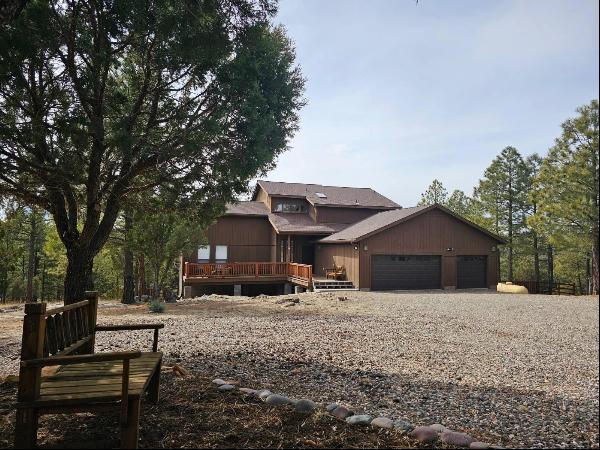
United States - Happy Jack
USD 769,900
226.31 m2
4 Bed
1 Bath
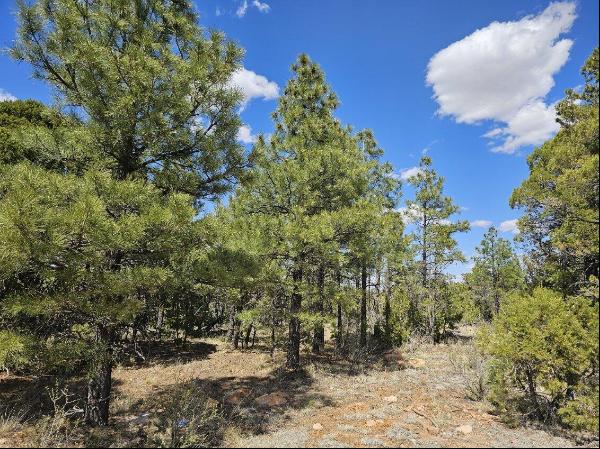
United States - Happy Jack
USD 168,900
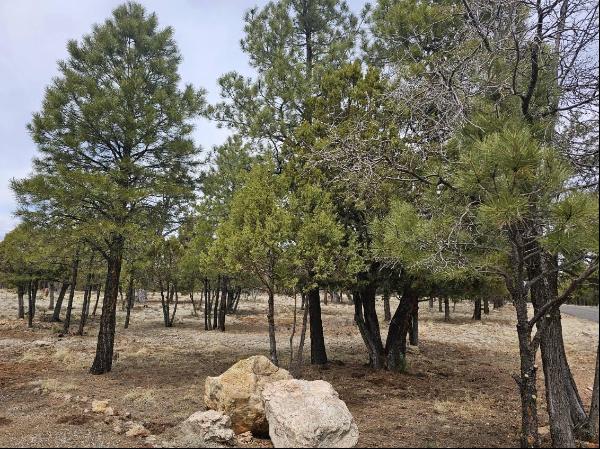
United States - Happy Jack
USD 39,000
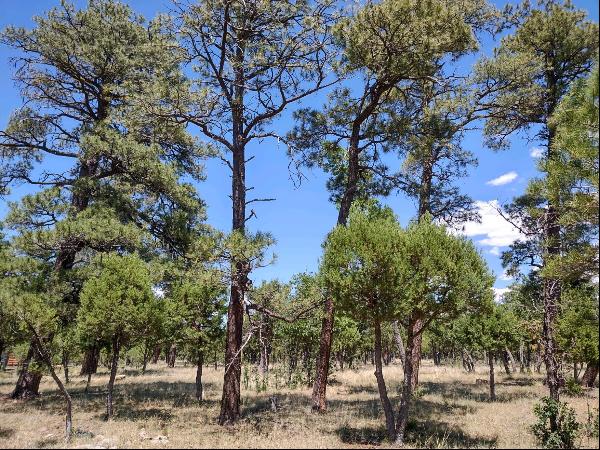
United States - Happy Jack
USD 59,000
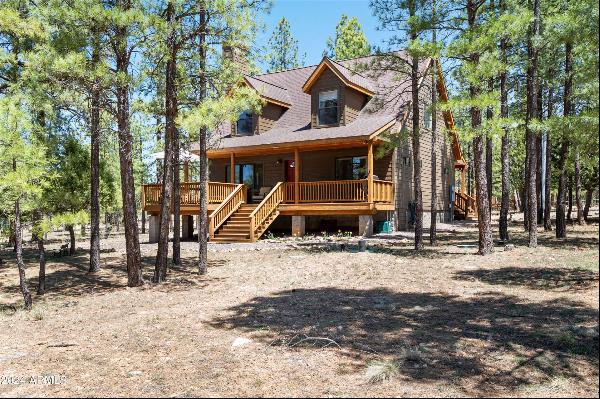
United States - Happy Jack
USD 620,000
189.15 m2
3 Bed
2 Bath
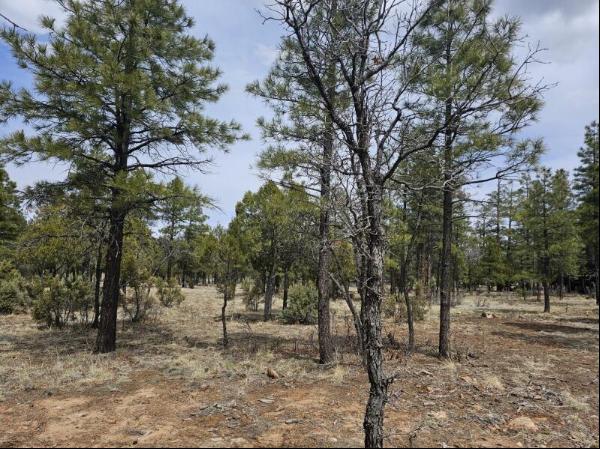
United States - Happy Jack
USD 49,500
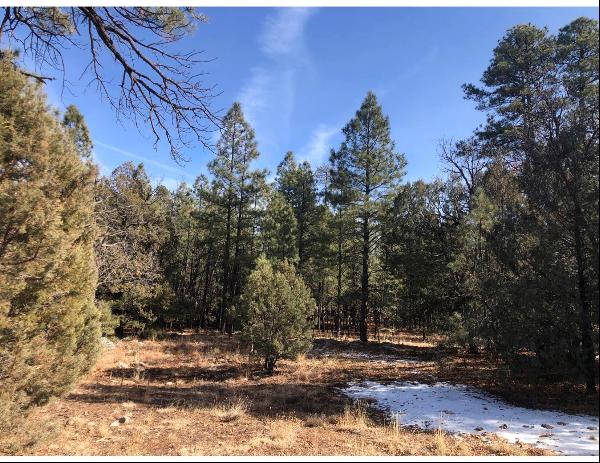
United States - Happy Jack
USD 330,000
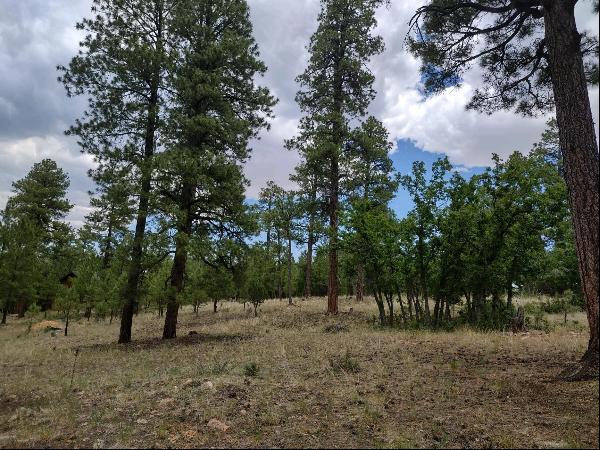
United States - Happy Jack
USD 54,900
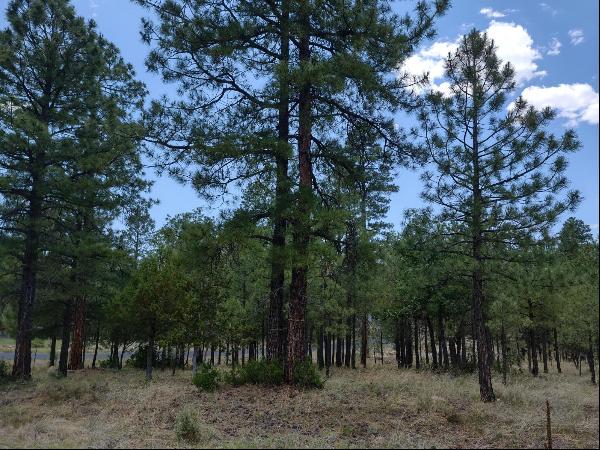
United States - Happy Jack
USD 119,900
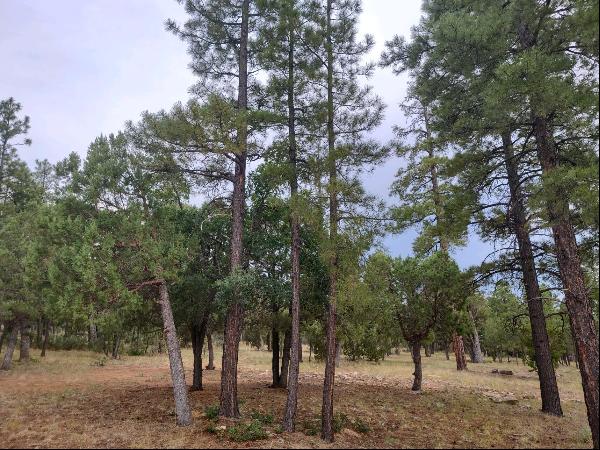
United States - Happy Jack
USD 54,900
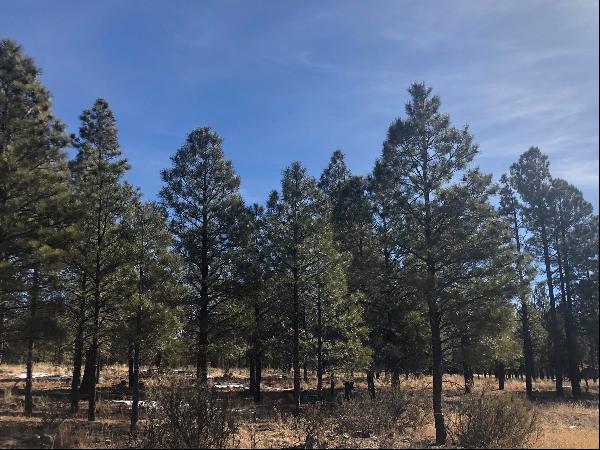
United States - Happy Jack
USD 99,900
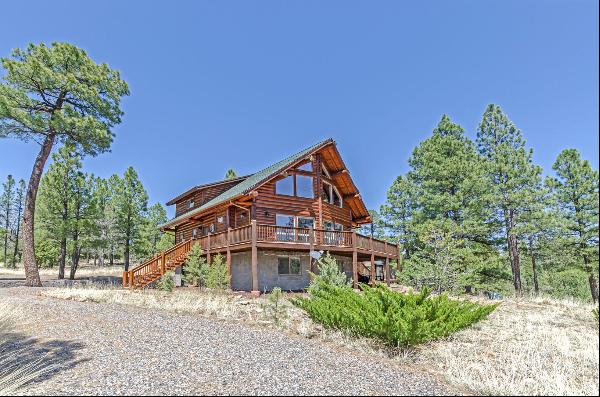
United States - Happy Jack
USD 695,000
247.87 m2
3 Bed
1 Bath
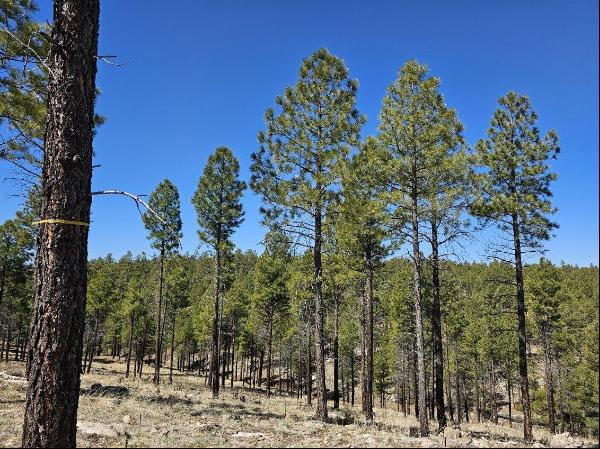
United States - Happy Jack
USD 274,900
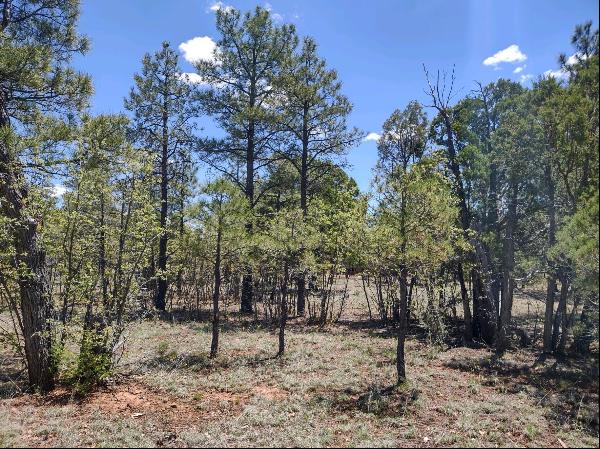
United States - Happy Jack
USD 59,900