申し訳ありません。この物件はご案内ができなくなりました。
同様の物件
United States - Beverly Hills
USD 3.95M
430.42 m2
5 Bed
6 Bath

United States - Beverly Hills
USD 5,700
184.78 m2
3 Bed
2 Bath
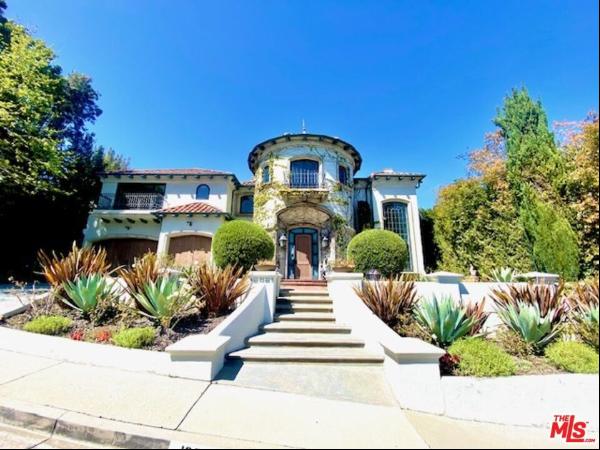
United States - Beverly Hills
USD 60,000
587.05 m2
4 Bed
5 Bath
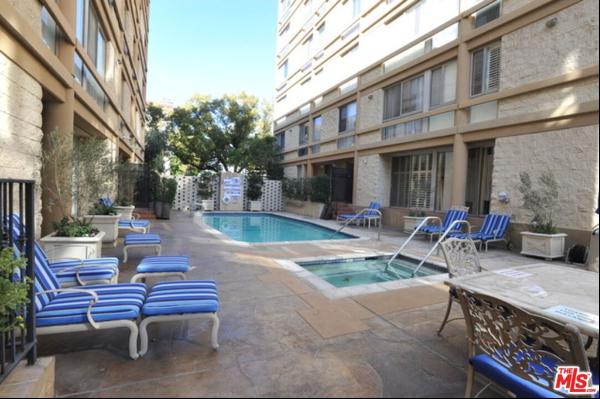
United States - Beverly Hills
USD 5,700
184.78 m2
3 Bed
2 Bath
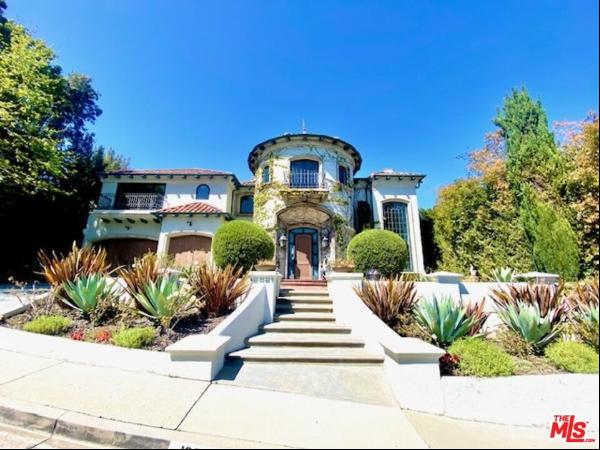
United States - Beverly Hills
USD 60,000
587.05 m2
4 Bed
5 Bath
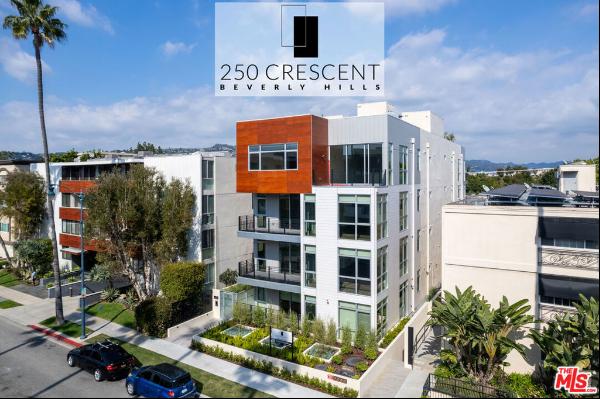
United States - Beverly Hills
USD 8,995
135.92 m2
2 Bed
2 Bath
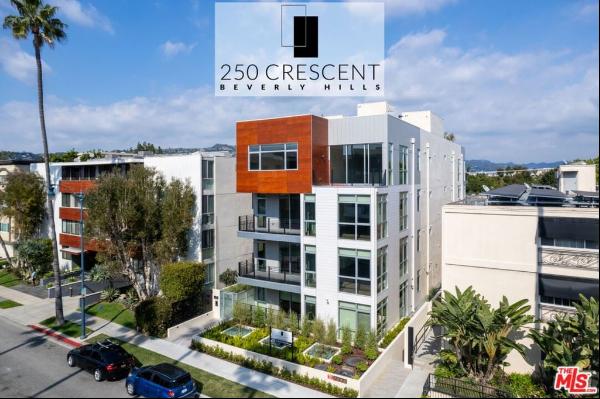
United States - Beverly Hills
USD 14,495
142.14 m2
2 Bed
2 Bath
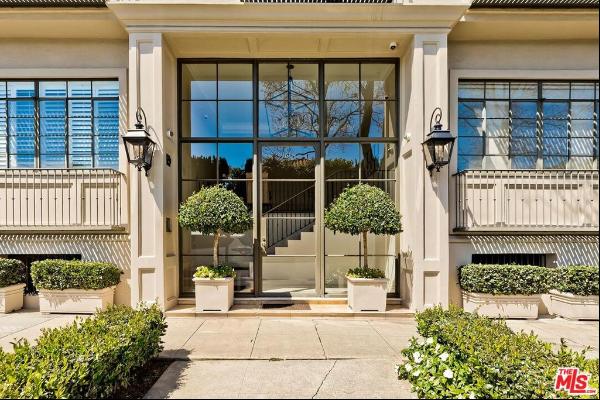
United States - Beverly Hills
USD 749,000
51.10 m2
1 Bath
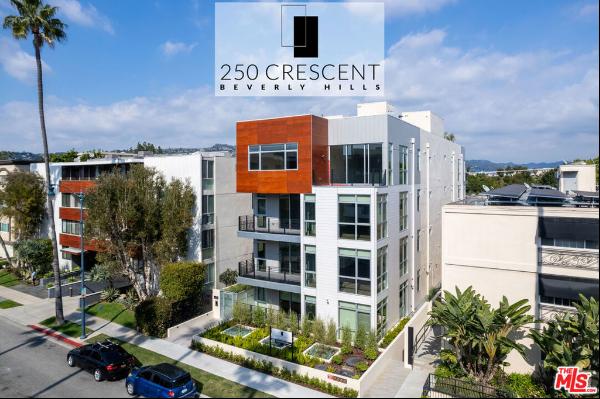
United States - Beverly Hills
USD 14,495
142.14 m2
2 Bed
2 Bath
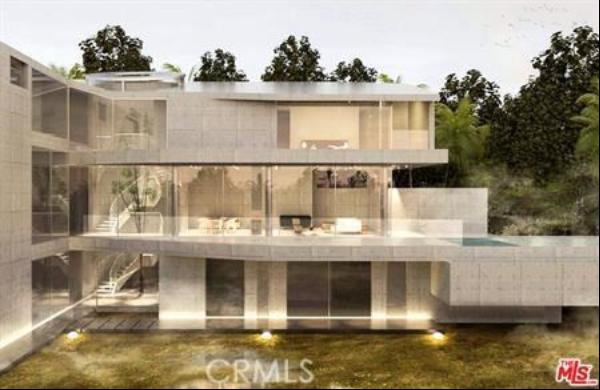
United States - Beverly Hills
USD 2,995,000
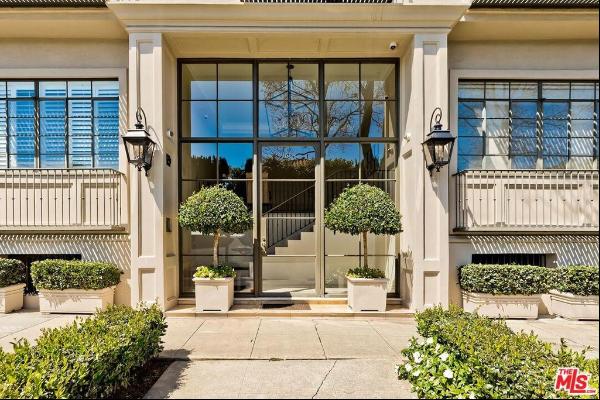
United States - Beverly Hills
USD 749,000
51.10 m2
1 Bath
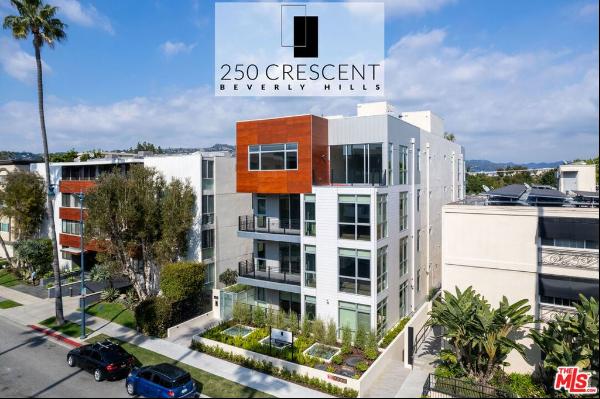
United States - Beverly Hills
USD 9,995
134.43 m2
2 Bed
2 Bath
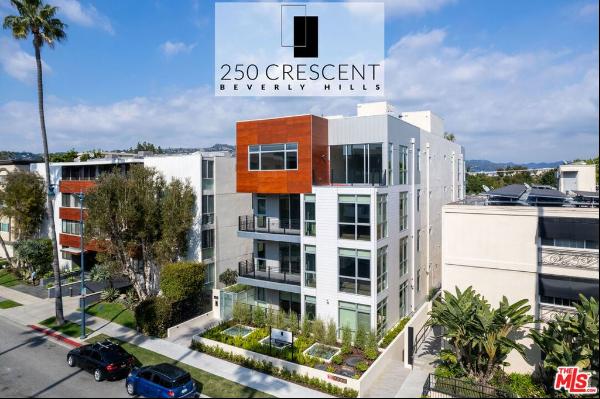
United States - Beverly Hills
USD 8,995
135.92 m2
2 Bed
2 Bath
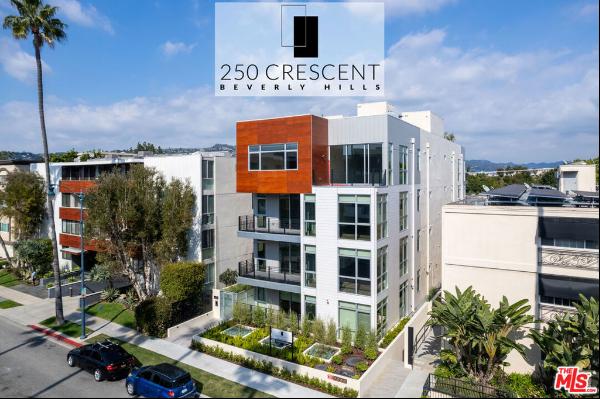
United States - Beverly Hills
USD 9,995
134.43 m2
2 Bed
2 Bath
United States - Beverly Hills
USD 12.5K
263.19 m2
4 Bed
4 Bath
United States - Beverly Hills
USD 3.5M
245.36 m2
4 Bed
3 Bath
United States - Beverly Hills
USD 3.3M
264.77 m2
2 Bed
2 Bath
United States - Beverly Hills
USD 2.8M
333.52 m2
3 Bed
4 Bath
United States - Beverly Hills
USD 21.7M
922.99 m2
6 Bed
9 Bath
United States - Beverly Hills
USD 4.3M
430.42 m2
5 Bed
6 Bath
概要
- For Rent USD 7,800 (Off Market)
- 1439 Claridge Drive, Beverly Hills CA 90210
- Build Size: 254.65 m2
- Property Type: Apartment
- Bedroom(s): 2
- Bathroom(s): 2
紹介
Architect/Owner built this home as his personal residence in prime Beverly Hills, combining the warmth of a modern treehouse with a clean Scandinavian design. The upper level is where you'll find the heart of the home -- the living room, dining area and kitchen which are all open spaces that flow together. Sunlight fills the living room through expansive windows, emphasizing the double-height ceilings and the home's connection to nature. A fireplace adds a welcoming touch while French doors open to a balcony and a spacious deck, perfect for gatherings. The gourmet kitchen is a chef's dream with stainless steel appliances, architectural detailing and an abundance of creative storage space. The entry level is a versatile sun-drenched great room that has been used as a combination of secondary bedroom/office/ and den. This unique space has a cozy fireplace and French doors that open to a balcony with serene canyon views. Along with the adjoining 3/4 bath, the expansive space can be adapted to your needs. The entire lower level is dedicated to the primary suite a sanctuary with its own fireplace, a walk-in closet and French doors opening to a large wrap-around balcony with tranquil views of the canyon. The oversized, light-filled primary bath features a large double vanity and glass enclosed shower. A harmonious blend of comfort, functionality, and an appreciation for the beauty that surrounds it, this home is testament to creativity and thoughtful design.