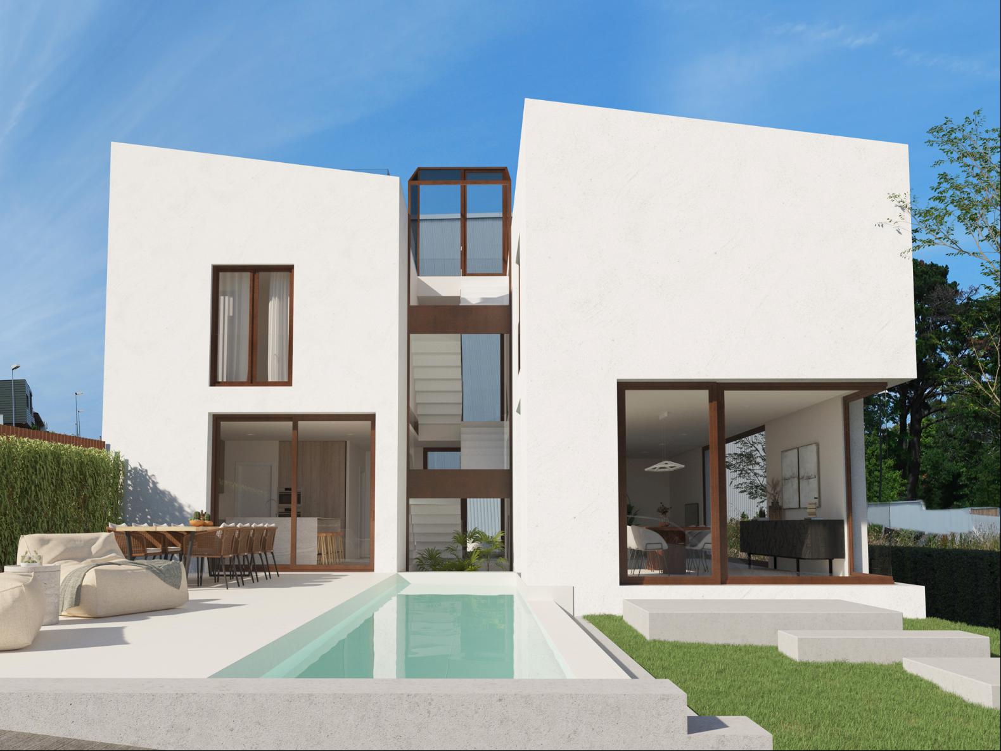
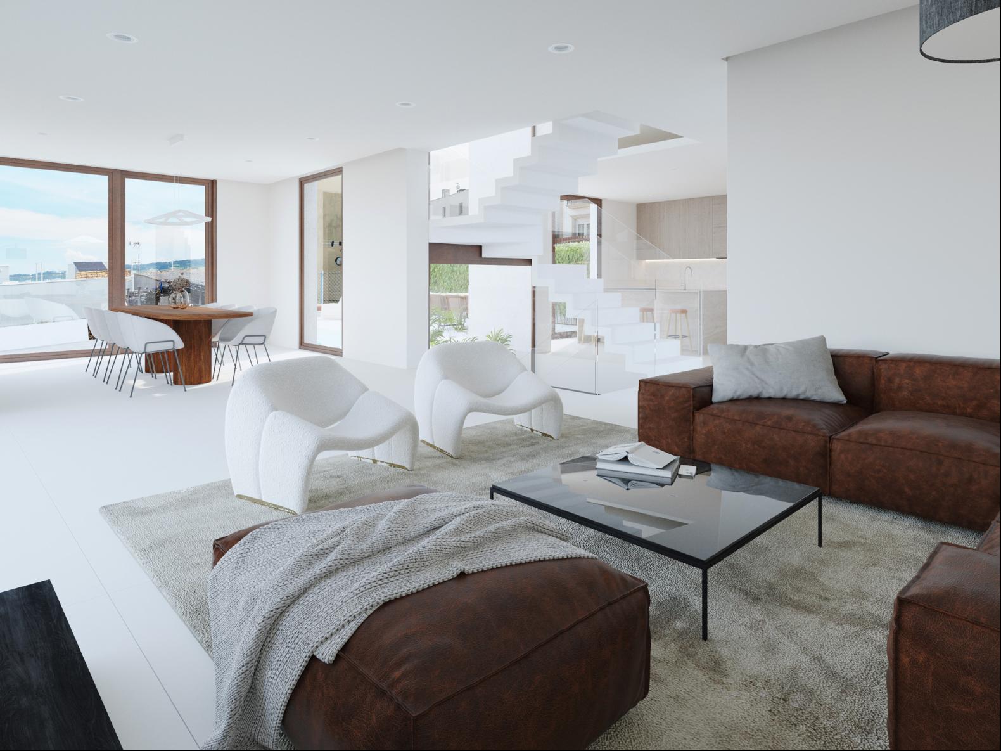
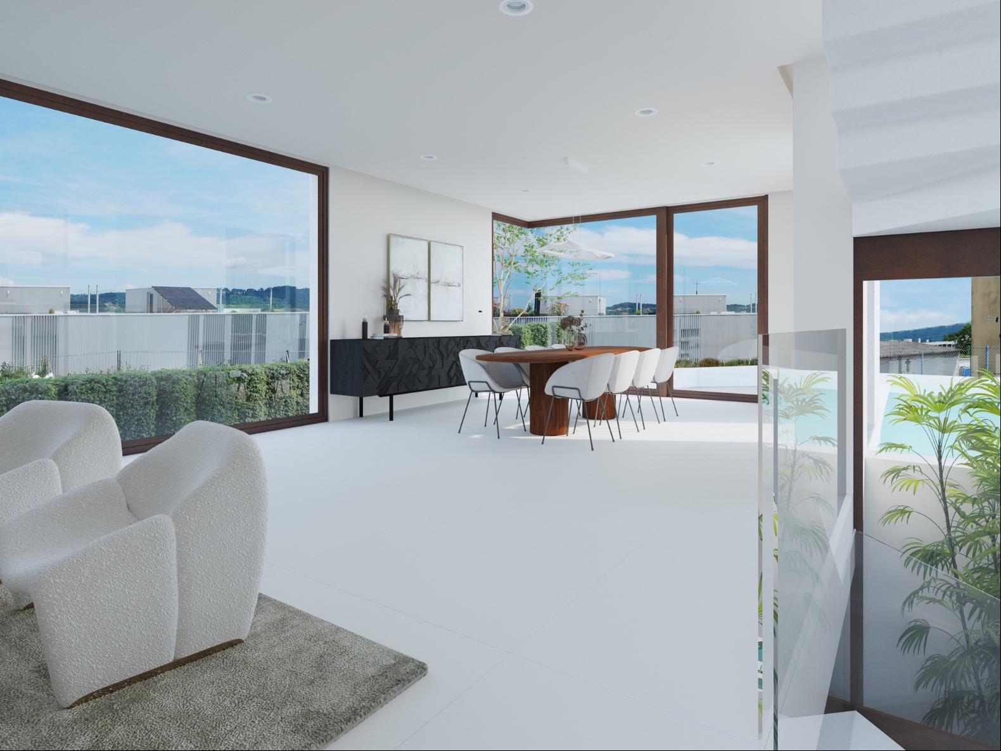
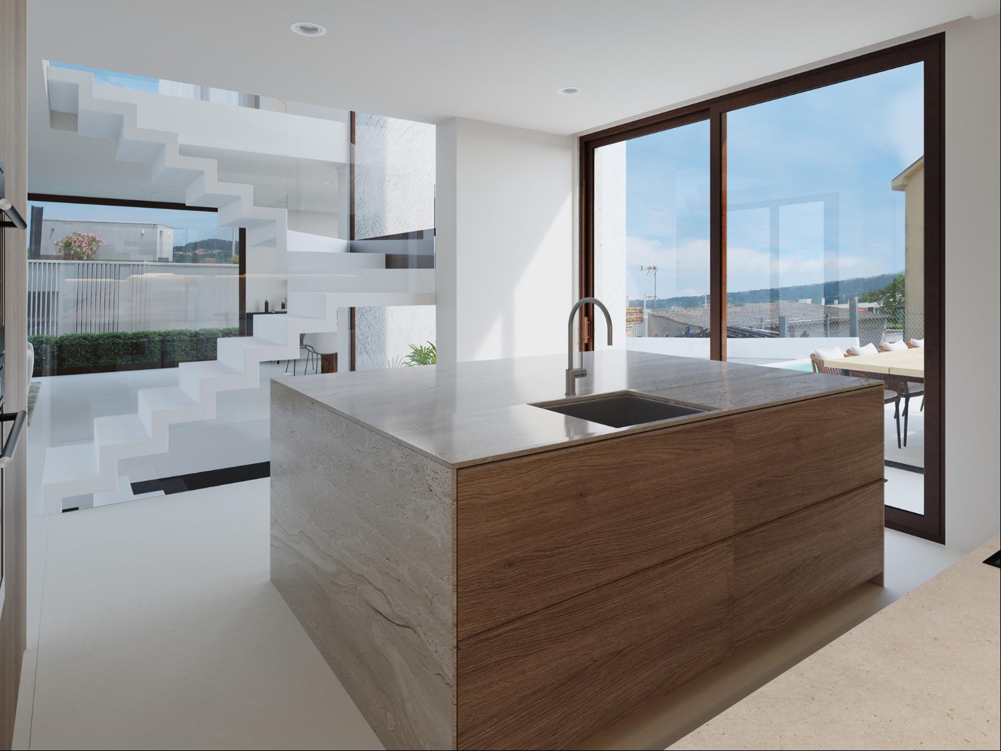
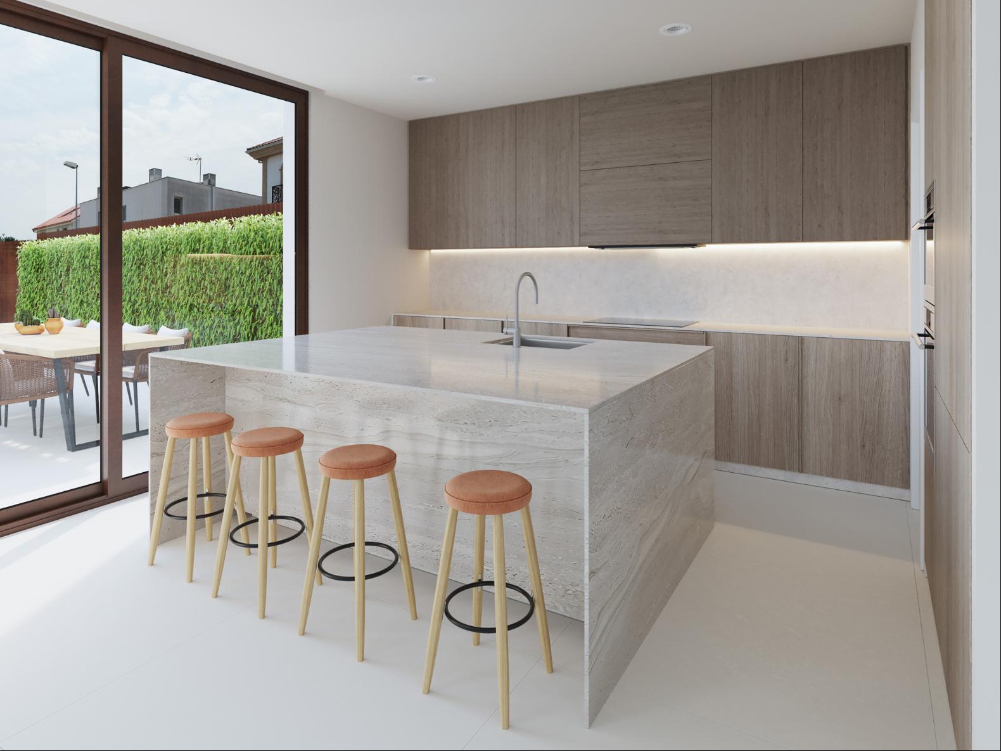
概要
- For Sale 205,493,584 JPY
- Build Size: 364.92 m2
- Land Size: 449.93 m2
- Property Type: Single Family Home
- Property Style: Contemporary
- Bedroom(s): 4
- Bathroom(s): 3
- Half Bathroom(s): 1
紹介
Bright, spacious rooms with high quality and maximum energy efficiency.
Avant-garde, single-family detached house designed by the Sinaldaba architecture studio. It meets the highest standards of quality, design and maximum energy rating.
This house is distributed over three floors:
The basement floor has a living room, laundry, a multipurpose room of 23 m2, a bathroom, a dressing room and storage area and facilities.
The ground floor, used as a day area, consists of a large living-dining room with direct access to the garden and the swimming pool, through large windows. Dividing the living-dining room with the distributor we access the kitchen accompanied by a large pantry and a toilet, also with direct access to the outside.
The night area, on the first floor, is distributed in a large master bedroom with dressing room and bathroom, two bedrooms, a bathroom and a study area.
The roof terrace has access to an open terrace that offers unobstructed views of the city of La Coruña, the sea and the residential area.
This property is part of the Galeras residential area, an area in the metropolitan area of A Coruña. Its location, well connected to the city centre, allows you to enjoy the tranquillity of an environment in which single-family homes predominate. It is an attractive location due to its landscape, where important beaches stand out, and which also has leisure areas and services such as shopping areas, sports facilities and schools. A consolidated area with an unbeatable quality of life.
Avant-garde, single-family detached house designed by the Sinaldaba architecture studio. It meets the highest standards of quality, design and maximum energy rating.
This house is distributed over three floors:
The basement floor has a living room, laundry, a multipurpose room of 23 m2, a bathroom, a dressing room and storage area and facilities.
The ground floor, used as a day area, consists of a large living-dining room with direct access to the garden and the swimming pool, through large windows. Dividing the living-dining room with the distributor we access the kitchen accompanied by a large pantry and a toilet, also with direct access to the outside.
The night area, on the first floor, is distributed in a large master bedroom with dressing room and bathroom, two bedrooms, a bathroom and a study area.
The roof terrace has access to an open terrace that offers unobstructed views of the city of La Coruña, the sea and the residential area.
This property is part of the Galeras residential area, an area in the metropolitan area of A Coruña. Its location, well connected to the city centre, allows you to enjoy the tranquillity of an environment in which single-family homes predominate. It is an attractive location due to its landscape, where important beaches stand out, and which also has leisure areas and services such as shopping areas, sports facilities and schools. A consolidated area with an unbeatable quality of life.
詳細を問い合わせる
同様の物件
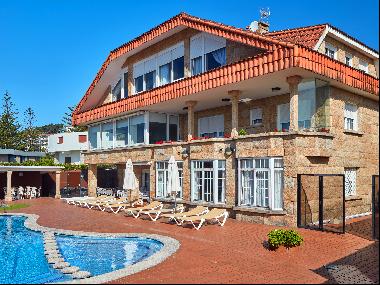
Spain - Pontevedra-Galicia
USD 2.31M
699.93 m2
9 Bed
8 Bath
Spain - Vigo
USD 1.2M
195.93 m2
4 Bed
3 Bath
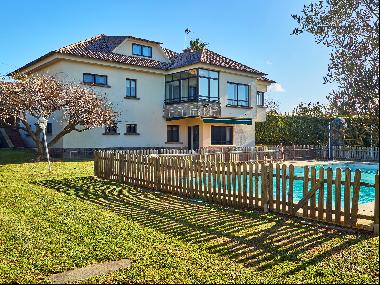
Spain - Nigran
USD 1.05M
7 Bed
4 Bath
Spain - Pontevedra-Galicia
USD 3.22M
13 Bed
Spain - Baiona
USD 940K
479.94 m2
5 Bed
5 Bath
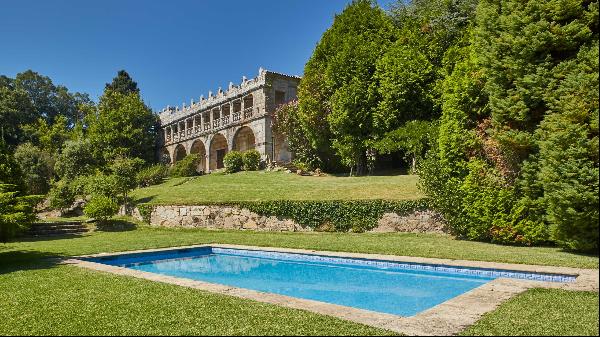
Spain - Gondomar
Price Upon Request
6 Bed
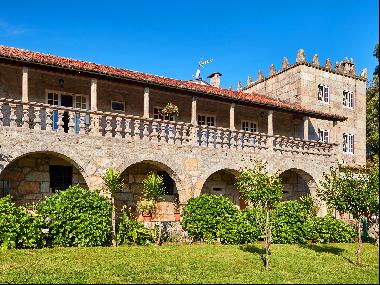
Spain - Vigo
USD 967K
679.96 m2
7 Bed
5 Bath
Spain - Pontevedra-Galicia
USD 1.05M
739.97 m2
8 Bed
4 Bath
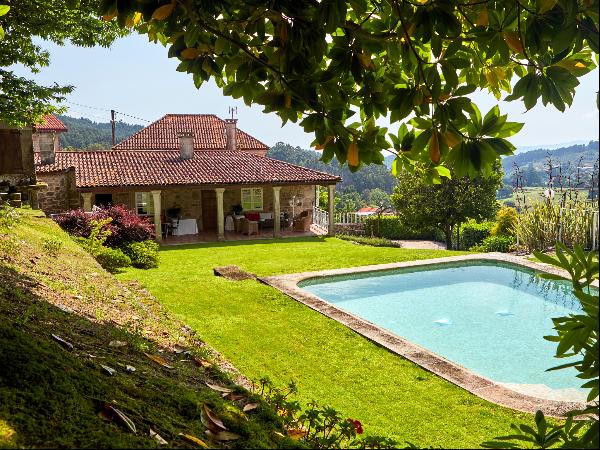
Spain - Pontevedra
USD 1.29M
494.99 m2
6 Bed
3 Bath
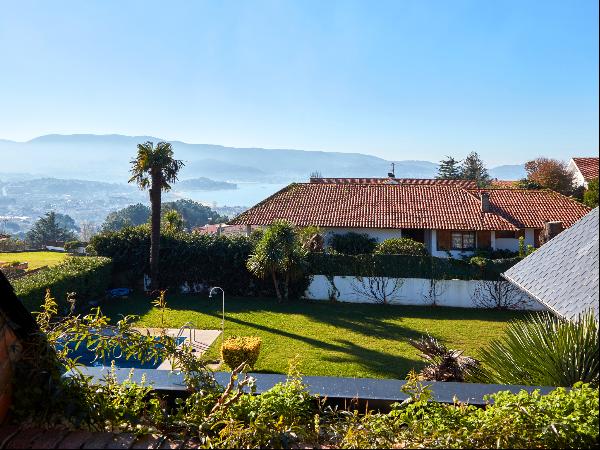
Spain - Pontevedra-Galicia
USD 1.18M
43.39 m2
6 Bed
8 Bath
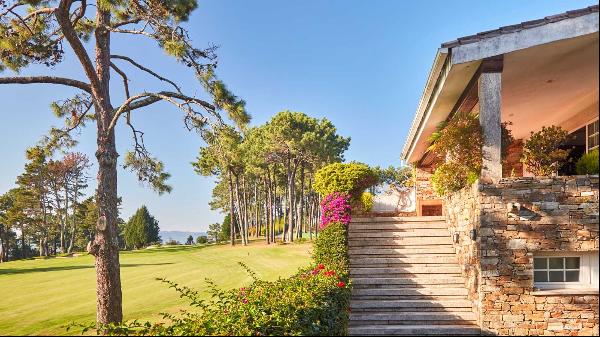
Spain - Pontevedra-Galicia
USD 1.35M
7 Bed
6 Bath
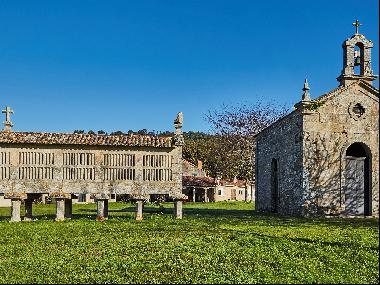
Spain - Nigran
USD 3.38M
1,739.98 m2
14 Bed
14 Bath
Spain - Pontevedra-Galicia
USD 1.07M
470.00 m2
5 Bed
3 Bath

Spain - Pontevedra-Galicia
USD 806K
360.00 m2
5 Bed
4 Bath
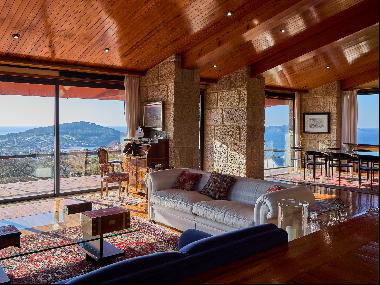
Spain - Pontevedra
USD 1.29M
599.97 m2
5 Bed
4 Bath
Spain - Gondomar
USD 484K
3 Bed
Spain - Pontevedra-Galicia
USD 833K
438.97 m2
3 Bed
3 Bath
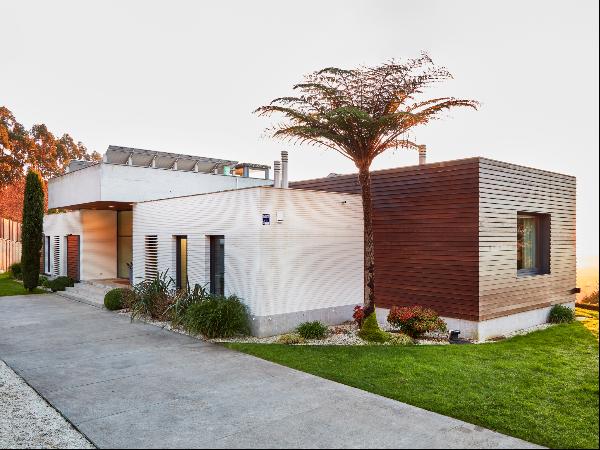
Spain - Pontevedra
USD 2.47M
419.92 m2
6 Bed
6 Bath
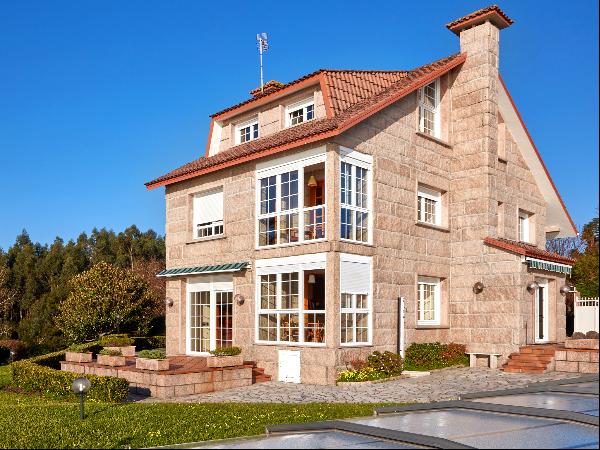
Spain - Vigo
USD 1.07M
349.97 m2
7 Bed
4 Bath
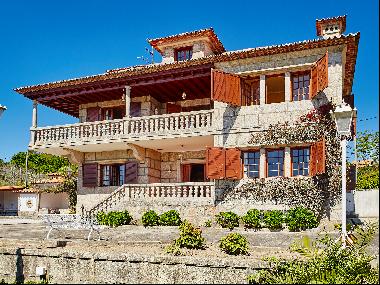
Spain - Nigran
USD 1.48M
584.92 m2
6 Bed
6 Bath