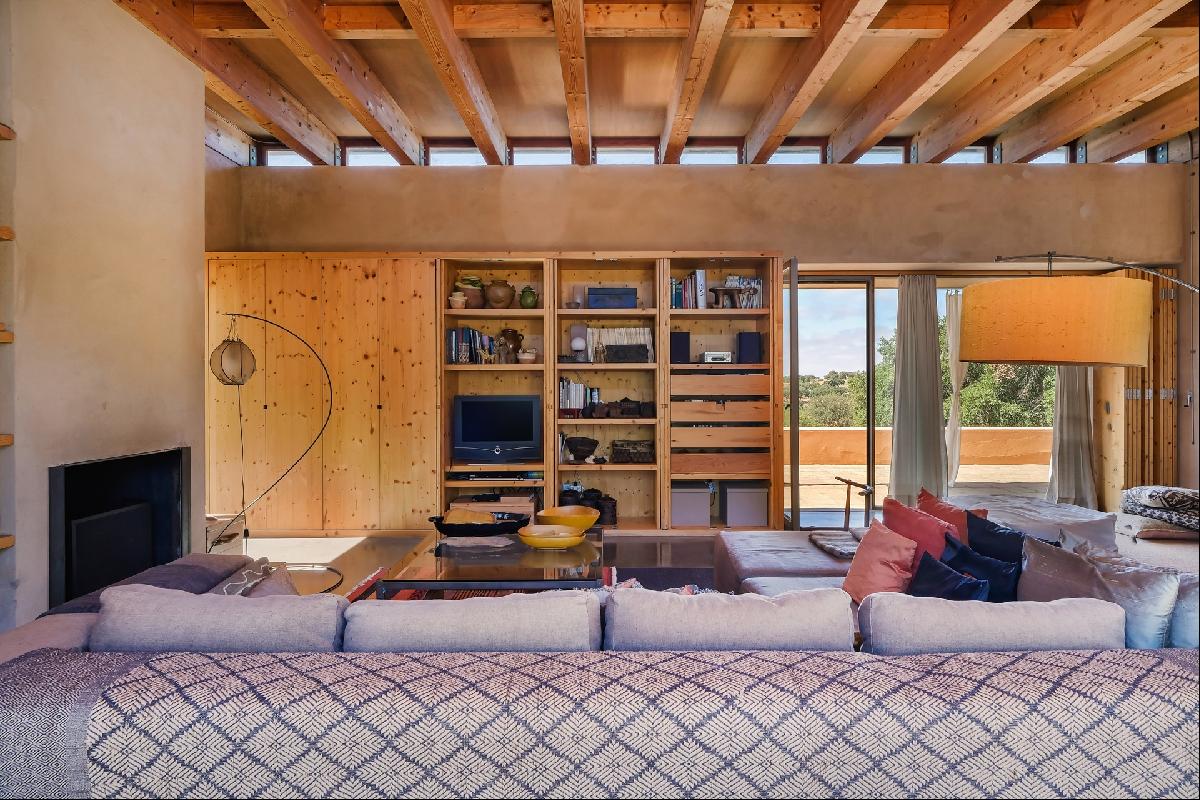








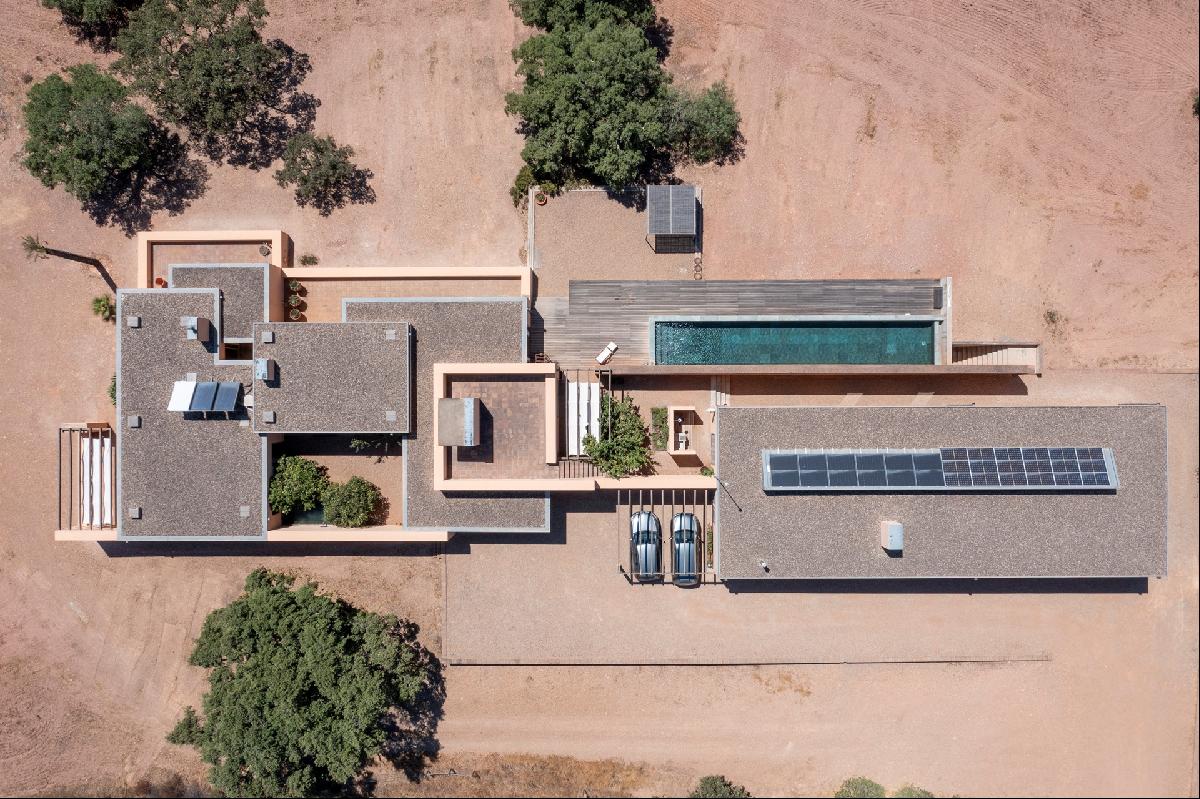

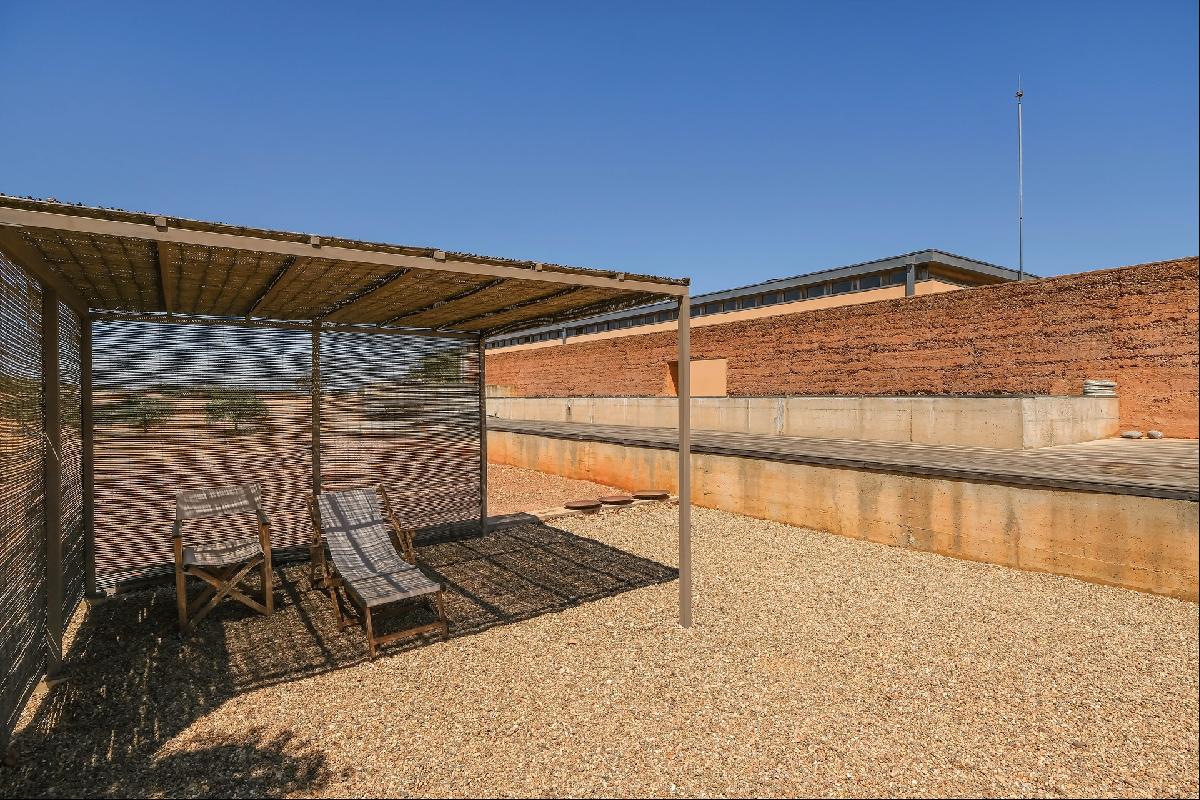


概要
- For Sale 667,121,408 JPY
- Build Size: 504.93 m2
- Land Size: 89,999.91 m2
- Bedroom(s): 4
- Bathroom(s): 4
紹介
Located 14 km from Beja, this unique and spectacular 9 hectare property comprises a main house with 4 bedrooms (one en suite), living room, fully equipped kitchen, saltwater pool and two large ateliers. Single-storey house in taipa, with salt water pool, located on a 9ha plot in a village near Beja in Alentejo. Designed by an architect, it consists of two bodies connected by a central patio. It has a large suite and three other bedrooms with bathrooms. The workshop area has three separate work spaces and another bedroom. Possibility to buy in addition a plot of land adjacent to this property of 352ha for 2.5M The House is self-sufficient. The roof's thermal control is ensured by a 5cm layer of water protected by insulating slabs, with a device of fans designed to increase water evaporation during the summer, cooling the water and the house, and during the winter this air box remains closed so that the insulation of the plates protects from the cold. It has its own water through a borehole, electricity from photovoltaic panels, hot water through solar panels, sewage pit and central heating with a diesel boiler. It also has a cistern for collecting rainwater, for the irrigation network and eventual reserve. "The place, the rammed earth construction and the program are the roots of the design of this house, whose program was defined in response to the needs and desires of the family, implemented from the outset in a list of "wishes", not only functional but of the very environment of the house. house. Throughout the process of designing the project and its construction, the house benefited from the close collaboration of the project's owners, a couple of artists, she being a ceramist and he a sculptor and painter. evidence due to climatic aspects, the defense of the Alentejo heat, creating an environment with thermal inertia, and also because it is a traditional technique suitable for a building with only one floor. located within a large property, were strong stimuli for the definition of the project, which is a response to the surrounding nature." In Bartolomeu da Costa Cabral 18 Works / ed. Paulo Providencia, Pedro Baia. - Porto: Circo de Ideias, 2019 (2nd ed.). This house was designed by one of the greatest architects of contemporary architecture, Bartolomeu da Costa Cabral.
詳細を問い合わせる
同様の物件
Portugal - Ourique
USD 911K
122.91 m2
2 Bed
3 Bath

Portugal - Odemira
EUR 3,700,000
10 Bath
Portugal - Odemira
USD 1.61M
529.92 m2
10 Bed
10 Bath
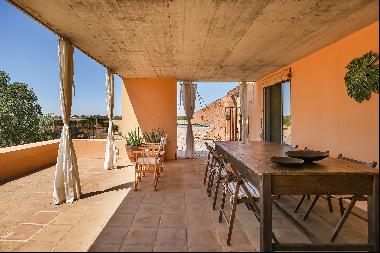
Portugal - Beja
USD 6.94M
783.92 m2
4 Bed
4 Bath
Portugal - Ourique
USD 654K
88.72 m2
1 Bed
2 Bath
Portugal - Ourique
USD 708K
95.97 m2
1 Bed
1 Bath
Portugal - Ourique
USD 654K
88.72 m2
1 Bed
2 Bath
Portugal - Ourique
USD 911K
123.47 m2
2 Bed
3 Bath
Portugal - Ourique
USD 654K
88.72 m2
1 Bed
2 Bath
Portugal - Ourique
USD 911K
122.91 m2
2 Bed
3 Bath
Portugal - Ourique
USD 911K
123.47 m2
2 Bed
3 Bath
Portugal - Ourique
USD 911K
123.47 m2
2 Bed
3 Bath
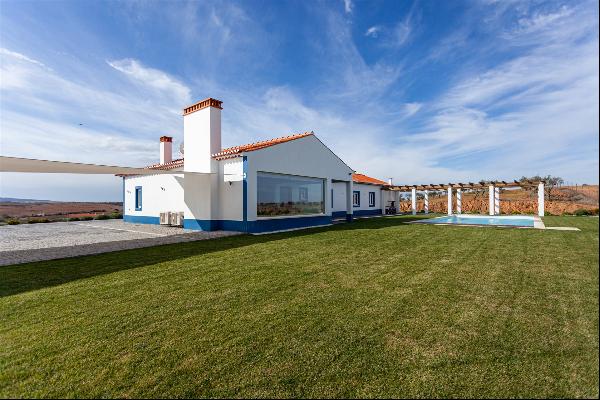
Portugal - Beja
USD 2.25M
245.91 m2
5 Bed
3 Bath
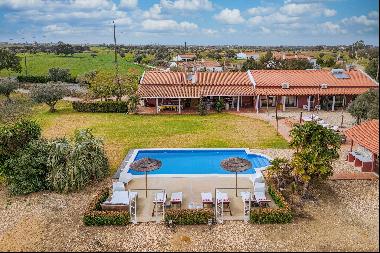
Portugal - Ferreira Do Alentejo
USD 1.34M
499.91 m2
8 Bed
9 Bath
Portugal - Ourique
USD 654K
88.72 m2
1 Bed
2 Bath
Portugal - Ourique
USD 1.13M
154.96 m2
2 Bed
3 Bath
Portugal - Ourique
USD 911K
123.47 m2
2 Bed
3 Bath
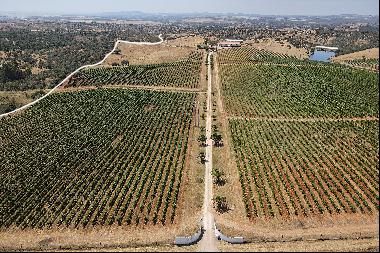
Portugal - Beja
USD 2.36M
981.15 m2
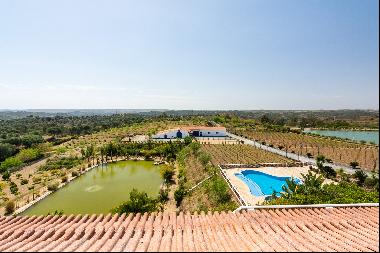
Portugal - Beja
Price Upon Request
3,149.97 m2
8 Bed
12 Bath
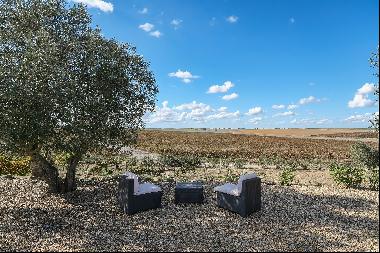
Portugal - Beja
USD 8.58M
1,499.92 m2
8 Bed
8 Bath